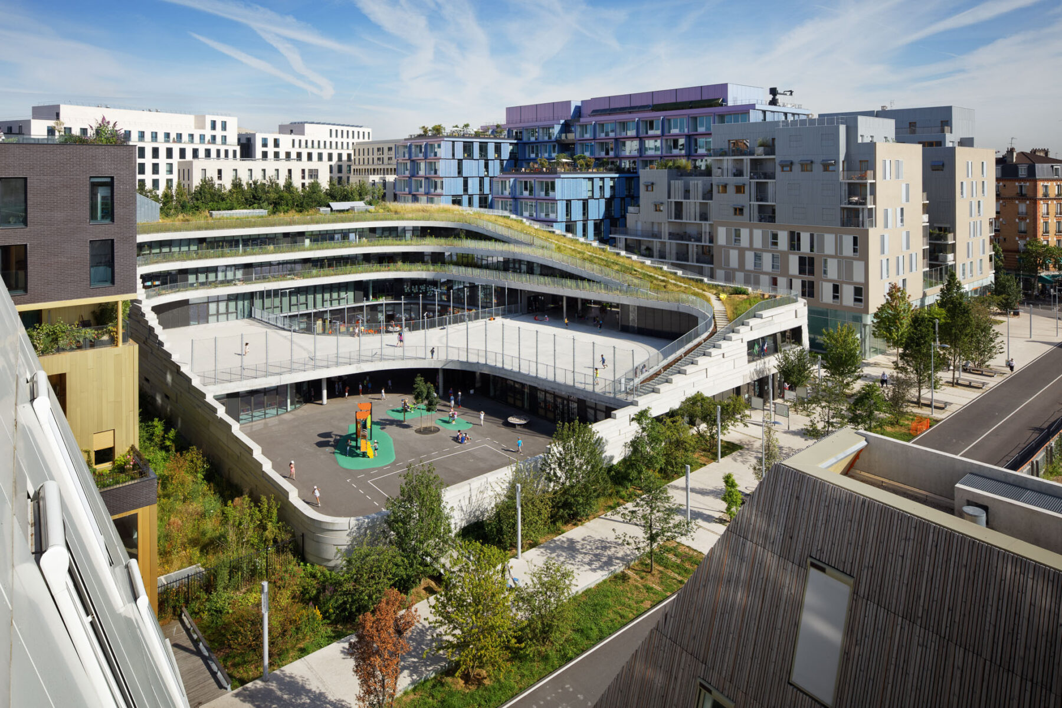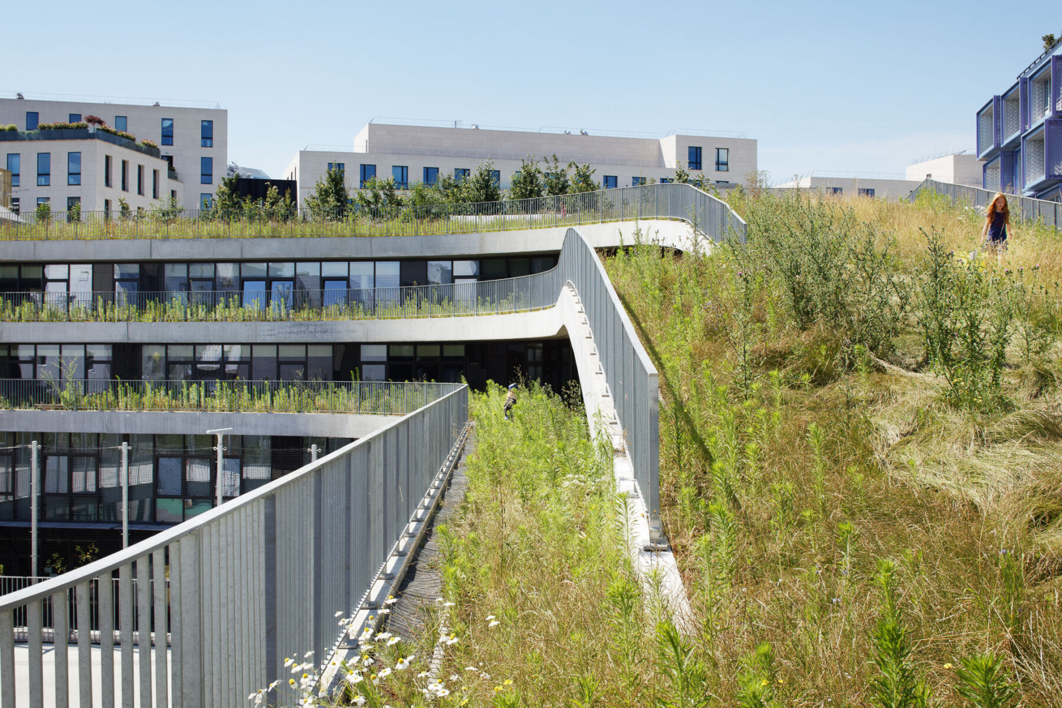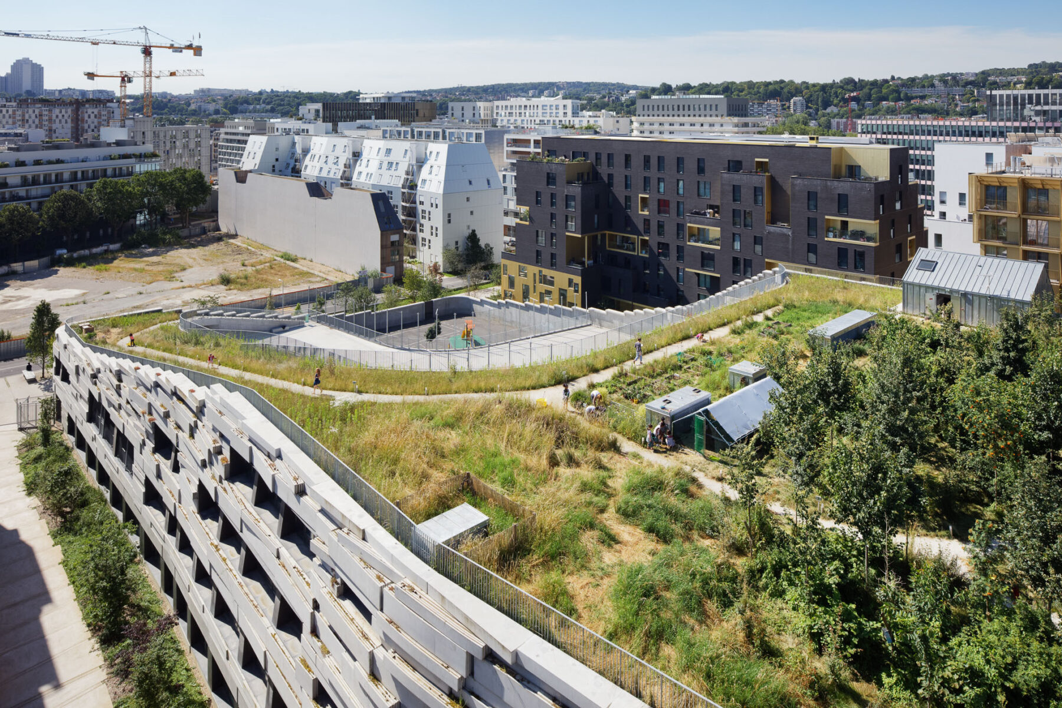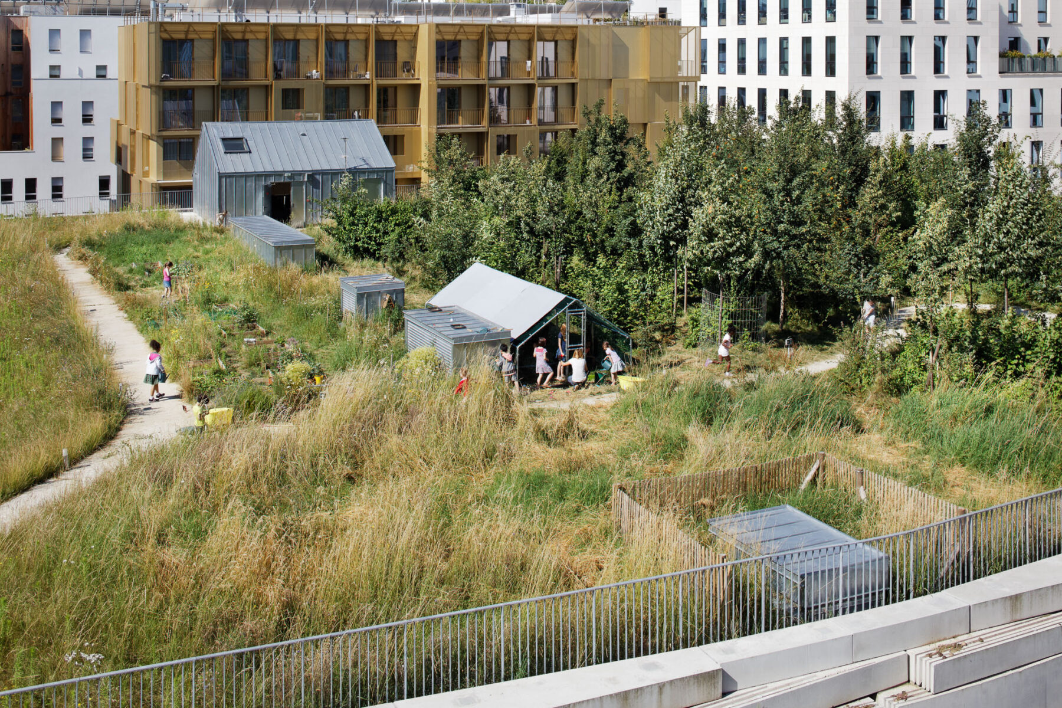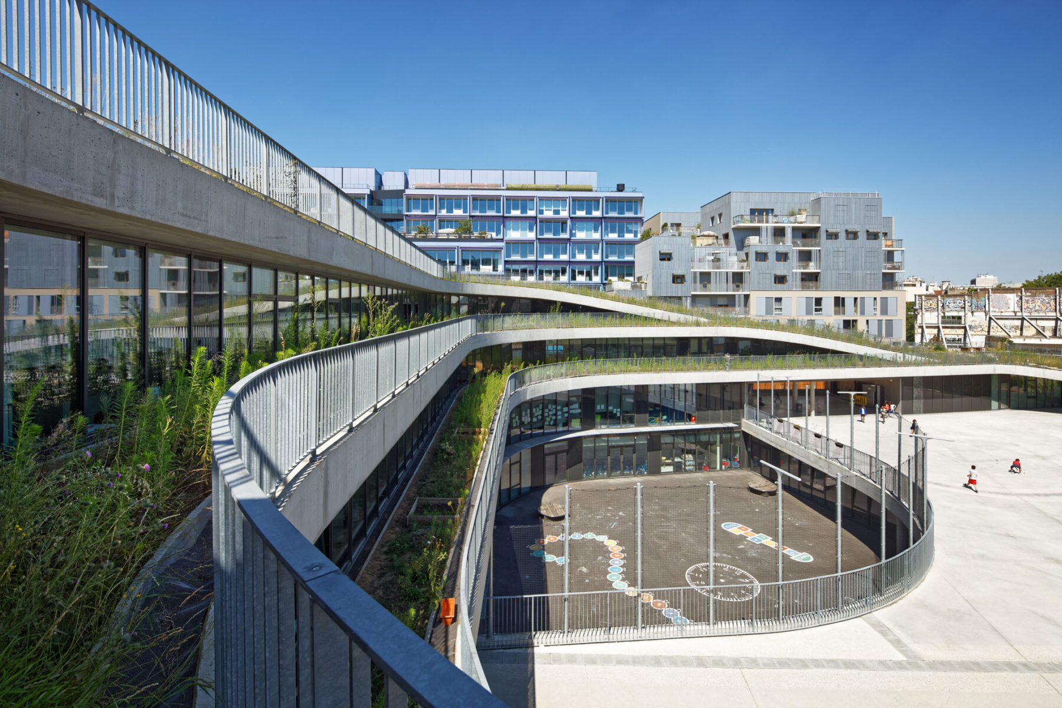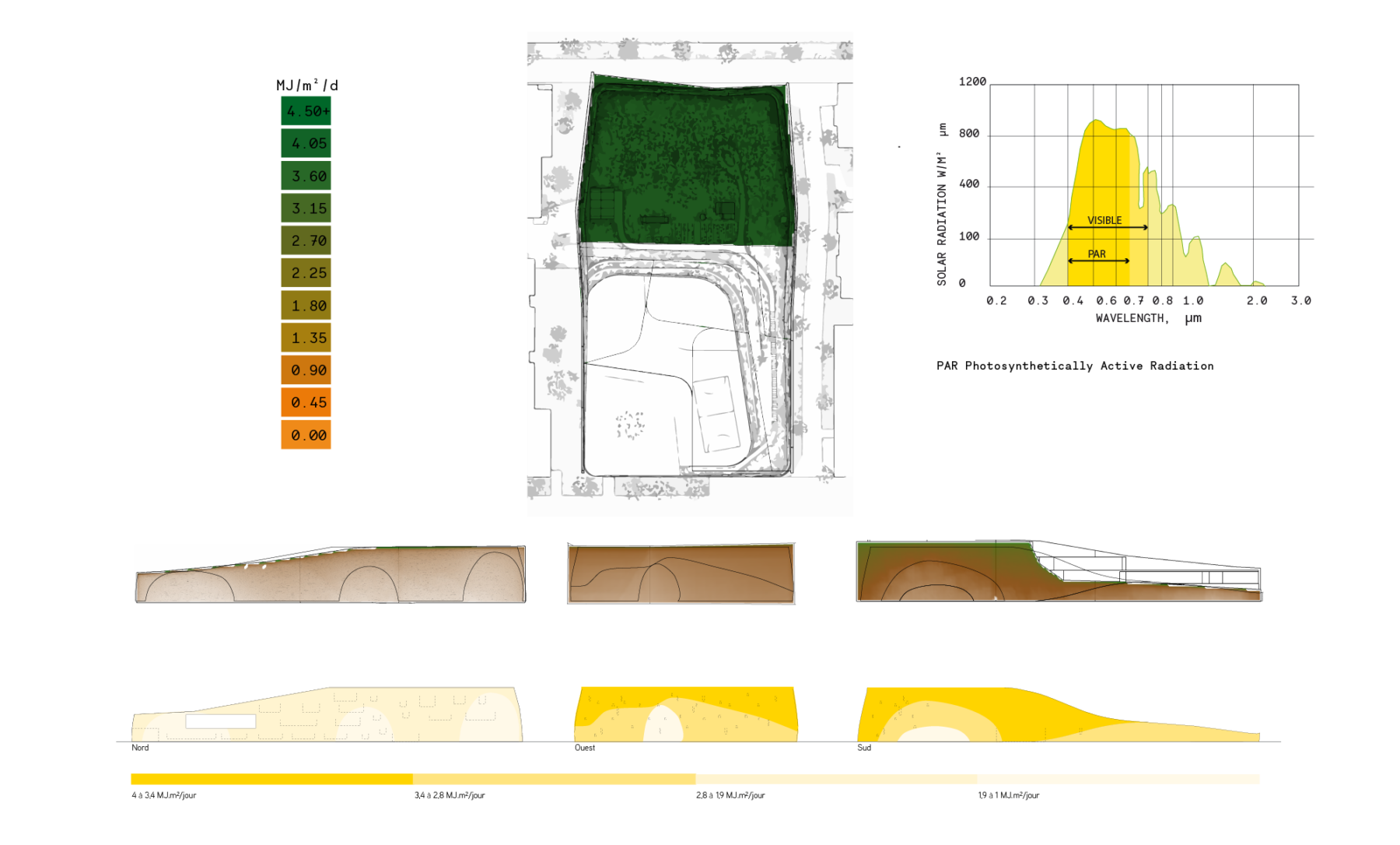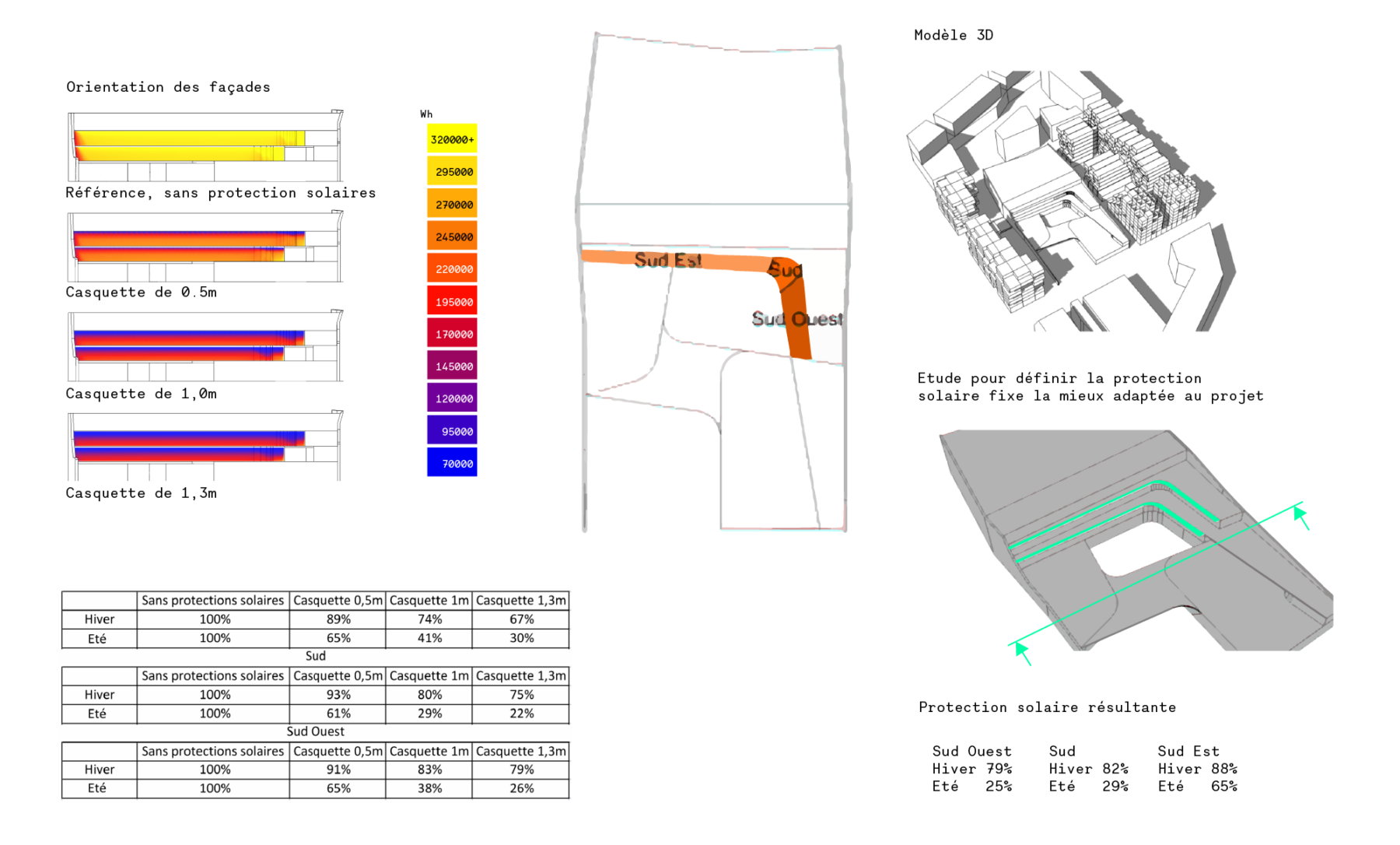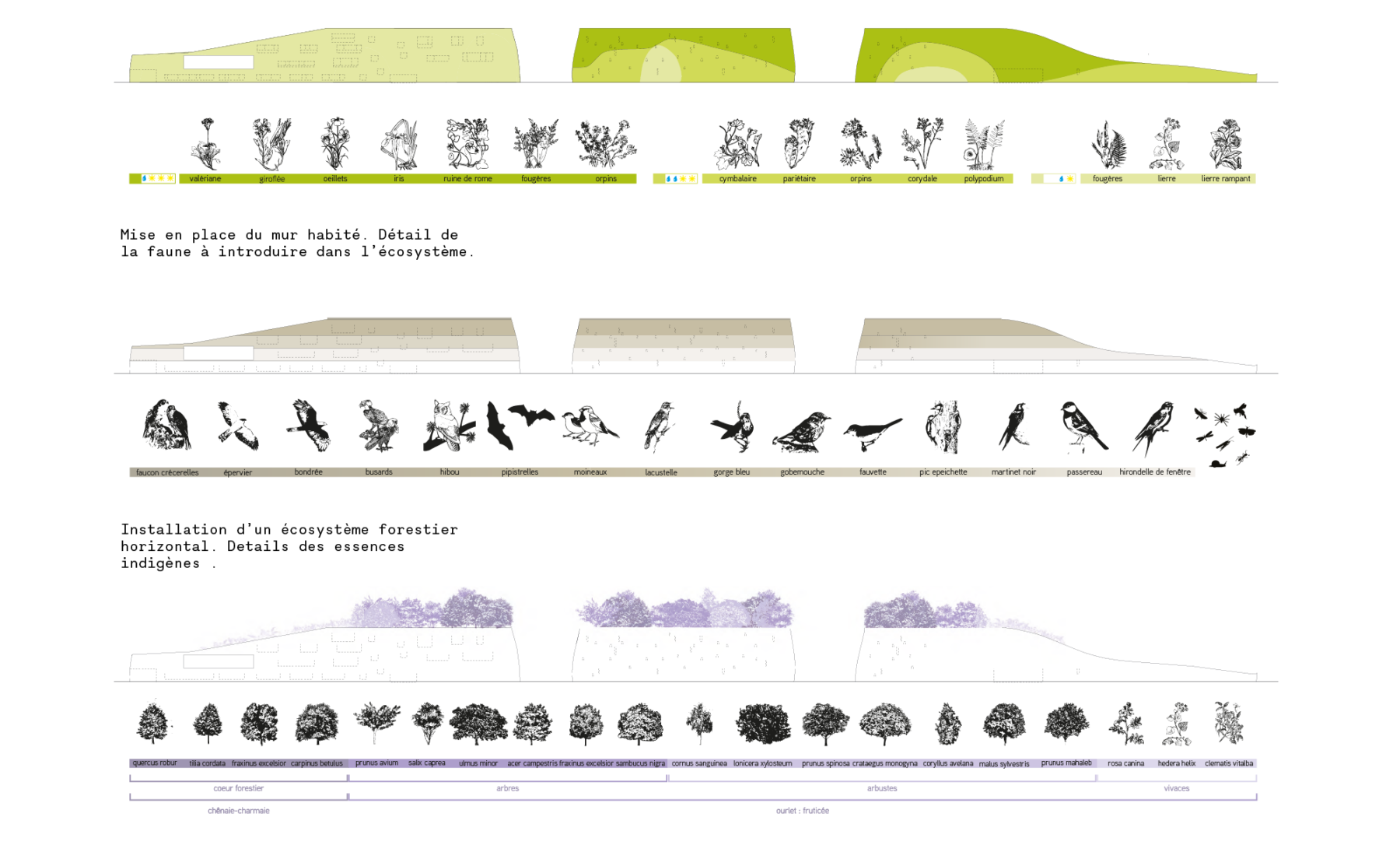The Biodiversity School
Boulogne-Billancourt
2015
In the heart of the Seguin Rives de Seine ZAC (urban development zone) in Boulogne-Billancourt (south-western Paris suburbs), the building combines two programs: a school and a sports center in an unexpected “living” envelope. The rooftop ecosystem is home to various species of flora and fauna, making this an exemplary program. The system is alive and evolving, offering an envelope that will change significantly over the years. The wildlife is free to settle where it wishes. This was made possible by the development of a wall and roof texture that promotes animal and plant biodiversity. Children are invited to explore this ecosystem thanks to this place dedicated to learning and nature in the heart of an urban zone.
Our role was to intervene on the building volumes to optimize the sunlight in the courtyard and validate the self-protecting morphology in relation to the prevailing winds. With a view to reducing surface losses, we optimized the model by performing a compactness study. Orientation studies have enabled us to capture maximum solar gain for the comfort of every child and teacher. All living areas and the sports center benefit from natural light. In addition, comfort and quality of life within the buildings are ensured thanks to best choices in terms of materials.
Client
SAEM Val-de-Seine Aménagement
Team
Chartier Dalix Architectes (lead architects) EVP (structure), Cferm (fluids), F. Bougon (economist), Atelier Franck Boutté (environment), A.E.U. (ecologist), Biodiversita (biodiversity), Begc (kitchen), Peutz (Acoustics)
Programme
18-classroom school complex with regionally approved type C sports and leisure center
Surface
6,766 m2
Cost
€18M
Schedule
Delivery 2015
Certification
HEQ for the school building with 8 TP (high performing) targets and 2 P (performing) targets, HEQ approach for the sports center
Photographs
Takuji Shimmura
AFB Team
Antonio Torres
AFB alumni: Mohamed Ben Youssef, Yohan Gauchet, Yann Komorski, François Peyron, and Rémi Salgues
