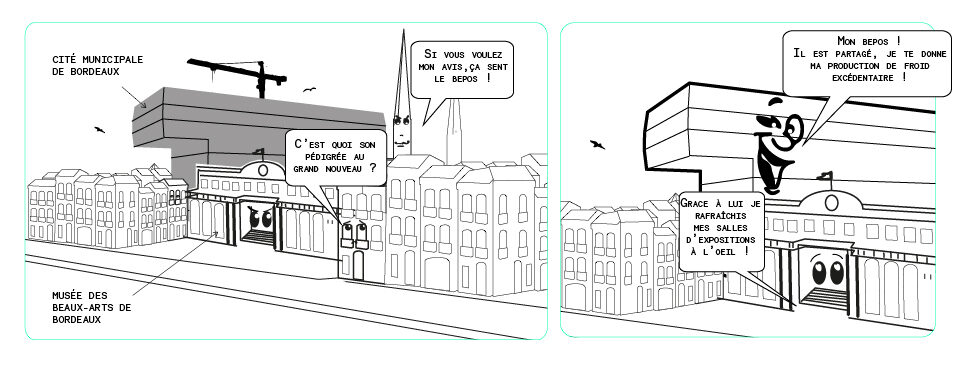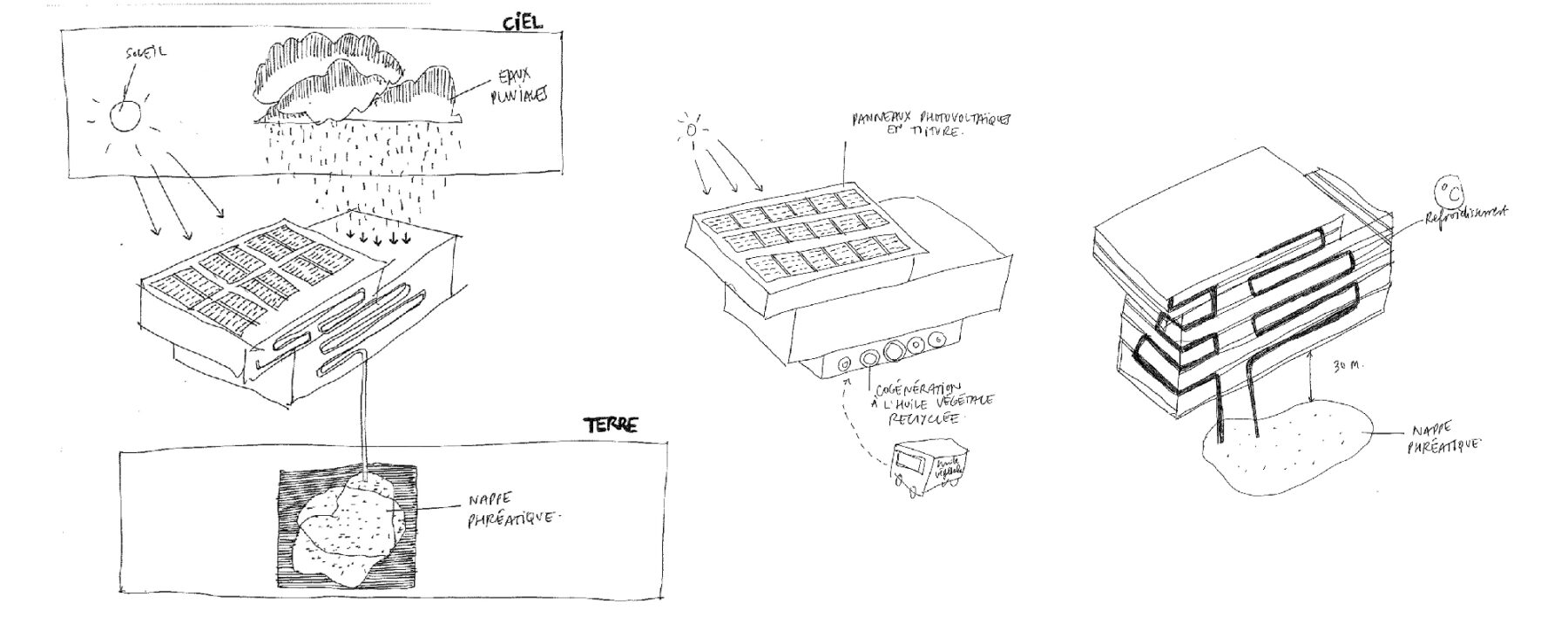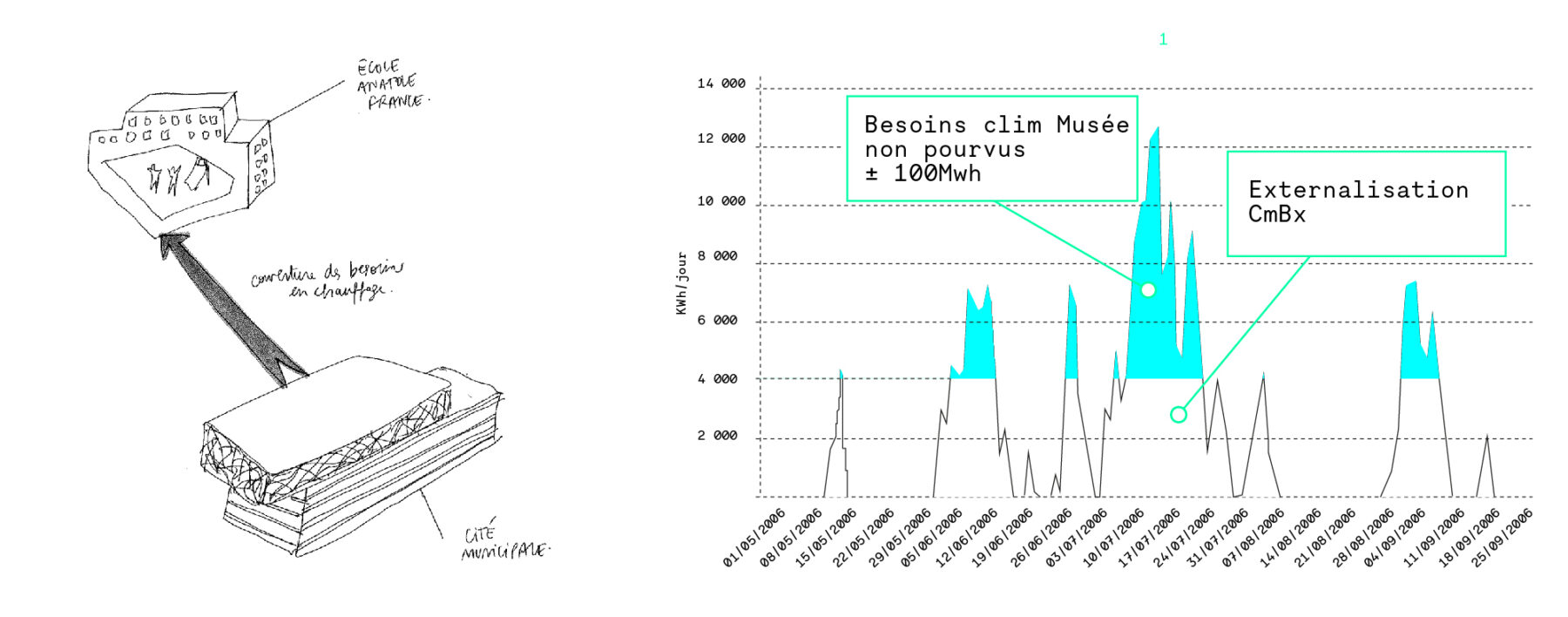Bordeaux Municipal Building
Bordeaux
2014
In 2010, Atelier Franck Boutté submitted a proposal with architect firms Paul Andreu and Richez_Associés for the Cité Municipale de Bordeaux competition: a competitive dialog for a PPP project, with Bouygues as lead contractor. The site was a lot where a tower had been demolished in the Mériadeck heights district, on the edge of historic Bordeaux, characterized by a particularly low velum. The program consisted of relocating the city’s municipal services housed in the Palais Rohan, an important historic building located on the opposite side of the street from the site of the future Cité, and to bring under one roof a number of scattered services.
The City of Bordeaux is breaking new ground by enacting the decision to build only positive energy buildings (Bepos) for its facilities. The building is required to produce energy. Atelier Frank Bouttée defined the architectural guidelines, somewhat reluctantly: maximum compactness, reduced glazed surfaces, hyper-insulation, maximum air-tightness, and so on. The technical specifications followed. That left the choice of energy suppliers and local providers. Several avenues were explored. To achieve positive consumption, the building’s roof needed to be completely covered—a pity, as its elevation could have made it Bordeaux’s most panoramic terrace, with far-reaching views over the entire city center—and a cogeneration system installed, the main drawback of which is that it was so efficient that it generated surplus heat. An environmental contradiction... So our studio came up with the idea of transferring the excess heat to a program that needed it: the nearby Anne-Frank School, whose oil boilers were out of date and a source of pollution. Thanks to local operator Gaz de Bordeaux, a mutualization model was developed. The same was done for the cold air production, to take full advantage of the geothermal heat pump connected to the water table. By virtue of all this, the city wasn’t constructing a Bepos building, but the first shared positive-energy building, by withdrawing from the Bepos balance the energy transferred to the Palais Rohan, which now houses the reception areas of Bordeaux City Hall and the Bordeaux Museum of Fine Arts. The first opportunity to foster new/existing synergies to give a heritage building a new lease of life in the post-carbon city. A landmark victory.
Client
City of Bordeaux
Project supervisor
Cirmad (now Linkcity), Bouygues, Exprimm
Team
Richez_Associés, Paul Andreu, King Kong, Math Ingénierie, Gaz de Bordeaux
Schedule
2010 - 2014
Surface
21,350 m²
Cost
€40M
Photographs
Philippe Ruault
Drawings
Olympe Rabaté
AFB Team
Antonio Torres
AFB alumni: Mohamed Ben Youssef, Christophe Boussuge, Erik Chisholm, Dominique Conq, Thibaut Degorre, Lucas Dugrenot, François-Xavier Parent, and Rémi Salgues







