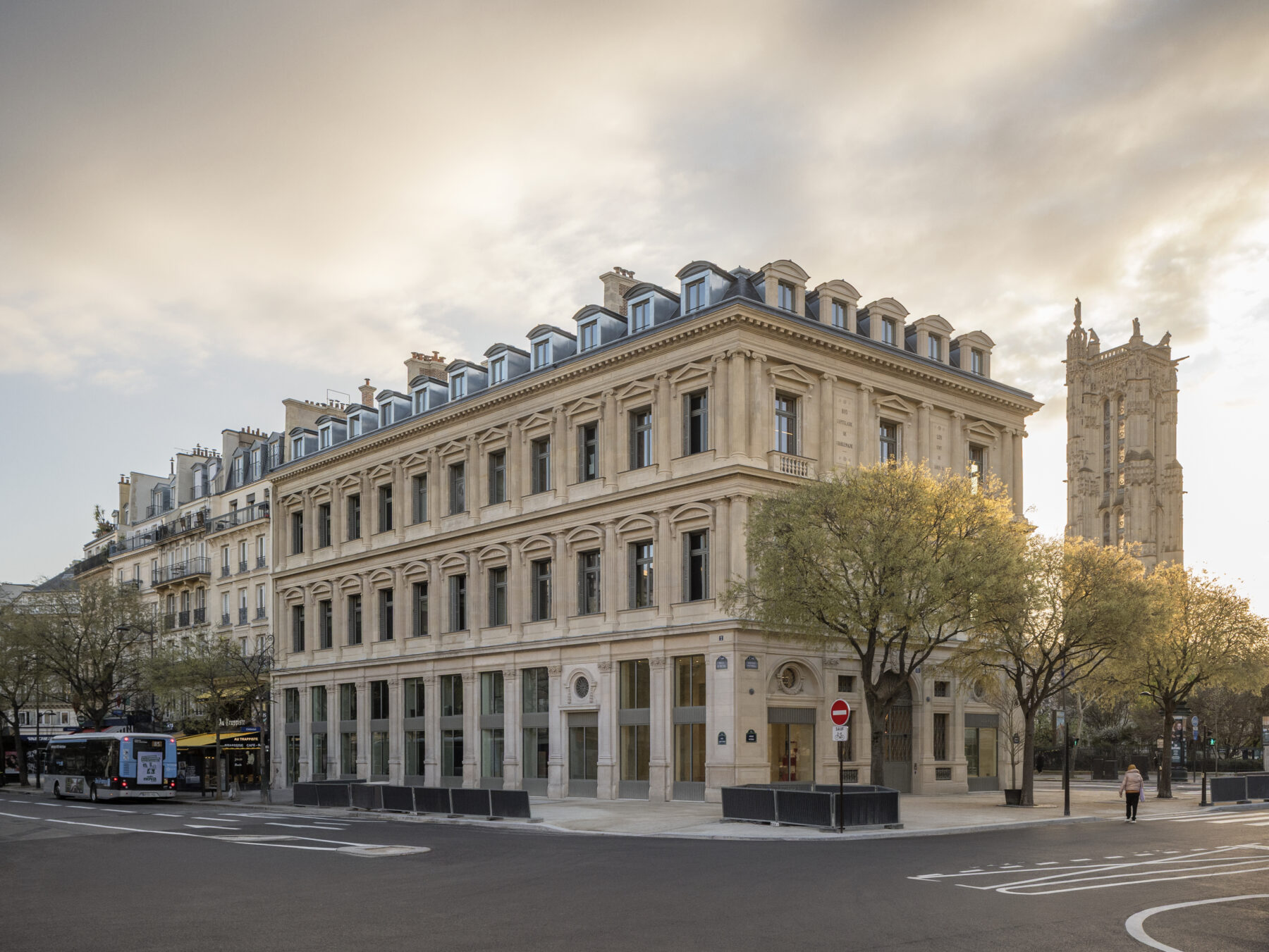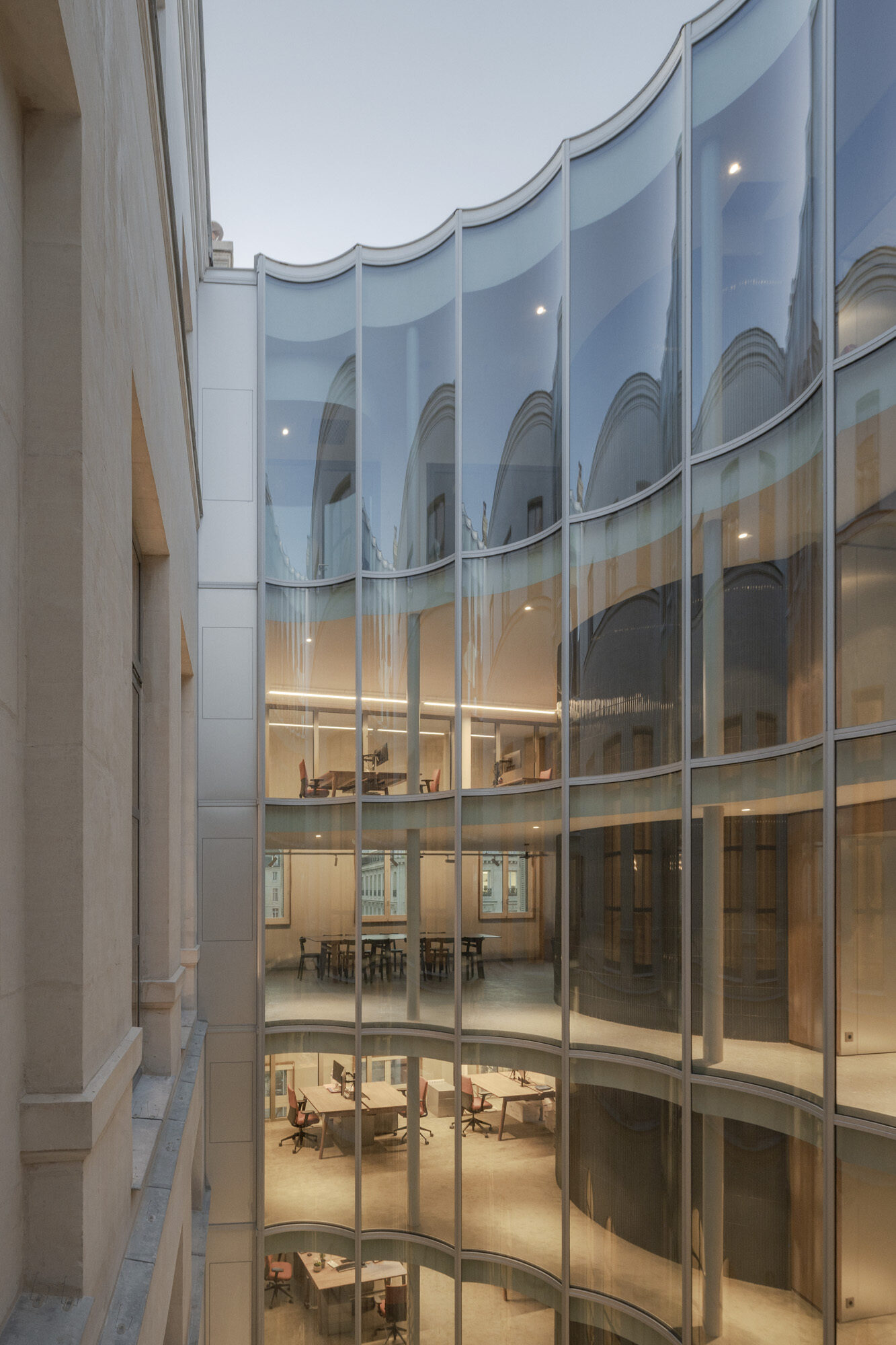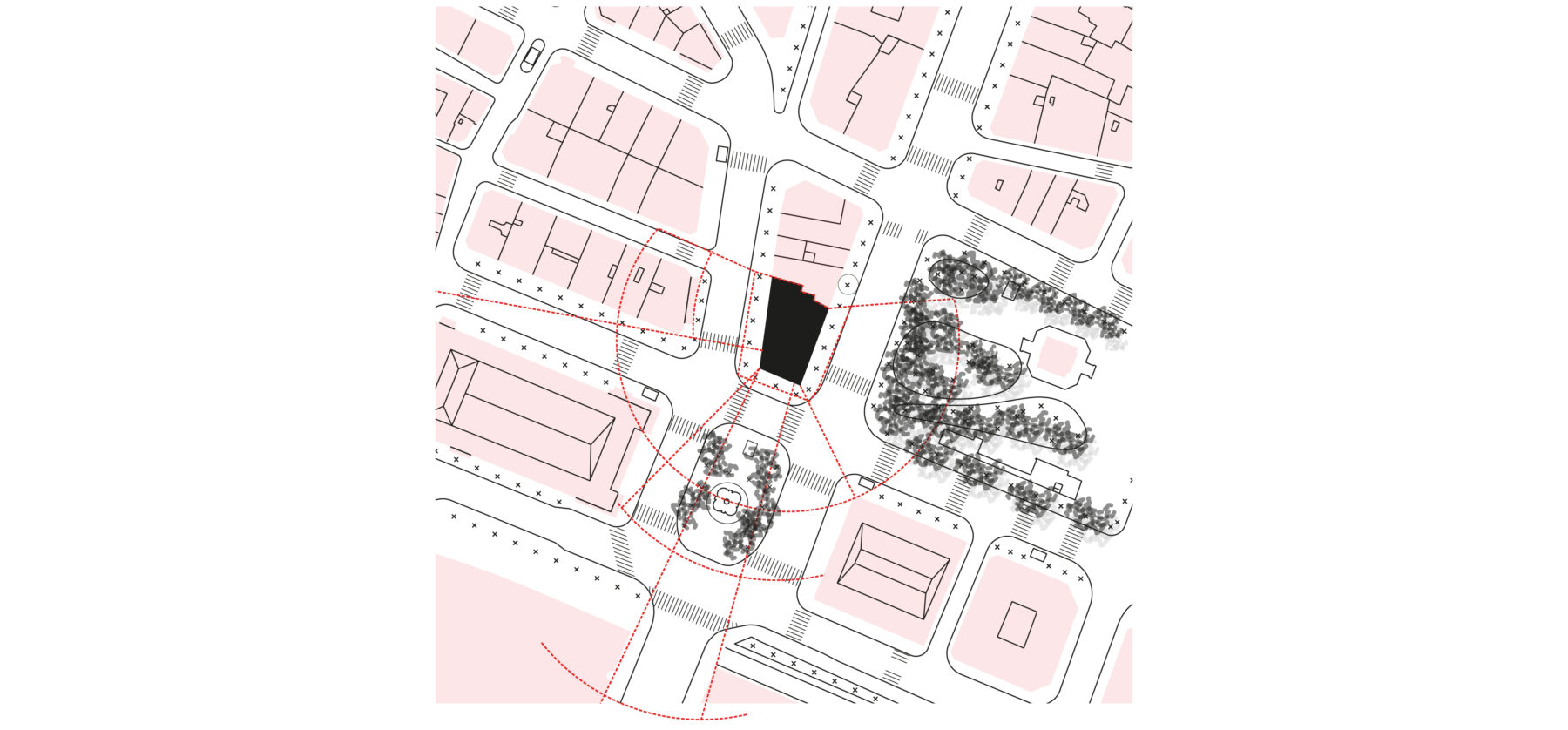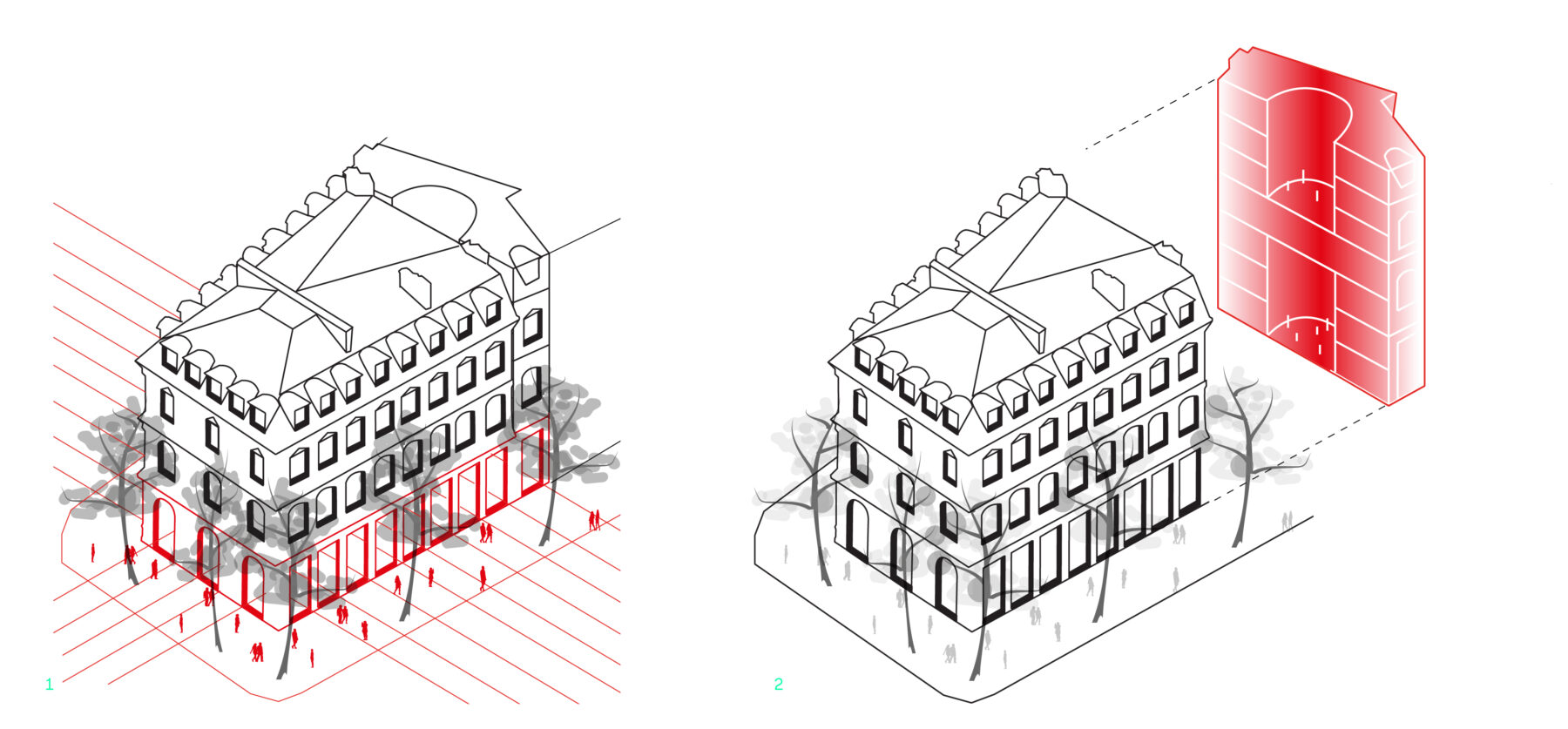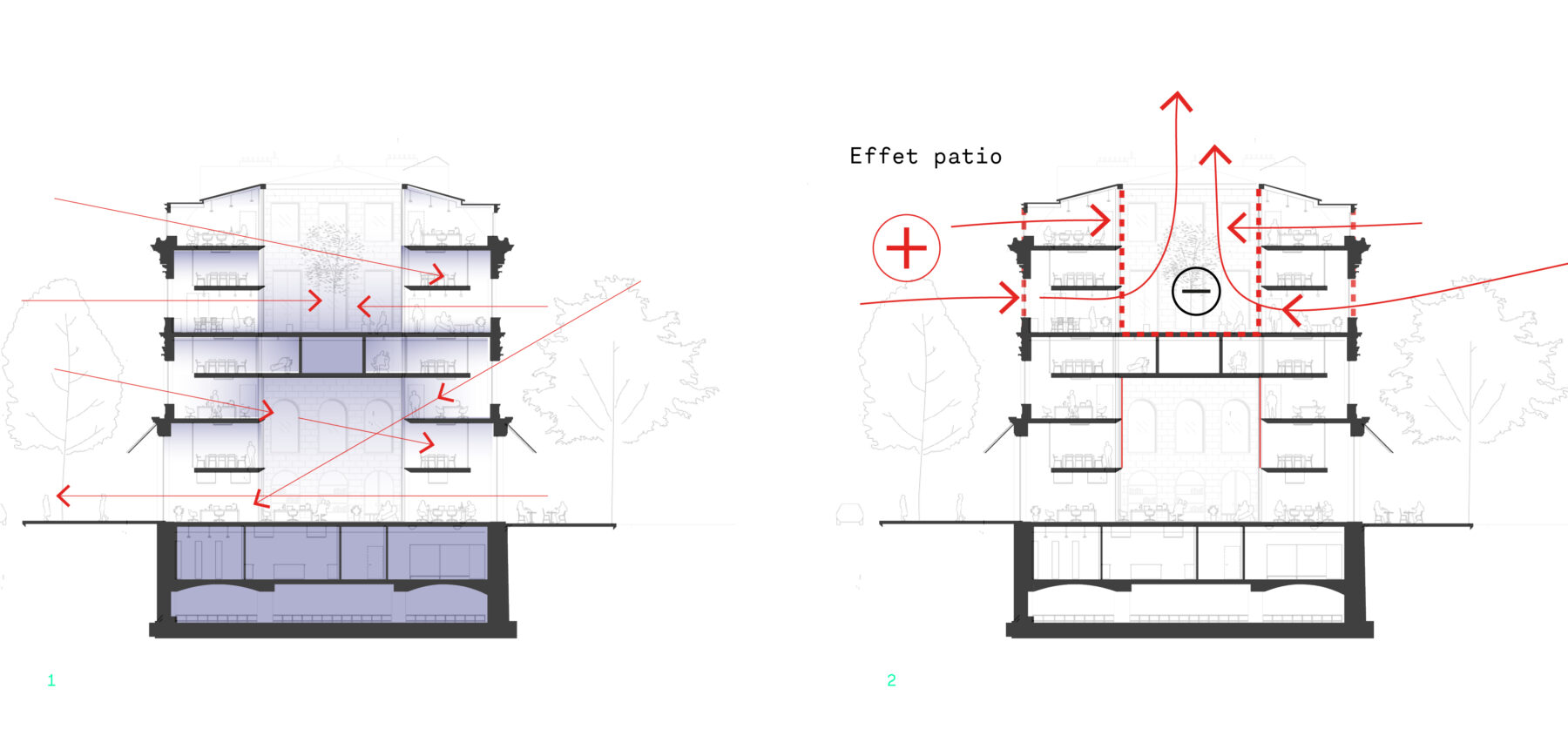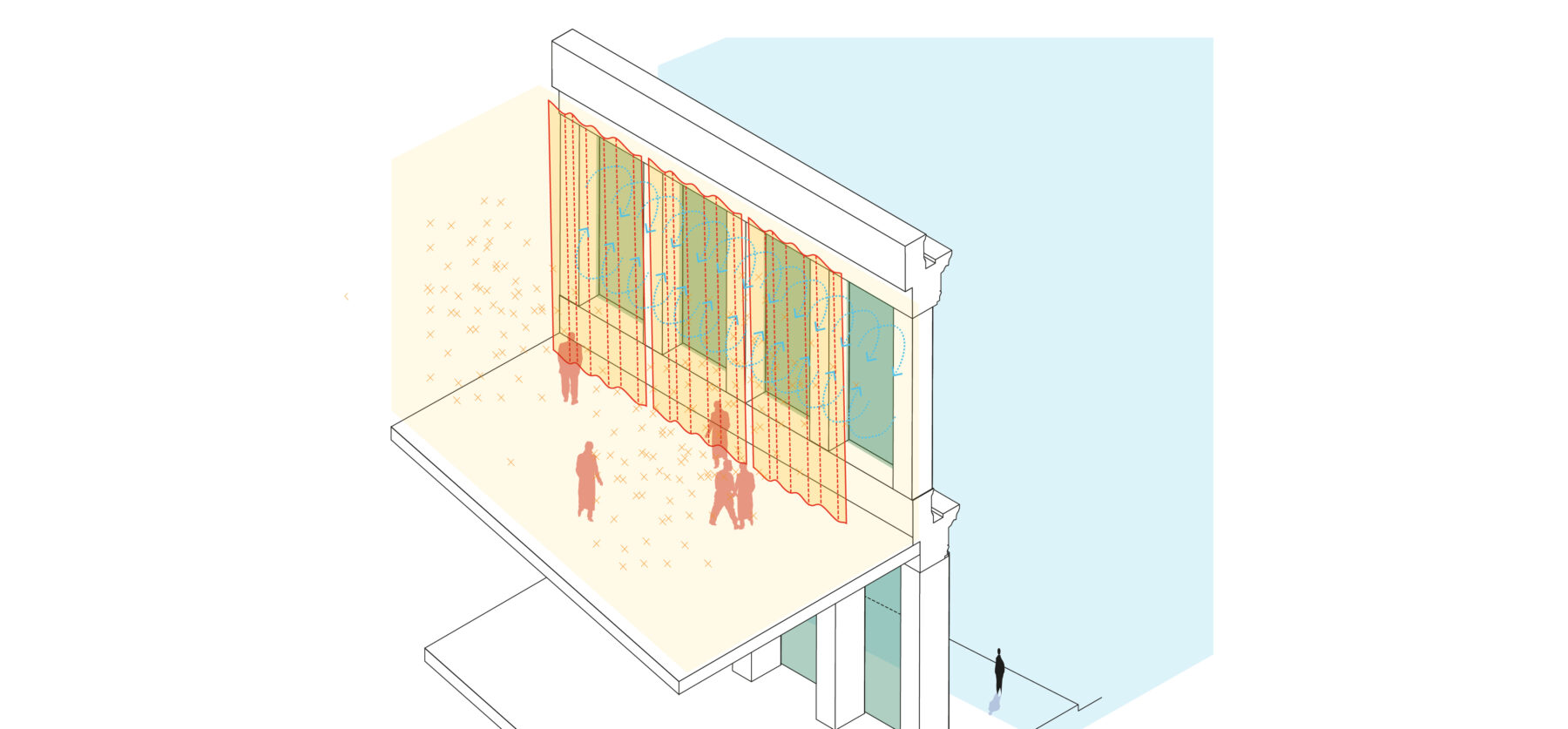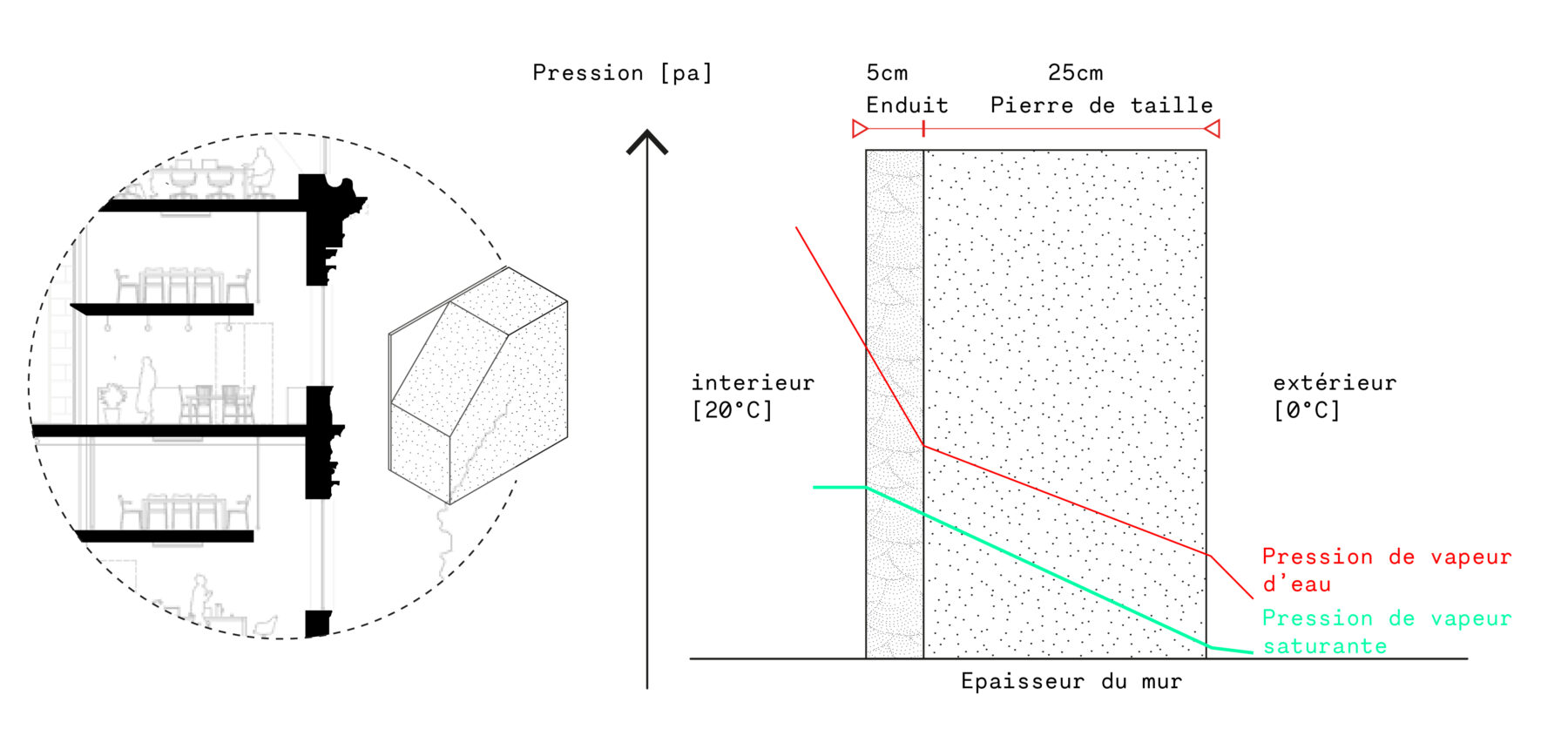The Chamber of Notaries
Paris
2024
Built in 1855 on the Place du Chatelet in Paris, the Chamber of Notaries is now unsuitable, as notarial customs and practices have evolved. The major transformation project undertaken by the Chamber will enable the building to adapt to the challenges of the 21st century and become an open and welcoming place, responding to developments in the profession, while preserving the historical architectural heritage of Charles Rohault de Fleury.
The ground floor has been opened up to the outside to allow natural light to flood in. The hall has been redesigned to welcome notaries and the public in a pleasant, light-filled space where they can eat and relax. The courtyard at the center of the block has been planted with vegetation and provides the various office levels with a communal space that opens onto the outside.
In this context, the Atelier is developing a global approach that makes it possible to preserve the assets of the existing structure and to develop untapped passive and natural potential, while respecting an exceptional heritage. The desire to make this place more functional and welcoming is reflected in an increased openness to light and air, natural resources essential to the energy efficiency of the building.
The improvement in performance has been designed according to seasonal dynamics: a system of thermal curtains will be deployed according to external and internal conditions to act as a thermal corrector or sunscreen. A lime-hemp insulating coating has also been provided to limit the cold wall effect while retaining the inertial qualities of the solid stone walls.
The morphological work carried out on the patio, which is more open and brighter, gives it a central function in the use and operation of the building. It is at once an island of freshness, a skylight, and a high-quality outdoor space.
Finally, this renovation will be low-material and low-carbon, with the aim of achieving the BBCA Rénovation label. A reuse approach is being taken to reuse as many of the materials deposited in situ as possible, particularly certain blocks of stone.
Client
Chamber of Notaries, Paris
Team
Atelier Senzu (lead architect), Lagneau Architectes (associated architect), Atelier Franck Boutté (environment), R-USE (re-use), TECCO (structure), INEX (fluid engineering), Mazet & Associés (economist), GN8 (fire marshall), SOCOTEC (control)
Surface
2 750 m² (floor area)
Cost
10,5 M€ (before tax)
Date
2019-2025
Photographies
Cyrille Weiner
Team AFB
Kevin Bâcle
Ex-AFB : Ayoub El Homaini, Léa Gilbert, Philippe Hautin, Adrien Simon, Nestor Canu, Anne Habte
