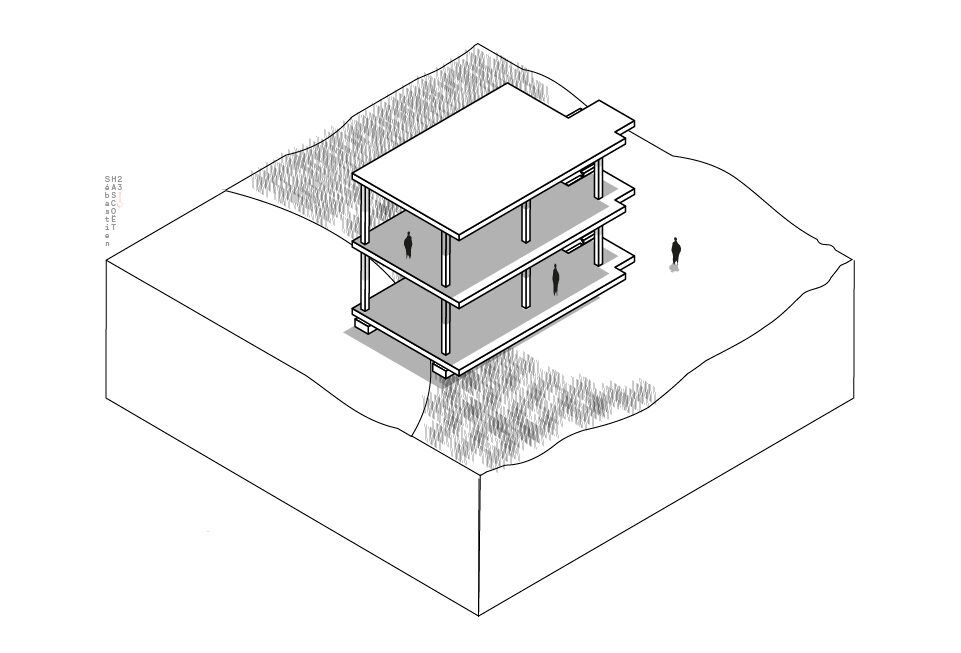Dom-Ino House, Le Corbusier

Designing with Reversibility in Mind
The concept of reversibility in architecture is nothing new. In the early 20th century, famous French architect Le Corbusier was already exploring the concept. It was with this in mind that he conceptualized the “Dom-Ino” house, a standardized type of construction conceived during the onset of world war (1914), when mass destruction was on the horizon.
The reinforced concrete framework consists of concrete slabs, each supported by six square columns. Notions of rooms and corridors disappear, leaving the design of the interior configuration free and open, where the staircase doesn’t divide the space, but rather embraces it, thanks to its position outside the living area. The Dom-Ino system’s open-plan design allows for a multitude of layouts and conversions. As we like to say, everything is transformed.
Combining an allusion to domus (Latin for house) and the pieces of the game of dominoes, the Dom-Ino House can be built to form rows of houses that can line up like domino pieces. The underlying idea is for the houses to be nomadic, to be built wherever they are needed, using locally available materials.
In a context where the surplus of offices in the city coexists with a housing shortage, the question of reversibility is crucial, and some solutions already exist.
Axonometry
Sebastien Hascoët
