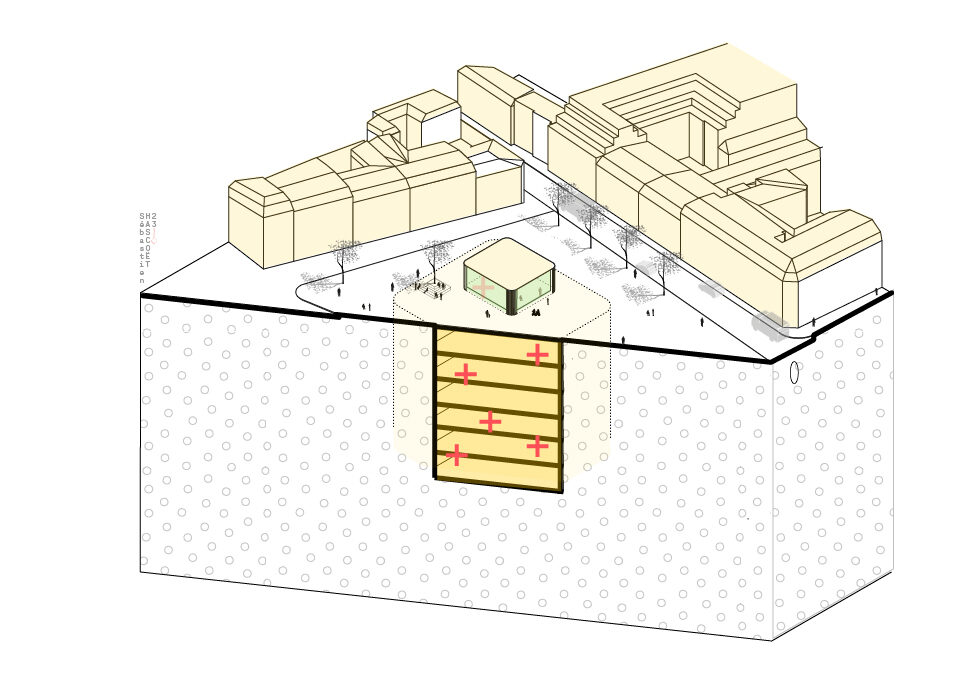The Inverted Building, Atelier Syvil

Looking Beneath Our Feet and Making Transformations
Conceived by Atelier Syvil, architects of the “city system”, and by Sogaris, designer of urban and sustainable logistics solutions for Greater Paris, the inverted building program is very much in line with our “Everything is Transformed” initiative, which illustrates the studio’s commitment to inverted buildings.
On Rue du Grenier Saint-Lazare, in Paris’s 3rd arrondissement, an underground car park has been converted into a last-mile logistics platform, a hub for cargo bikes and other two- or three-wheeler couriers. This shared storage center, the first French district logistics project of its kind, allows 10,000 local companies to increase their available space while reducing their land charges incurred by storage. The project is also part of the initiative and obligation to reduce the use of the car, thus promoting alternatives in logistics transport, but also by encouraging citizens to change their uses.
Program
Local logistics hub in the 3rd arrondissement of Paris
Client
Sogaris
Location
Paris
Mission
Winning project of “Reinventing Paris 2” competition
Cost
€2M
Team
Artelia (lead contractor), Lulu dans ma rue (neighborhood concierge service), Les Sismos (user design), CSD (preventionist), Semaest (project management assistance, service to retailers), 15 Marches (innovation project management)
Surface
1,475 m2 usable surface for urban logistics and spaces for public on 6 underground levels and a kiosk
Axonometry
Sébastien Hascoët
