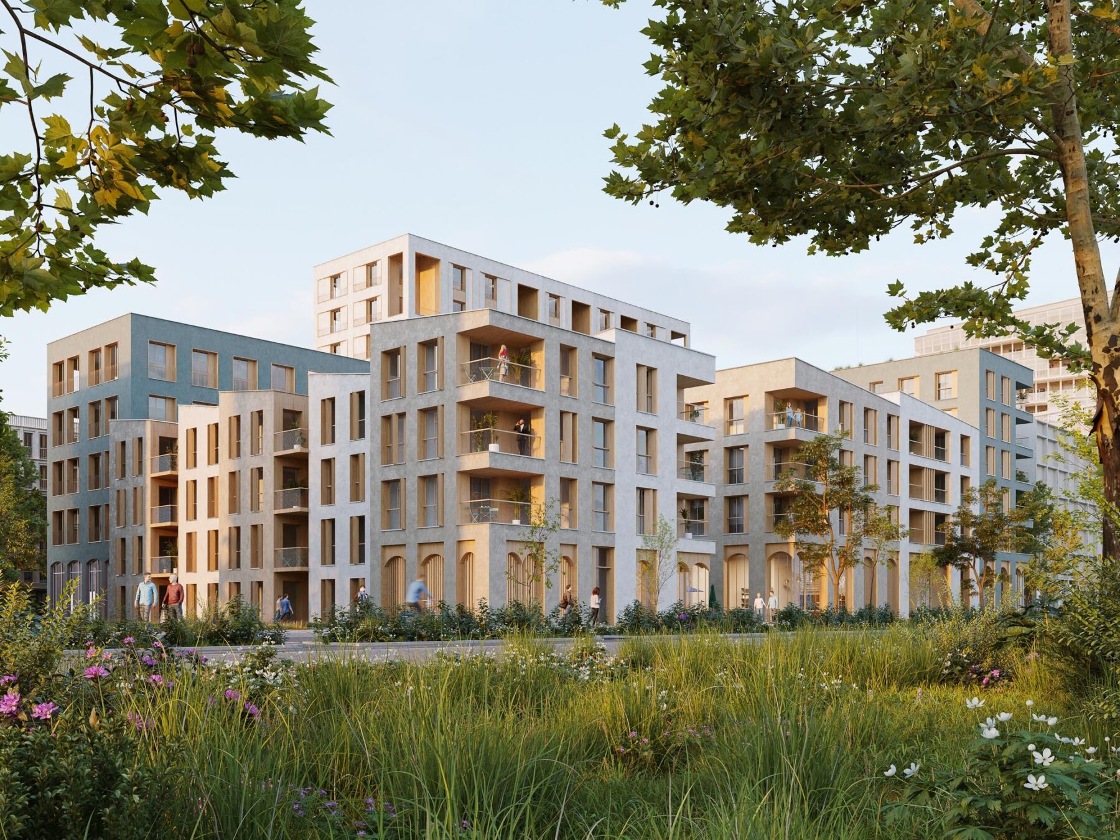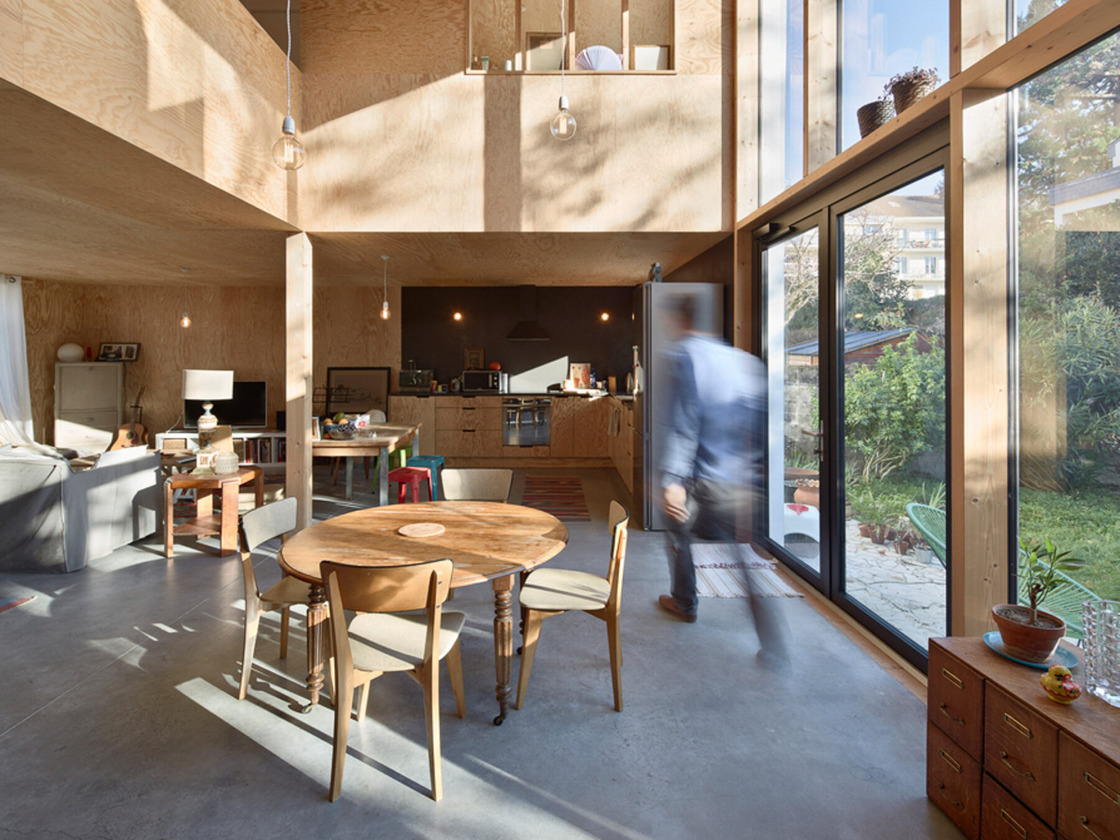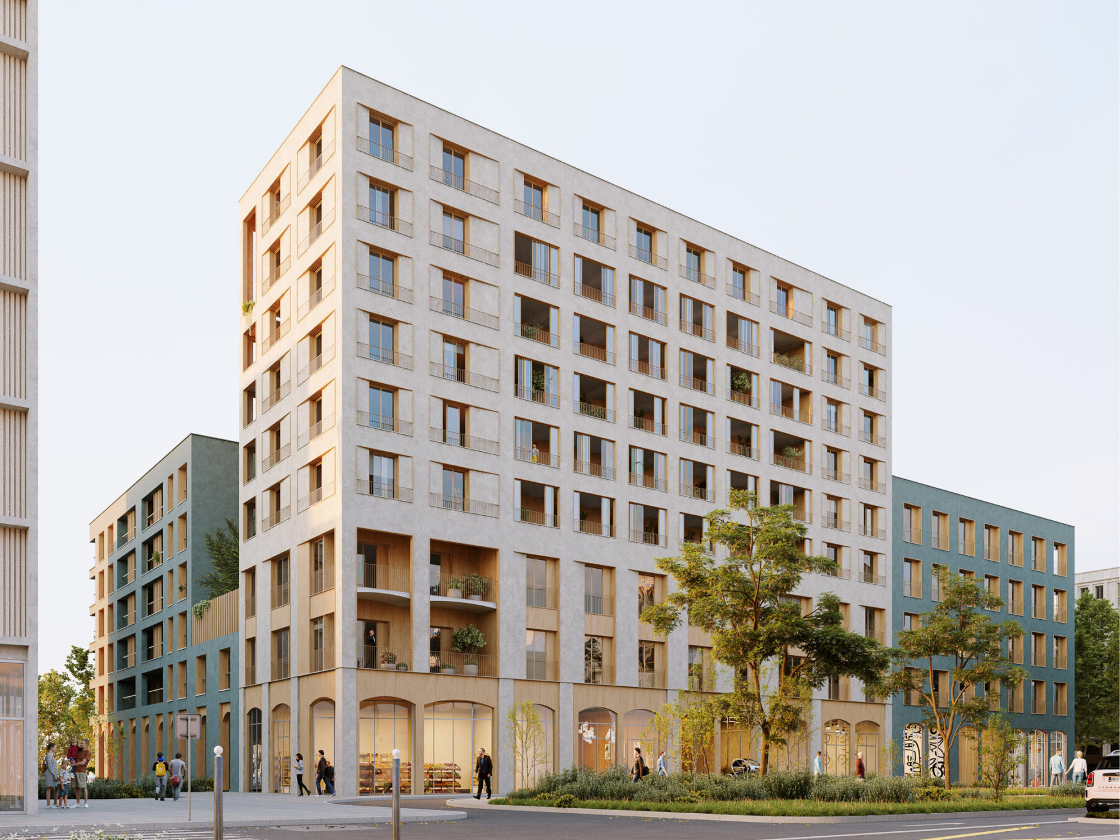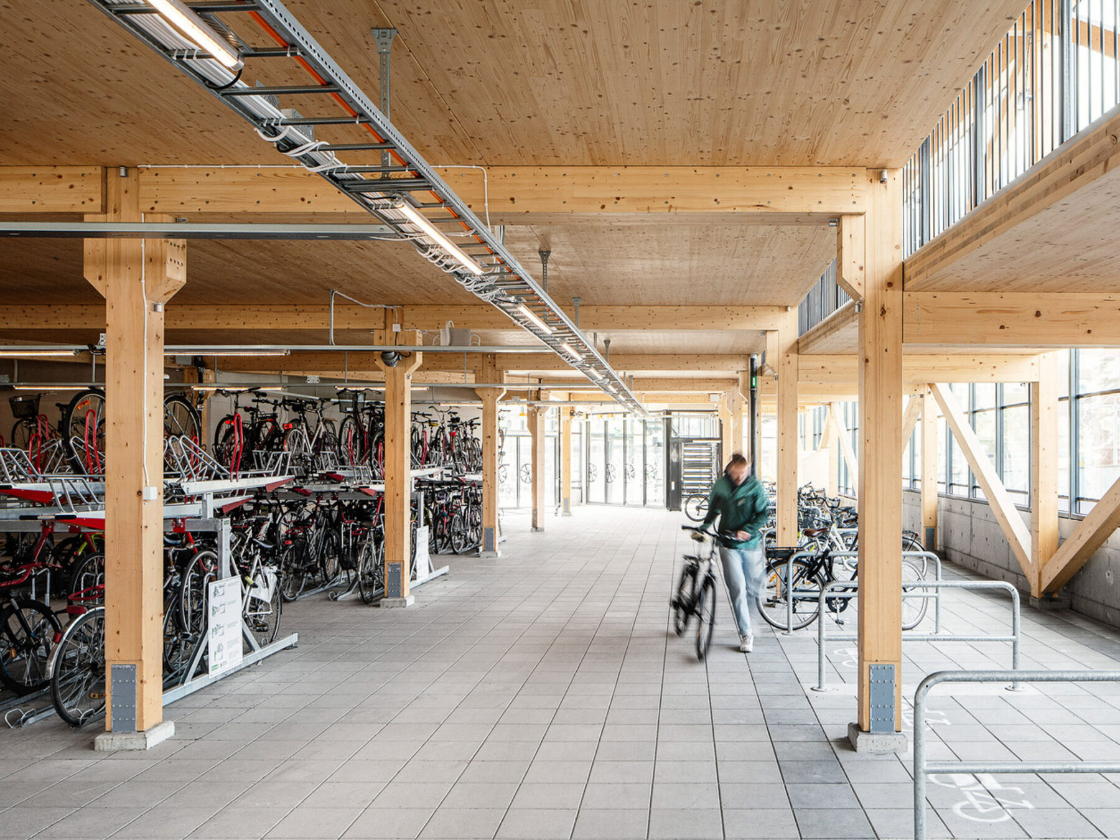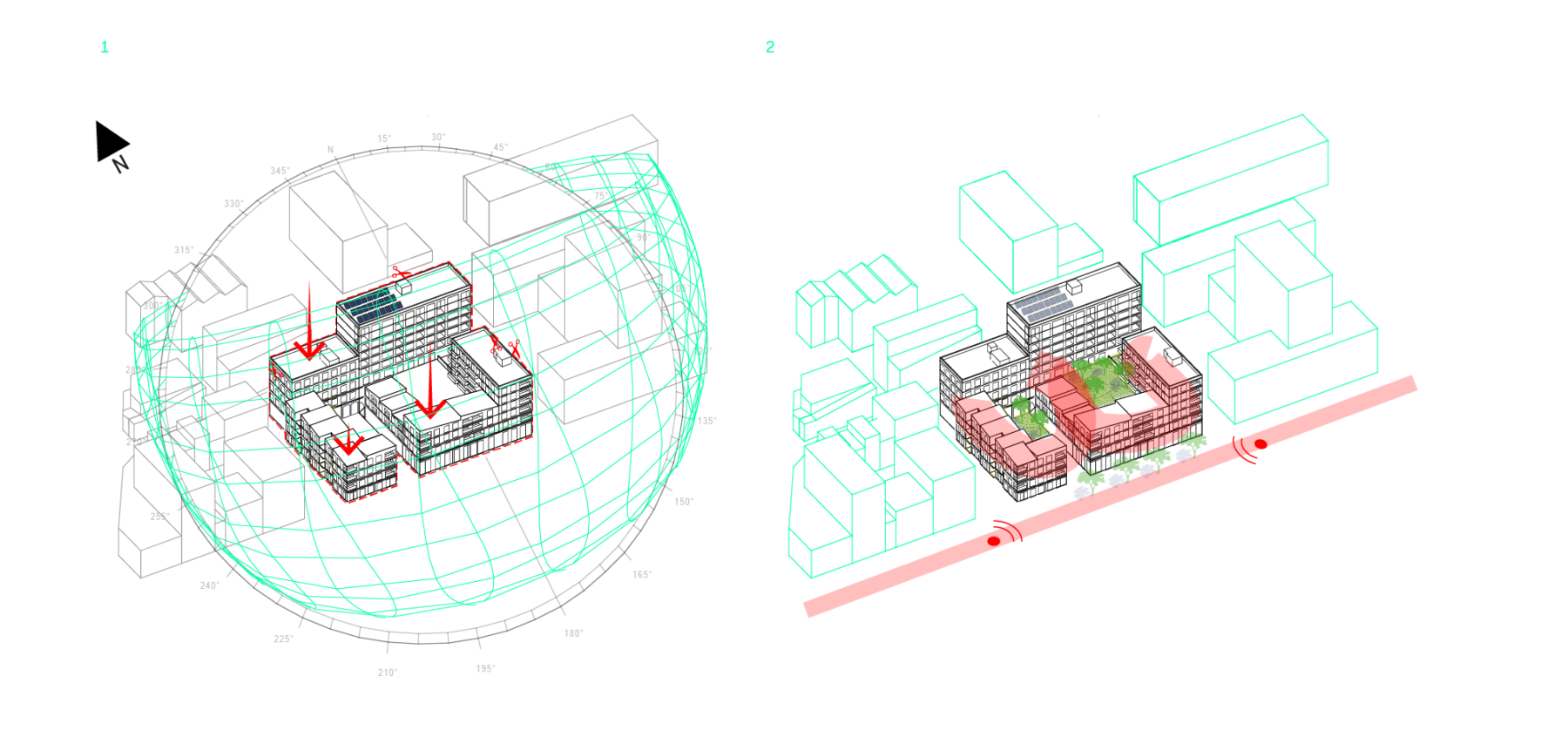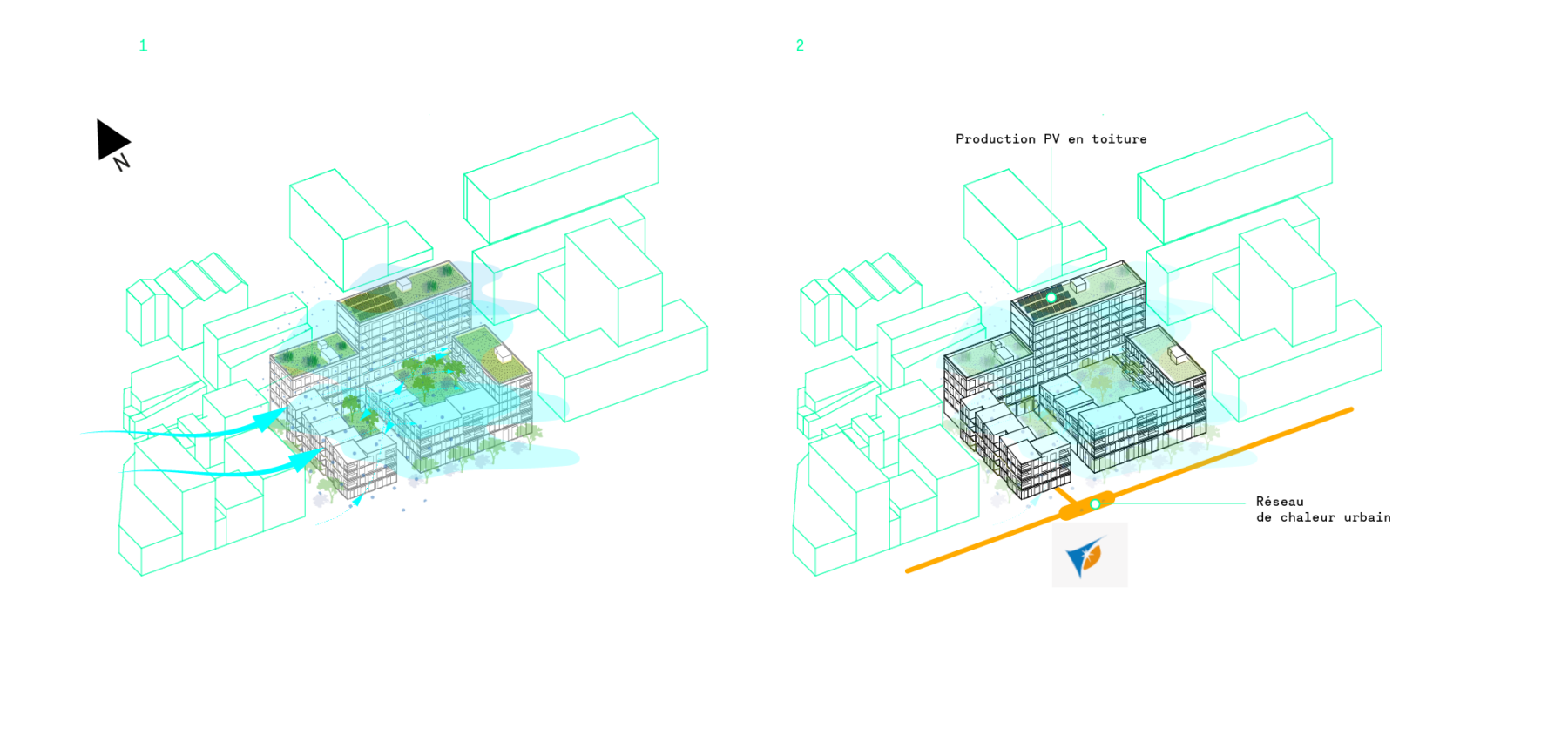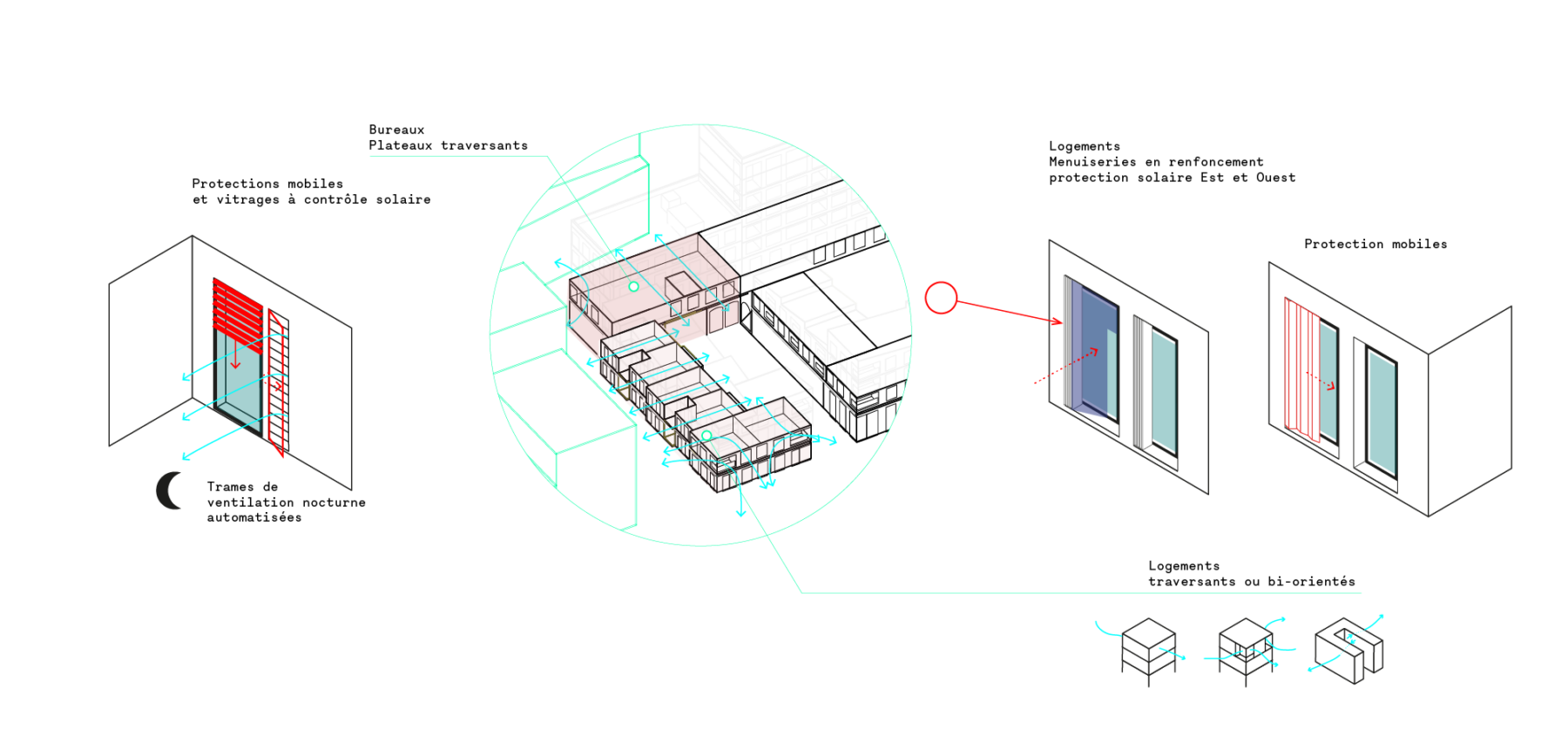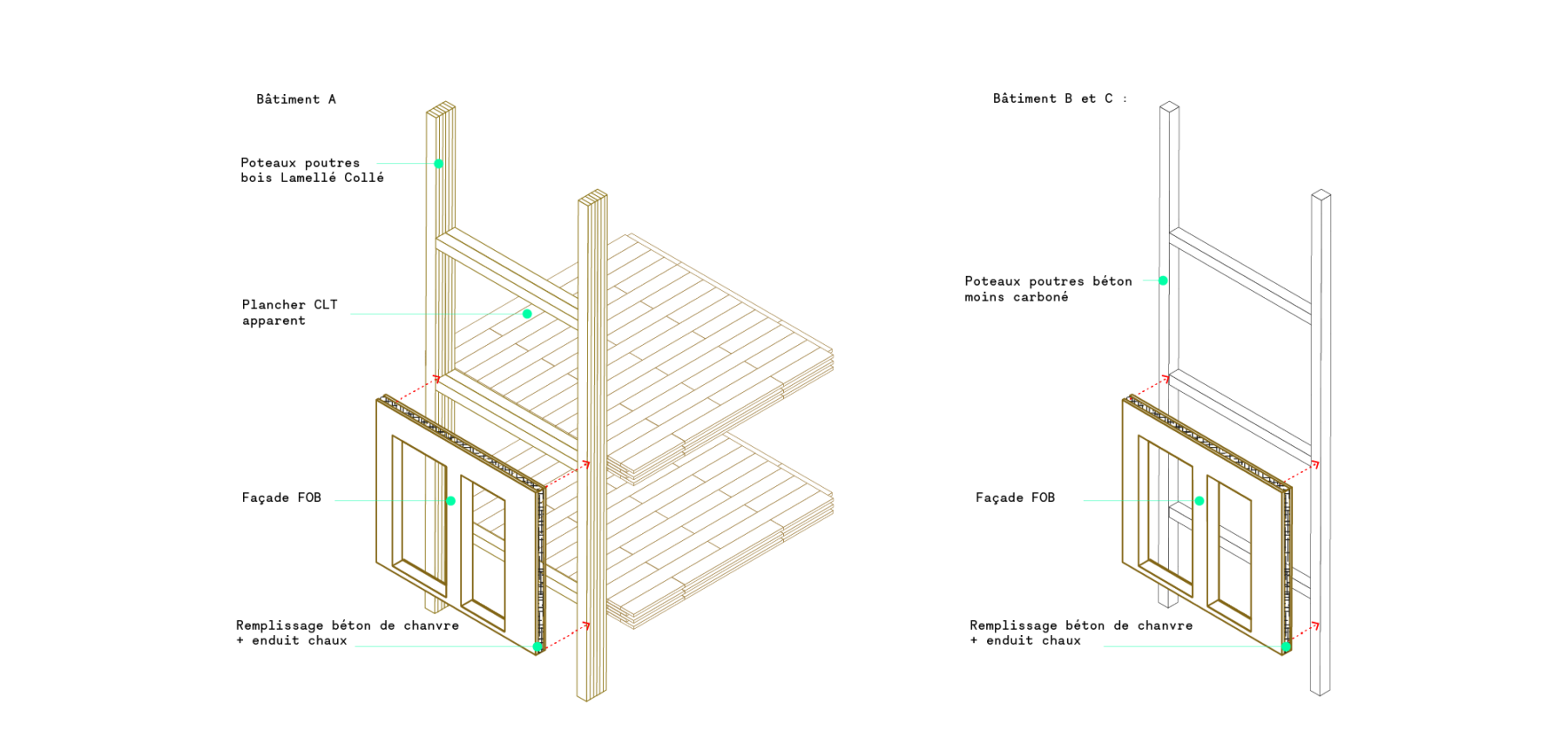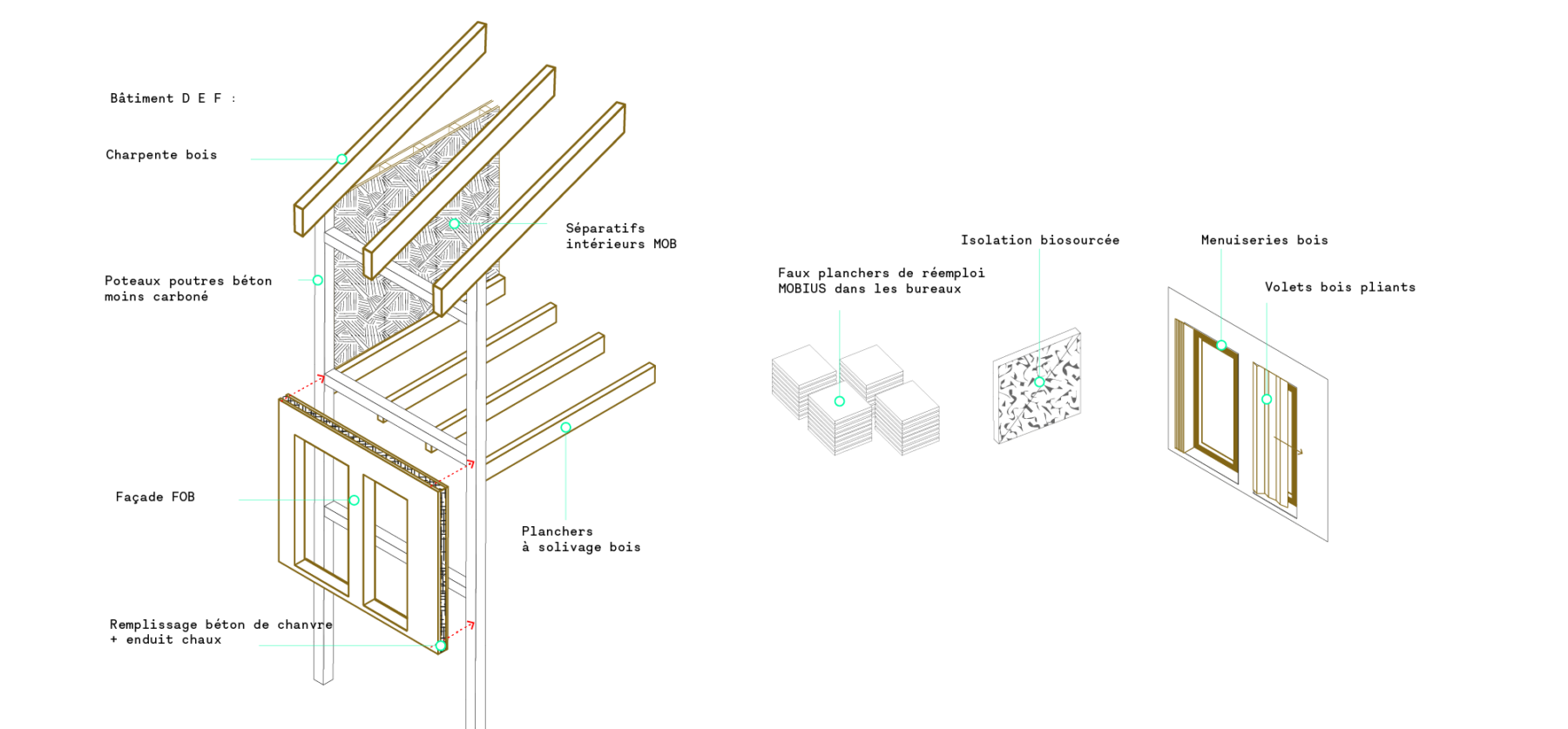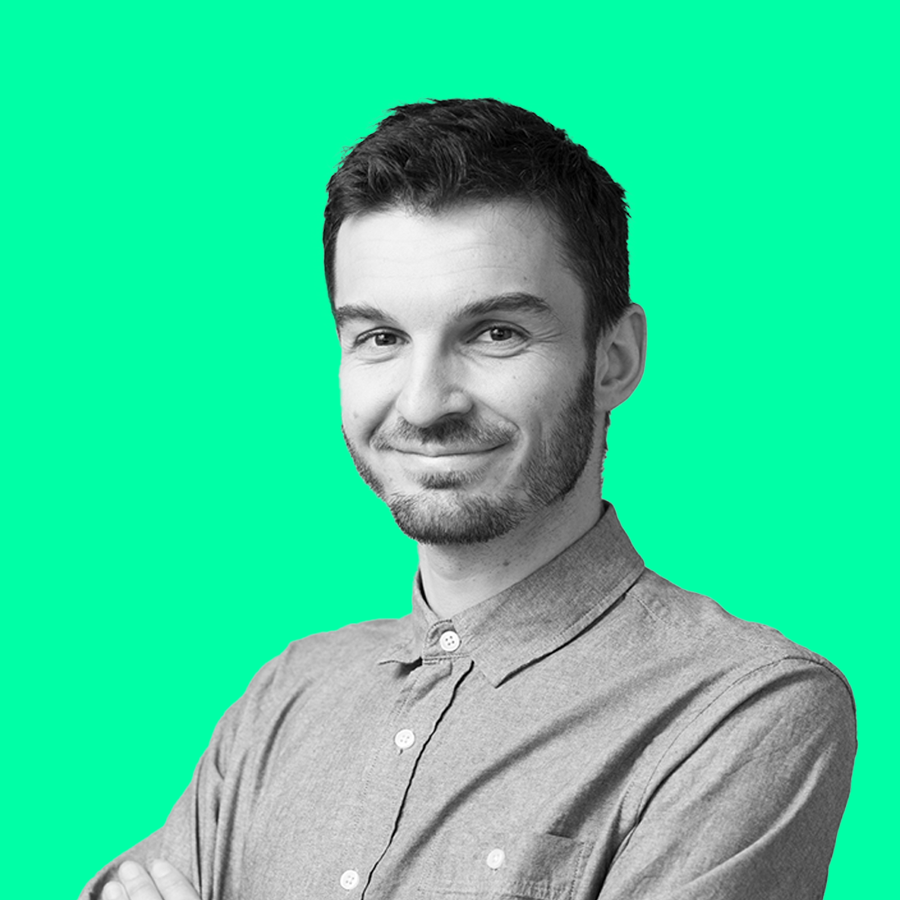Java – Prairie-au-Duc
Nantes
In progress
Located at the western tip of the Ile de Nantes, the Java site is a key component of the new Prairie-Au-Duc district. This program is an essential element of the transition between the urbanization of the boulevard and the furthest blocks overlooking the banks of the Loire. The composition of this new part of town unites different urban fabrics through a particular attention to natural and architectural language. The Java block promotes interaction between residents and office users, extending the green, blue and brown infrastructure across the island. The objectives are to reinforce existing and future landscape permeability and continuity, create cool islands, and diversify plant strata. It’s about generating intergenerational, inclusive, and shared spaces for residents and workers to mix and interact, and designing generous, flexible spaces.
To achieve carbon neutrality by 2050 and meet, as a bare minimum, the 2025-2027 targets of France’s RE2020 (revised thermal regulation of new buildings), the materials strategy for this project was split into three stages: identify the items with the greatest carbon footprint (1); optimize space, proportions, and quantitative aspects (2); and investigate types of materials and how they are sourced (3). This approach partly guided the choice of mixed construction methods, notably including a timber structure and timber-framed facades filled with hempcrete.
In addition, climate analyses carried out by Atelier Franck Boutté predicted that by 2050 Nantes will be experiencing temperature spikes, particularly in summer, which needed to be factored in. Consequently, by taking a bioclimatic co-design approach, working from the buildings’ exterior through to the envelope and then the interior, we maximized the program’s chances of resilience in the face of climate change. We have built or installed cross-through or dual aspect dwellings and offices, automated natural night ventilation systems, fixed and movable external solar protection, rationalized glazing, phase-change and inertial materials, green spaces (e.g., interior courtyards), green roofs, and shading systems. We have also factored prevailing winds into our designs.
The entire project is therefore based on a balanced consideration of the lighting, thermal, and carbon studies carried out.
Client
Groupe CISN and Nacarat
Team
Bond Society (architects), Schultearchitekten gmbh (architect), FAAR (landscape architect), KHEPHREN Ingénierie (structural design), Atelier Franck Boutté (environmental design), Gestionbat (economist), SOLAB (fluids), Meta (acoustics), APAVE (control office), ARCORA (facade design)
Urban project management
Claire Schorter and Atelier Jacqueline Osty & Associés
Réglementation
RE2020 level RE2025
Perspectives
Jeudi Wang
AFB Team
Aymeric Anquetin
AFB alumni: Nina Mahe-Rome, Valentine Poumaere and Ulysse Taste
