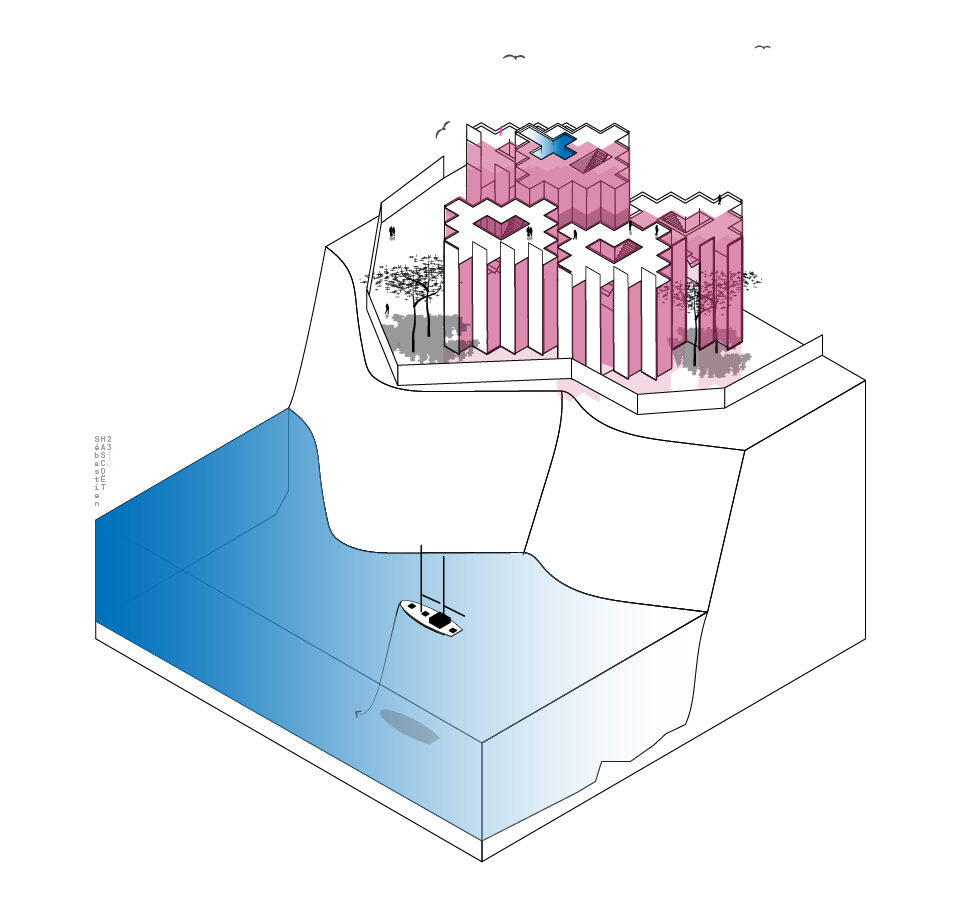La Muralla Roja, Ricardo Bofill

Shade and Wind Apertures By Design
In 1963, Catalan architect Ricardo Bofill set up his own architect studio at just 23 years of age. A decade later, his Muralla Roja housing development was completed. Built high on a cliff on Spain’s Costa Blanca overlooking the Mediterranean Sea, the Muralla Roja, or Red Wall in English, soon became an icon of postmodern architecture.
Ricardo Bofill took inspiration from North African architecture, particularly adobe towers. Through this building, RBTA also sought to break the post-Renaissance divide between public and private spaces by reinterpreting the traditional Mediterranean kasbah. The Muralla Roja took shape as a vertical citadel-fortress, following the lines of the rocky cliff.
The layout of the Muralla Roja is based on the geometric figure of the Greek cross with 5-meter-long arms. At the intersection of the cross structures, Bofill placed the service towers comprising kitchens and bathrooms. The urban forms evoke a constructivist aesthetic and create a series of interconnected patios giving access to the 50 apartments. The structures are painted according to their function: shades of pink and red for the walls and exterior surfaces accentuating the contrast with the landscape; blues and purples for the terraces and staircases producing an optical effect with the sky and sea. The intensity of the colors shifts with the light, creating visual illusions around the space.
Axonometry
Sebastien Hascoët
