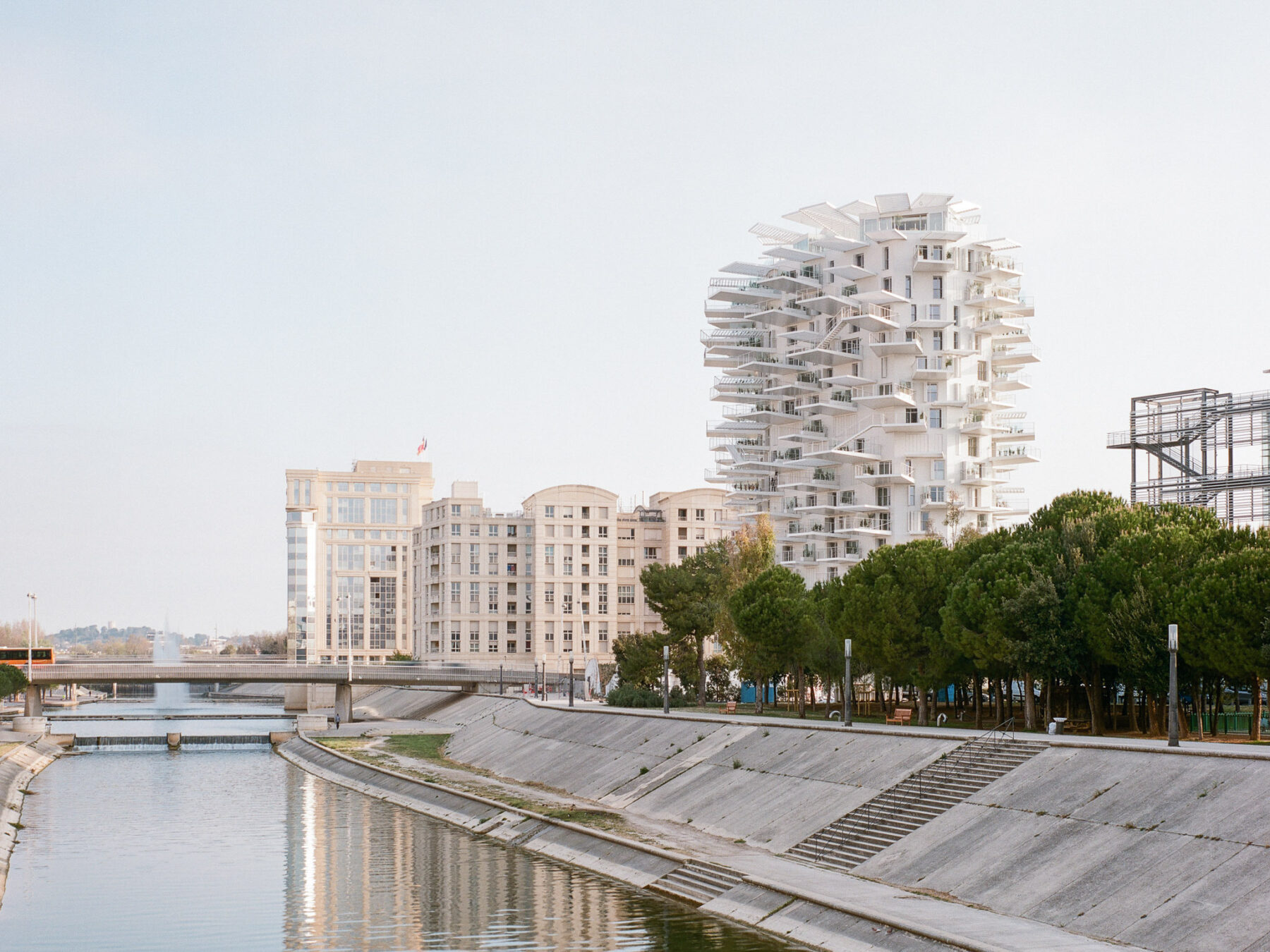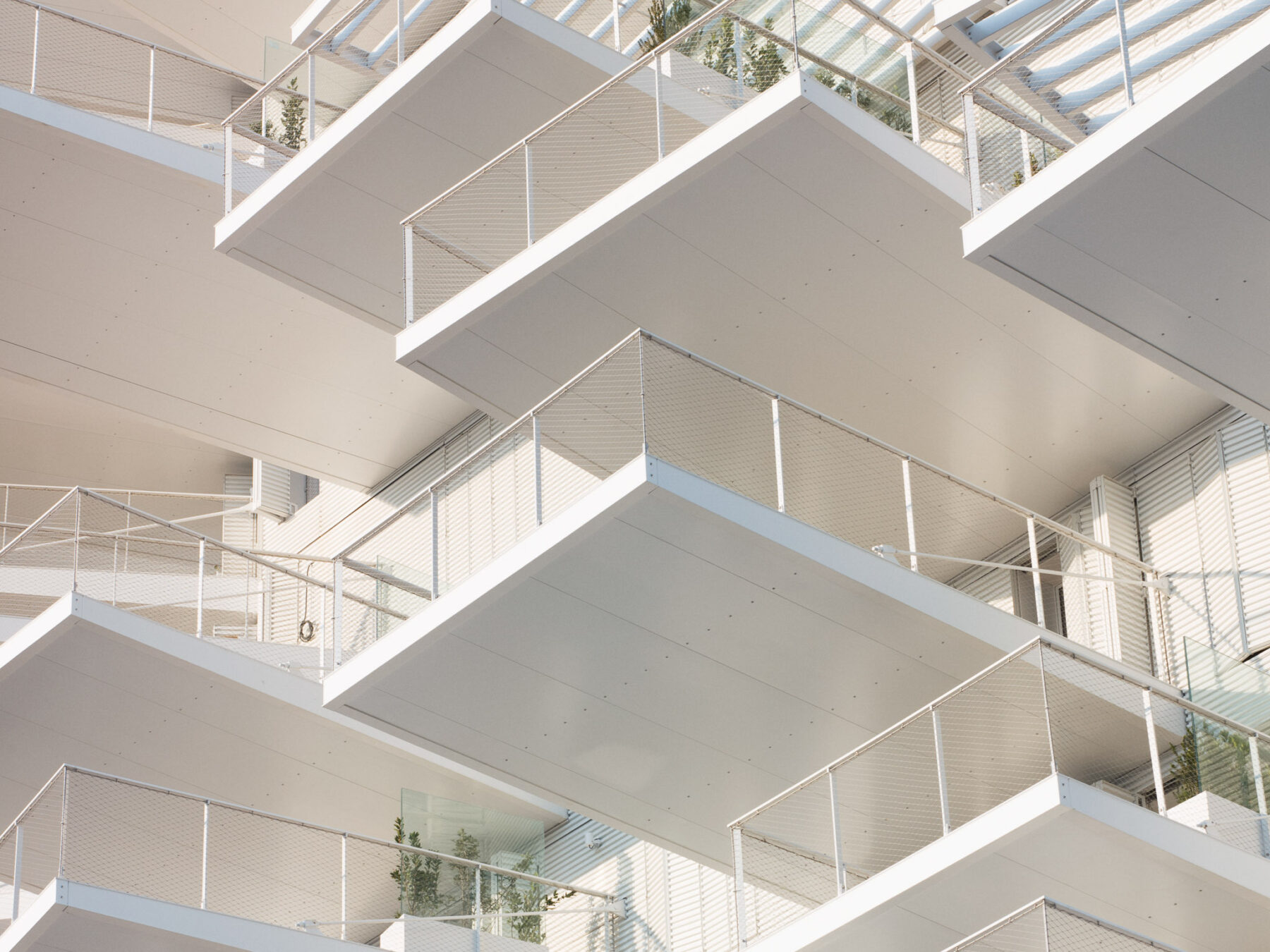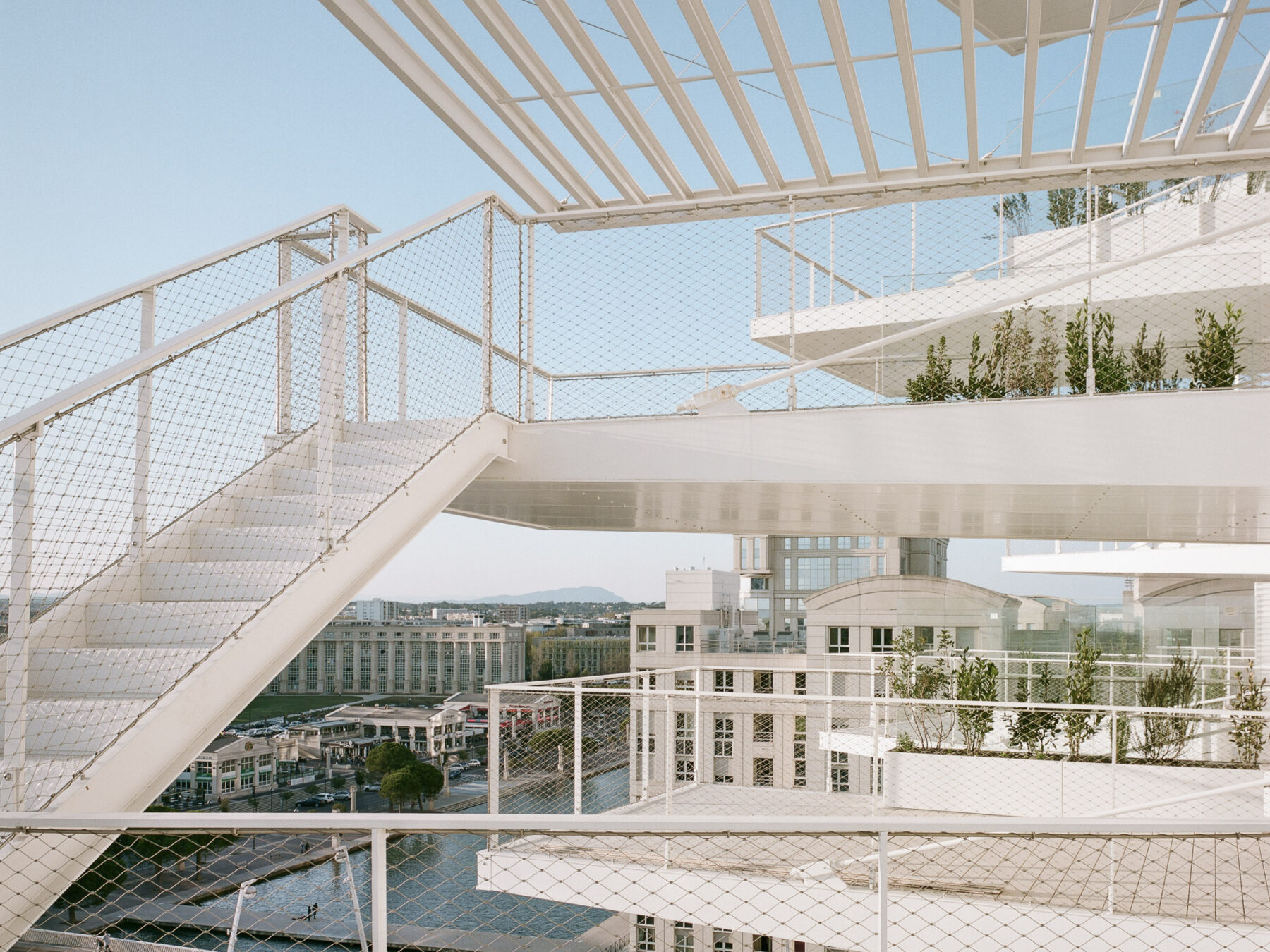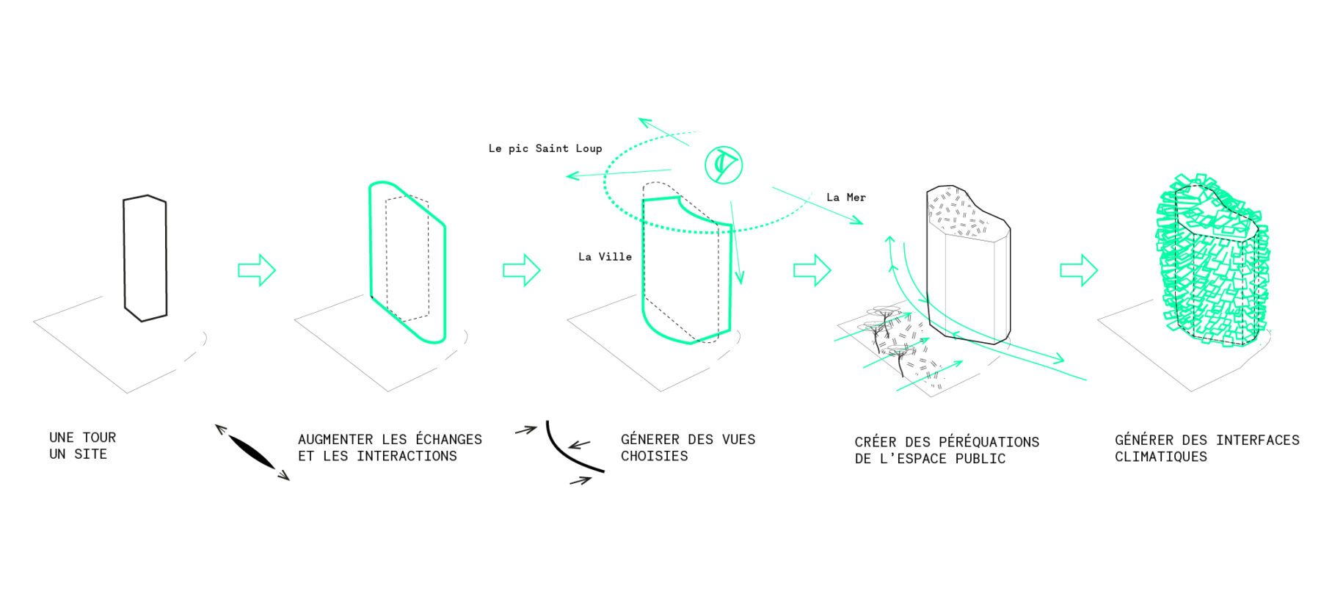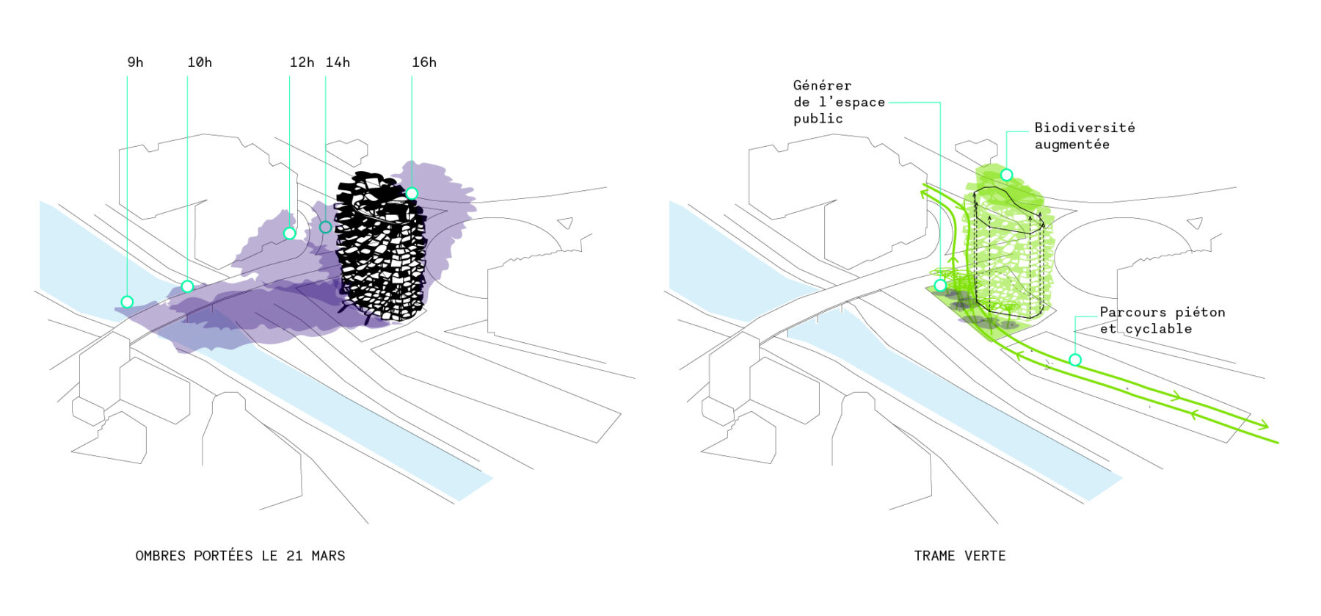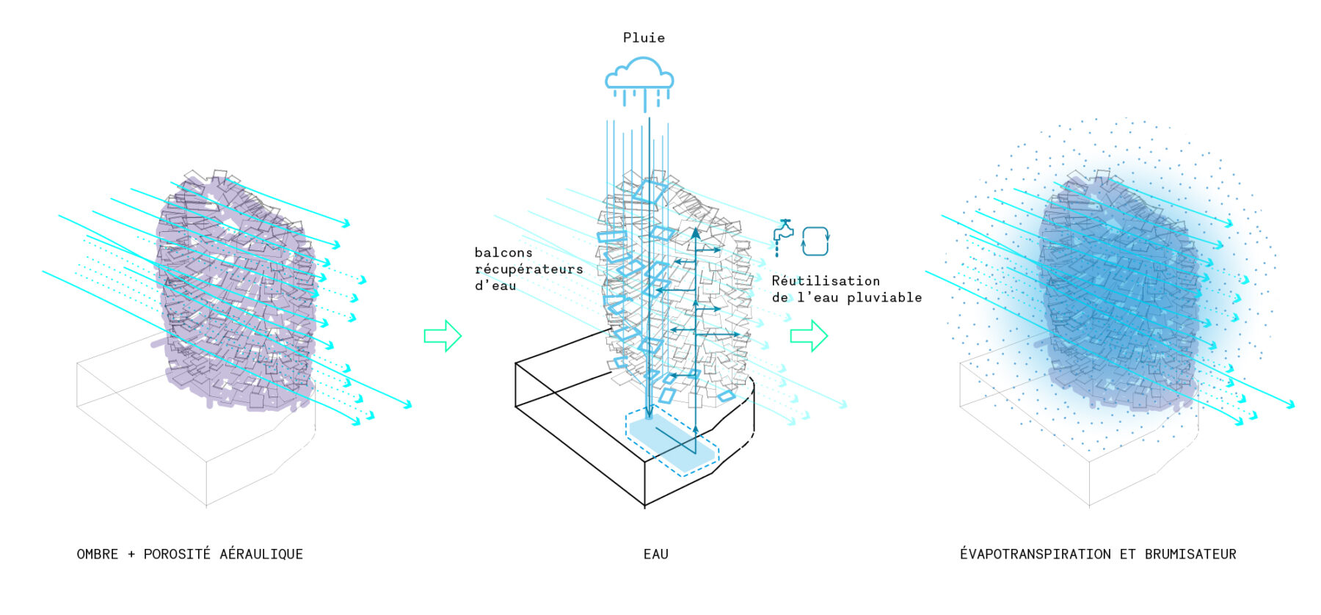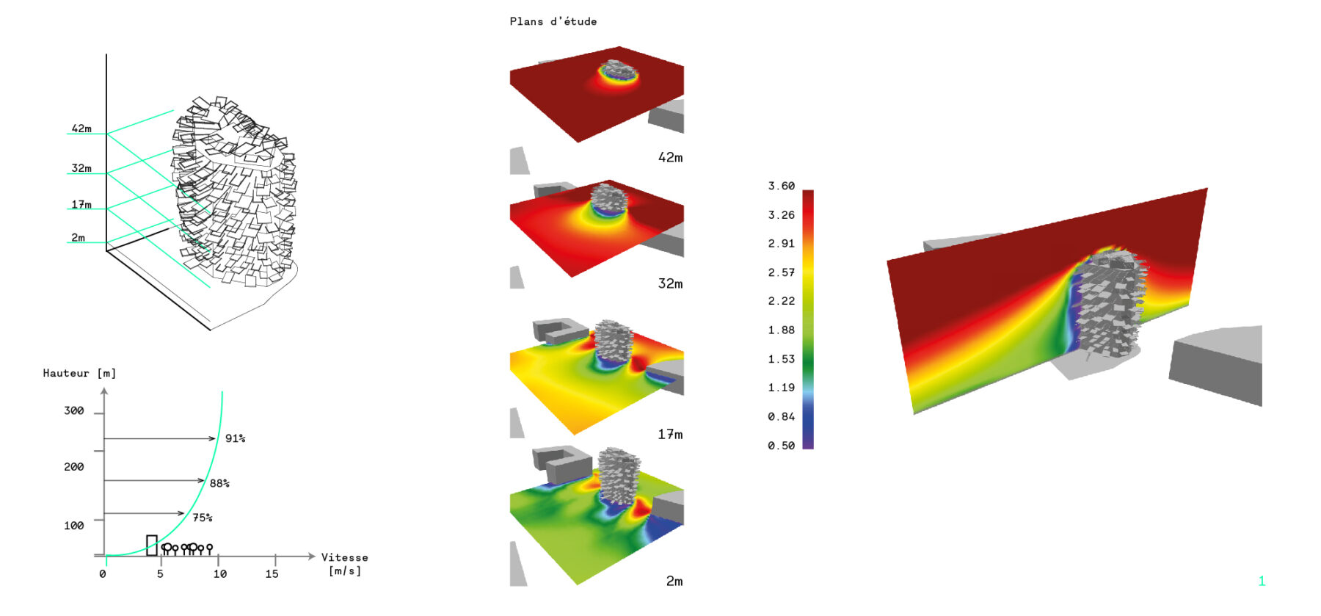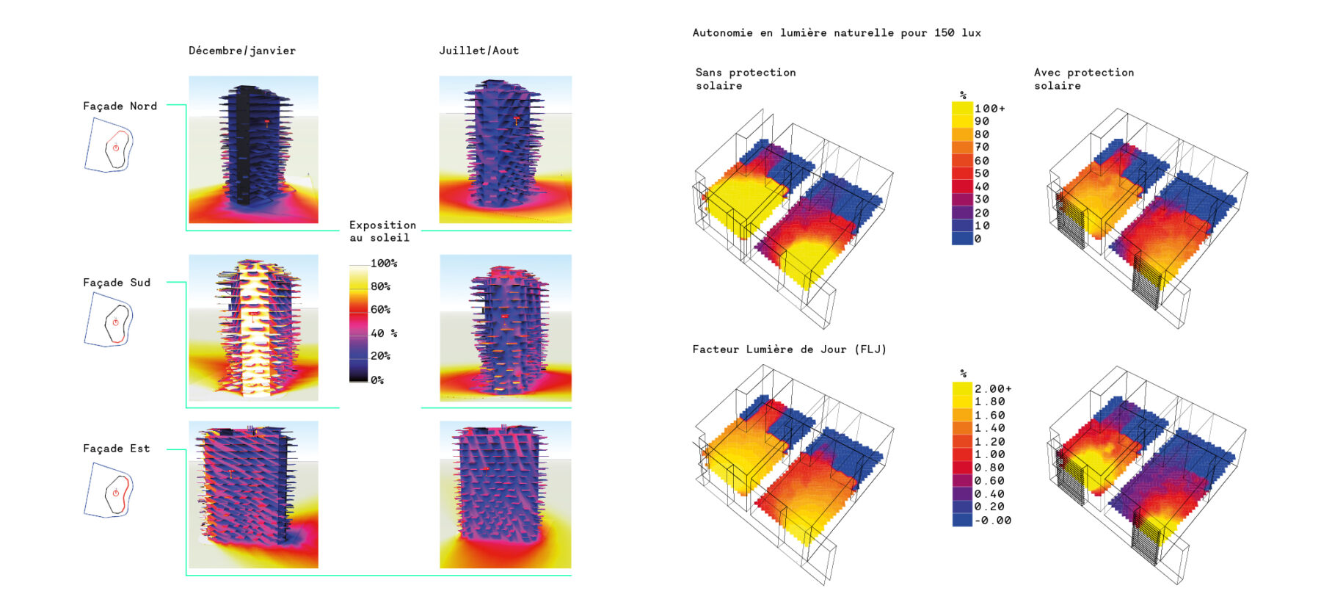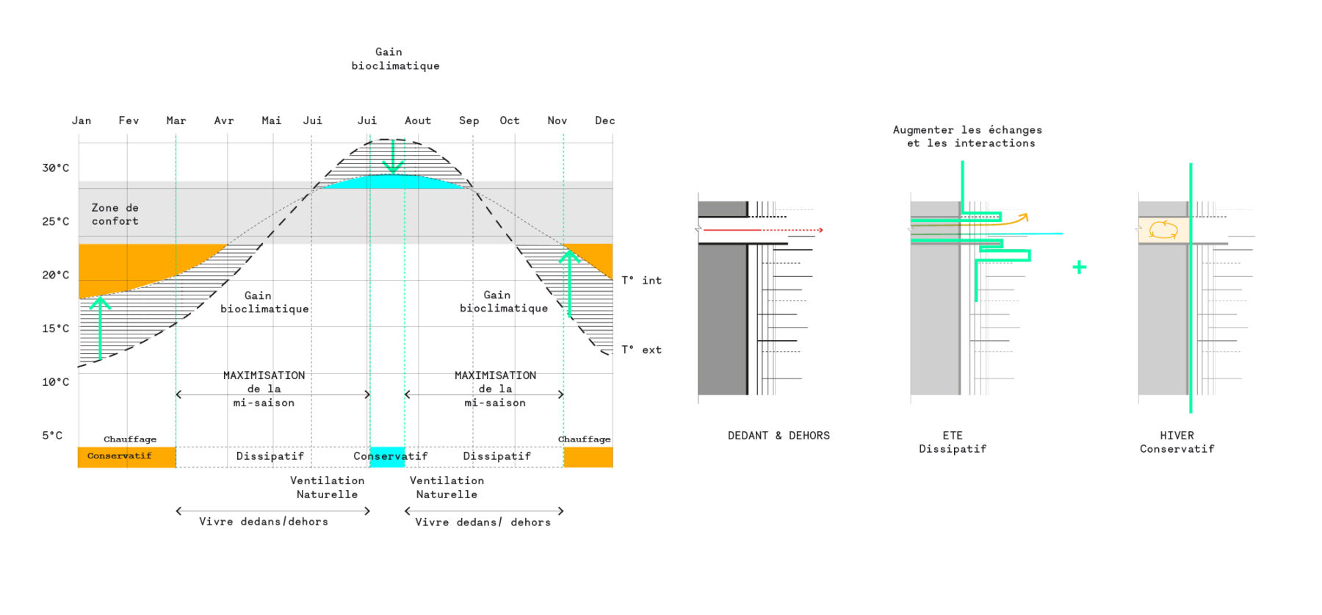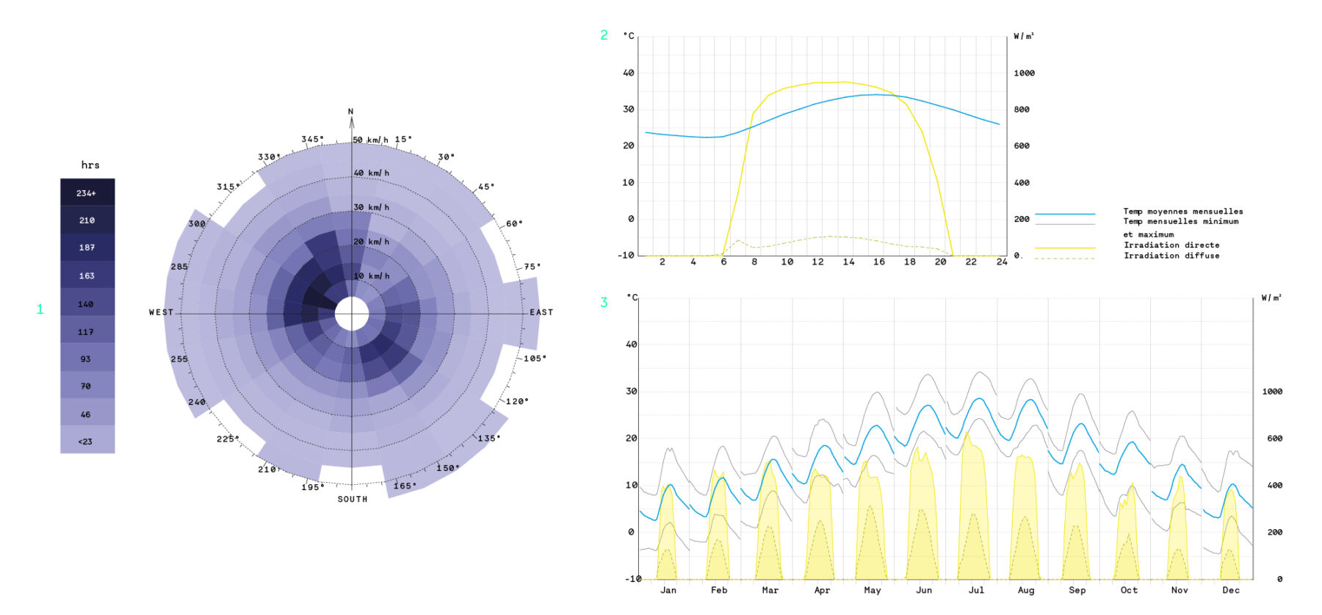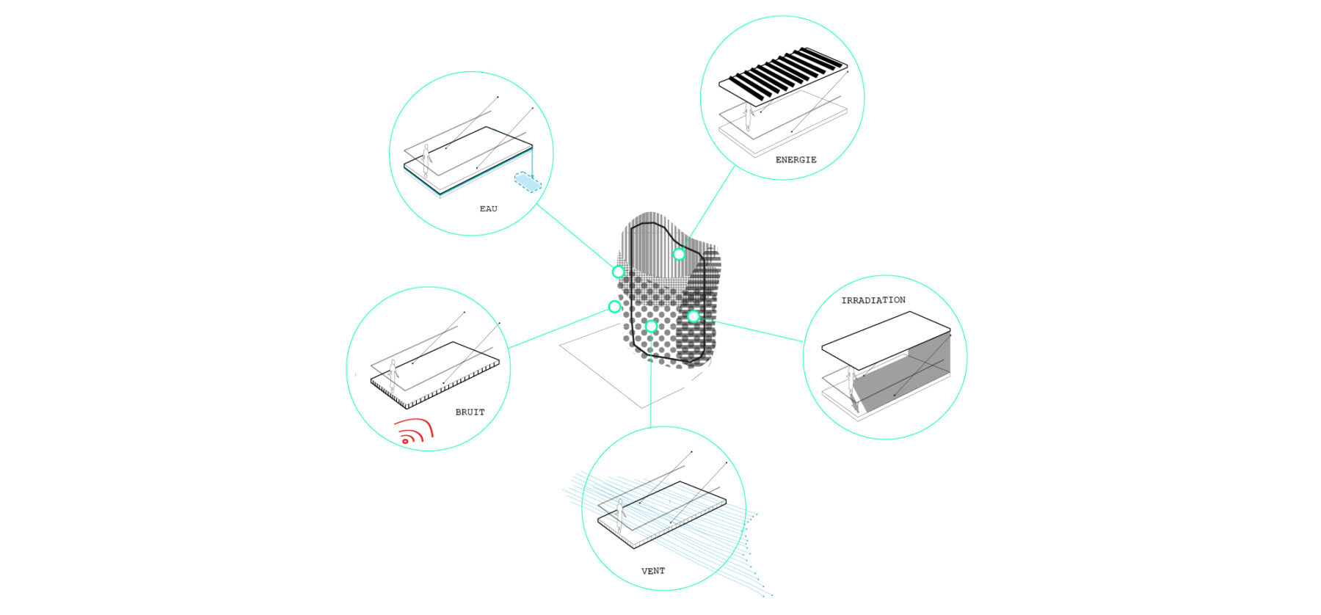L’Arbre blanc
Montpellier
2019
Considerations including urban integration, performance of building use, energy sobriety, with a specific focus on the bioclimatic contribution of outdoor spaces such as balconies, were at the nexus of our programming.
Factoring in the local context, we drew on the environment in the broadest sense as a means to increase the building’s energy efficiency to the maximum with minimum effort and at lower cost.
Using existing resources and leveraging the strengths already present, it became a process of dynamically transforming the natural resources in the environment into services passively provided by the building.
Looking to countries in the Southern hemisphere for architectural inspiration is a leitmotif and a constant thread running through our built projects. Our firm is exploring, on a small scale and optimizing morphology to the maximum, factors such as materiality and internal spatial organization, but also factors developed on a larger scale: self-protection and self-shading, air movement, air permeability and natural ventilation, the balance between inertia and insulation, and so forth. In Marseille, the Ilot Peyssonnel program harnesses positive winds and is self-protected from the mistral; in Cairo, the Lycée Français high school is naturally ventilated by the sun, while in Montpellier, L’Arbre Blanc and its multiple protruding extensions are designed to be veritable environmental interfaces.
Client
Evolis Promotion, Promeo Patrimoine, Opalia, Crédit Agricole Languedoc Immobilier
Team
Nicolas Laisné (lead architect), Sou Fujimoto Architect, Dimitri Roussel, OXO Architectes, André Verdier (structural consultant), VPEAS (economist), Bassinet Turquin Paysage (landscape architect)
Performance
RT 2012
Cost
€22M excl. taxes
Surface
10,000 m² NFA
Schedule
2014 – Delivered in 2019
Photographs
Cyrille Weiner
AFB Team
Maxime Grigaut, and Sébastien Hascoët
AFB alumni: Cécile Catani, Erik Chisholm, Dominique Conq, Kevin Duris, Yohann Gauchet, Nans Marot, Yoann Pierre, Olivier Puertas, Rémi Salgues, Frédéric Schmitt, and Julia Serriere
