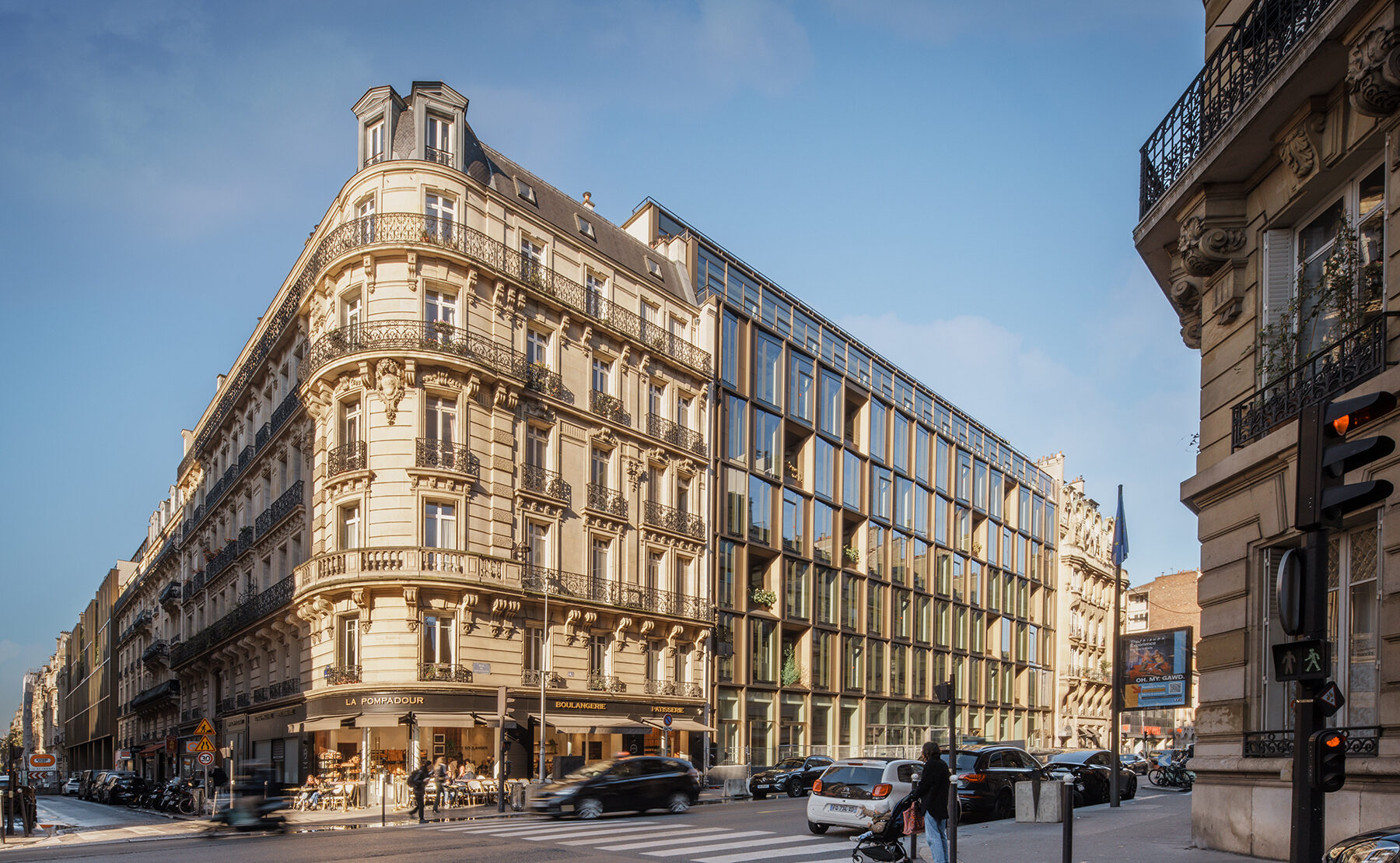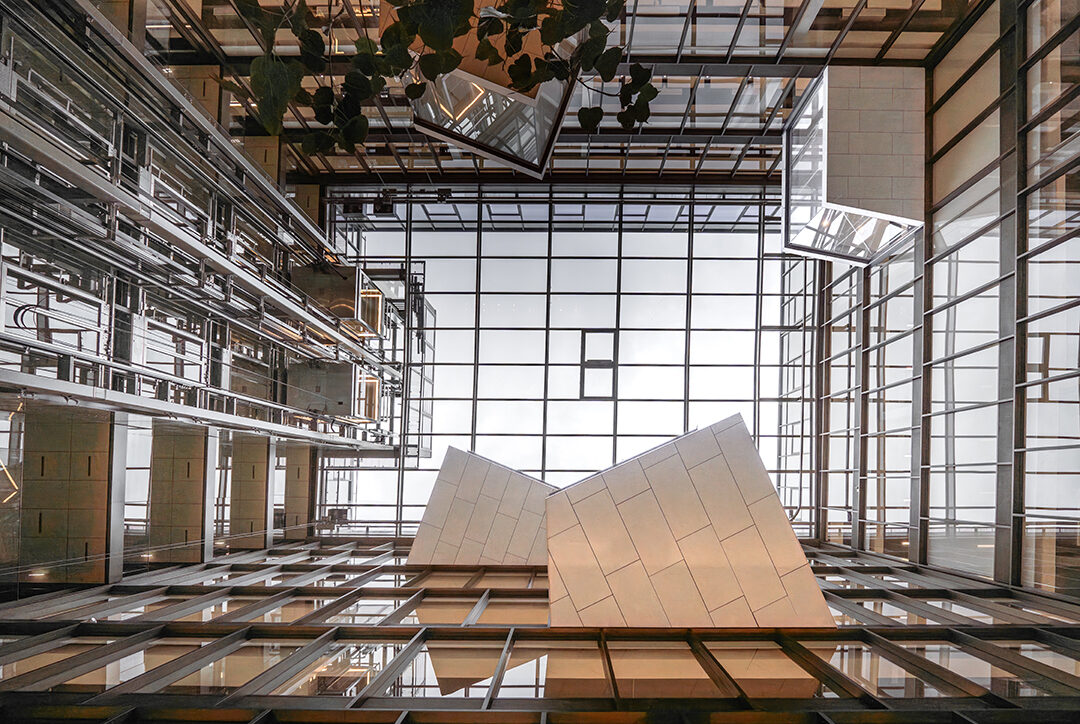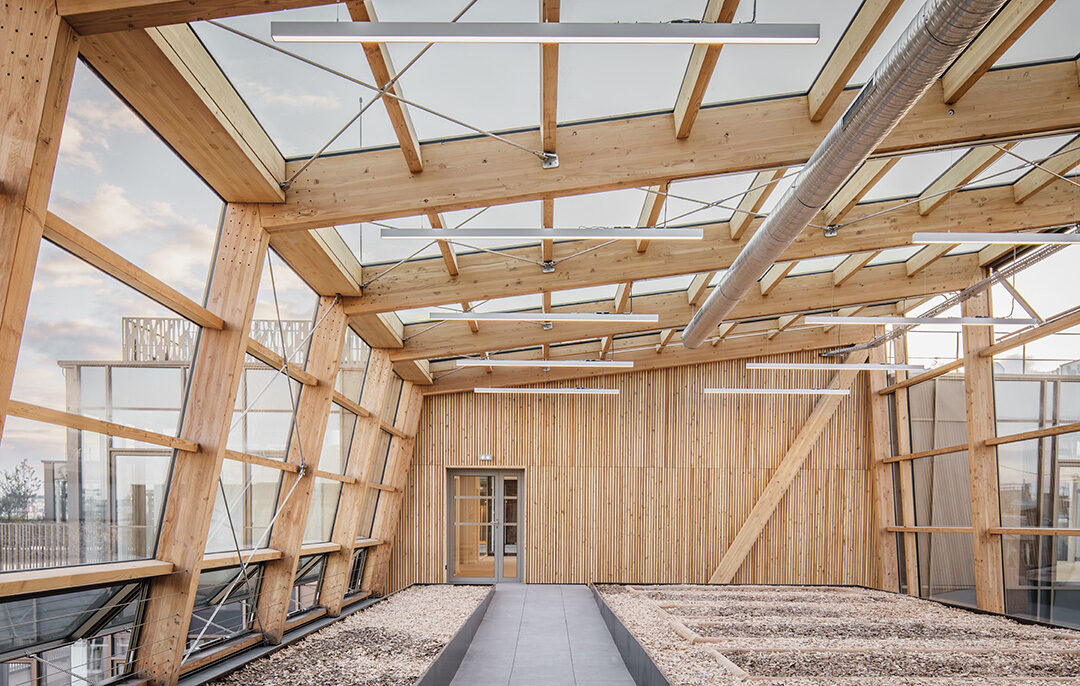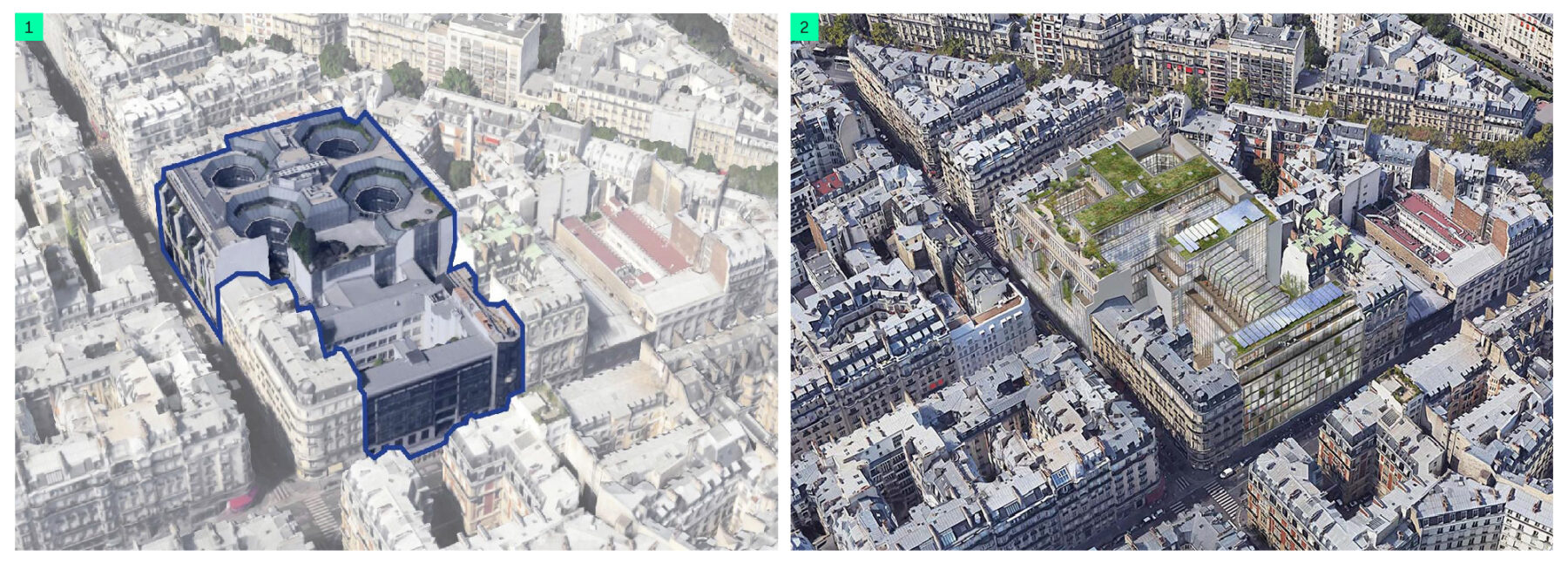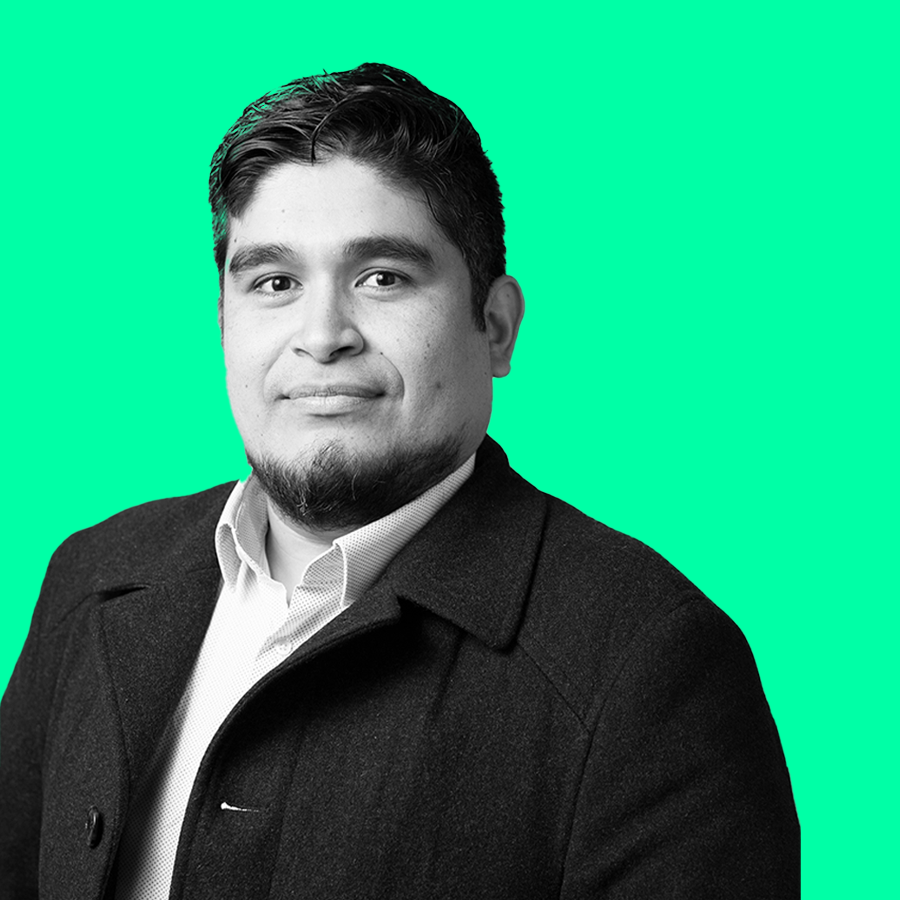Mondo
Paris
2025
The Mondo project, located at 145 rue de Courcelles (Paris 17th arrondissement), aims to merge two plots into a hybrid space combining offices, services and living spaces. This redevelopment combines modernisation and sustainability to meet new professional needs.
Anchored in a dynamic neighbourhood, Mondo seeks to integrate harmoniously into the urban fabric while adding architectural and environmental value. Innovation is reflected in flexible, light-filled spaces, a central atrium that promotes conviviality, and a fluid connection between interior and exterior thanks to green terraces with a 246 m² urban agriculture greenhouse and loggias opening onto the city.
The environmental approach is reflected in an ambitious certification programme, with targets aligned with the most demanding standards such as LEED Gold, HQE Excellent, WELL Gold, BiodiverCity and WiredScore Gold. The intention is to offer a sustainable, high-performance and pleasant working environment while limiting the project's carbon footprint.
The implementation of environmental ambitions is based on several key areas: bioclimatic design, water management, energy efficiency and the promotion of biodiversity. The bioclimatic design of the building optimises natural light while ensuring efficient thermal management thanks to the orientation of the facades and the use of low-carbon materials. A rainwater harvesting system allows the numerous green spaces to be watered without drawing on drinking water resources. The building envelope incorporates high-performance insulation solutions that reduce energy consumption, while the installation of high-efficiency equipment limits heating and air conditioning requirements.
The development of biodiversity is a central aspect of the project. Green roofs and terraces encourage the return of fauna and flora to the urban environment, while an urban agriculture greenhouse and participatory cultivation areas promote an educational and collective approach to plants in the city.
Mondo aims to be an exemplary project in terms of sustainable development, combining architectural modernity, energy efficiency and occupant well-being. It thus responds to the contemporary challenges of commercial real estate while anticipating future environmental requirements, making this complex a model of responsible urban integration.
Client
Gecina and Sogelim Dixence (AMO assistance)
Team
AAA Béchu (lead architect), DVVD (structure and façade), MUGO (landscape), Projex (fluids), BTP Consultants (control), GVI ingénierie (economist), AFB (environment), META (acoustic), Saguez + Partners (interior design)
Surface
29 927 m2 and 246 m2 urban farming
Cost
95M€ (before tax)
Schedule
2017-2025
Performance
HQE excellent, WiredScore platinum, Biodivercity certifié, BBCA performant, LEED and WELL gold
Photographs
Nicolas Grosmond
AFB Team
Mauro Contreras
AFB alumni : Karina Azos Diaz, Aymeric Bemer, Xavier Lemahieu, Mathilde Poirier, Guillaume Rose, Laura Rouffignac
