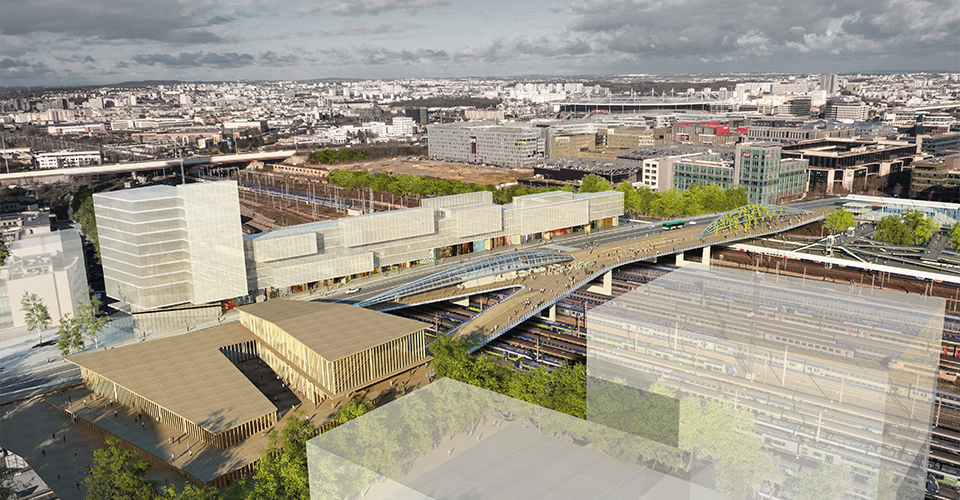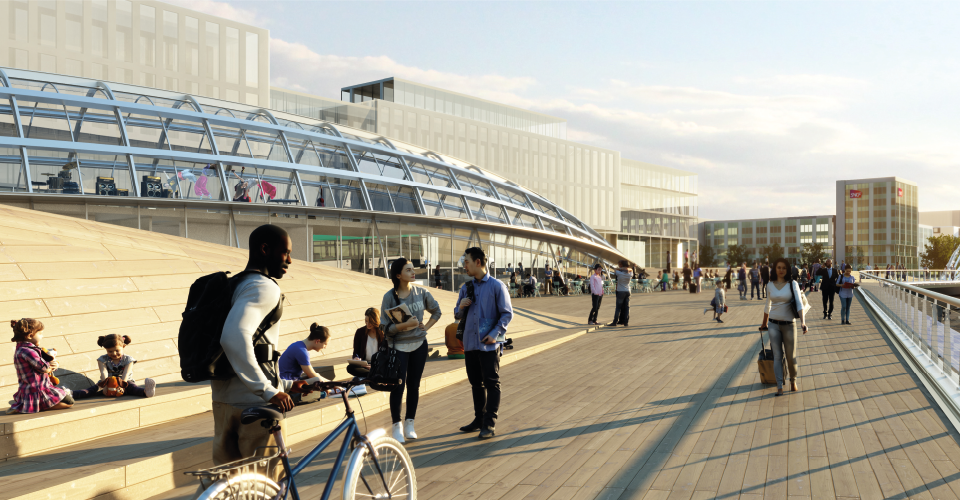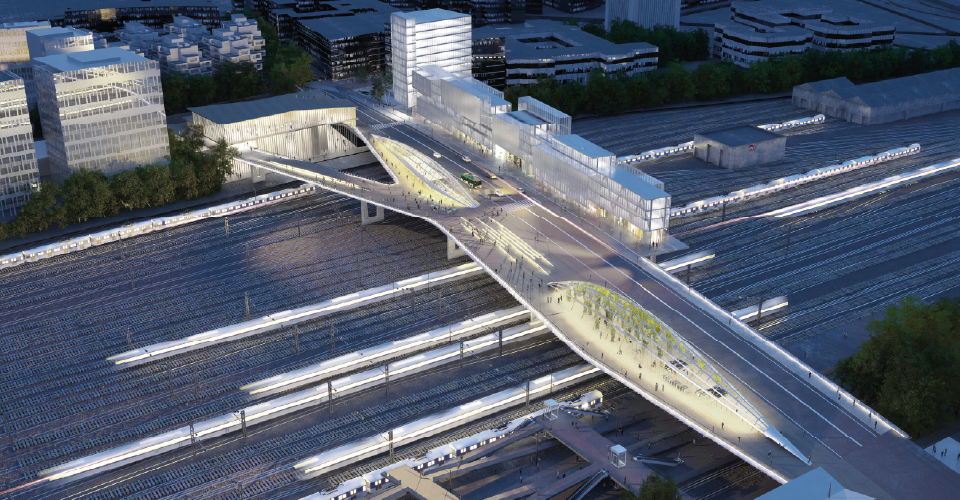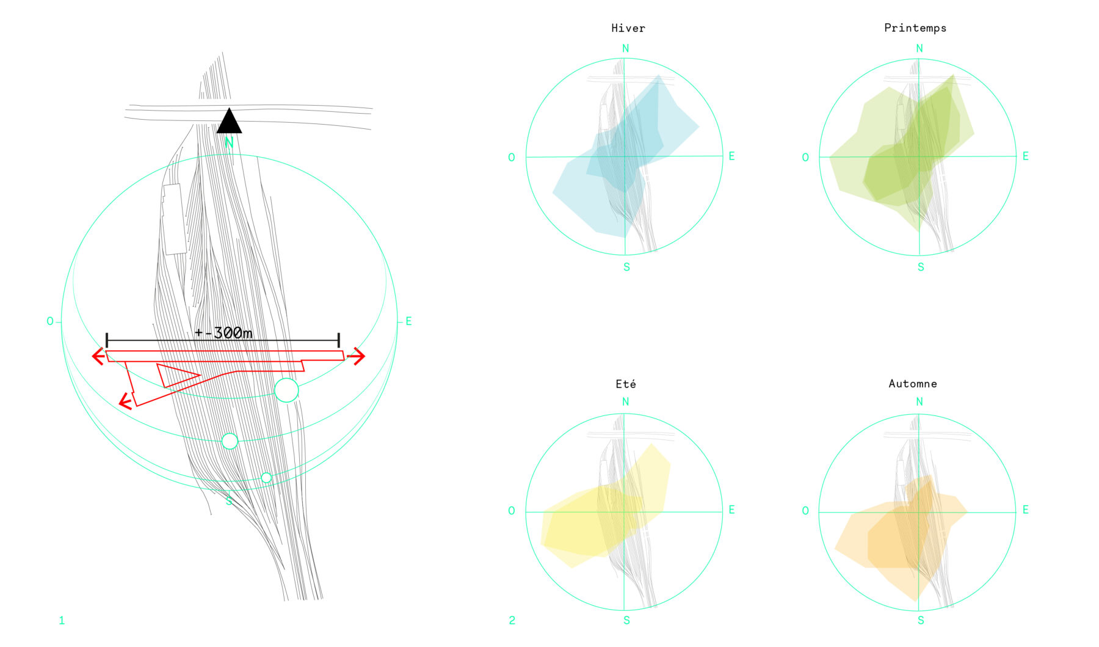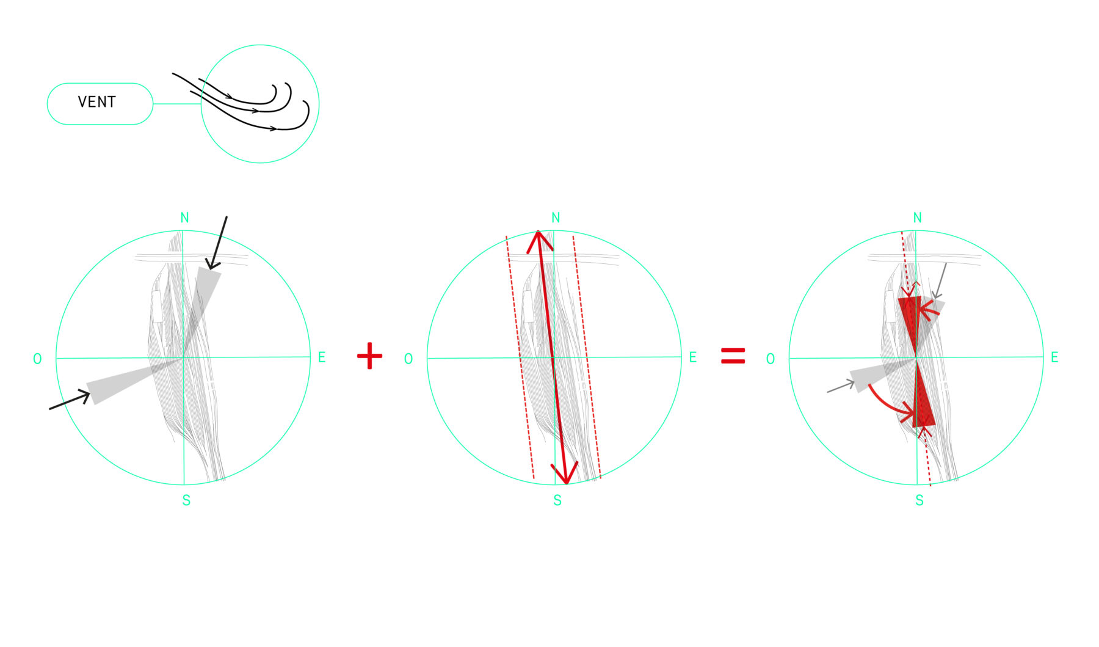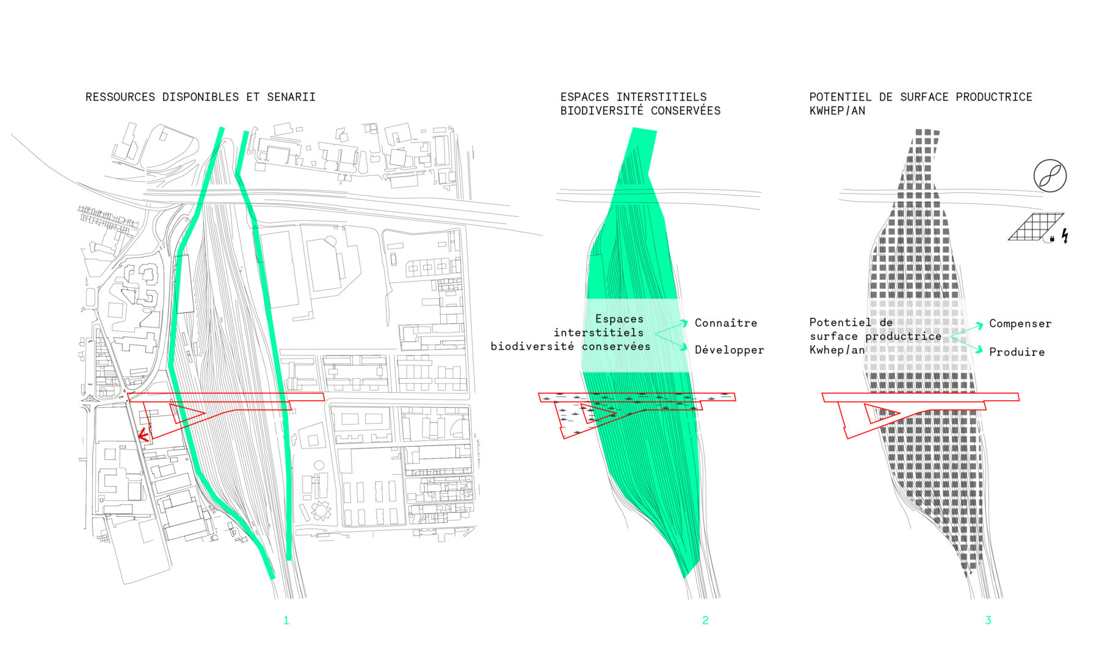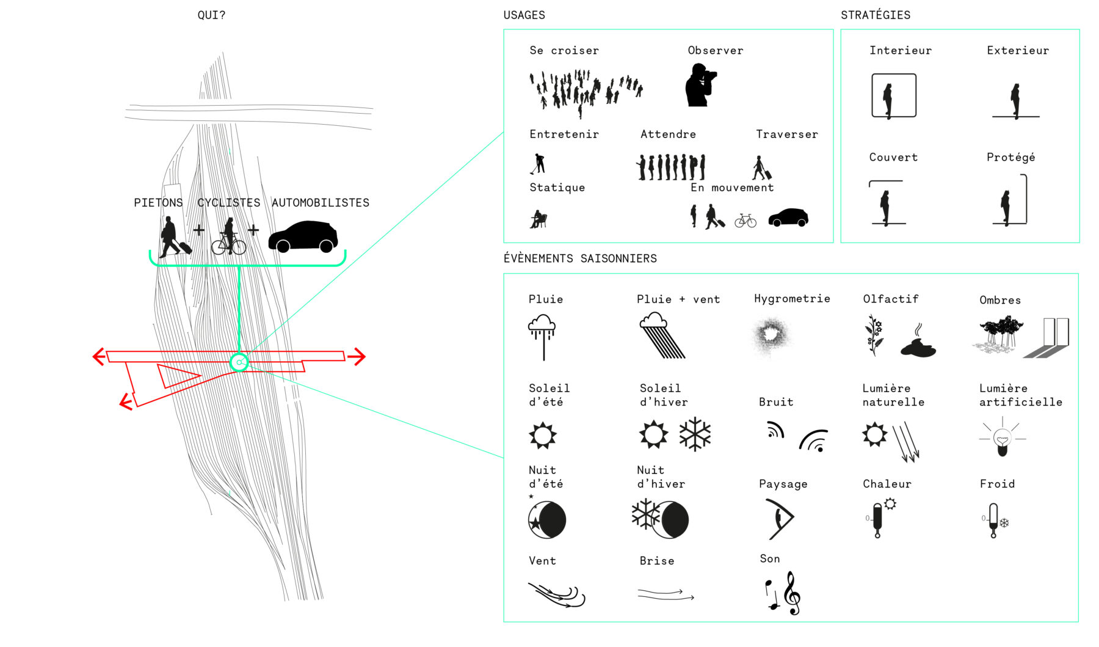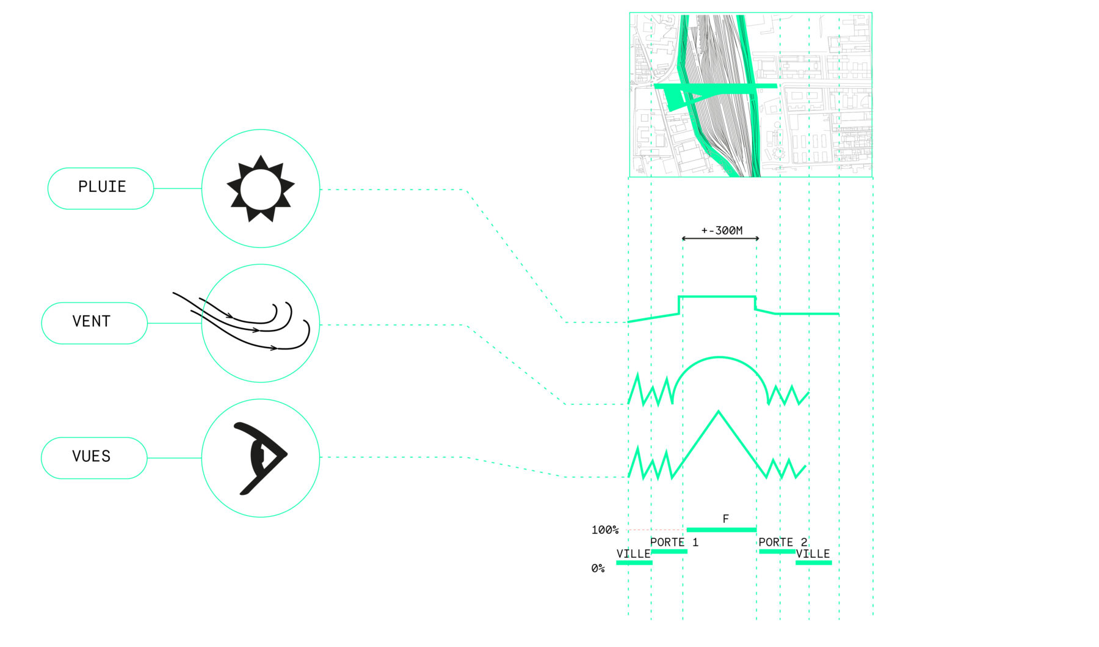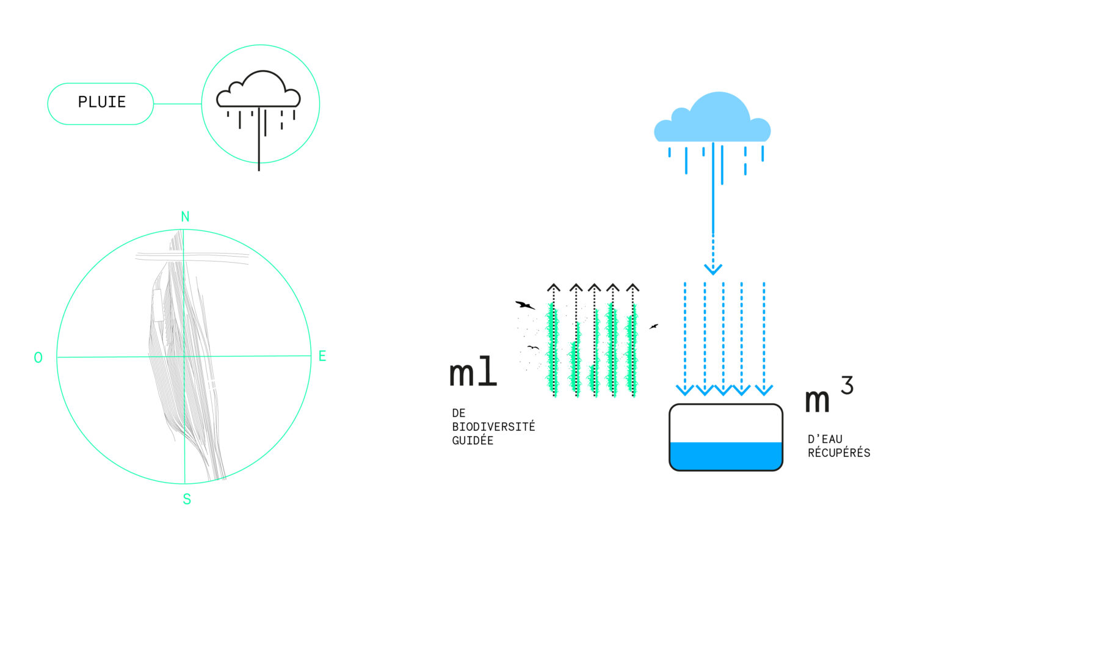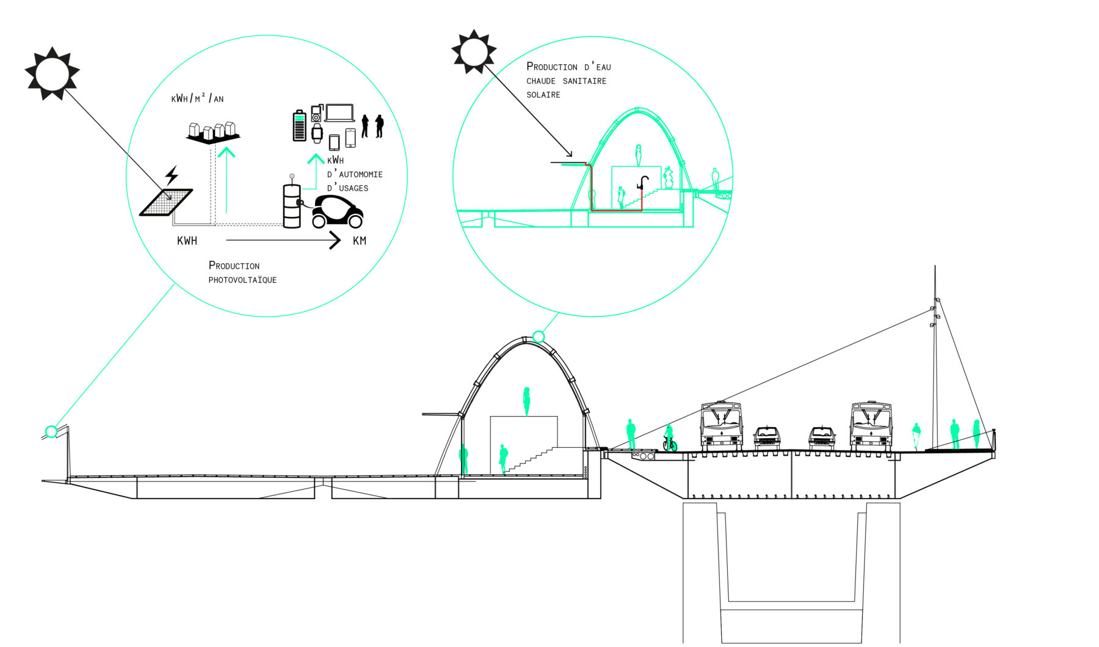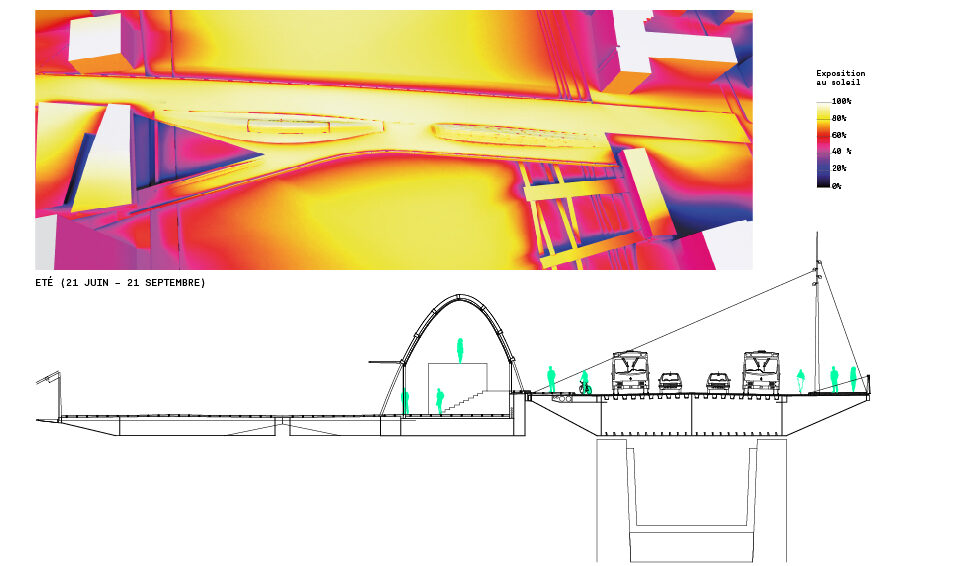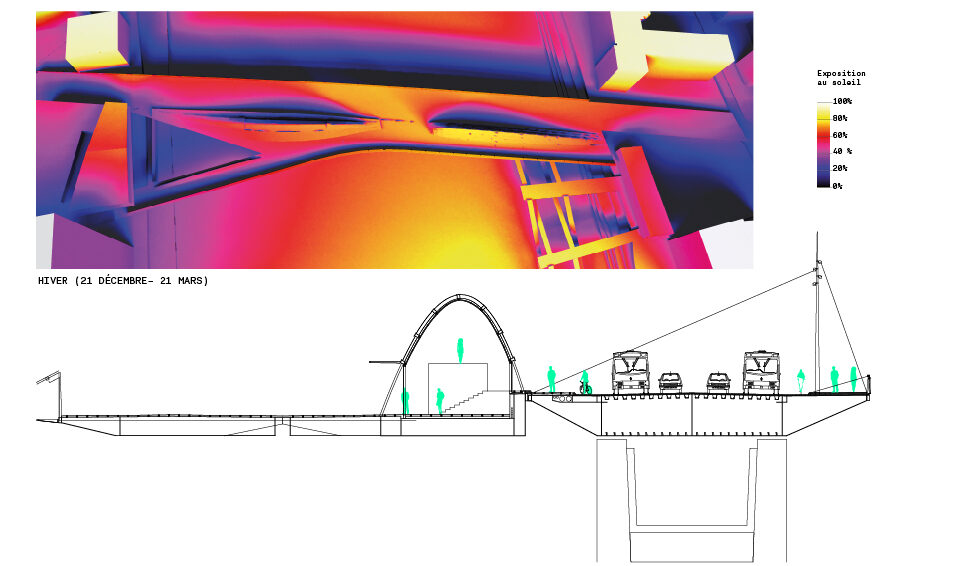Pleyel Urban Crossing
Saint-Denis
In progress
Harnessing sustainable development in the construction of a civil engineering structure is a rare but no less rewarding challenge. Where is the value? What indicators should we measure?
A bridge consumes most energy during the manufacturing phase, and the quantity of materials is informed by the structural specifications, already fully grasped by architects and engineers. To avoid confining the environmental aspect to an exercise in quantification, we chose to approach it from a usage point of view, a value that is all the more interesting when it comes to a crossing used by people, especially in terms of striking a balance between the various uses and the specific considerations of a rail hub.
The Pleyel Urban Crossing is a link with the city, but also a meeting point between two worlds that coexist side by side but rarely cross over. The intersection of the city and rail infrastructure represents an expansion of the city with its specific characteristics, density, sun insolation, and wind exposure. If sustainable development is a continual effort to improve, the hub represents the “dark side” of urban space, a place with constraints whose resolution figures must be invented to overcome this space by turning its limitations into opportunities, taking advantage of its resources and transforming it into a habitable space. To achieve this, Atelier Frank Boutté took as its starting point the specific elements of the site, but also the specific conditions of the climate to design a solution dovetailing with the planned uses.
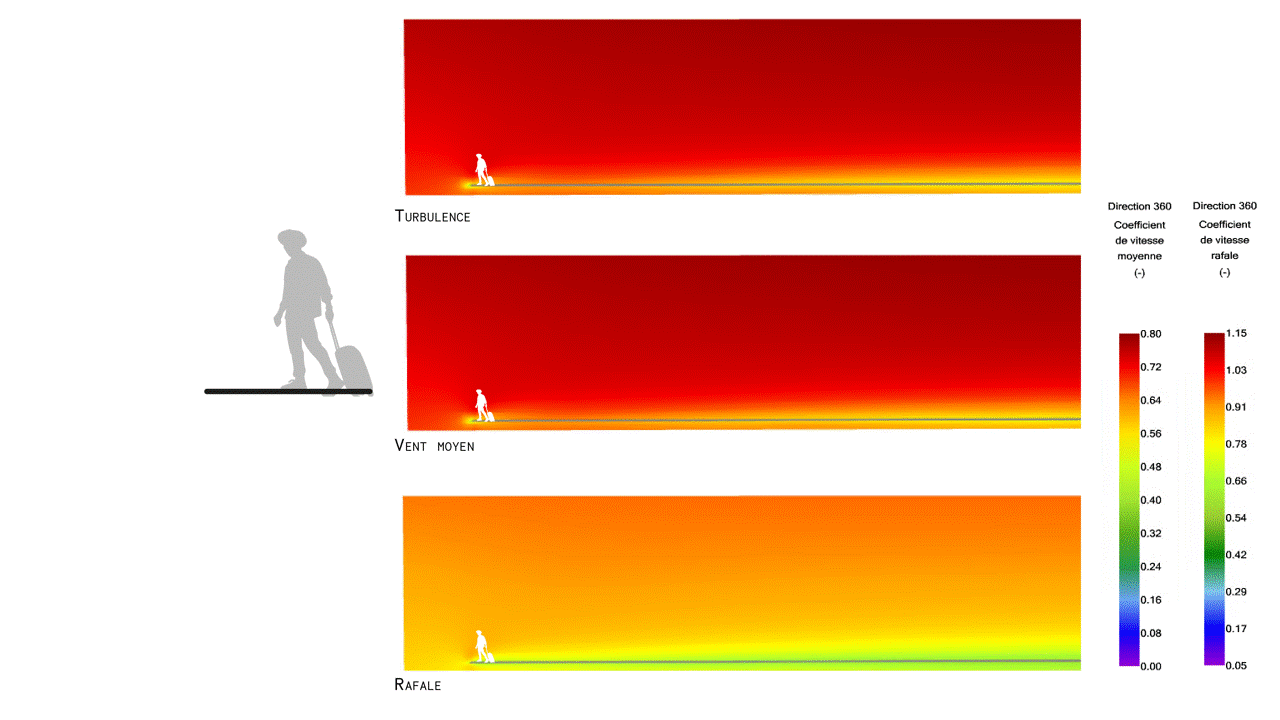
Client
Plaine Commune
Team
Marc Mimram (lead architect), Richez_Associés (urban planning architect), Le Sens de la Ville (strategy), Atelier Franck Boutté (environmental design), AtkinsRéalis (engineering and construction), Edeis, Artelia
Caracteristics
The structure comprises a bridge (300 m long x 20 m wide) and a footbridge (300 m long) with three inhabited structures (a café-concert venue, an urban furniture structure, and a garden station structure with access to the RER D station).
Cost
€96M
Schedule
2016 – 2026
Perspectives
Richez_Associés
AFB Team
AFB alumni: Aymeric de la Bachelerie, Lucas Dugrenot, Yohan Gauchet, and François Peyron
