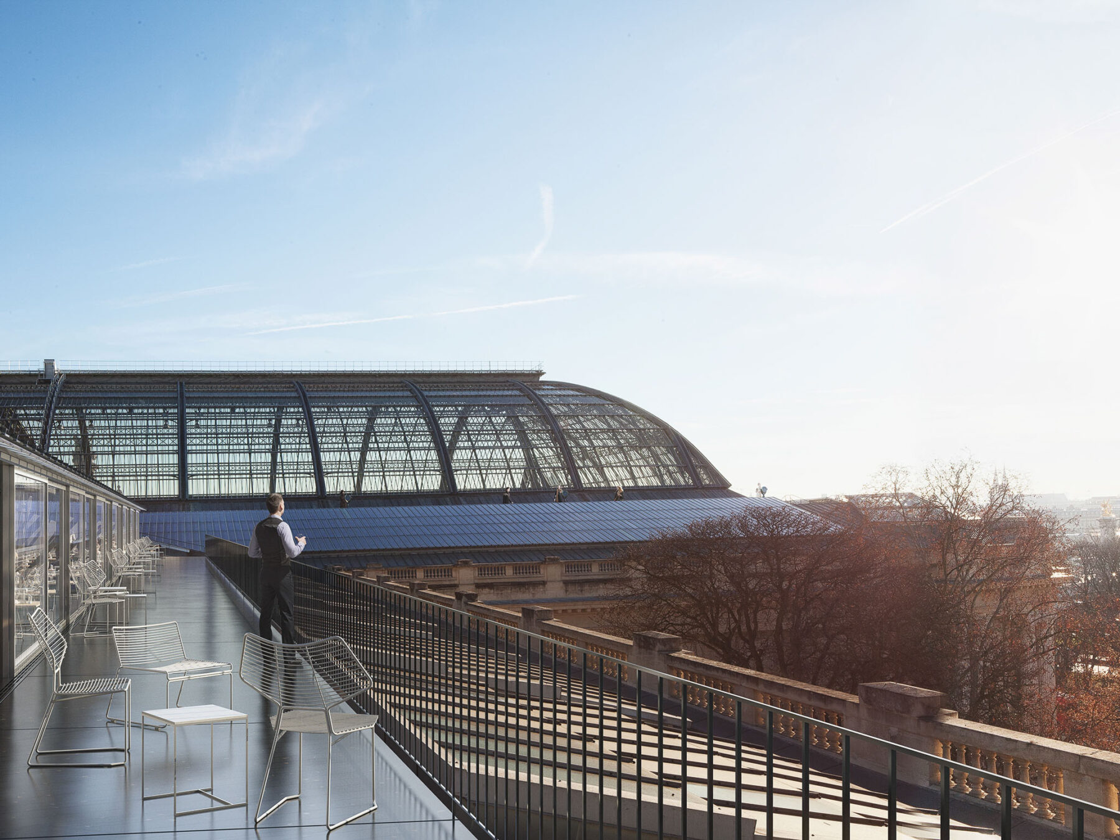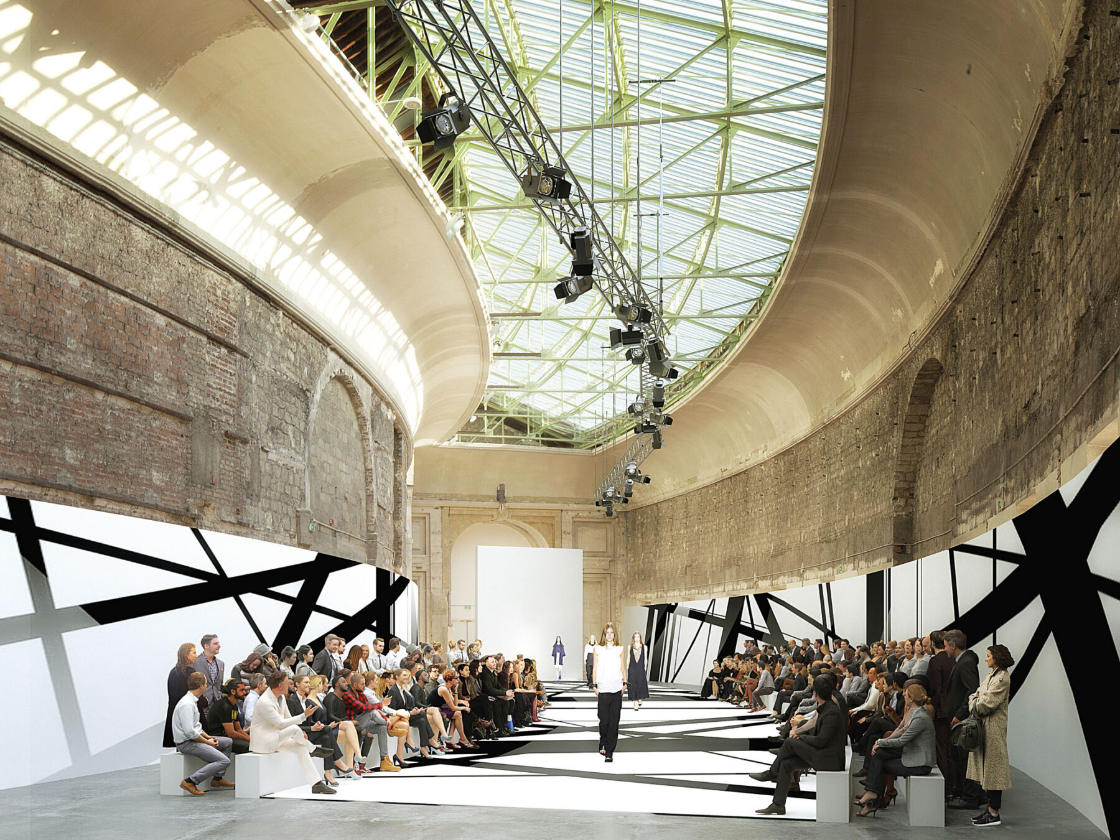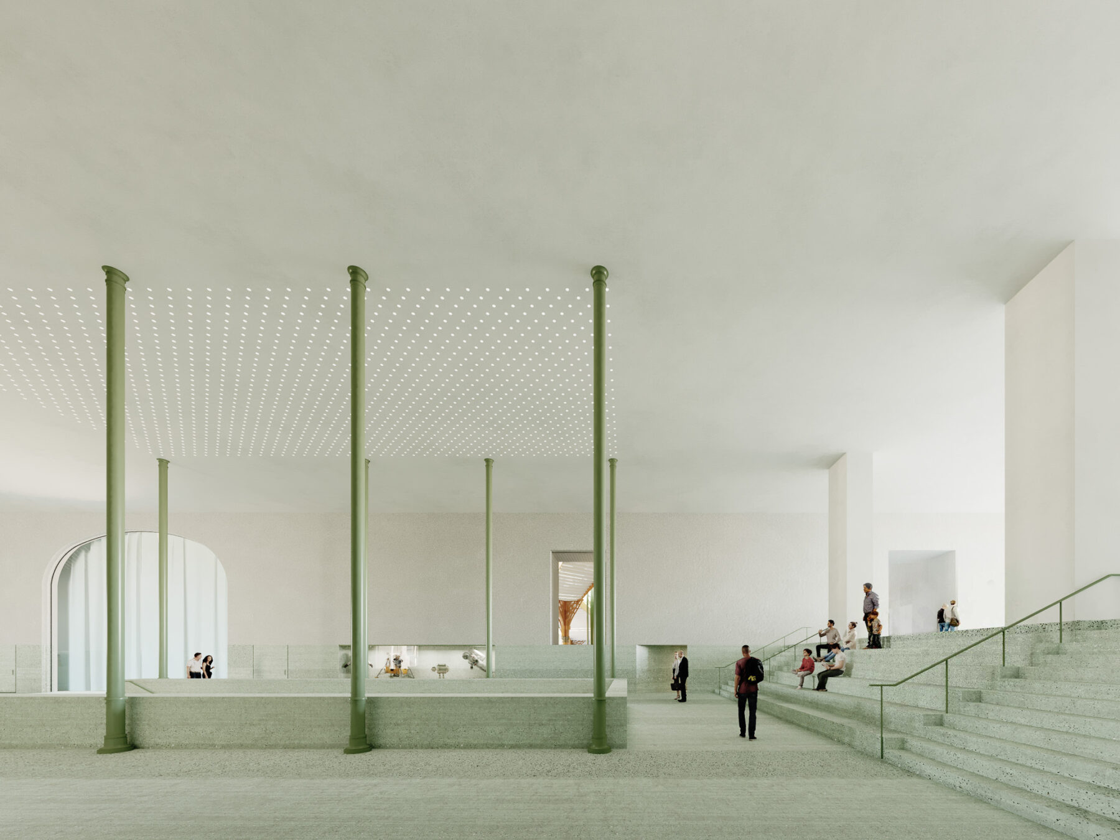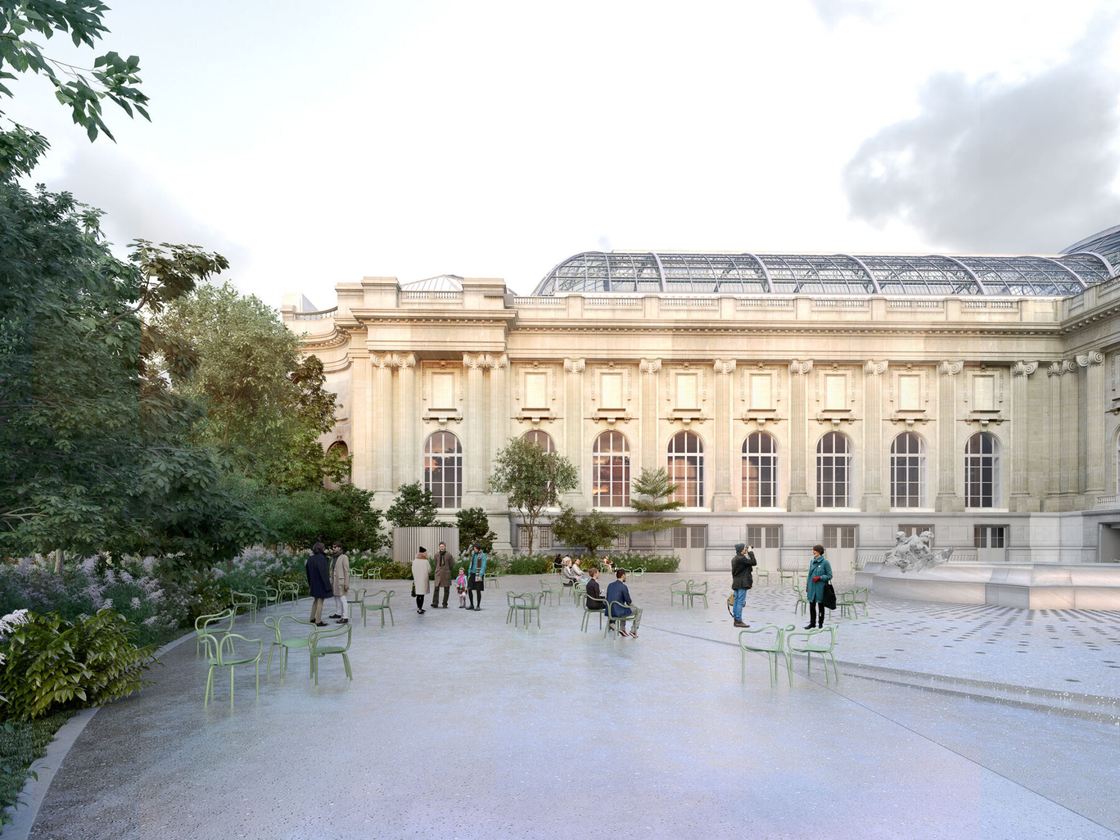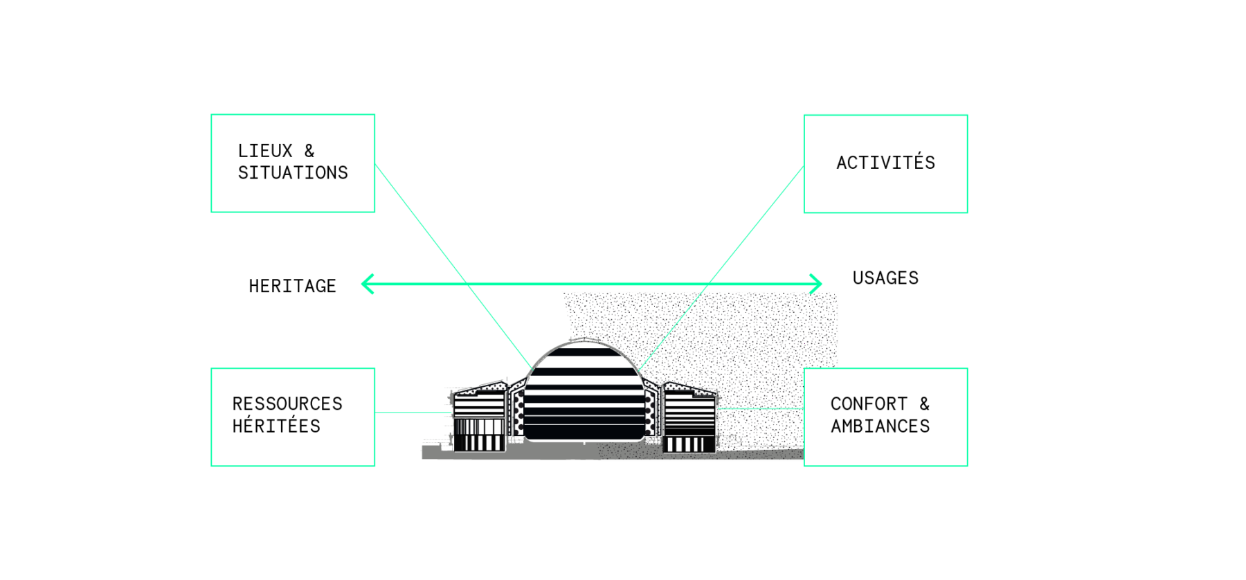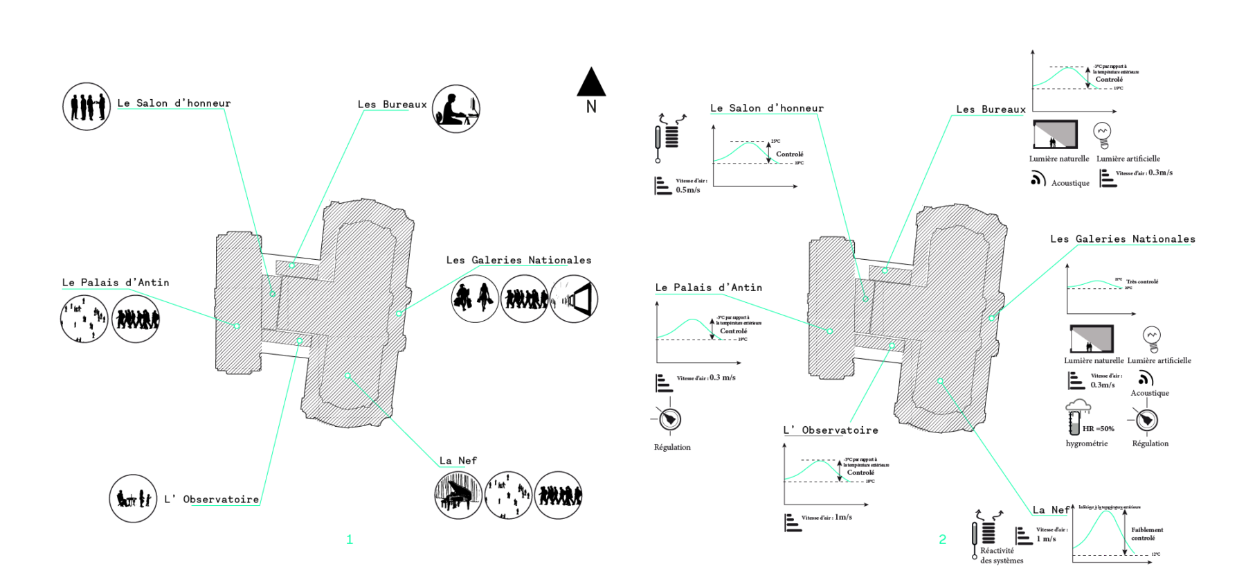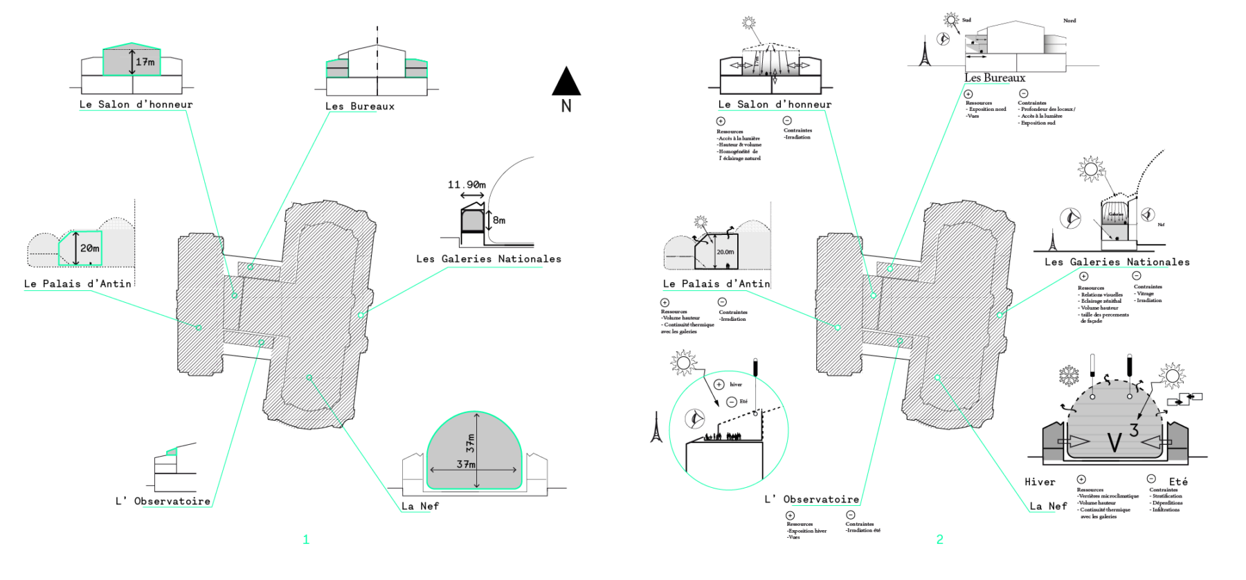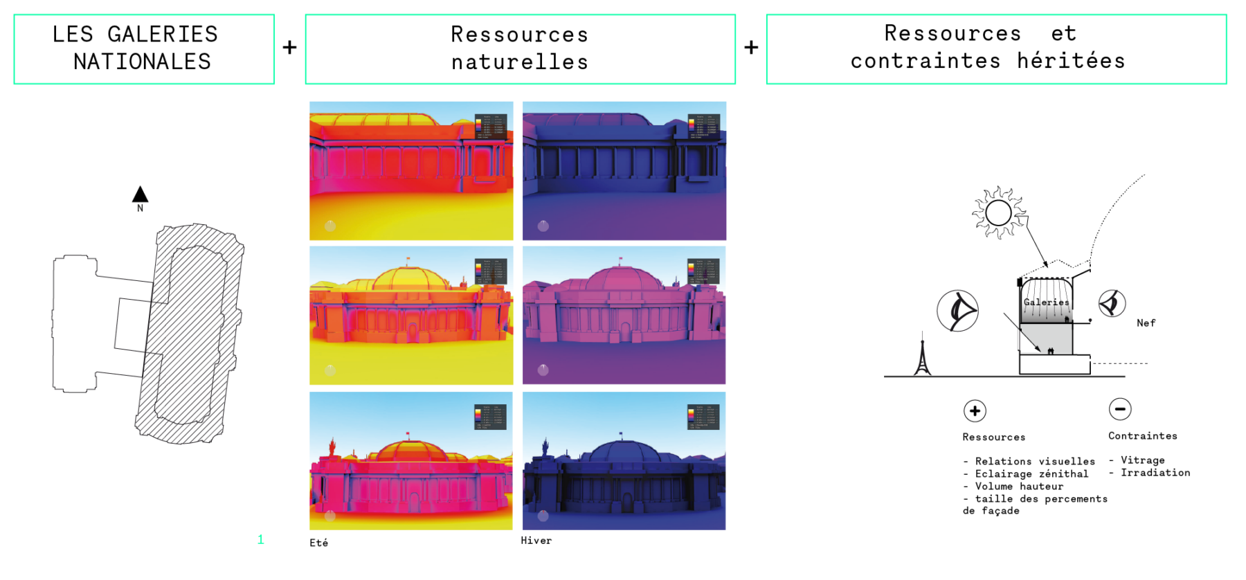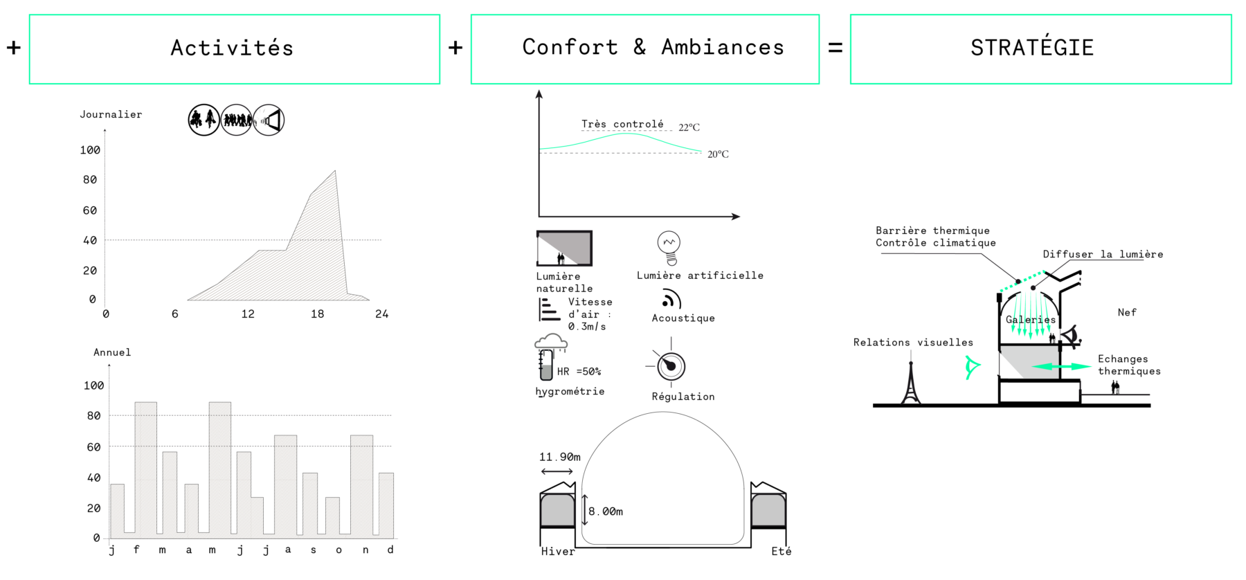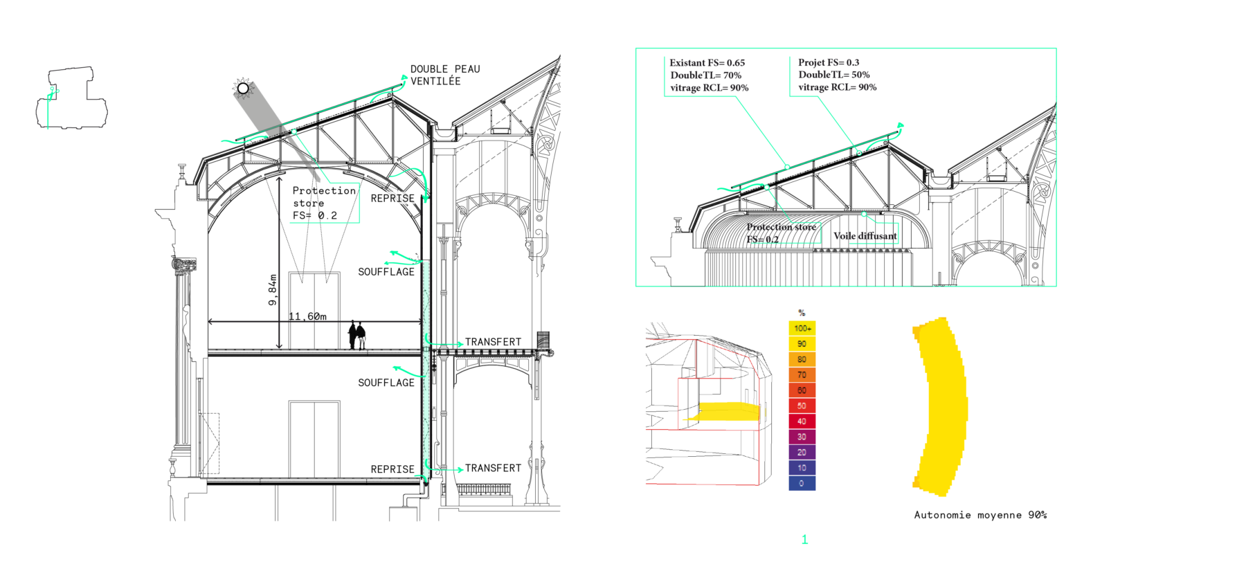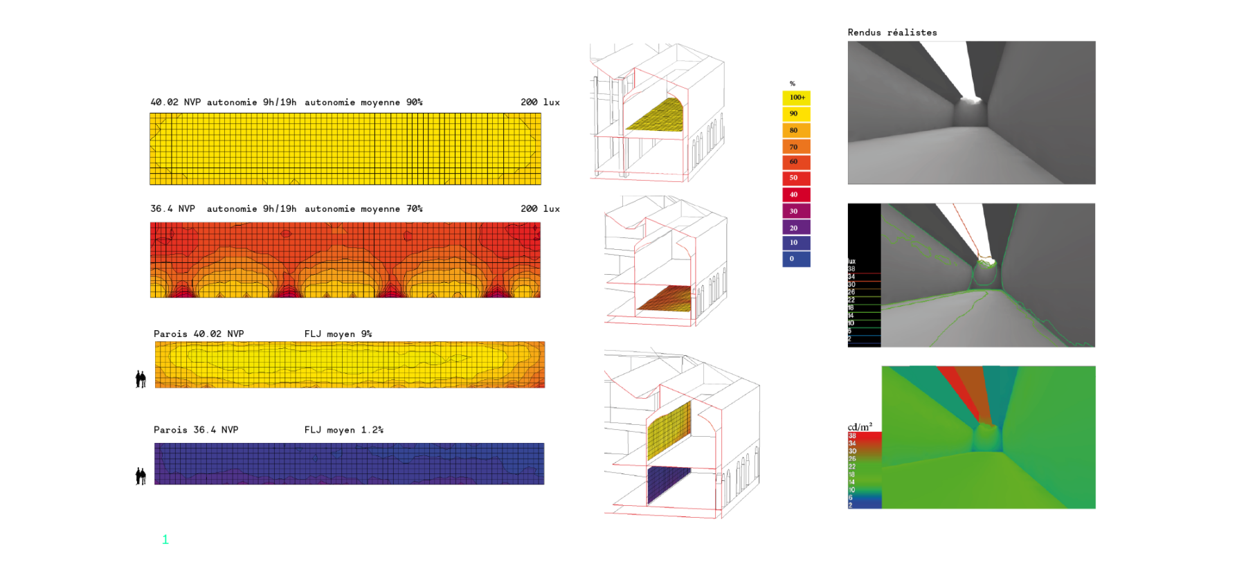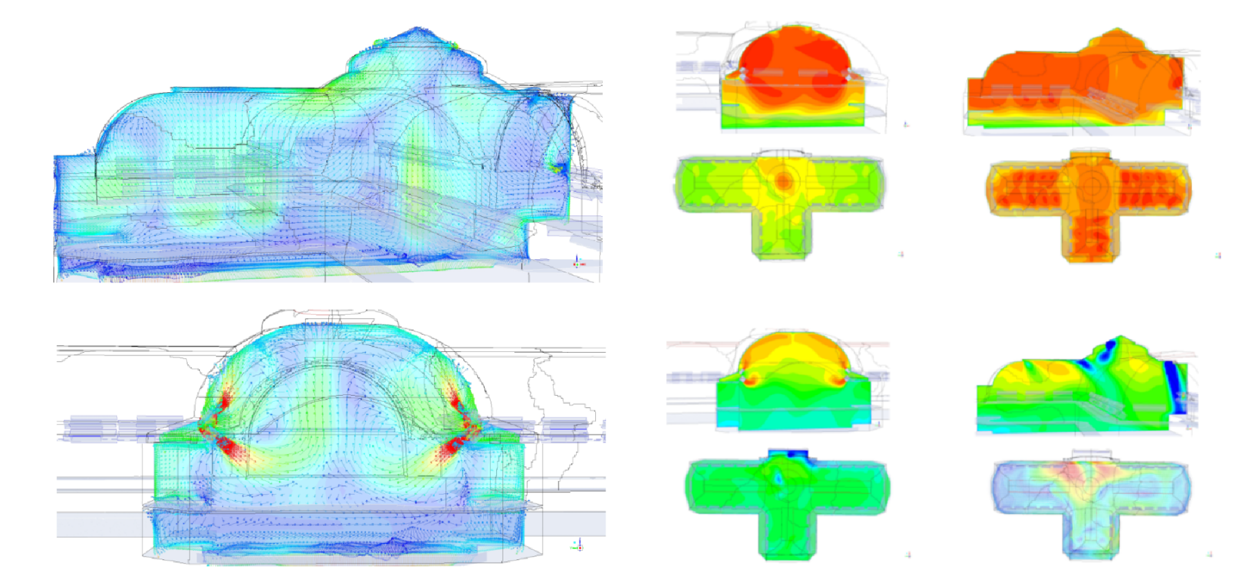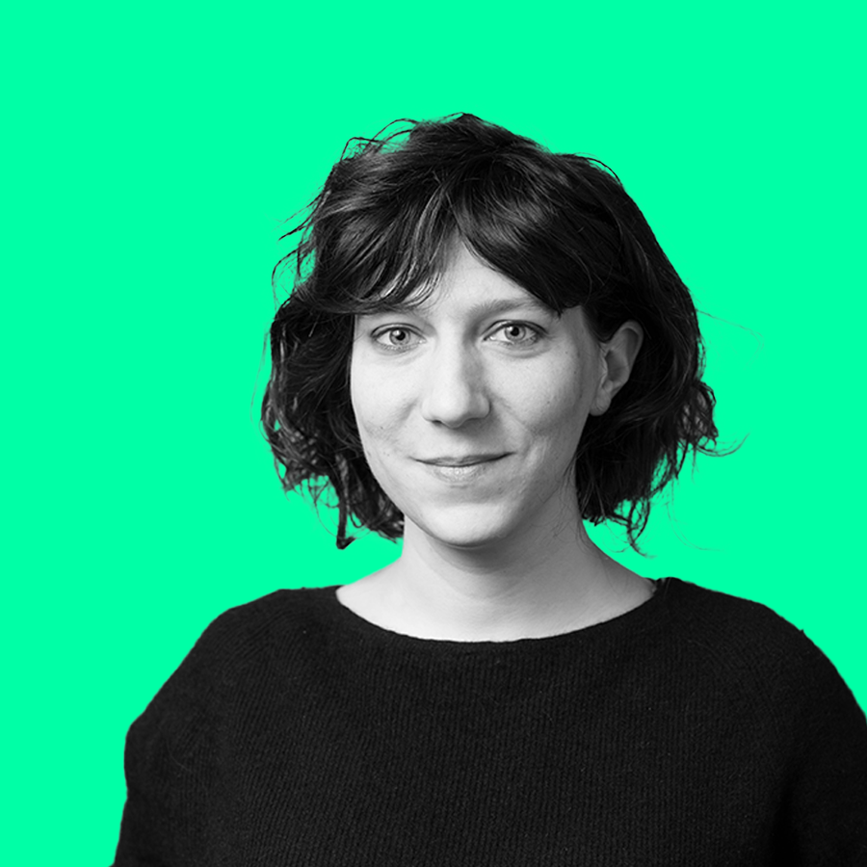Grand Palais
Paris
2024
By shoring up its original purpose and respecting its identity, this restoration and development program embodied solutions that are both tremendously fitting in their understanding of the monument’s heritage and innovative in terms of the climate management of its spaces, particularly the Nave. By taking an approach that leveraged what was already there, we turned obstacles into assets. We also identified and retained the positive qualities that serve as inherited resources.
Throughout the competitive dialog process, the challenge was to study and invent efficient, sober, integrated solutions to pay tribute to this long-standing place of inspiration. By harnessing the building’s passive qualities while respecting its heritage and uses, we succeeded in blending the strengths of the past and anticipated for the future.
Guided by five key design values: efficiency, sobriety, heritage enhancement, minimal and passive intervention, at the service of users. To provide the best possible solutions to these issues, the study was carried out in several phases, from an analysis of the existing structure to the programming of the building’s future needs. The biggest unknowns were the air permeability of the building, particularly the Nave. Our interventions optimized the use of the spaces all year round, while offering excellent comfort to every visitor who comes for a moment of escape.
Client
Réunion des Musées Nationaux Grand Palais (RMNGP)
Team
LAN Architecture (lead architect), BASE (landscape architect), dUCKS scéno (scenography design), 8'18'' (lighting design), Mathieu Lehanneur (designer), Michel Forgue (economist), Lamoureux (acoustics), Terrell
Surface
70,000 m²
Cost
€130M excl. taxes
Schedule
2013 – Scheduled delivery 2025
Location
Paris
AFB Team
Julien Despax and Florence Capoulade
AFB alumni: Karina Azos Diaz, Aymeric Bemer, Aymeric de la Bachelerie, Simon Delefosse, Lucas Dugrenot, Claire Eichel, Ayoub Homaini, Yohan Gauchet, Xavier Lemahieu, Moïse Manjanja, Franck Mary, Orlane Mottes, François Peyron, Olivier Puertas, Rémi Salgues, Frédéric Salgues, Gautier Soirot, and Nicolas Wolf
