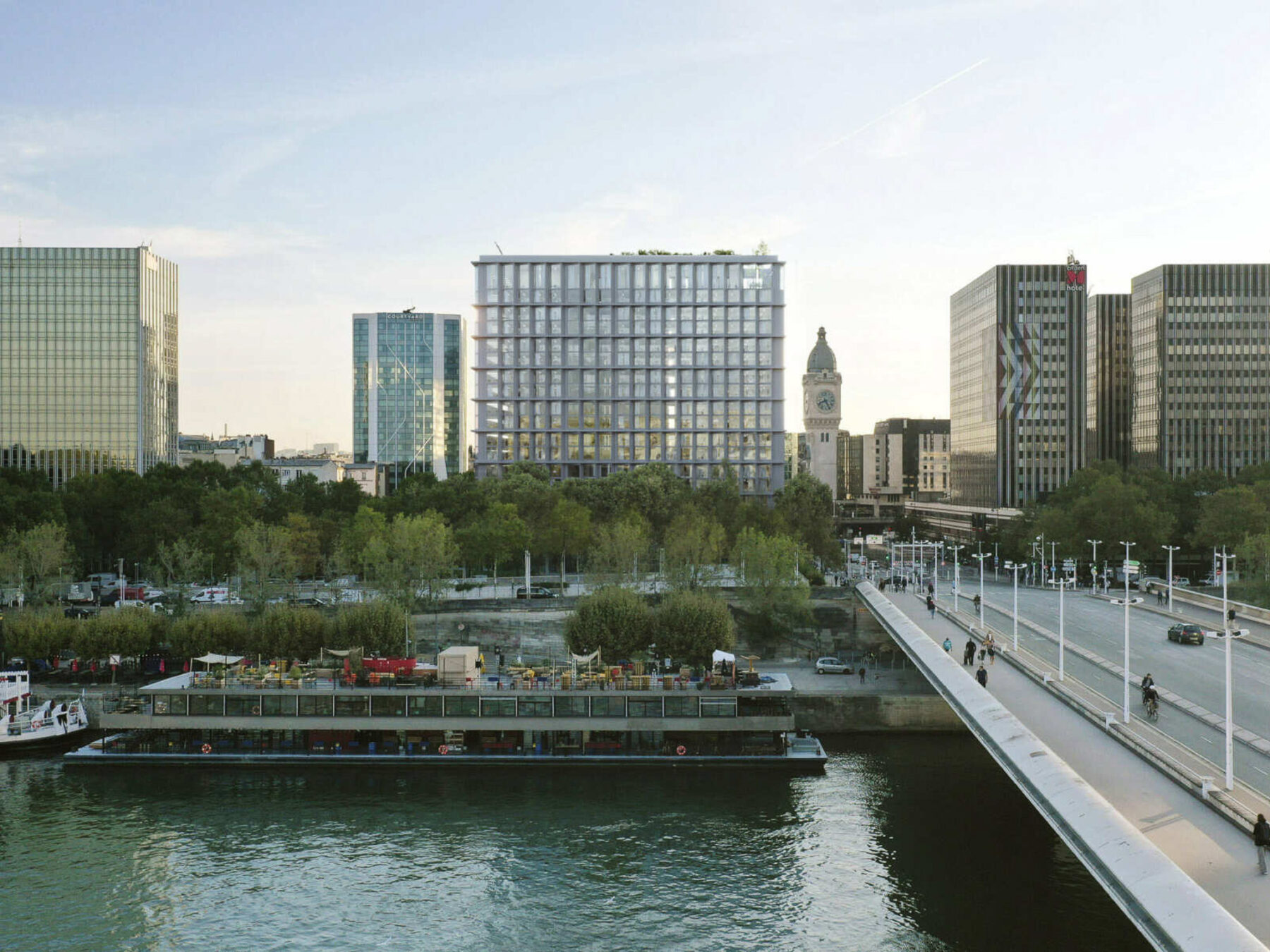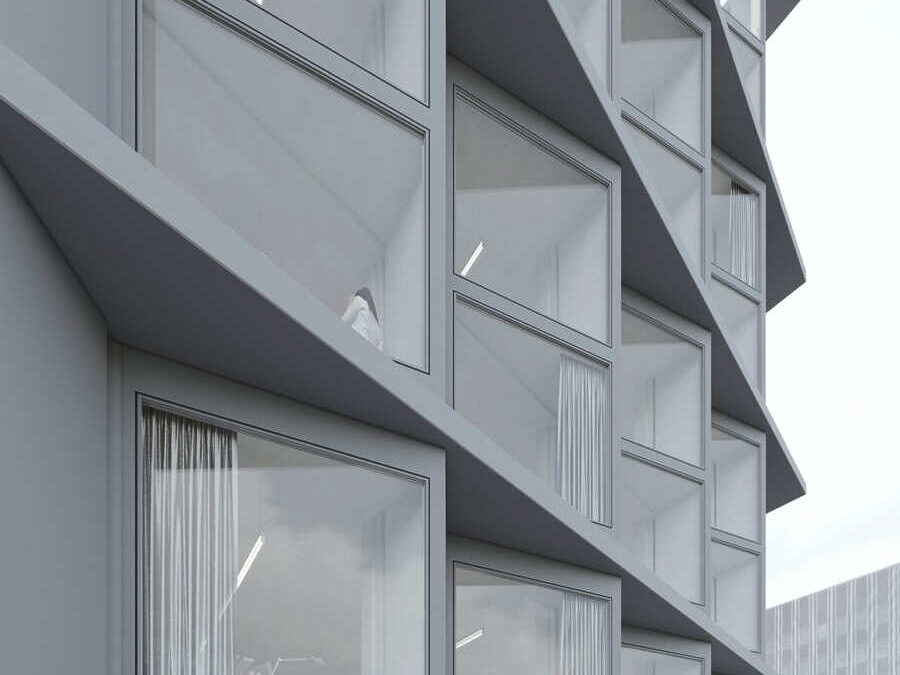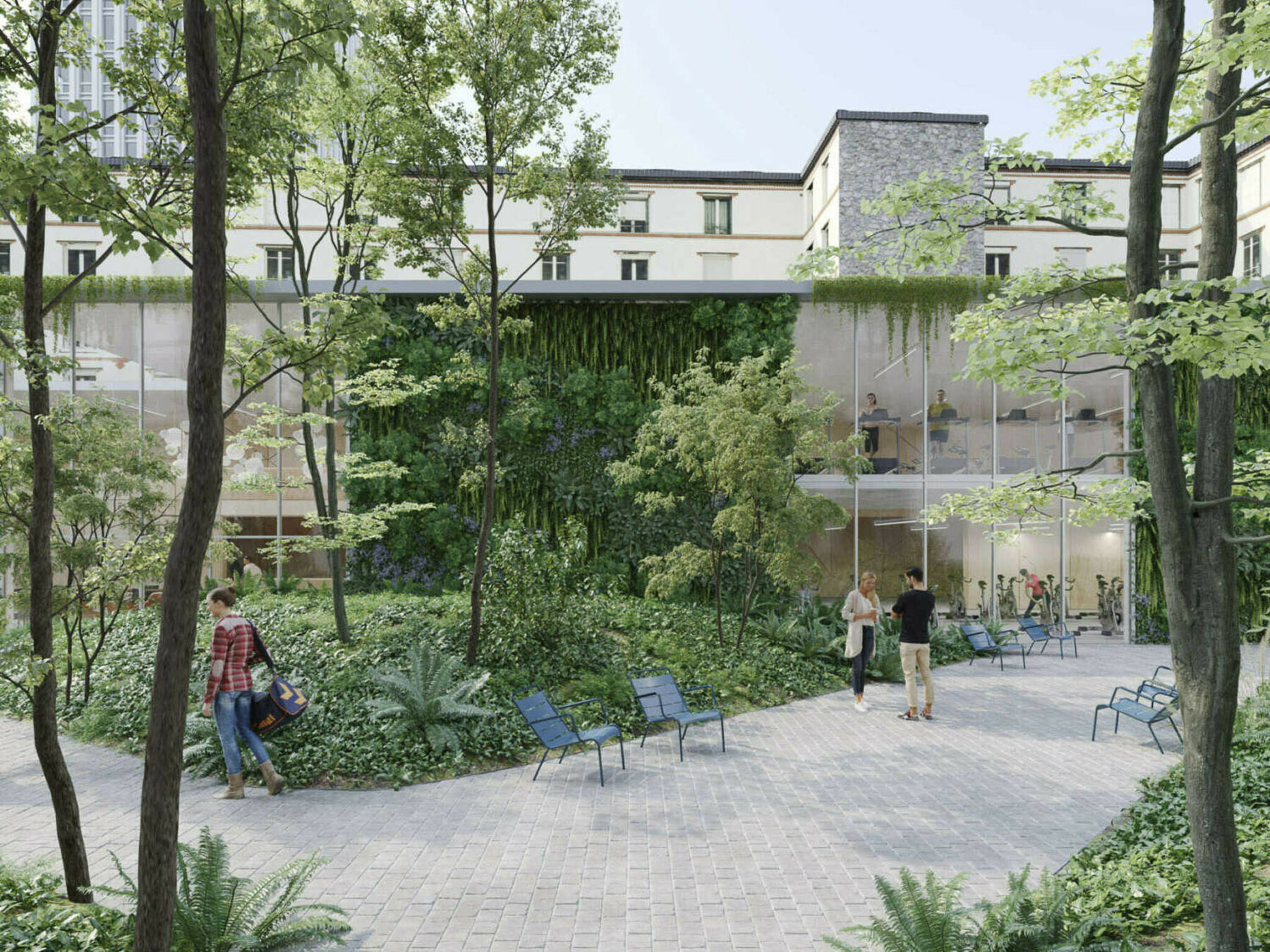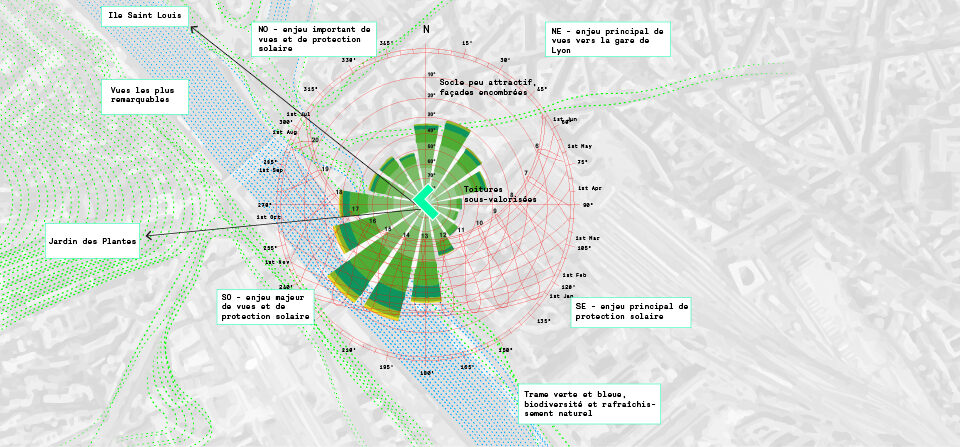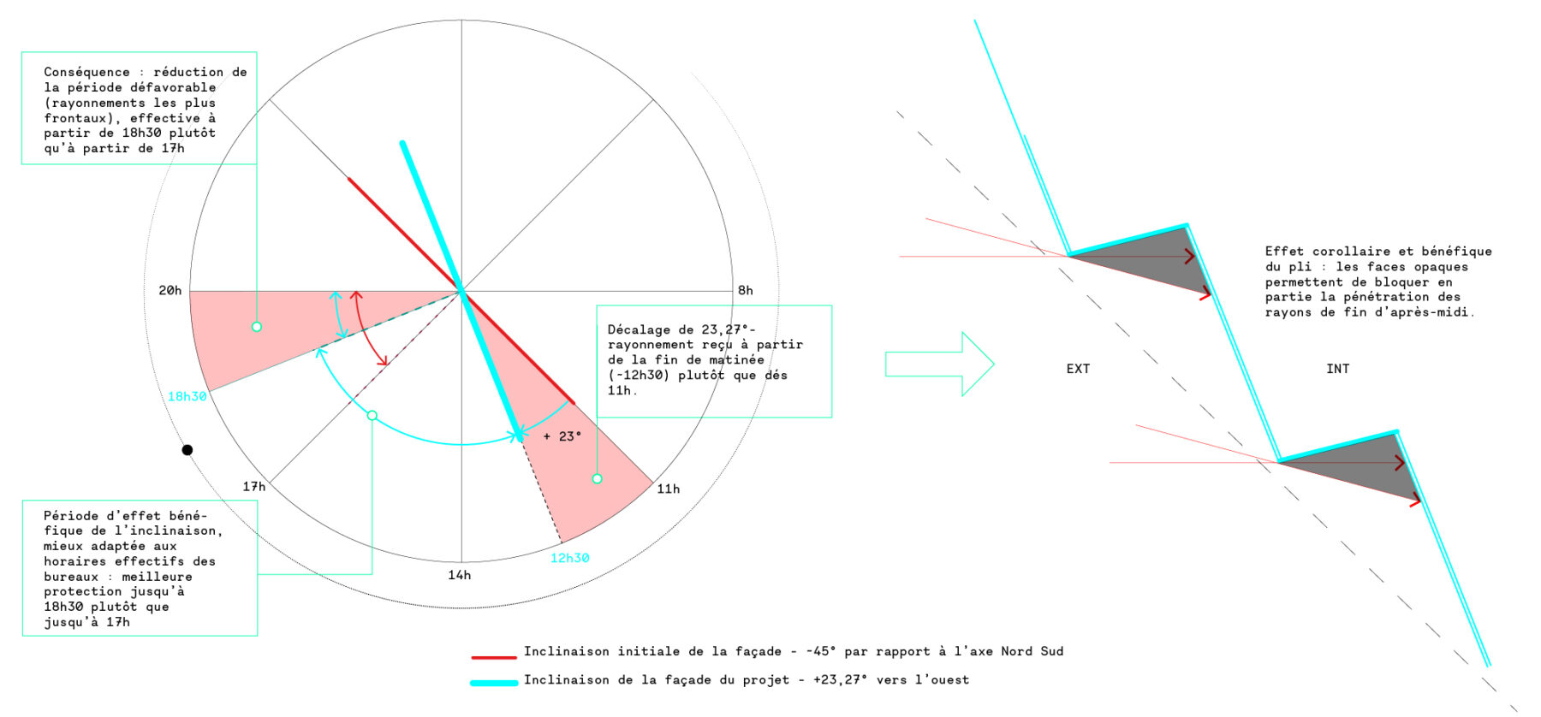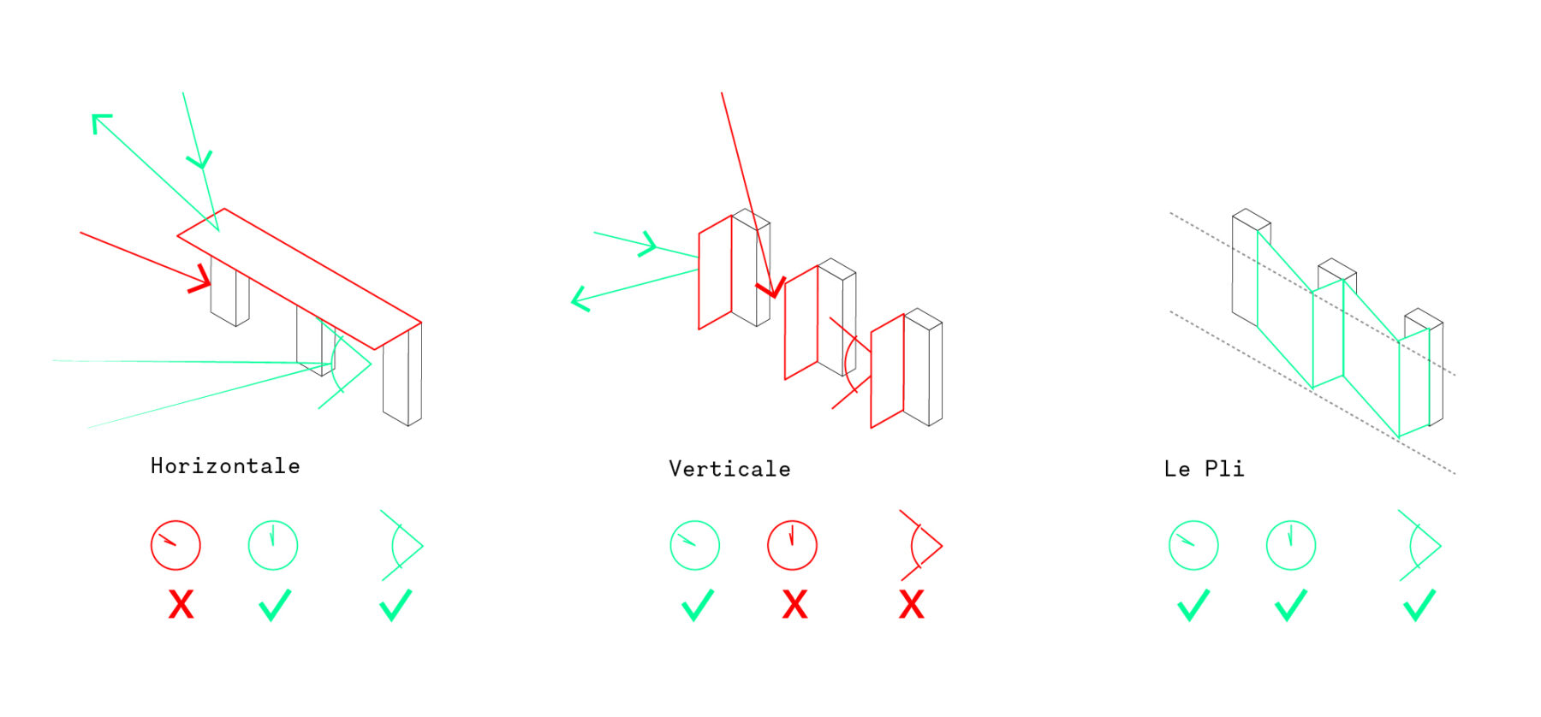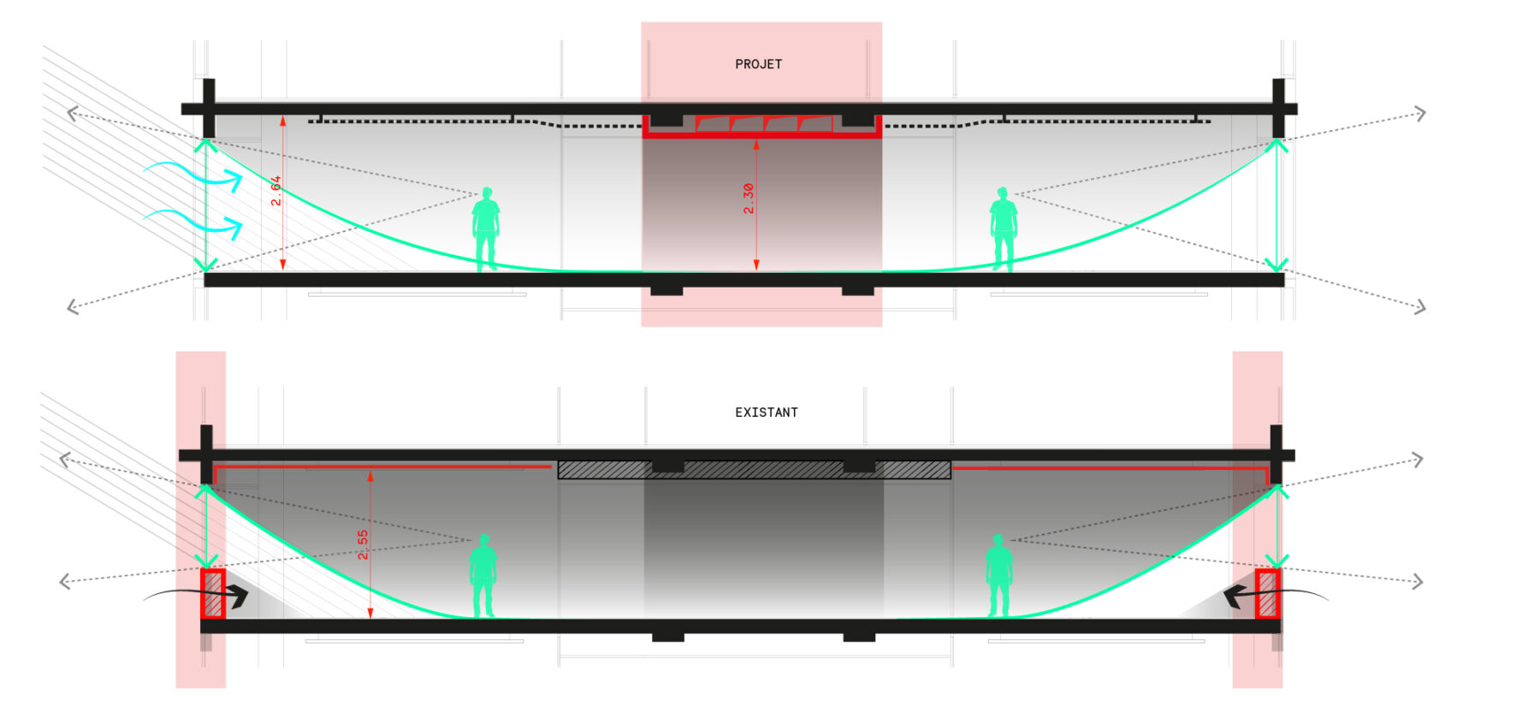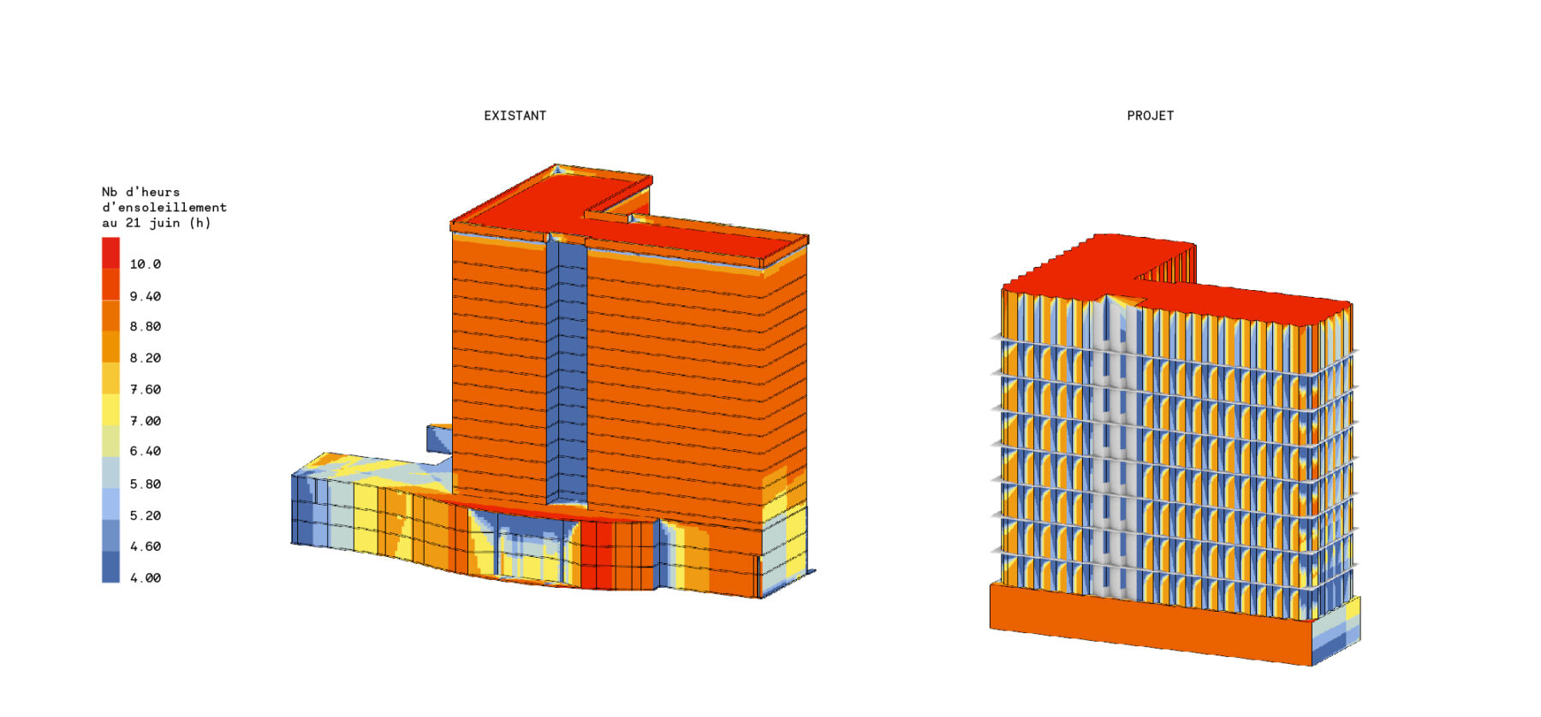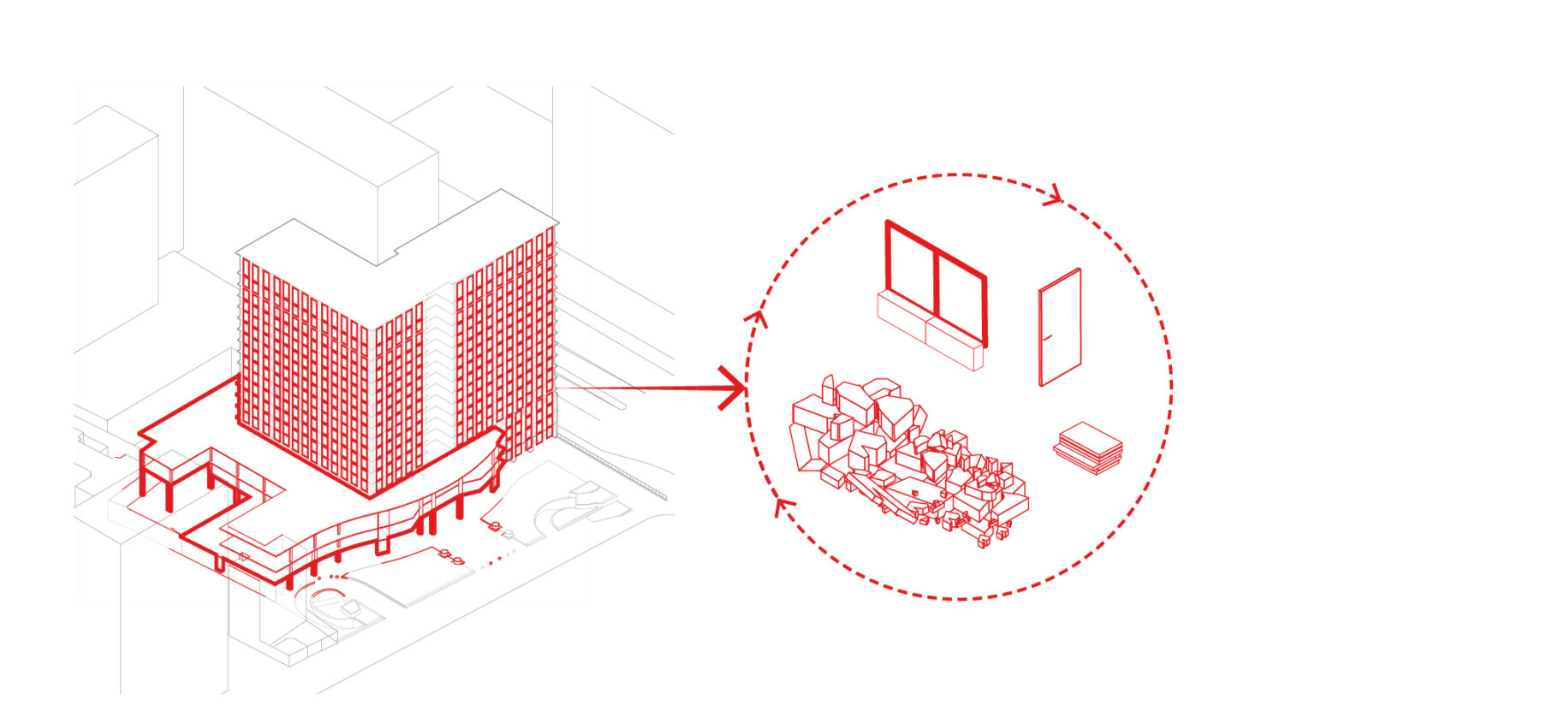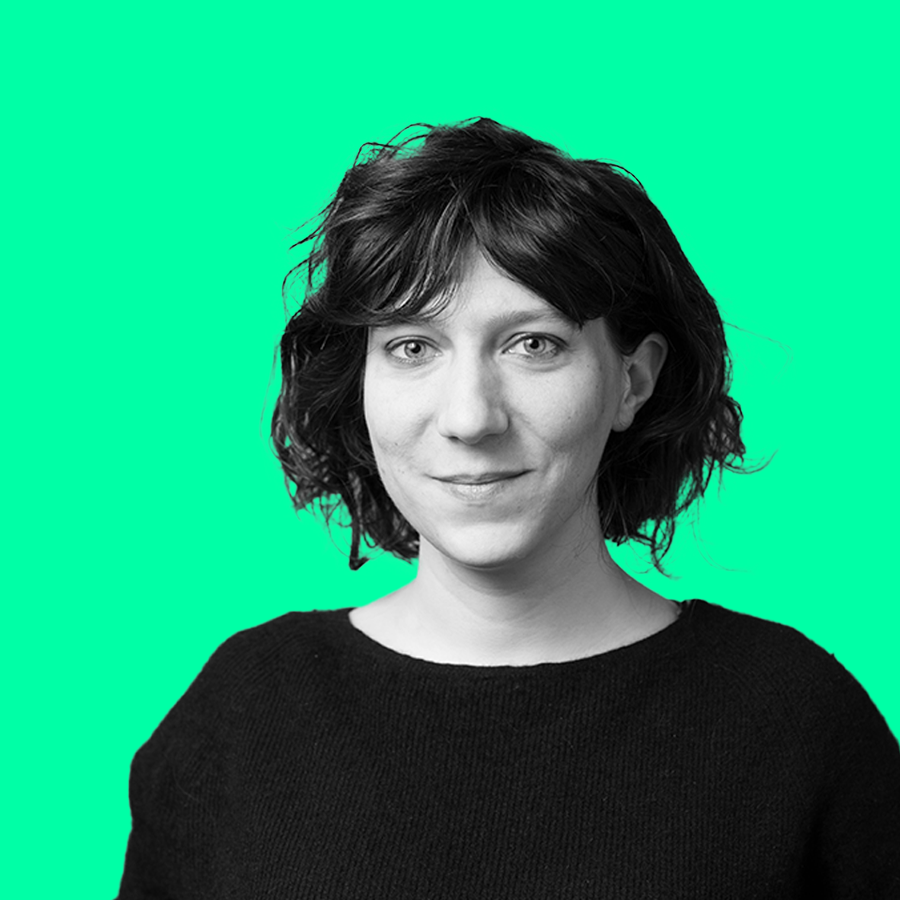Rives de Seine
Paris
In progress
Using the least amount of solar protection, how can we hit climate and energy targets while claiming as much of the panoramic view of Paris as possible?
The solution to this first problem was the use of a component that was new to us: the bow window. As a fixture, it combines protection, luminosity, and versatile orientations and vistas. The bow window creates a thicker facade thus generating a gain in surface area and floor area which, combined with the reduction in technical rooms, opened up the possibility of completely reconfiguring the lower stories of the building.
Result: equivalent surface area but with more free space, more light, more performance.
In addition, gardens replaced the former forecourt and base: on the quayside and at the center of the block, they echo the surrounding green spaces, highlighting the importance of paying attention to the foot of a tower to allow nature to reclaim its rights on ground freed up by the building’s height. Now open to the city, the block achieves greater urbanity. The neighboring apartment building, a vestige of previous urbanization, is opened up and out to more green space. The link between the Gare de Lyon and Gare d’Austerlitz has been enhanced with a new space that punctuates the route, acting as the station forecourt. Users benefit from landscaped outdoor areas, and city residents who use the quayside as a cycle path now get to travel through an urban green corridor.
Client
Société Foncière Lyonnaise
Team
LAN, G.V.I, Atelier Franck Boutté, T/E/S/S, Cabinet Jean-Paul Lamoureux, Michel Desvigne Paysagiste, Casso
Surface
25,693 m²
Schedule
2021 – Scheduled handover 2026
Perspectives
LAN
AFB Team
Bertrand Bethune, Florence Capoulade, Mauro Contreras, Arslène Ammour
AFB alumni: Karina Azos Diaz, Lucie François, Ranya Hadidane, Adrien Simon, Ulysse TAste, Fabienne Tchouli Ngoudjou, Nicolas Wolf, Julie Zhang, Valentine Poumaere
