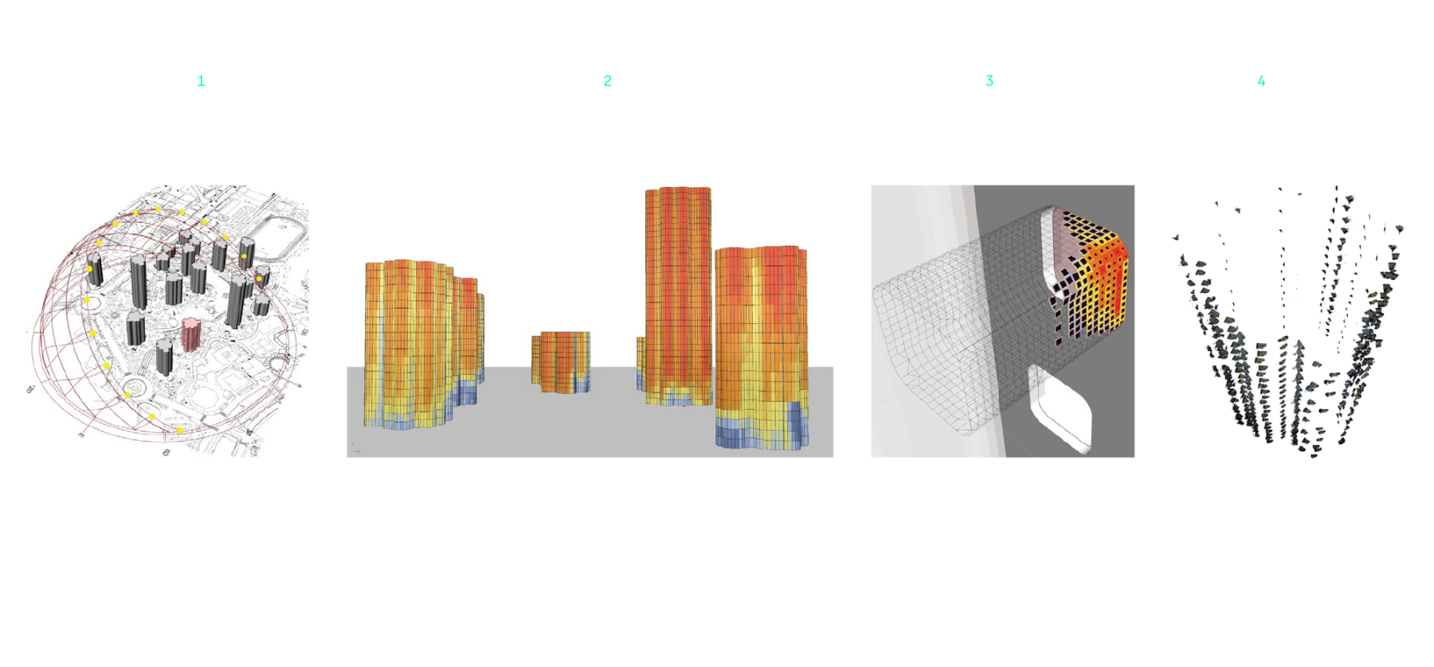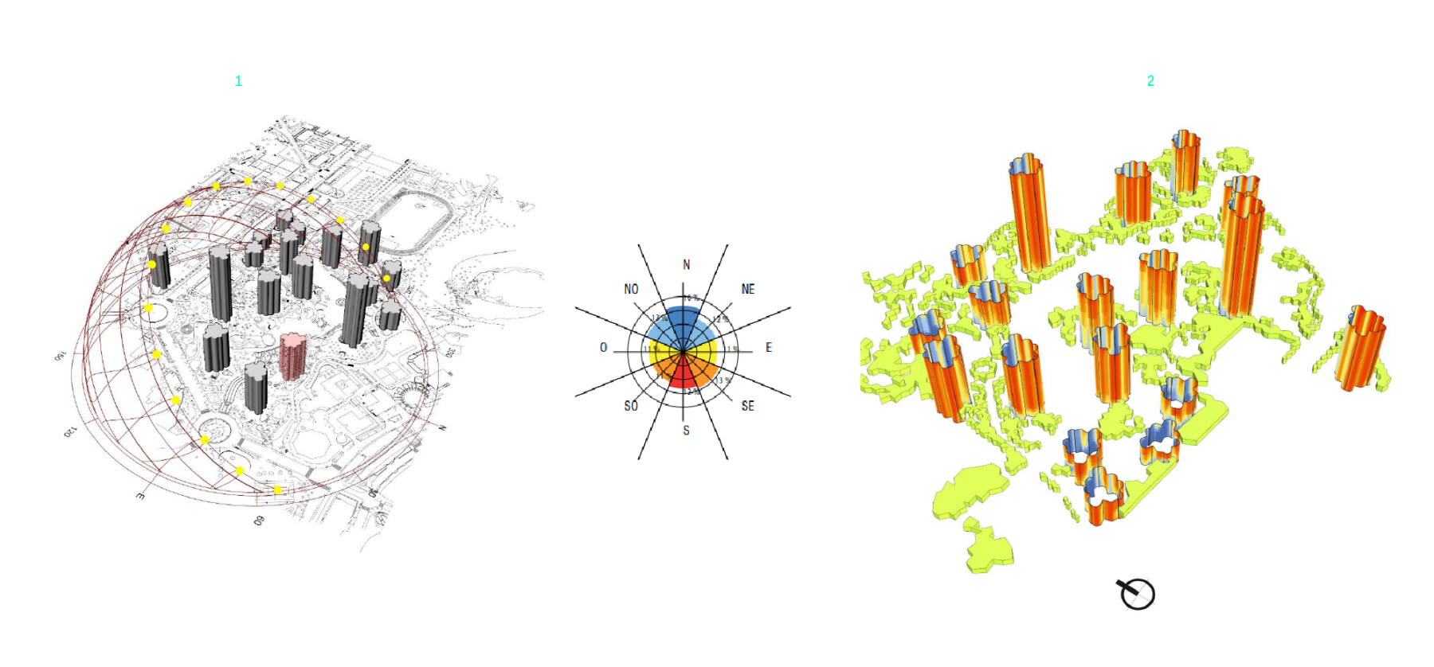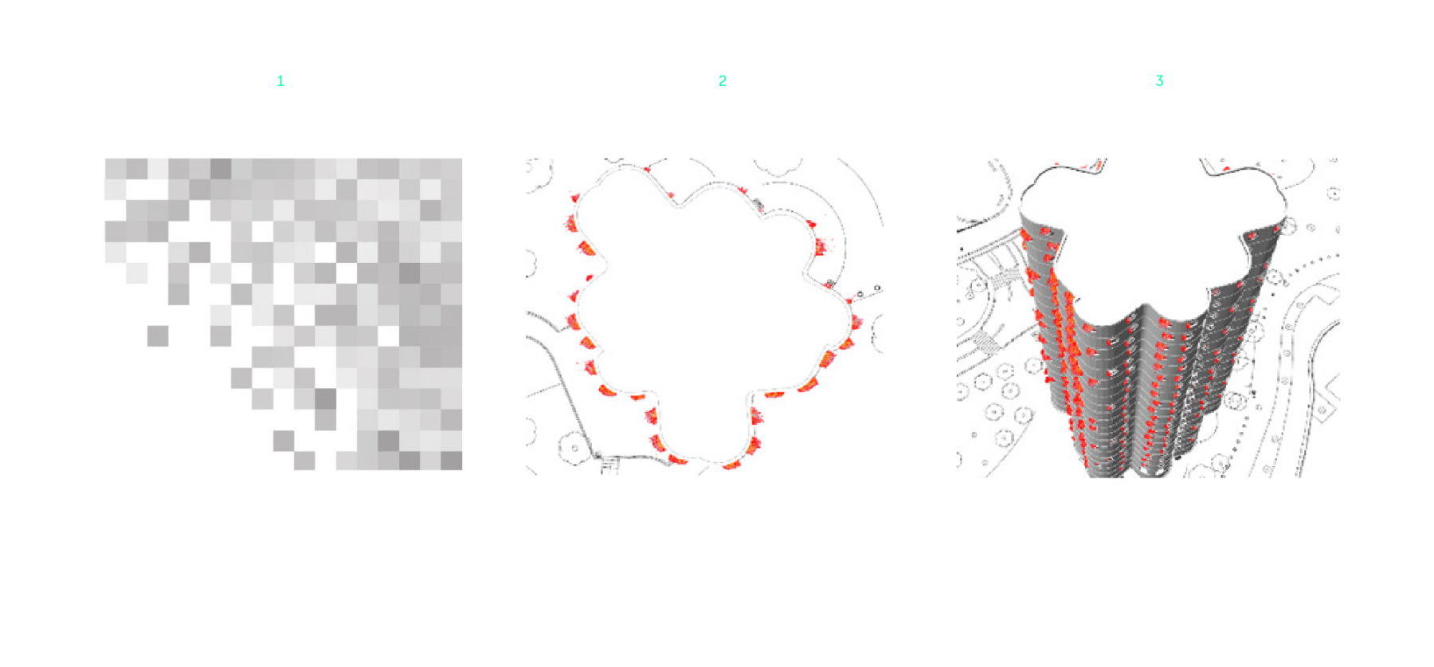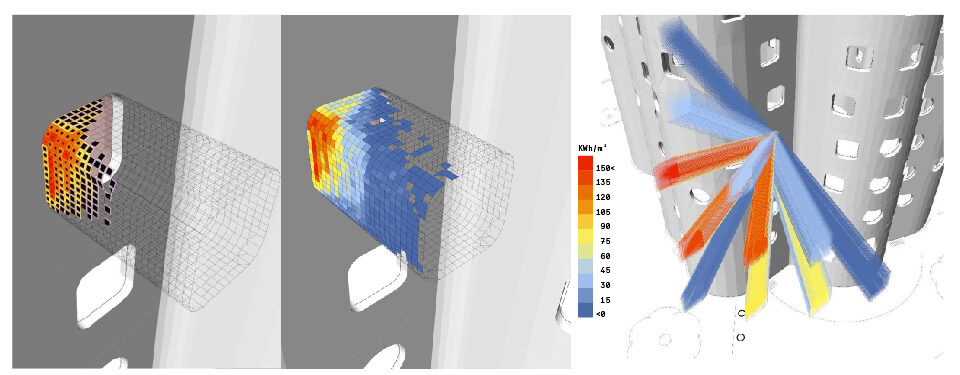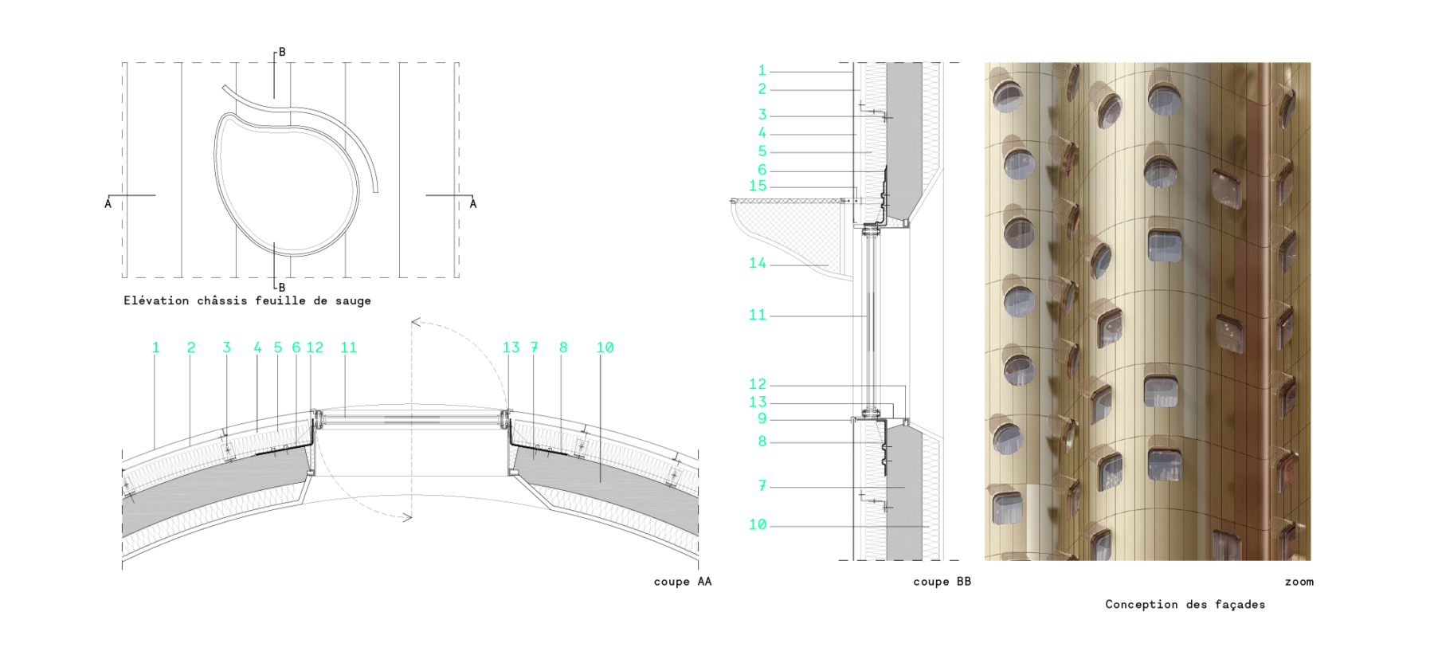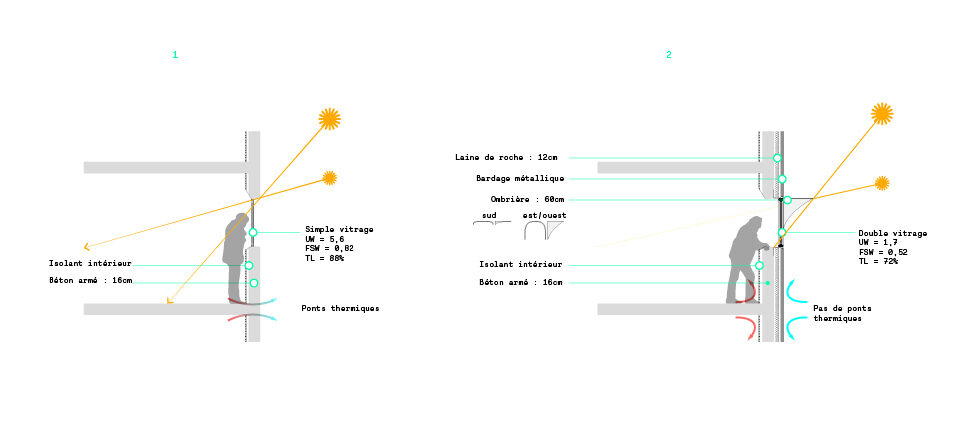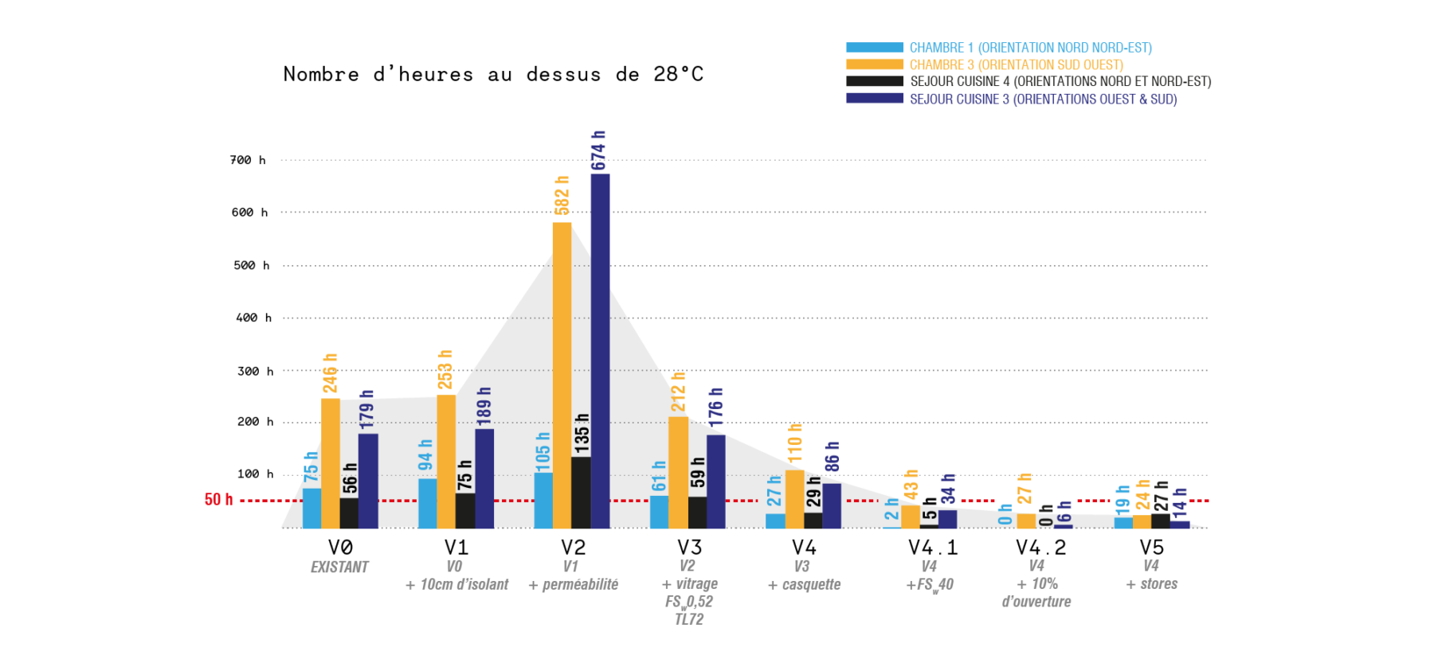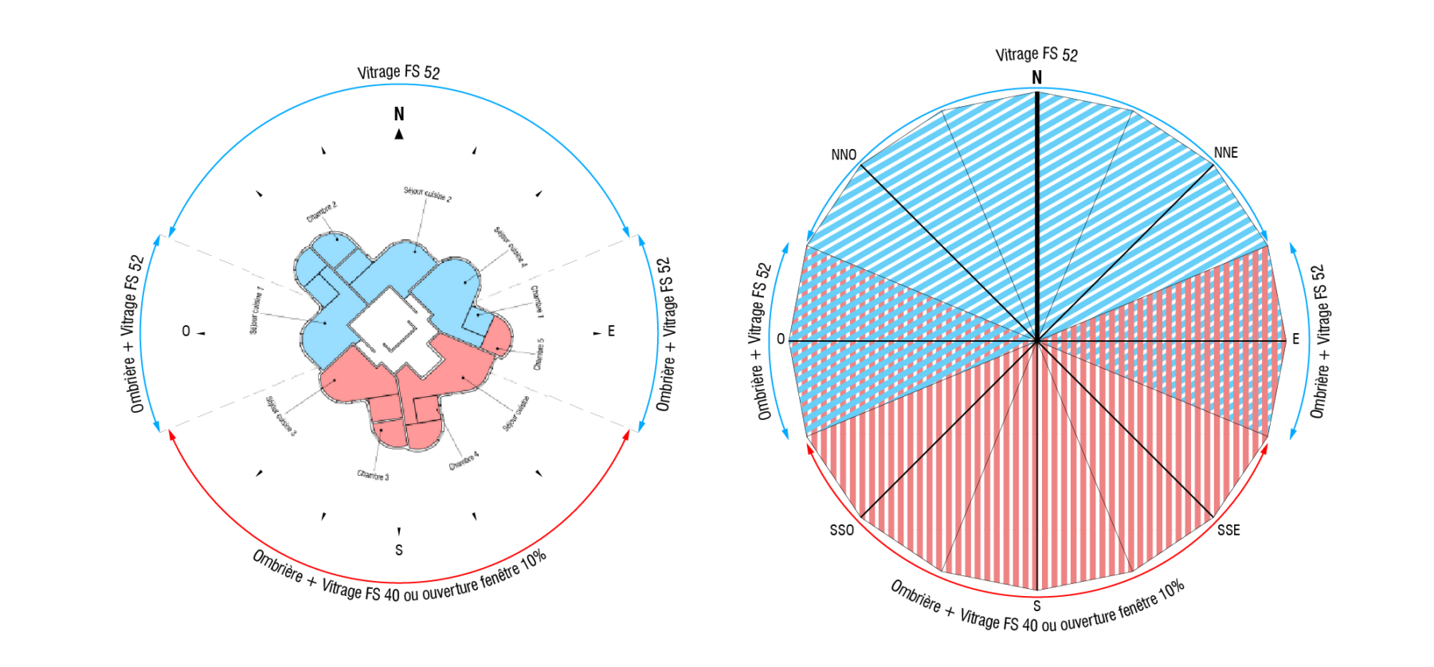Les Tours Nuages
Nanterre
In progress
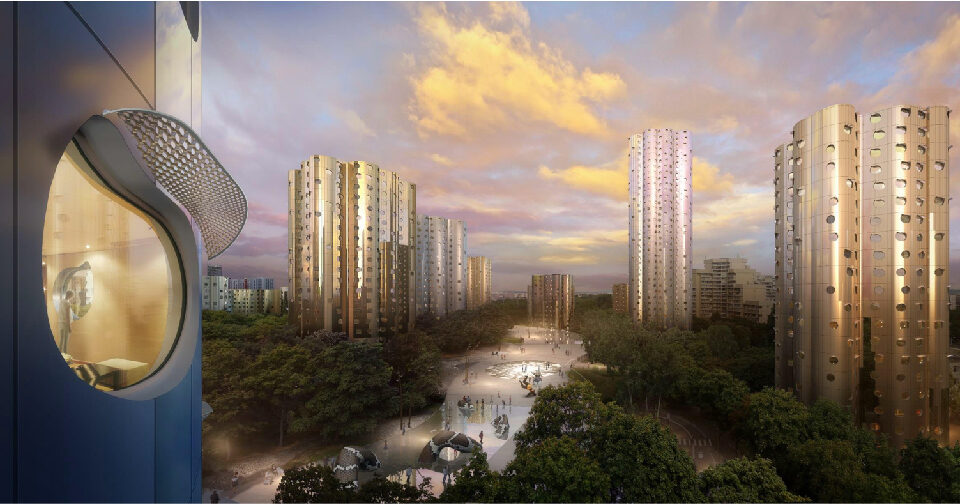
Built by Émile Aillaud between 1973 and 1981, the complex comprises a group of 18 towers (1,610 units), all of which are now social housing, in the Parc Sud district of Nanterre. The rehabilitation of these towers is part of a wider urban renewal plan for the Parc Sud district, designed to address local social and urban challenges.
The rehabilitation was executed with particular attention to the facades, windows, and openings. All in keeping with the original design and current practices. The passive, sustainable, and maintenance-free shading structures were designed in collaboration with Atelier Franck Boutté, to provide thermal comfort for residents and preserve the use value of the windows. This proposal was developed as part of a FabLab research and development (R&D) program. This rehabilitation will improve the energy cost/savings ratio and reduce the energy expenditure portion of rent and service charges.
Client
Nanterre COOP Habitat
Team
Agence RVA (lead architects), Pierre di Sciullo (graphic designer), Atelier Franck Boutté (environmental consulting and engineering), Terrell (facade and envelope design), Berim (general contractor) and Yves Moreaux (lighting designer).
AFB Team
Kevin Bâcle, Antonio Torres, Arslène Ammour
AFB alumni: Bilel Ben Brahim, Aymeric de la Bachelerie, Ayoub El Homaini, Yohann Gauchet, Philippe Hautin, Léo Mauvy, Mathilde Poirier, Laura Rouffignac, Julia Serriere, Nina Mahe-RomeSchedule
Scheduled delivery 2026
Label
BBC Effinergie
Certification
NF Habitat HQE
