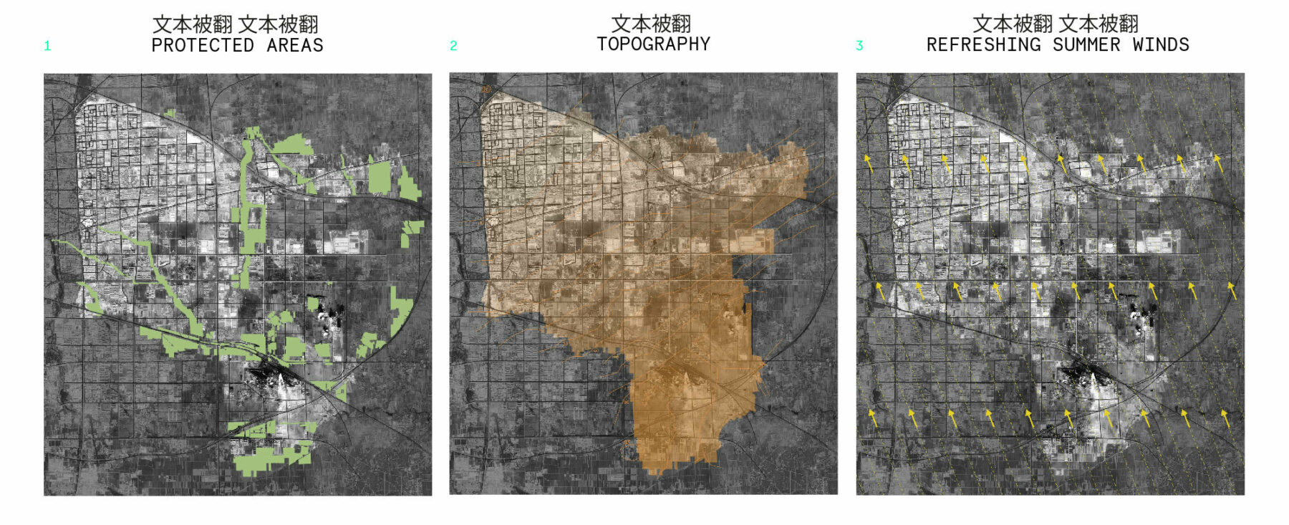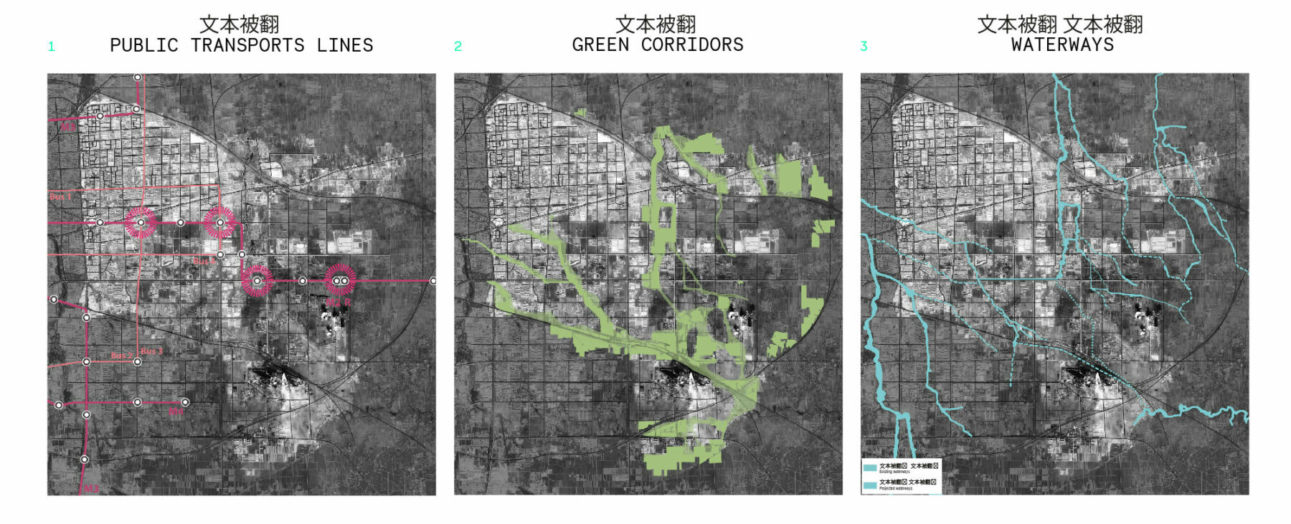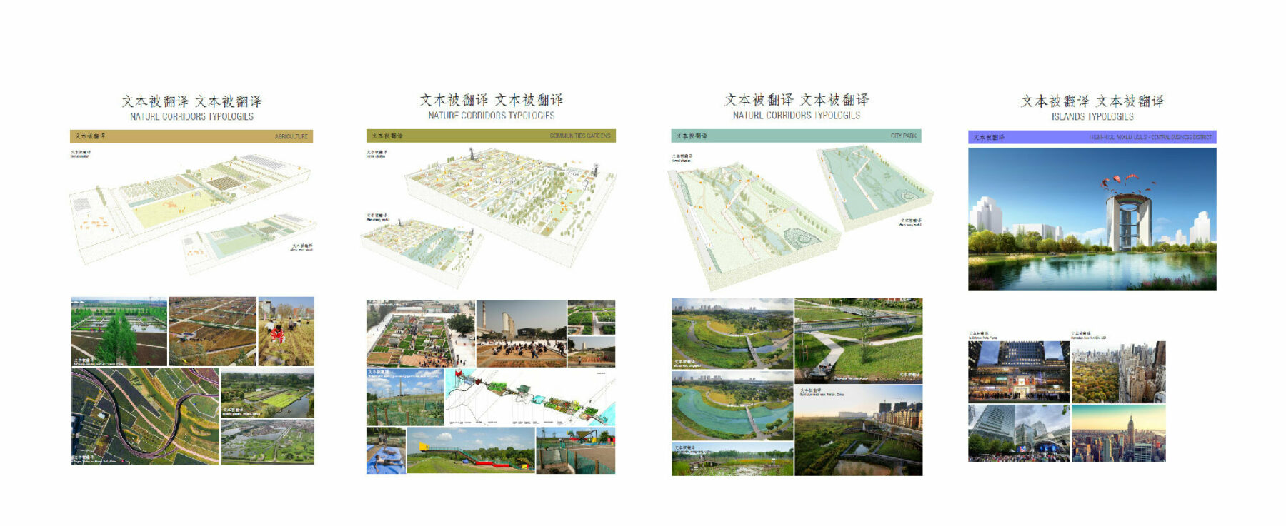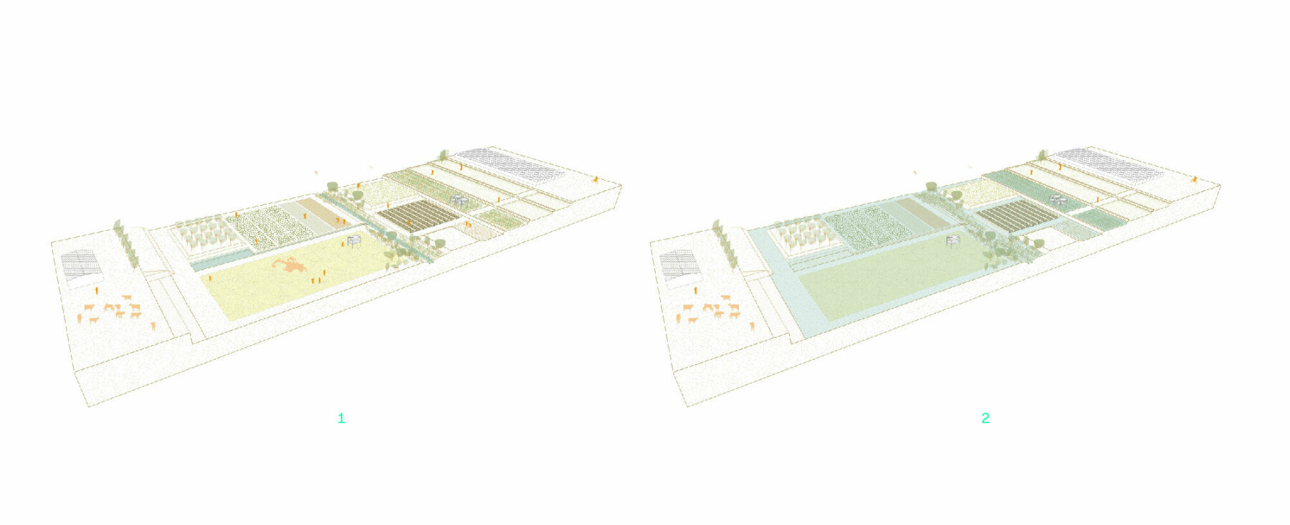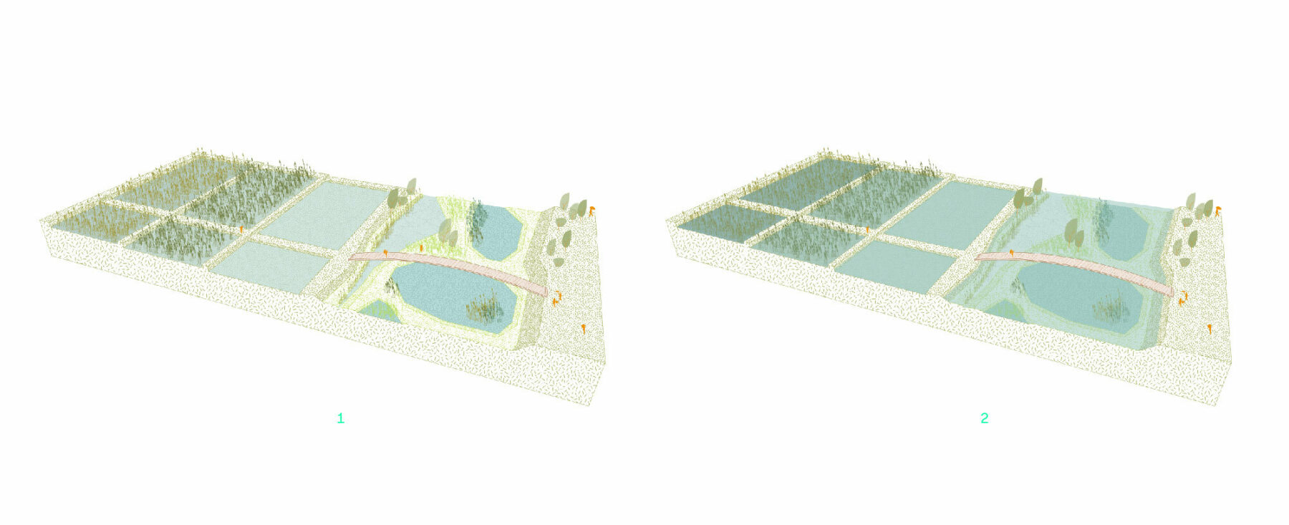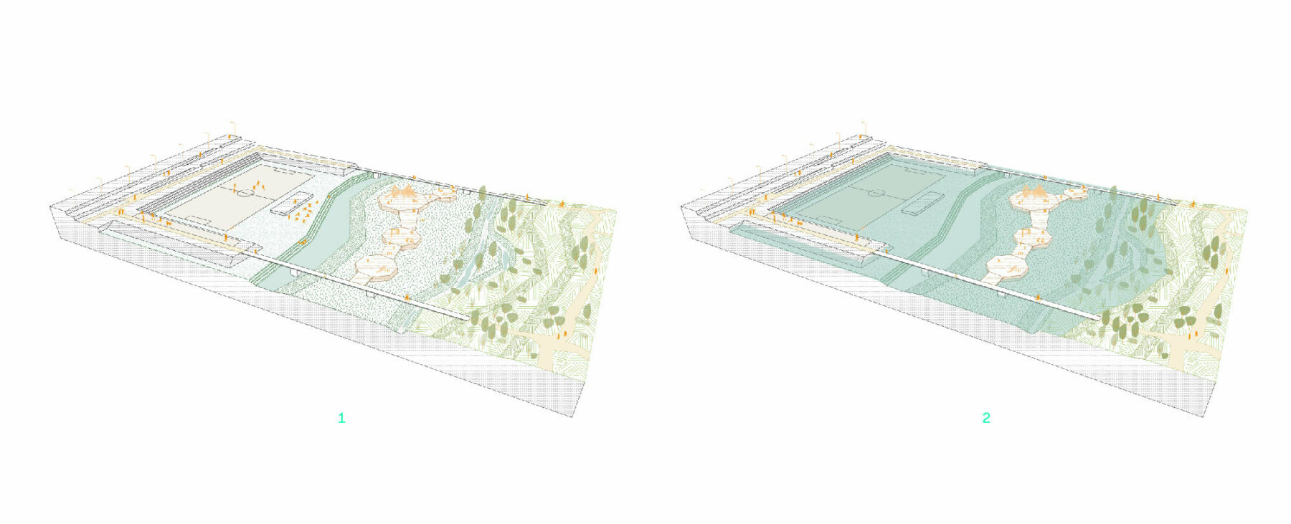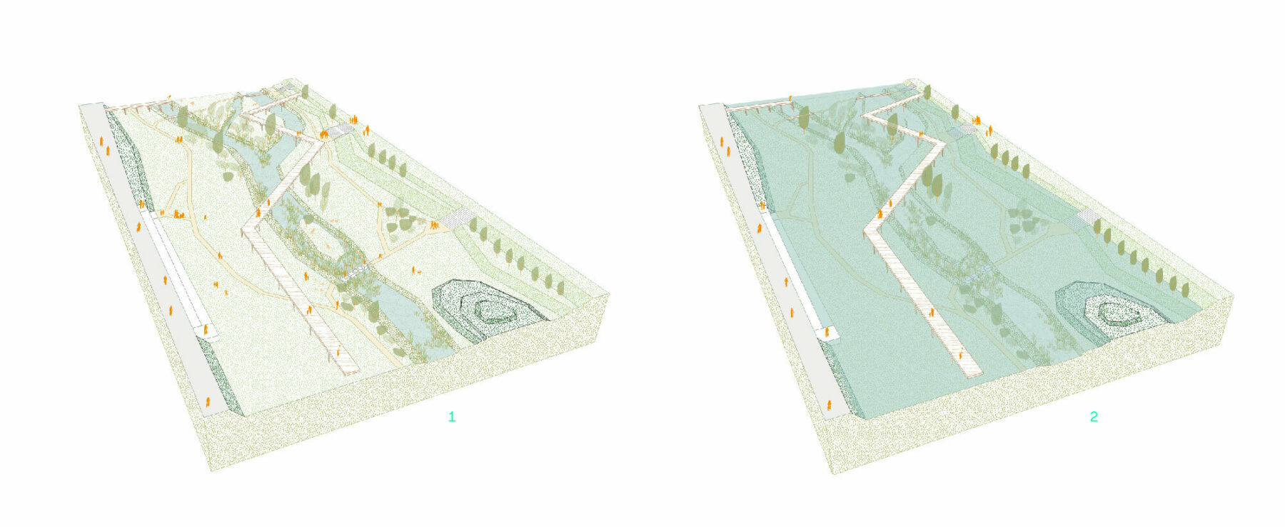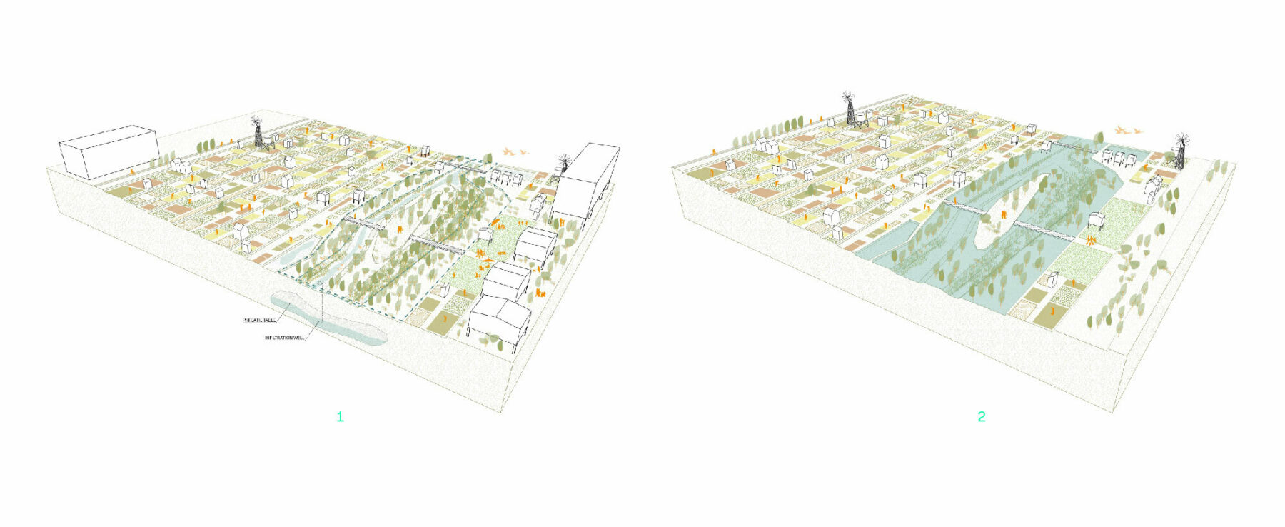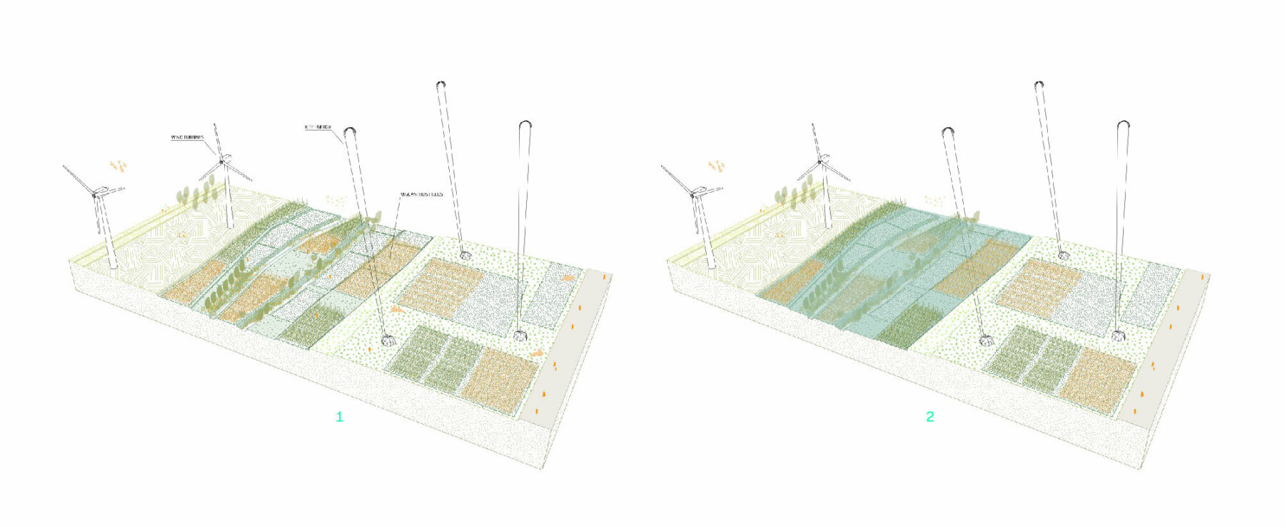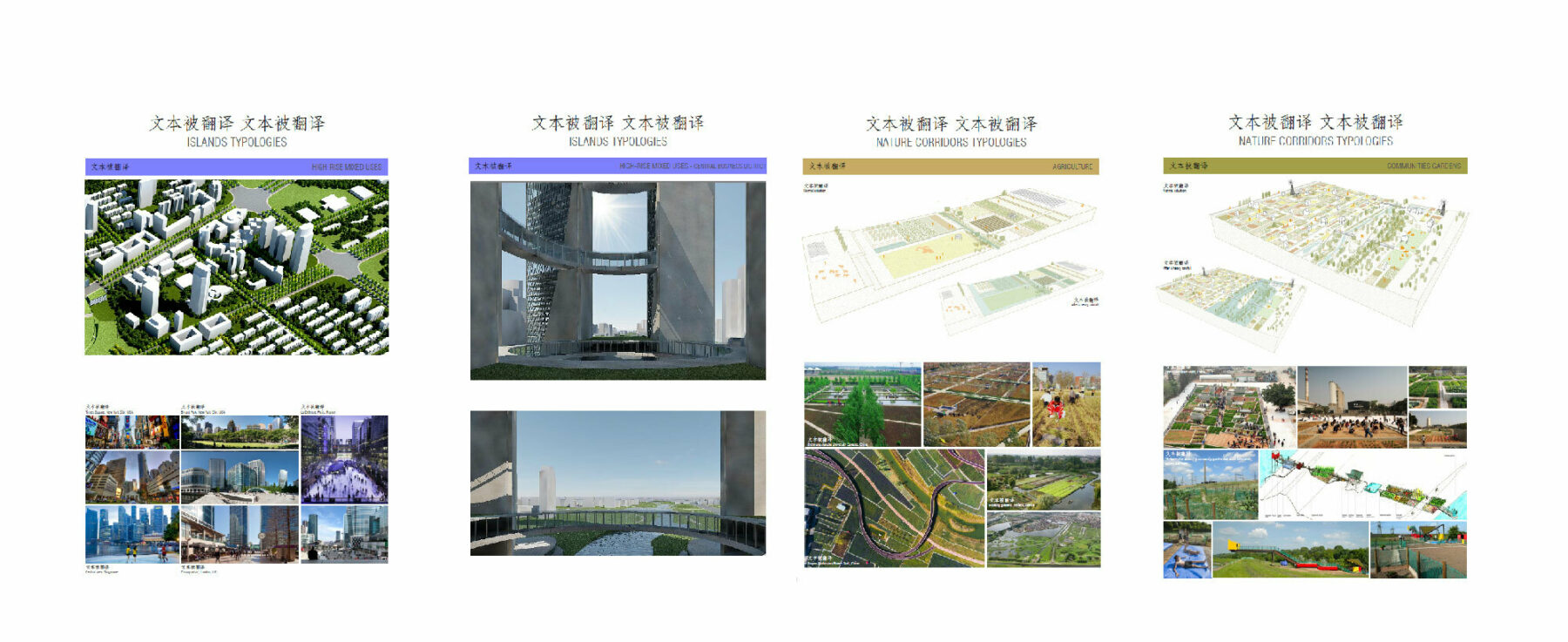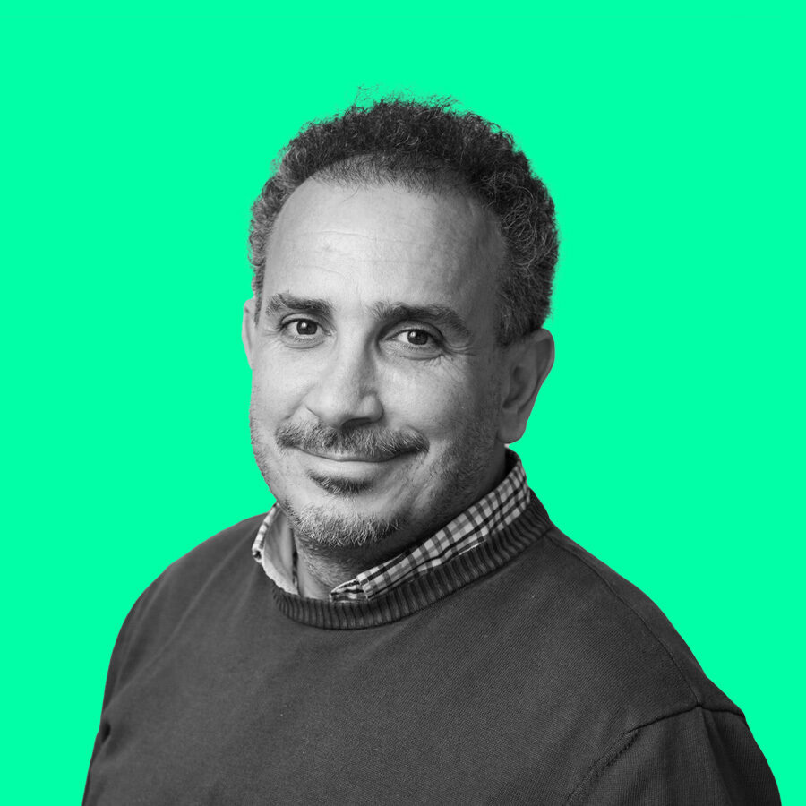Weifang
Weifang, Chine
2016
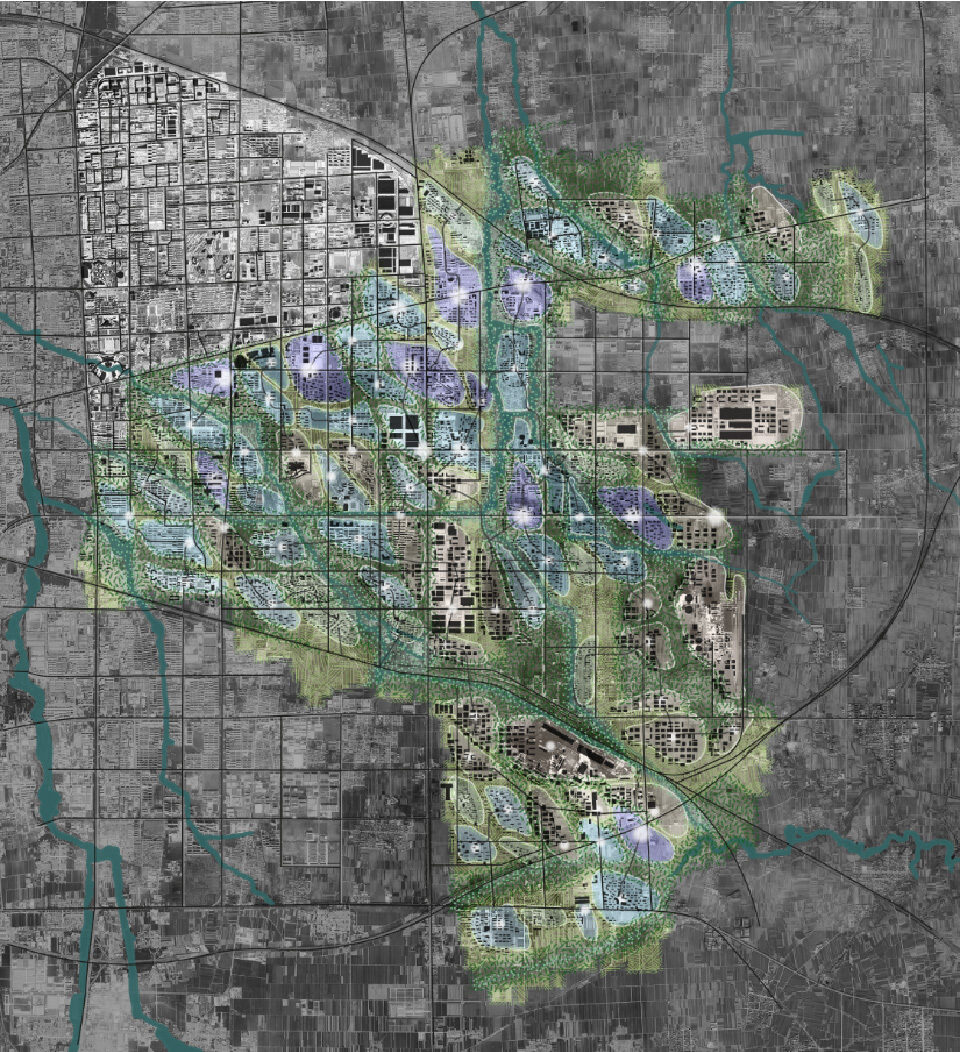
The city of Weifang, in China’s Shandong province, was looking to reconsider its urban model based on Chinese principles. As part of the program, DGT and Richez Associés drew up the master plan for the high-tech city extension. Framed around natural infrastructure, programming, and uses, the proposal included providing residents with essential and recreational services. This remodeled city aligns with the specifications of the sustainable city, factoring in the site’s high risk of water stress, groundwater pollution, and heatwaves.
For this program, our studio developed a method for drawing up the guide plan. Hydraulic and ecological continuities, prevailing winds, and topography are layered on top of the existing orthogonal road network to create an organic plan. The “urban islands” thus formed become the “negative” part of a reinforced natural framework, providing ecosystem services, such as the management of heavy rainfall, and supporting a variety of uses and functions (agriculture, sport, wind power generation). The transport network and the position of the islands determine their density and programming to ensure coherent, contextualized development. This natural framework promotes the restoration of impaired ecological cycles, provides ecosystem services such as the management of heavy rainfall, supports a variety of uses and functions (agriculture, sport, wind energy production), and strengthens the region’s resilience to climate change.
Client
Weifang City
Team
DGT Architectes, Richez Associés, Atelier Franck Boutté
Surface
42.5 mi²
Schedule
2016 (2nd place)
AFB Team
Mohamed Benzerzour
AFB alumni: Alexandre Bastien, Camille De Gaulmyn, and Florian Dupont
