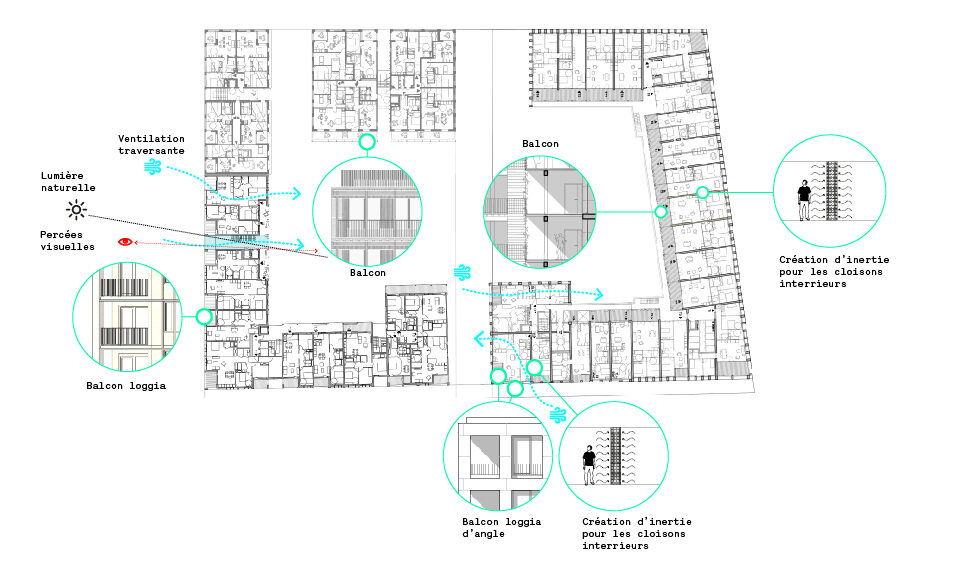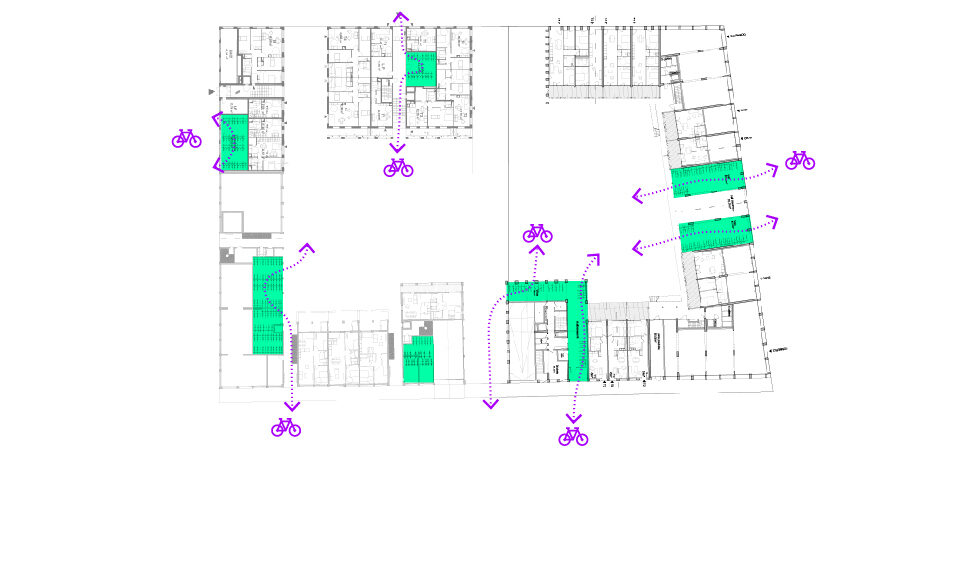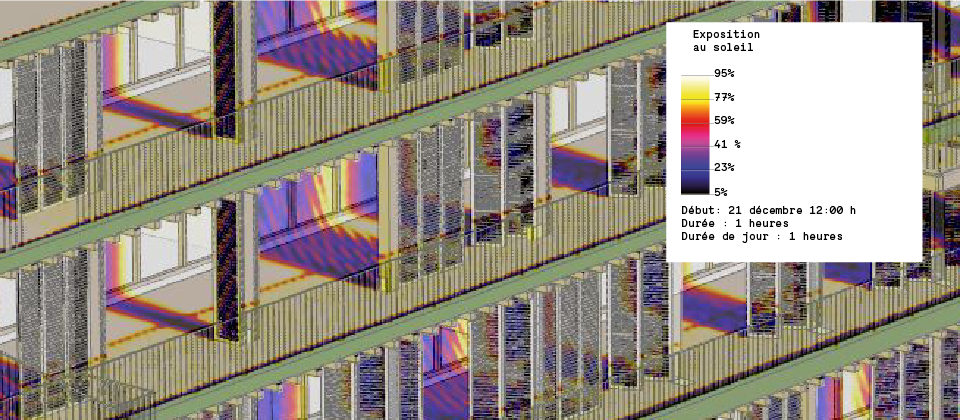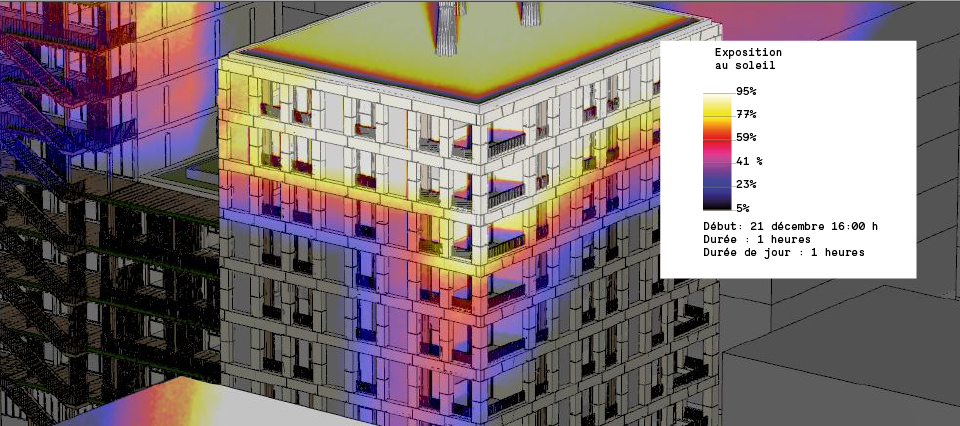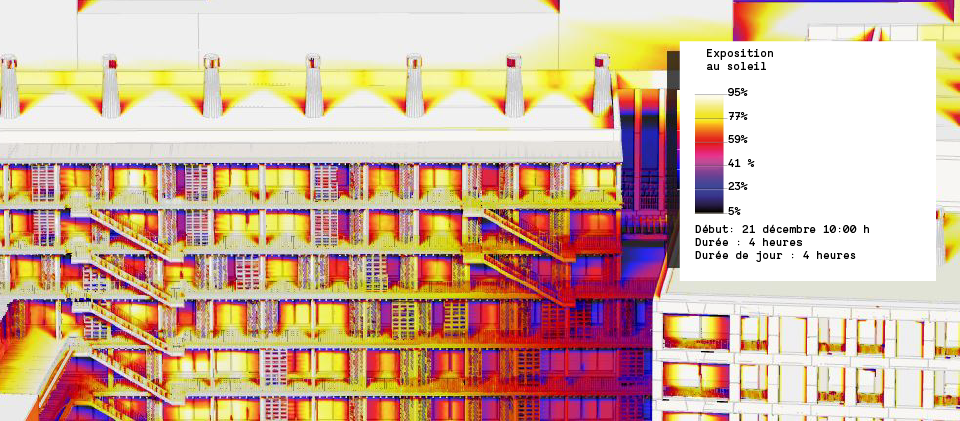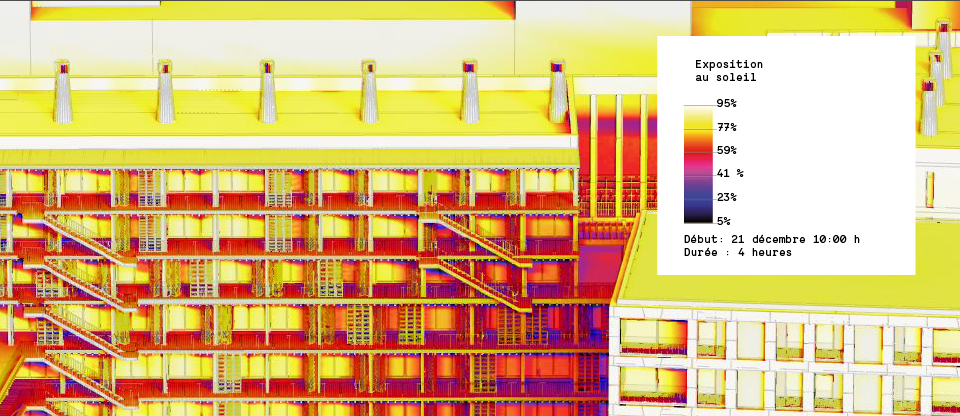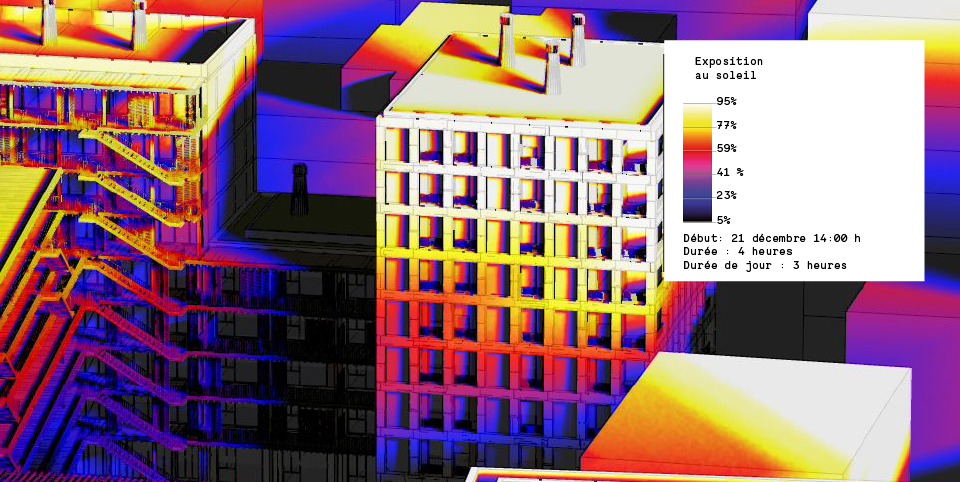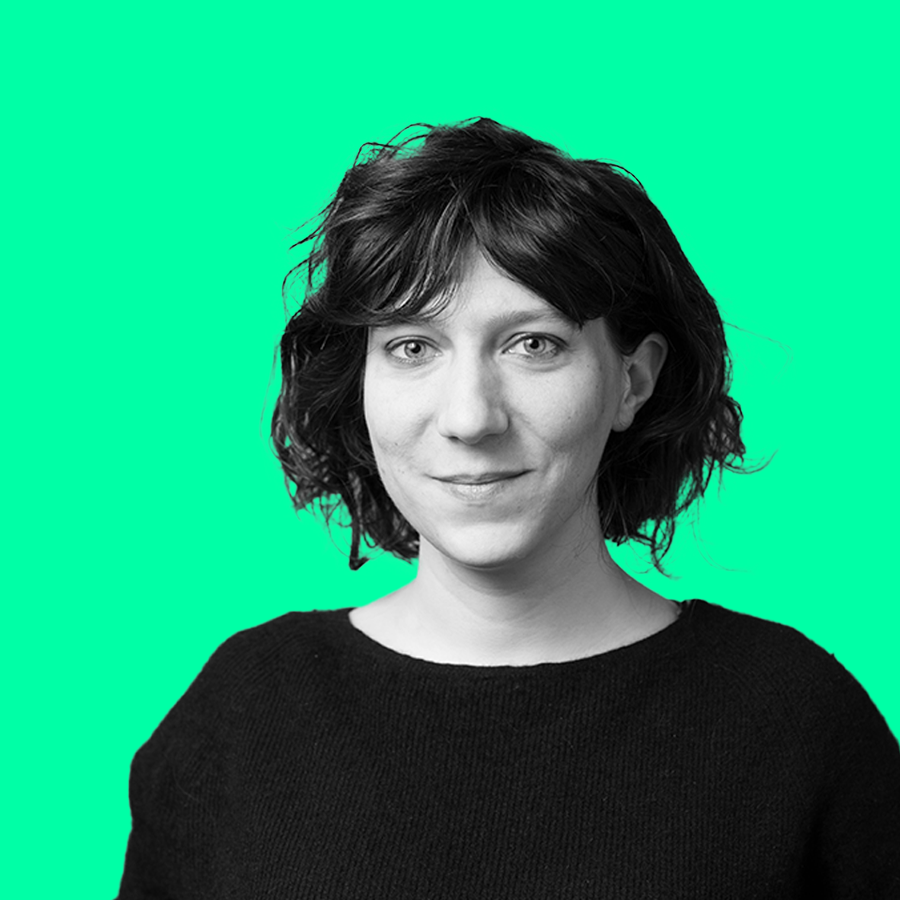ZAC des Girondins – Lots 4 and 5
Lyon
In progress
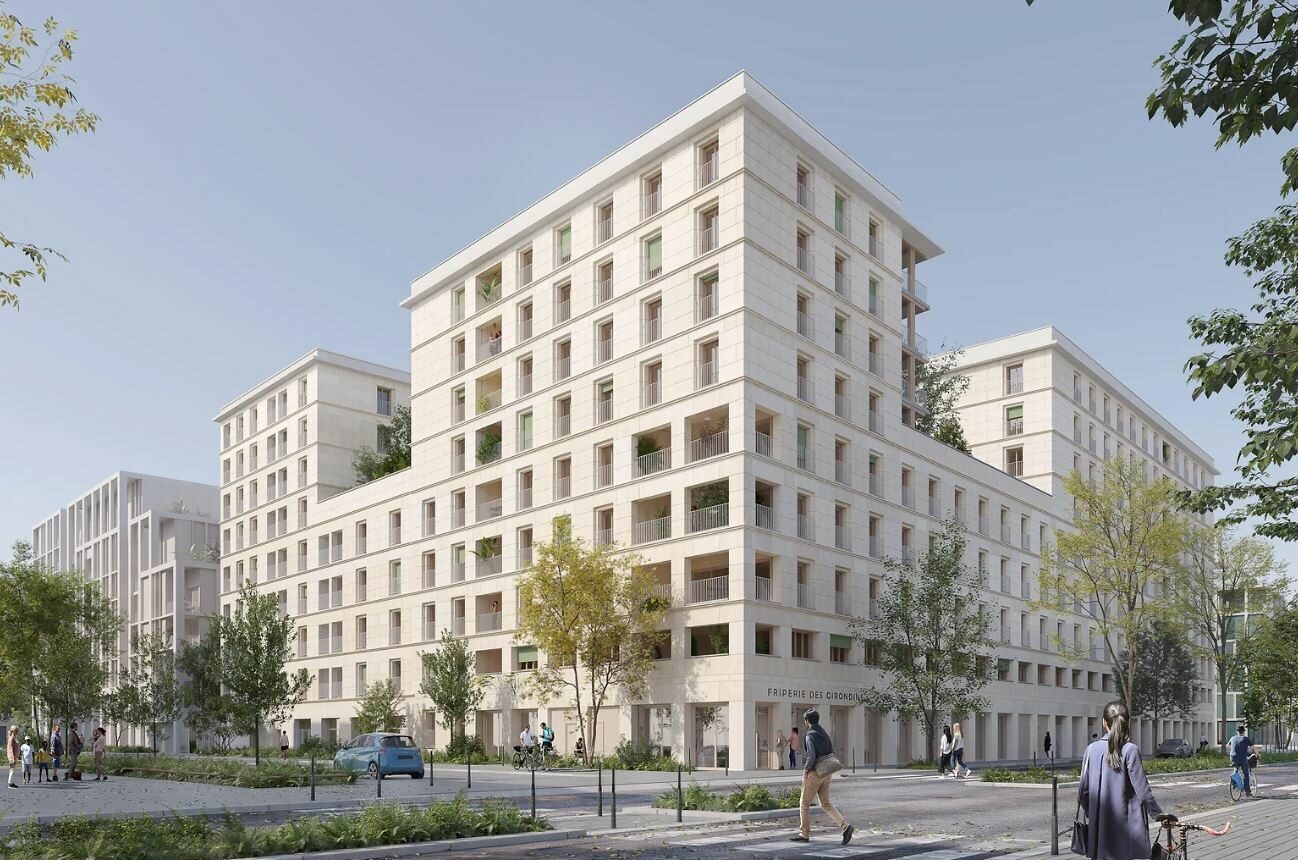
The environmental design of the block-gardens 4 and 5 in the Girondins Urban Development Zone (ZAC) in Lyon was based on two fundamental values, promoted by the consortium since the first phase of the tender. First of all, the Covid-19 pandemic, ongoing at the time of the program design phase, inevitably shaped our approach to collective housing which fulfils both a “refuge” role as well as “sociable” role in between its function as both public space and dwelling. Experience during lockdowns highlighted the importance of immediate access to a high standard of outdoor space, in forms that can be collective and not just private, for example. Crucial too is our relationship (physical, or even just visual) with nature in all its forms.
It seemed clear to us that block- gardens 4 and 5 should fit in with this forward-looking approach, from both a public health and climate perspective. Thus, the environmental programming approach followed for block-gardens 4 and 5 was based first and foremost on the value of high resilience, in relation to both public health and the climate, as much as on collective and private spaces, be they built or existing, landscaped or artificial.
In addition, all architectural, energy, and construction choices made for the block were informed by the values of frugality and common sense, at every level. Indeed, each of the buildings we designed stemmed from an approach seeking to yield economic and material savings while achieving maximum gains in terms of user comfort and minimum overall environmental impact. While the choice of natural stone, for example, used ambitiously on all the buildings and in the highest volume on lot 4, does not respond to a strictly cumulative and quantitative approach to the volume of bio-based materials, it did present several other qualities: reduction of the overall environmental impact, of course, but also rational installation, thermal inertia and hygrothermal comfort in dwellings, demountability facilitating future reconfiguration of interior layouts, and easy separability and recyclability at end of life.
Client
Lot 4: EDELIS - Lot 5: DIAGONALE
Team
Lot 4: Atelier Architecture Perraudin, Girin & Marie Architectes (architects), TEM Partners (fluids and structural design), In Situ (landscaping), GEC (economist)
Lot 5: Tekhnê Architecture, Atelier du Pont (architects), GC2E (fluids design), ICS (structural design), GEC (economist), Franck Boutté Consultants (environmental design)Surface
Approx. 18,300 m2 GIA
Certifications
BREEAM New Construction 2016 (commercial premises), NF Habitat
AFB Team
Arslène Ammour, Nestor Canu, Florence Capoulade, Cyril Tron de Bouchony
AFB alumni: Léa Gilbert, Carole L’herbier, Ulysse Taste, Julie Zhang, Nina Mahe-Rome, Valentine Poumaere
