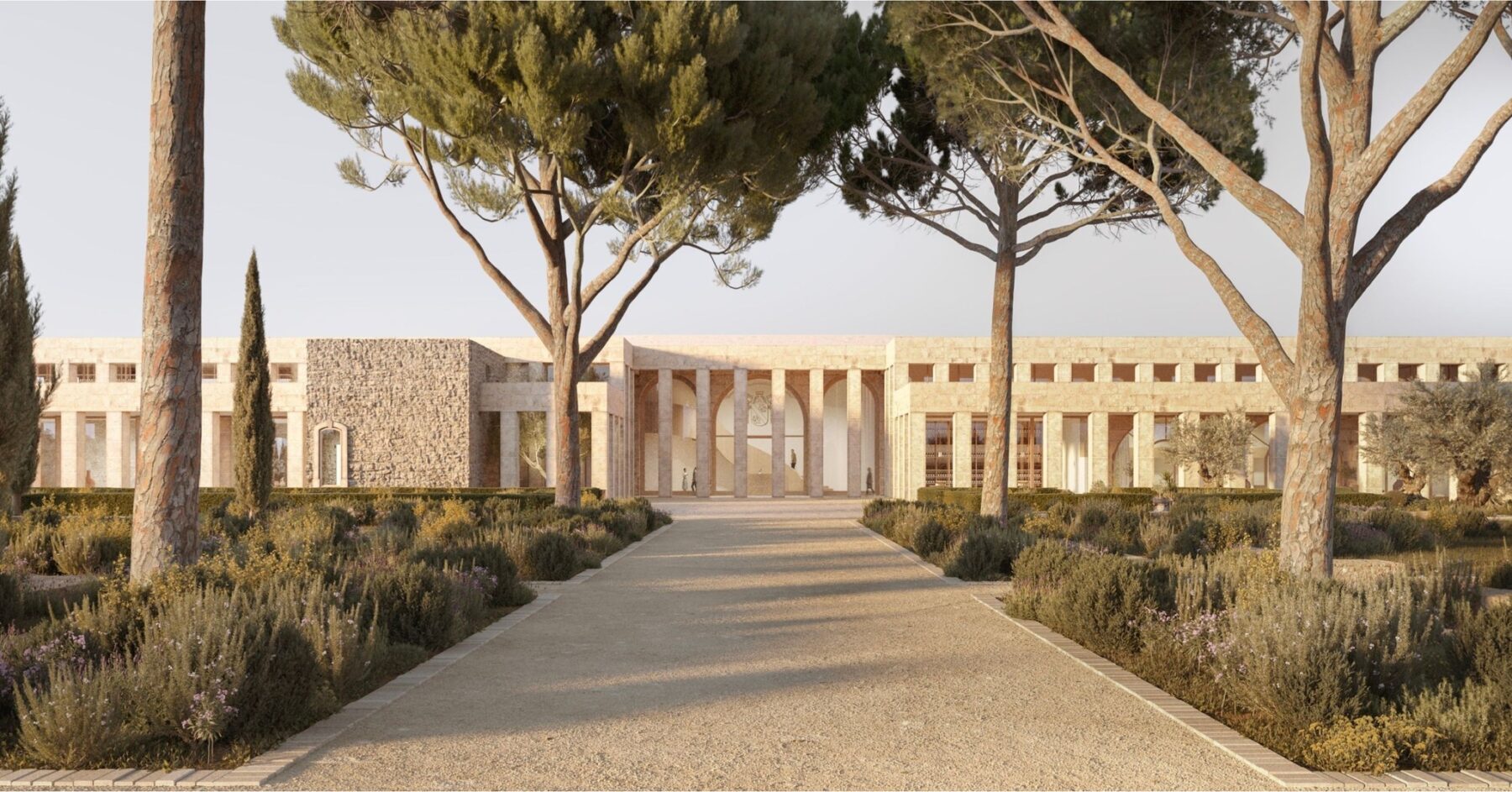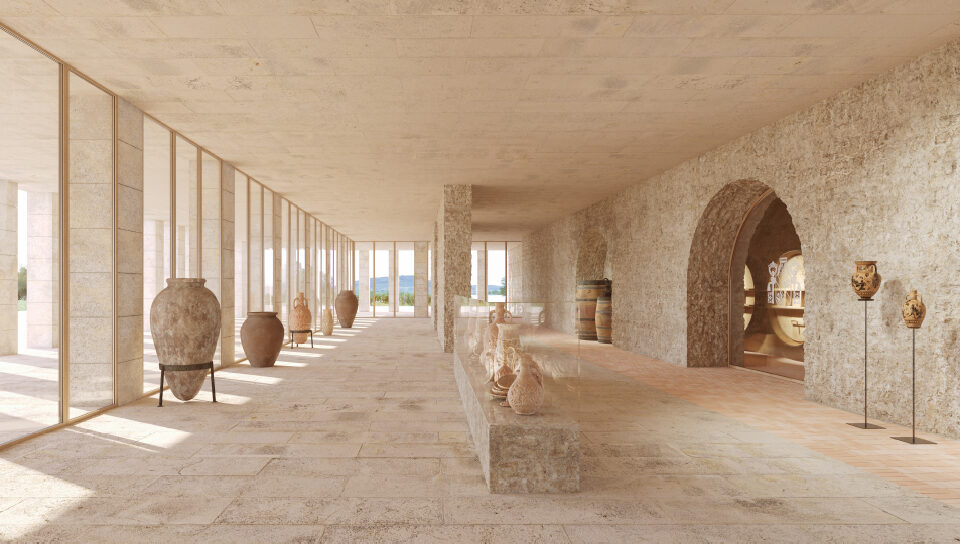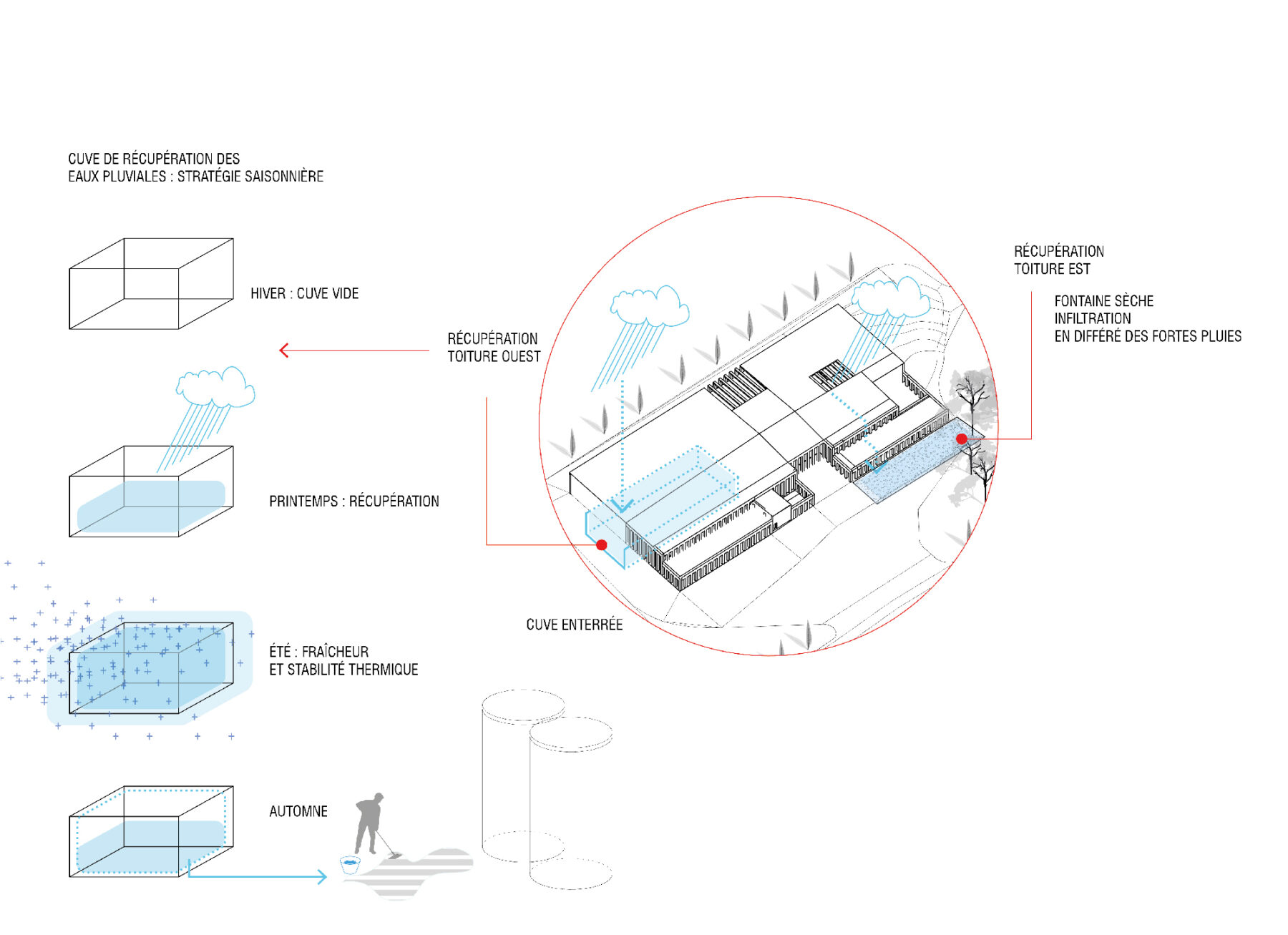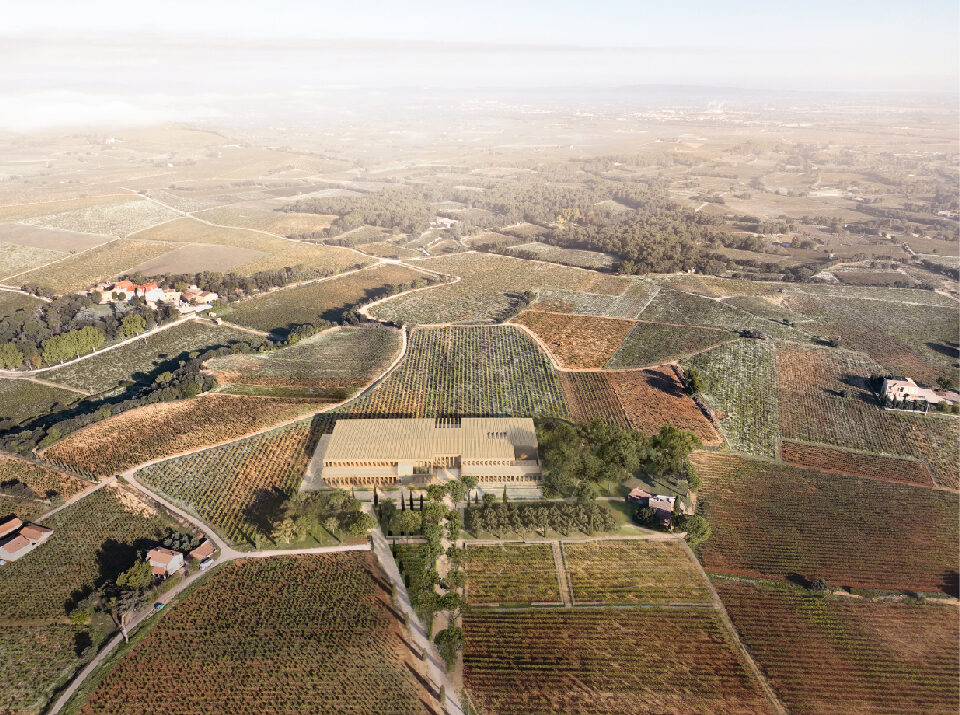Winner of the Château de Nalys Architecture Competition
Châteauneuf-du-Pape, 07.07.2023
We’re delighted to be part of the winning team in the Château de Nalys architecture competition, featuring a wine cellar made entirely of local solid stone, mixed wood/concrete floors, and bio-based insulation, impacting the depth and thickness of the walls, wind and water...
Located on the Domaine Guigal in Châteauneuf-du-Pape in the Rhône wine region, the project was designed by Amelia Tavella and her talented Batiserf team, Aliénor Ingénerie, Franck Boutté Consultants, Procobat Vaux en Velin, Agence Christophe Gautrand & Associés, Ecotonia, Isabelle Kientz Rebière - Architecte du Patrimoine, Agence 8'18'', and Nina Bouraoui.
“The proposed restructuring and adaptation work is based on the extensive plans to rehabilitate and modernize the site. The result will be an exemplary contemporary building with a strong and timeless identity. Blending into its stunning landscape, it responds to the dichotomy of simple architecture rooted in its terroir while being refined and sophisticated, without excess or ostentation.”
BAM Competition - Because Architecture Matters
Competition
Because Architecture Matters
Team
Amelia Tavella Architecture (lead architect), Batiserf, Aliénore Ingénieie Vinicole, Procobat Vaulx en Velin, Agence Christophe Gautrand & Associés, Ecotonia, Isabelle Kientz Rebiere, Agence 8'18'', Nina Bouraoui
Surface
2,400 m²



