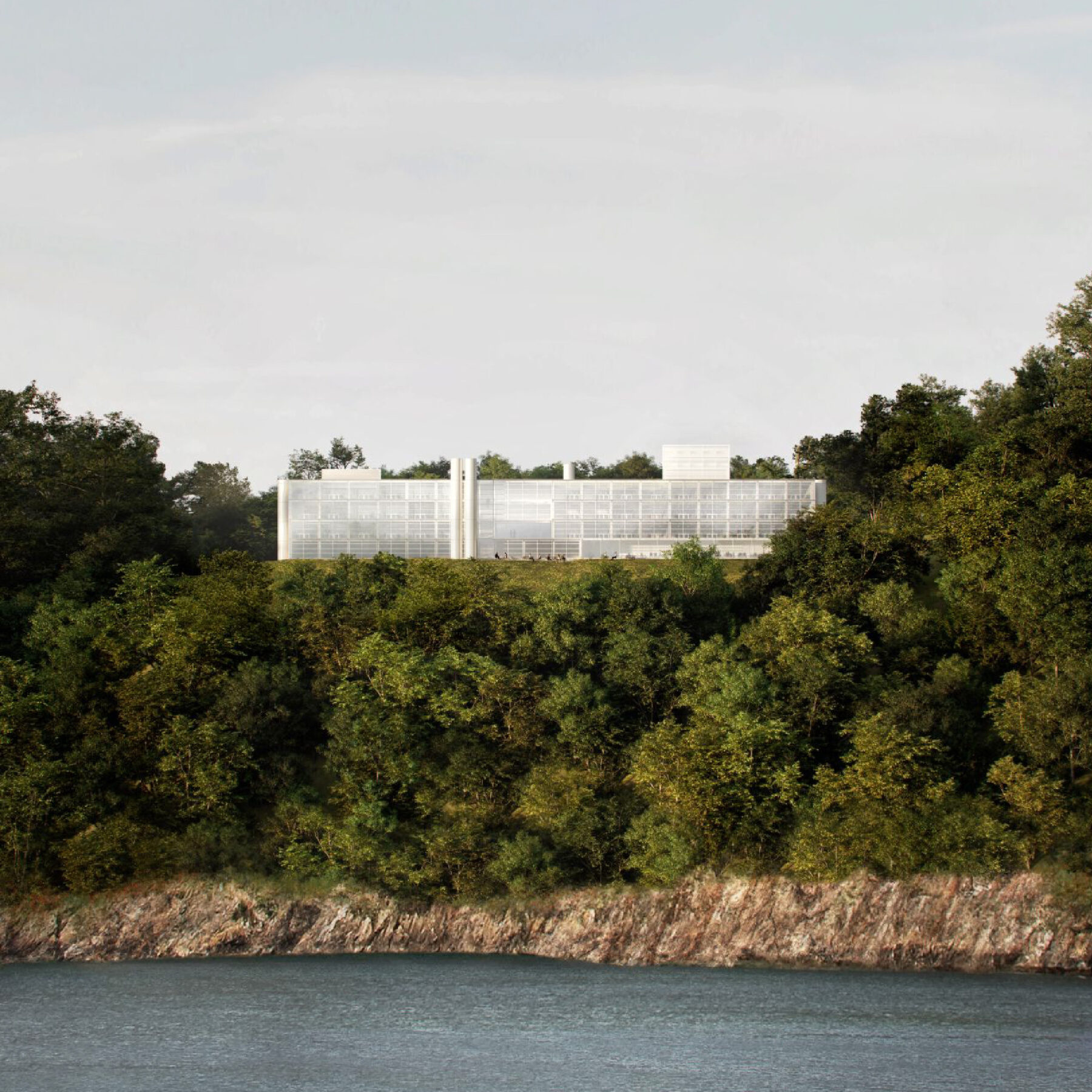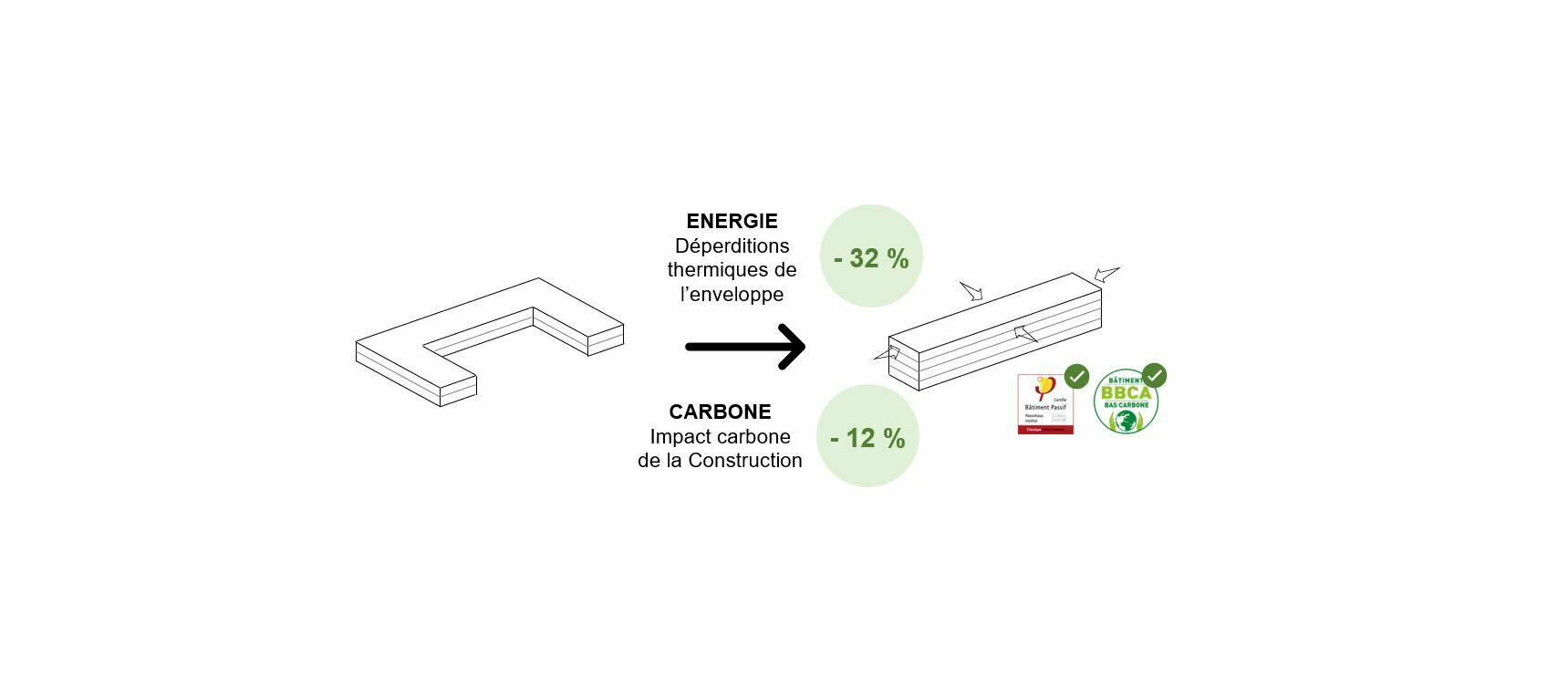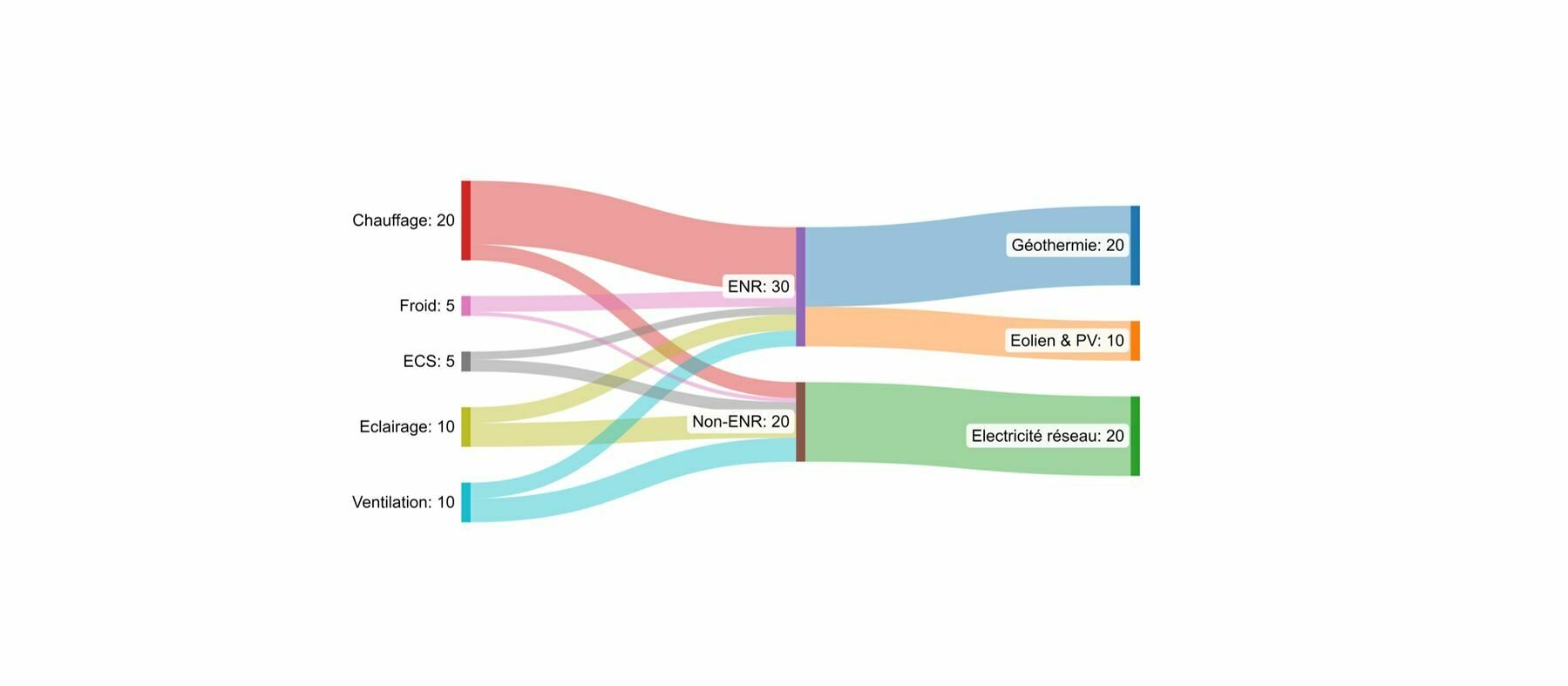Winner of the Architectural Competition for the Exail Site in Brest
Brest, 04.12.2023

We’re delighted to be part of the winning team in the architectural competition organized by iXcampus and BAM (Because Architecture Matters) for the Exail site, a building overlooking Brest harbor, in the shape of a ship anchored to the edge of the cliff, reinforcing the company’s close relationship with the sea. White and glazed on its southern facade, the structure will stand bright and visible on the horizon.
The project was designed by Barozzi Veiga, Atelier Delalande Tabourin, TPF INGENIERIE, BMF Conseil, and 22 Degrees – Building Services Engineering. The studio’s environmental strategy is based on two aspects: energy and carbon sobriety.
Energy sobriety
- A very simple, compact rectangular shape to reduce envelope losses
- A virtually opaque north-facing facade to limit heat loss, where buffer spaces (utility rooms, bathrooms, etc.) are arranged
- A generously glazed south-facing facade to maximize solar gains and ensure the building is Passive House compliant
- Fixed horizontal sunshades on each floor to eliminate direct solar irradiation in summer
- A natural overnight ventilation system to evacuate surplus heat
- Energy from a local renewable resource: wind, with the integration of wind turbines
- Heat and cold production using a geothermal probe heat pump
Carbon sobriety
- A very simple, compact rectangular shape to reduce the envelope’s carbon expenditure
- 3 near-opaque facades (east/west/north) with timber frames and reinforced bio-based insulation
- A 100% timber top floor (post-and-beam construction and wooden roof deck)
- A concrete post-and-beam structural framework for the bottom levels and industrial facilities (facilitating future modularity)
Well done to the whole team!
Competition
Because Architecture Matters – iXcampus
Team
Estudio Barozzi Veiga, Atelier Delalande Tabourin, TPF Ingénierie, BMF Conseil, 22 Degrees, and Atelier Franck Boutté
Surface
3,000 m²


