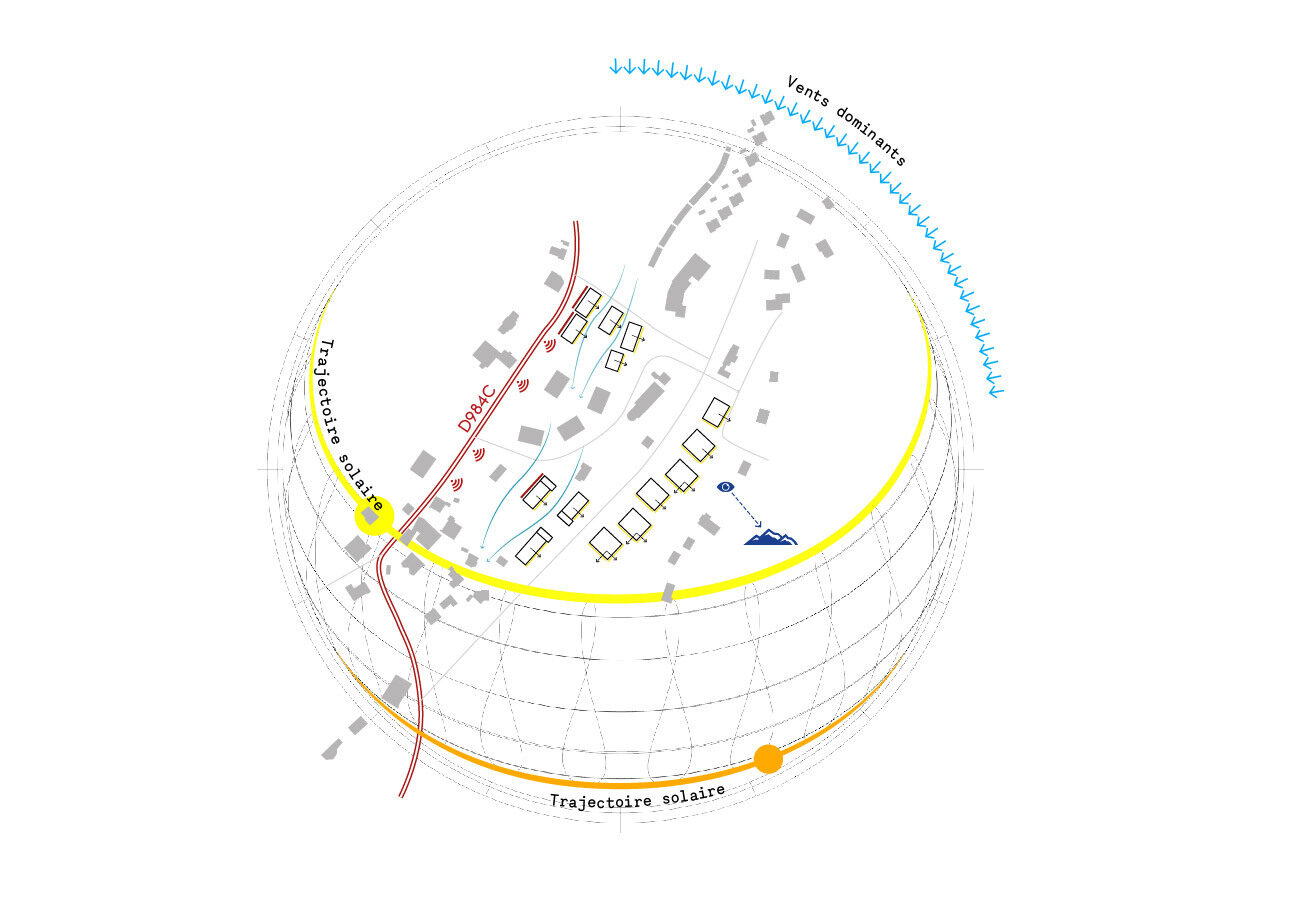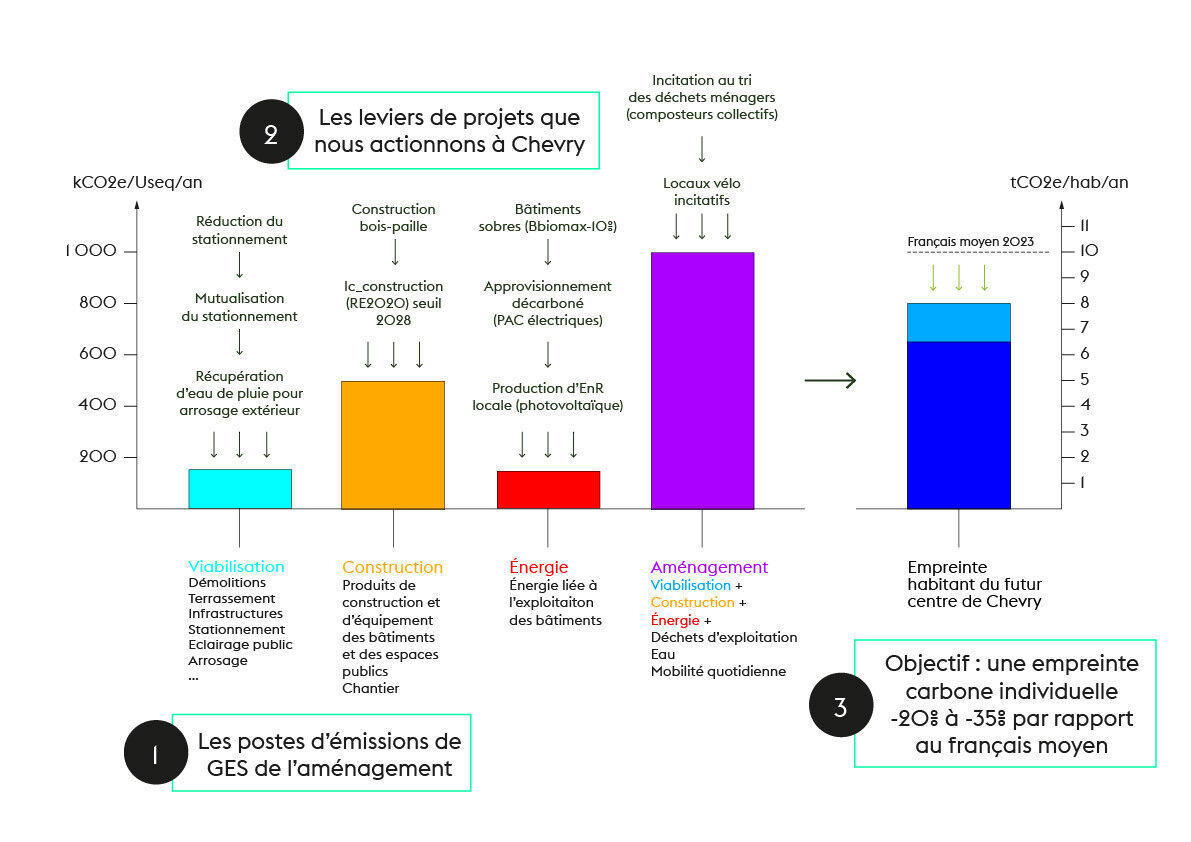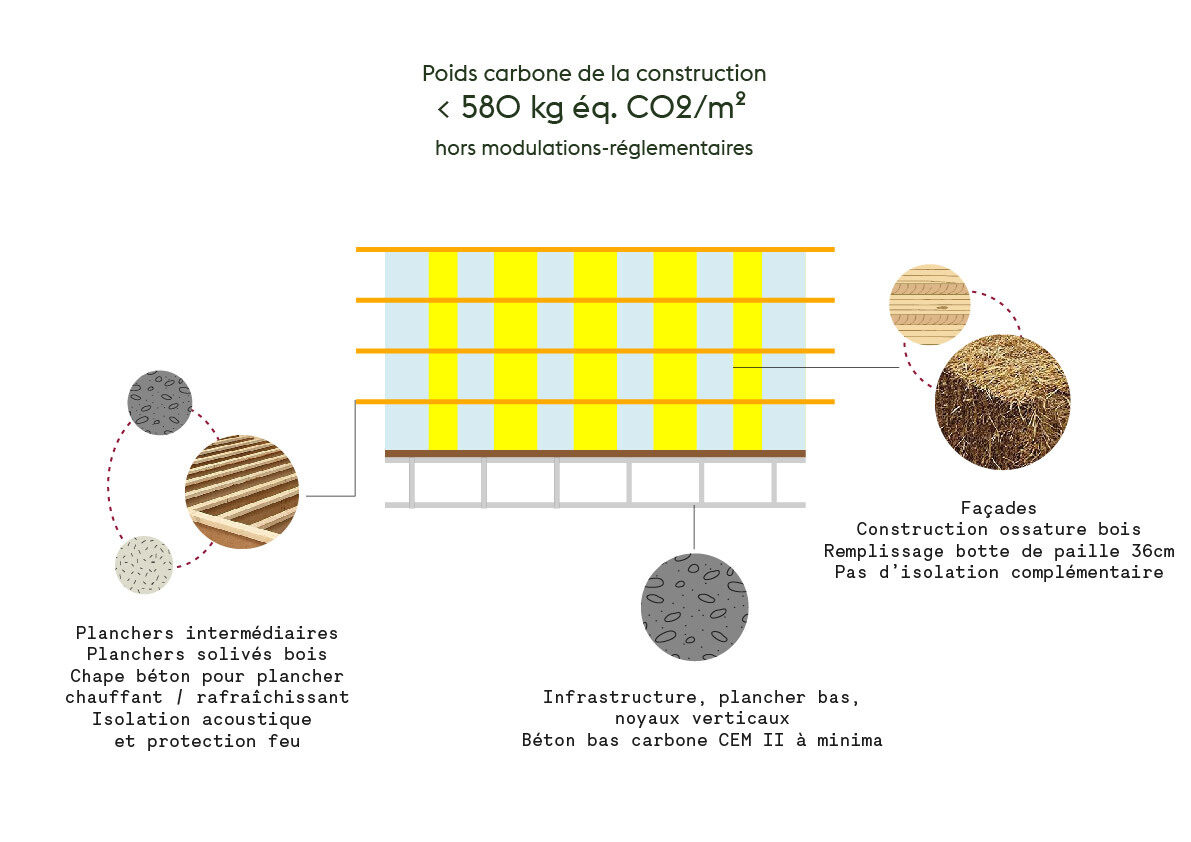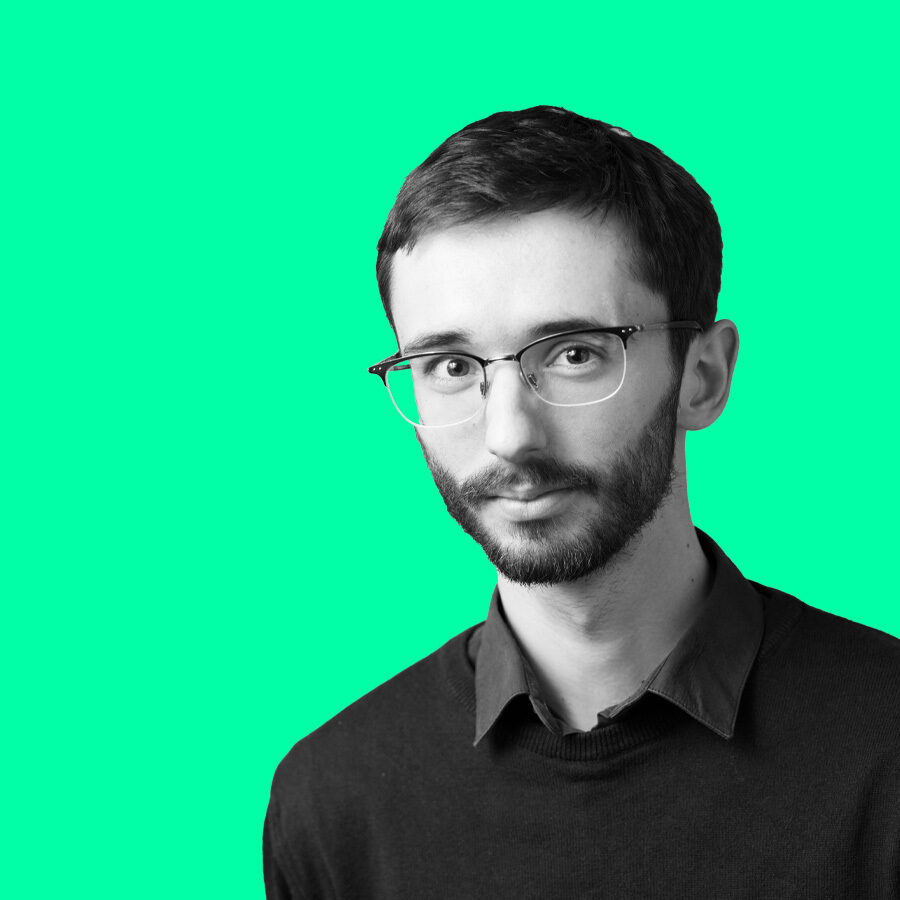Winner of the Project to Redevelop Chevry Village Center
Chevry, 06.05.2024
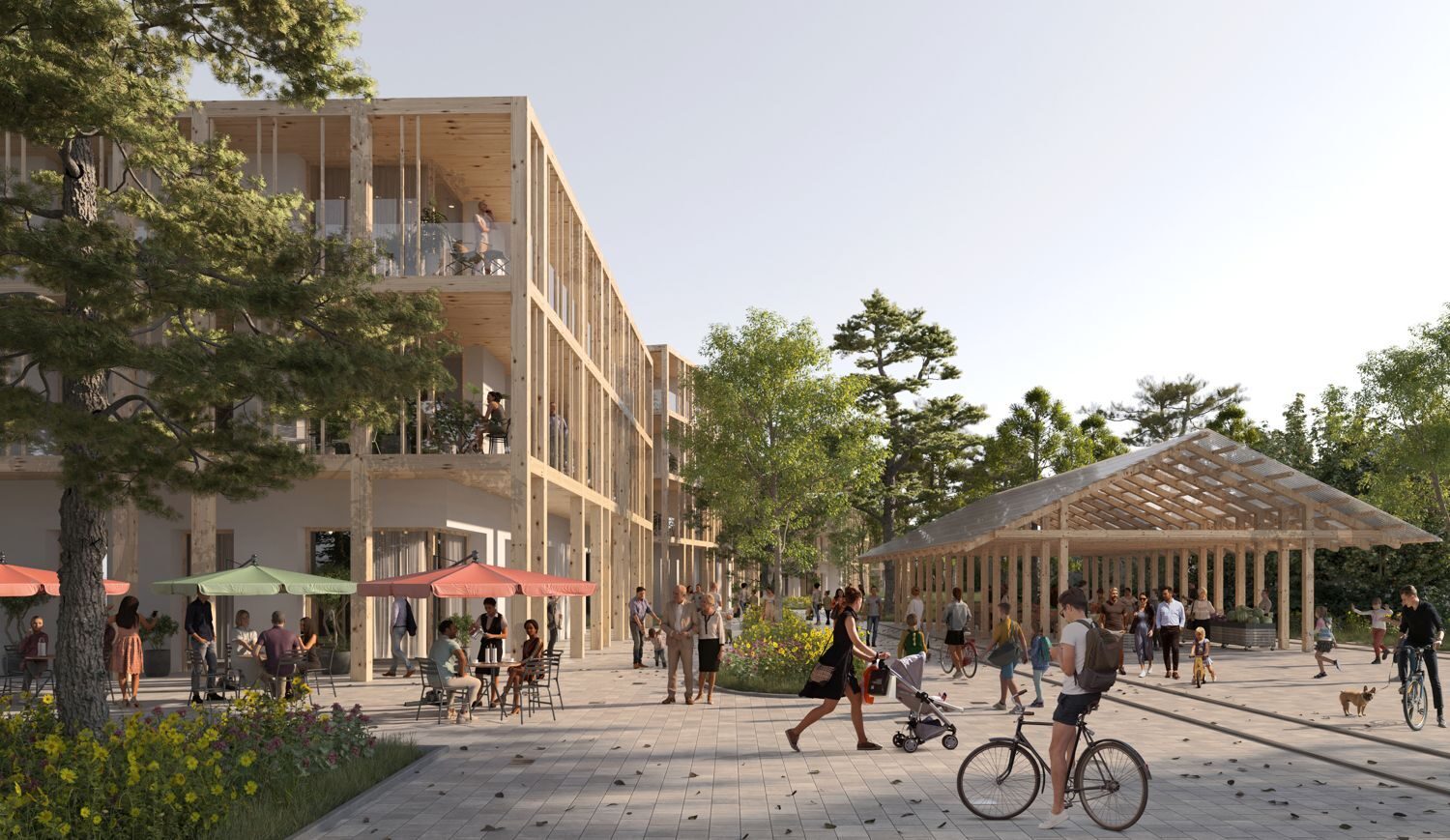
We are delighted to be part of the winning team for the project to develop a village center in the commune of Chevry, in the French department of Ain. For its rehabilitation of the site of a former agricultural cooperative, the AFB team is planning a mixed program of housing, shops, amenities, and a 3.3-hectare landscaped public park.
To make this project a reality, our studio has several ambitious plans aligned with high-level mitigation and adaptation trajectories.
- Mixed construction methods: wood – straw – low-carbon concrete; and meeting the 2028 threshold limit of the RE2020 (revised thermal regulation of new buildings).
- A strong emphasis on water management: sobriety and recovery of rainwater and grey water.
- A sustainable, carbon-free energy strategy focusing on solar, heat recovery, and carbon-free electricity.
- More generally, an approach to reduce the carbon footprint of the development with the obtaining of the BBCA Neighborhood label. We hope that this project will be informative and demonstrative for all stakeholders.
In addition, in order to ensure that this new district perfectly meets the needs of the community, the municipality of Chevry and its residents will play an active role in every step of the process, from initial design to delivery and final use. A collaboration facilitated by the Courtoisie Urbaine agency.
A big thank you to the City of Chevry for its trust, and to our partners for this collaboration which has only just begun!
Client
City of Chevry
Team
UrbanEra, Dumetier Design, In Situ
Surface
3.3 hectares
AFB Team
Julien Despax
Perspectives
Dumetier Design/KDSL
