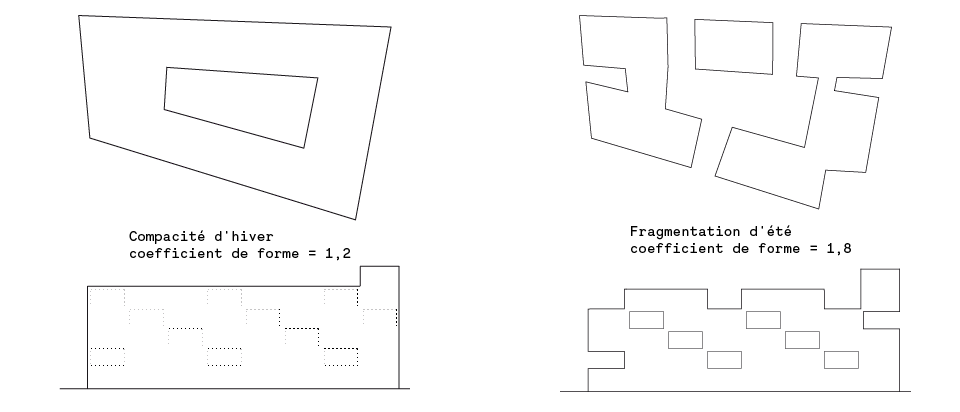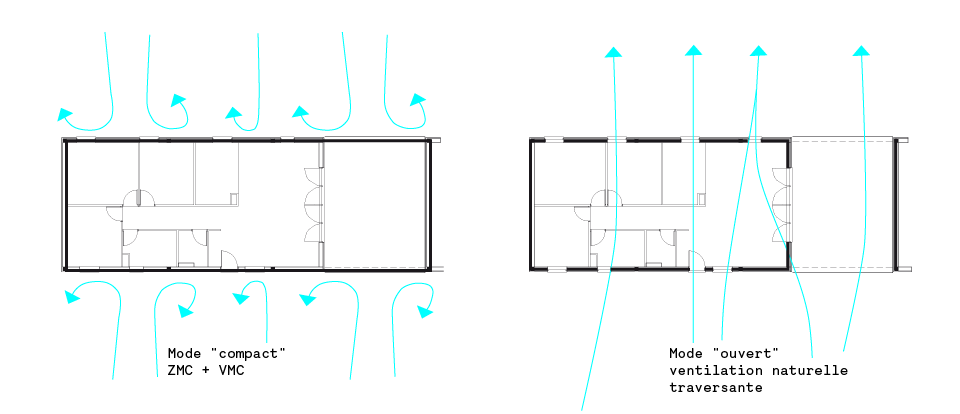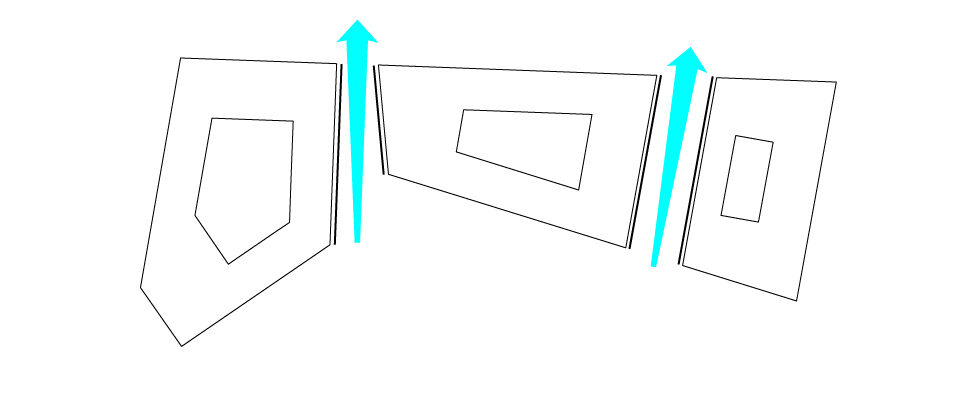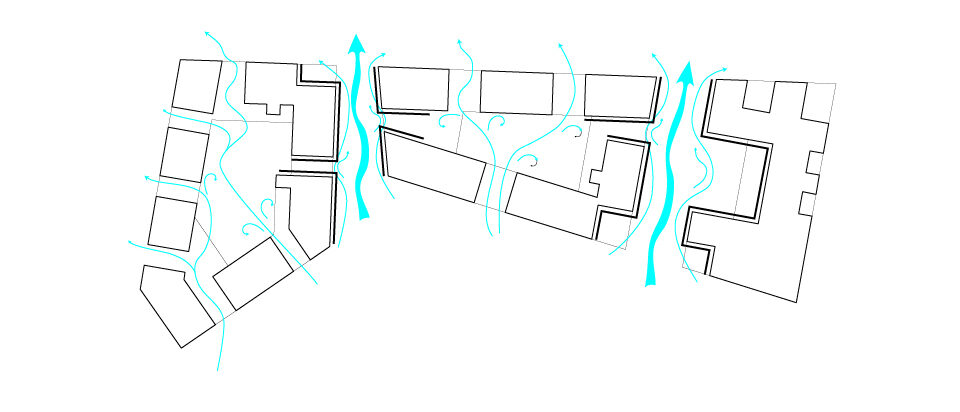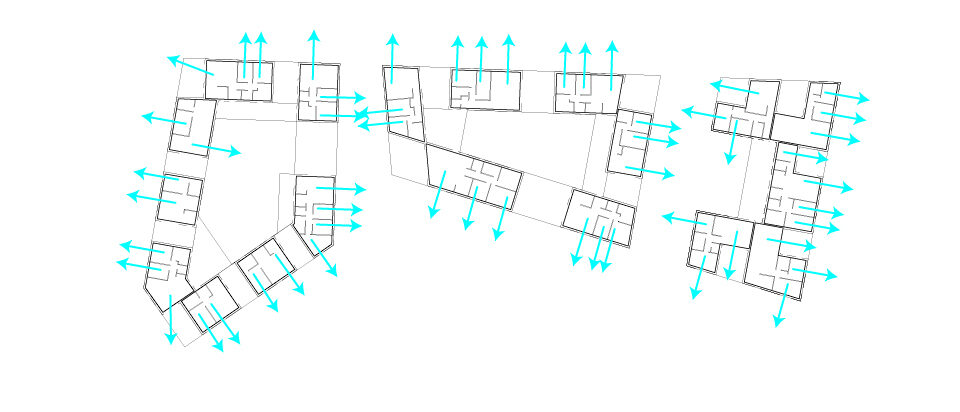79 housing units, Bègles
Bordeaux
2015

In Bègles, near Bordeaux, the Atelier is continuing and developing its research into architecture adapted to the southern climate. By participating with LAN in the construction of 79 housing units in the Terres Neuves district of Bègles, the entire typology of the building has been scrutinized, in order to propose buildings that adapt to the climate.
After studying the specific climate of Bordeaux, the team developed a hybrid typology, between detached and collective housing. The project is designed as a mid-season architecture adapted to its temperate climate context. Thus, its compactness evolves according to each season - compact in winter, porous in summer through the opening of the loggias - but also adaptable to the rhythm of the day. L'Atelier is also conducting studies on the lightweight wood-framed façade system, solar-powered domestic hot water, and a biomass heating network.
Client
Ataraxia
Team
LAN (lead architect), Batiserf Ingénierie (structure), LEB (fluid engineering), Atelier Franck Boutté, Michel Forgue (economist)
Mission
79 housing units in two buildings, Terres Neuves district in Bègles
Surface
6 300 m²
Cost
8,1 M€ excluding taxes
Schedule
2009 - 2015
Perspectives
LAN Architecture
AFB Team
Franck Boutté and Antonio Torres
AFB alumni: François-Xavier Parent, Yoann Pierre, Franck Mary
