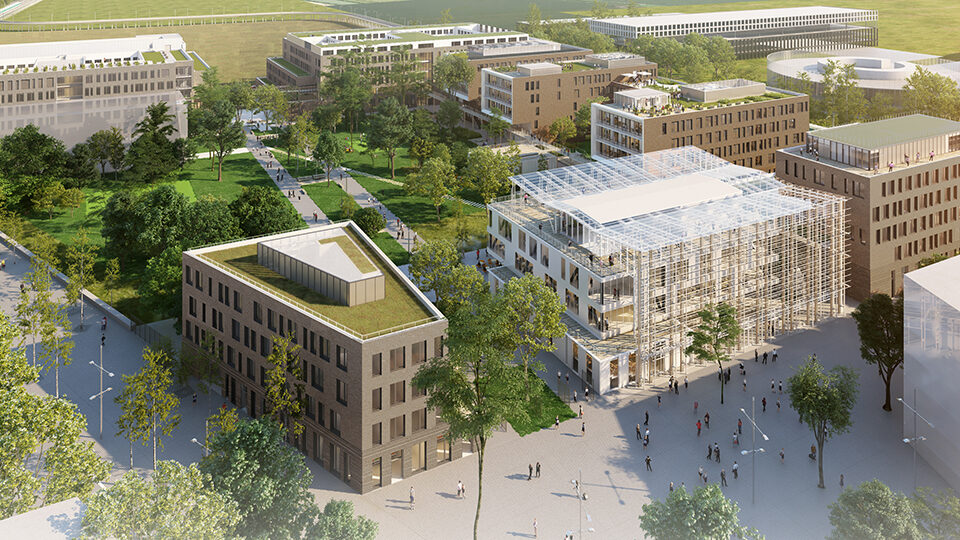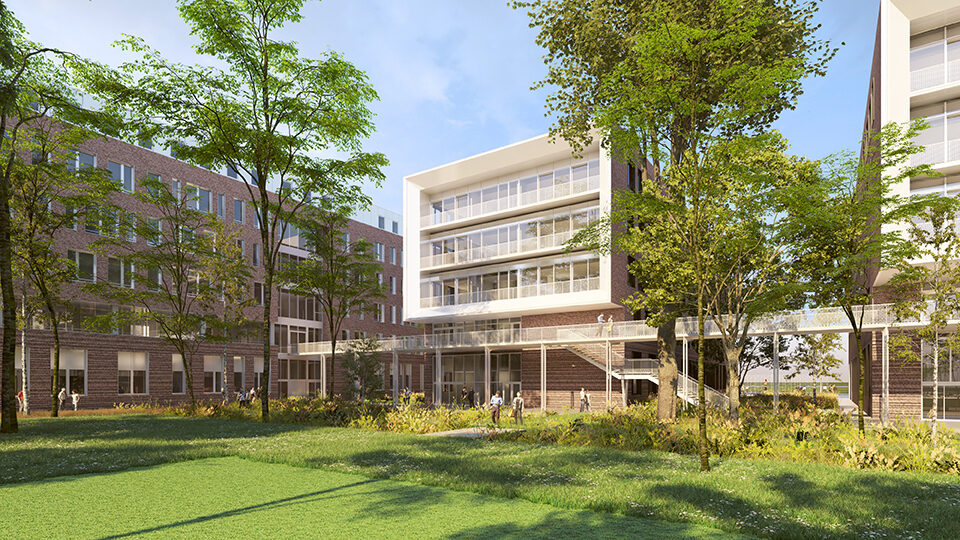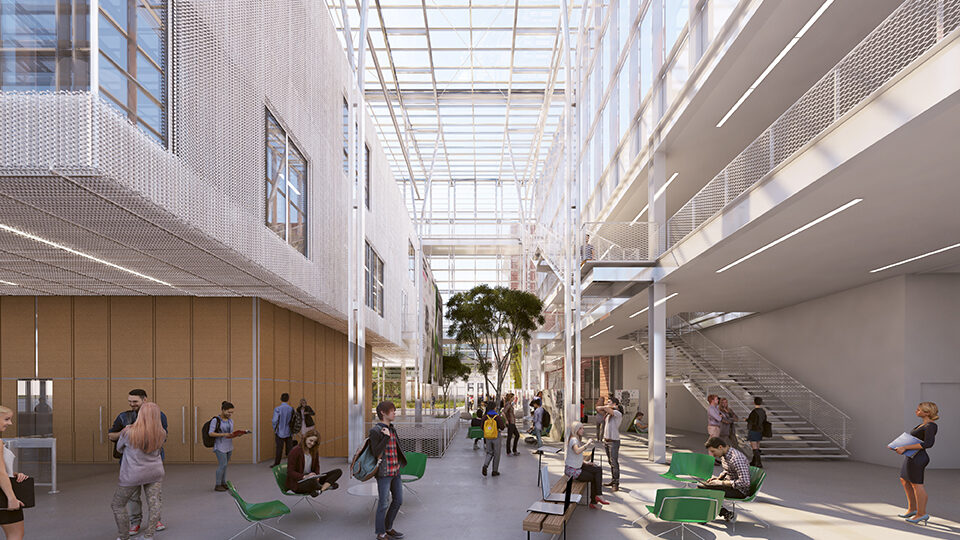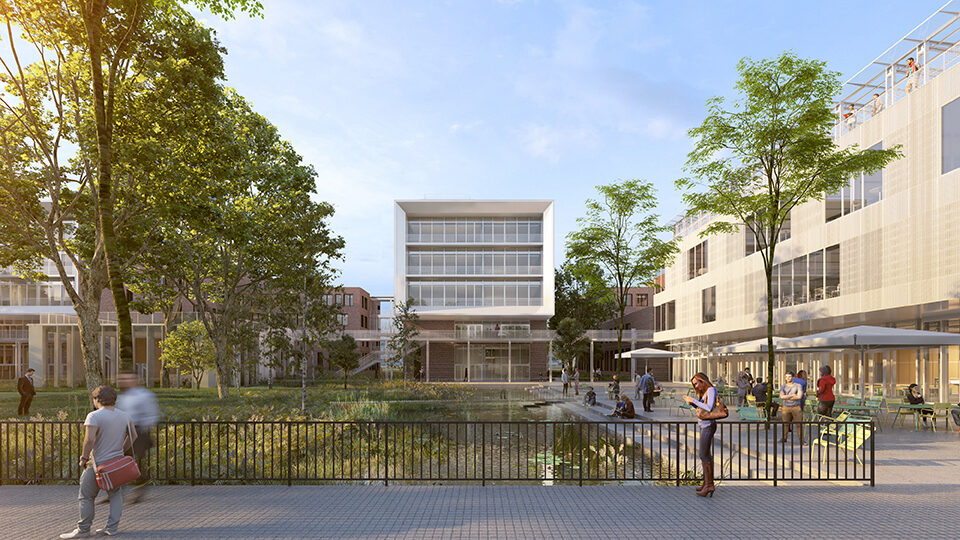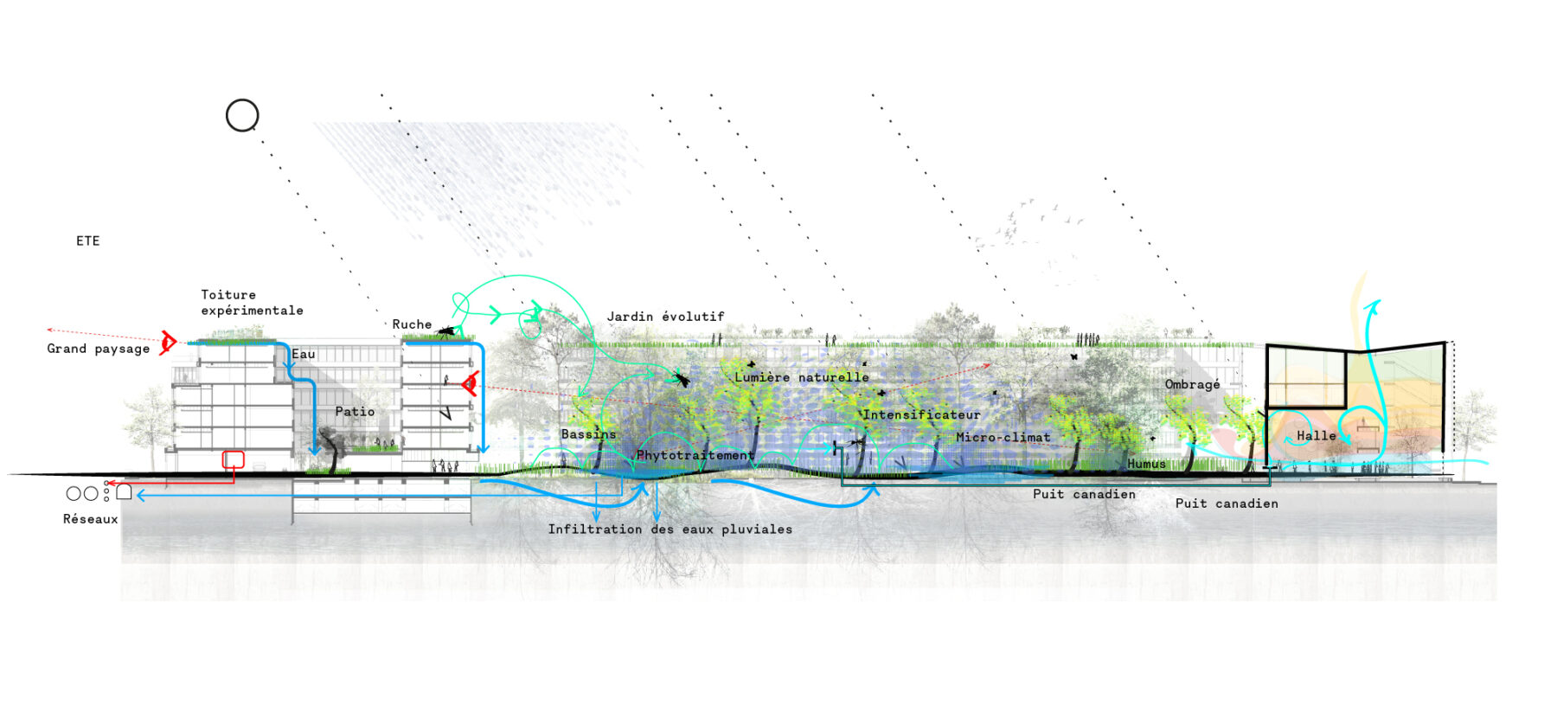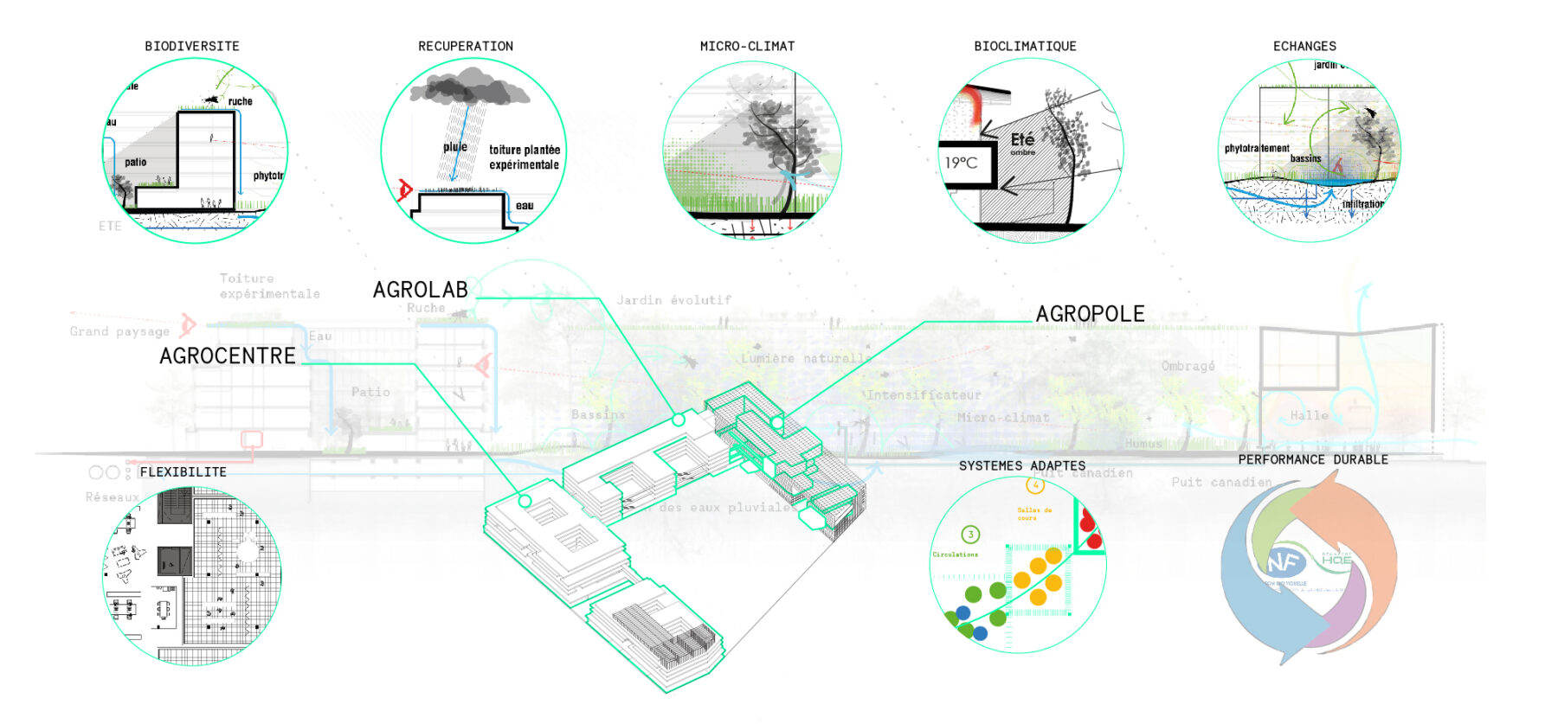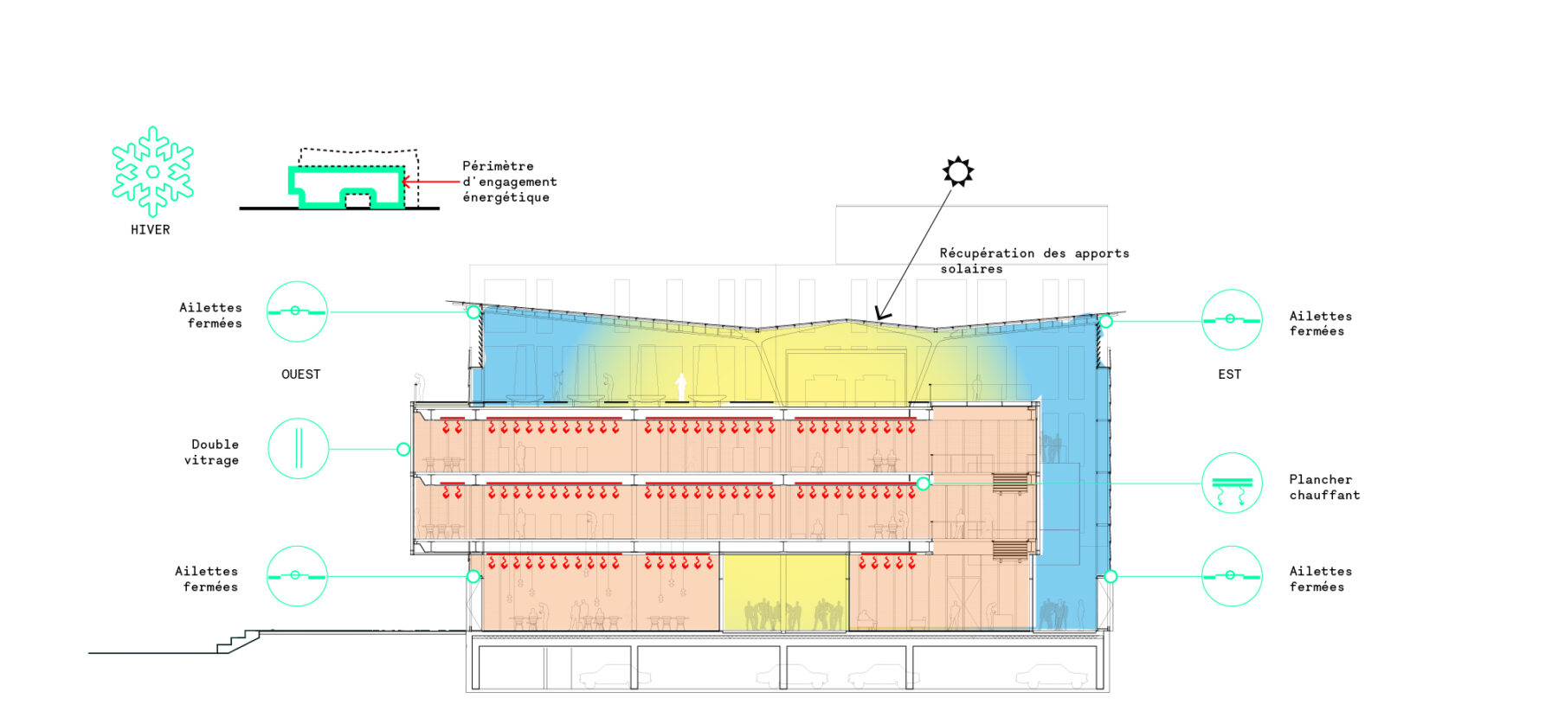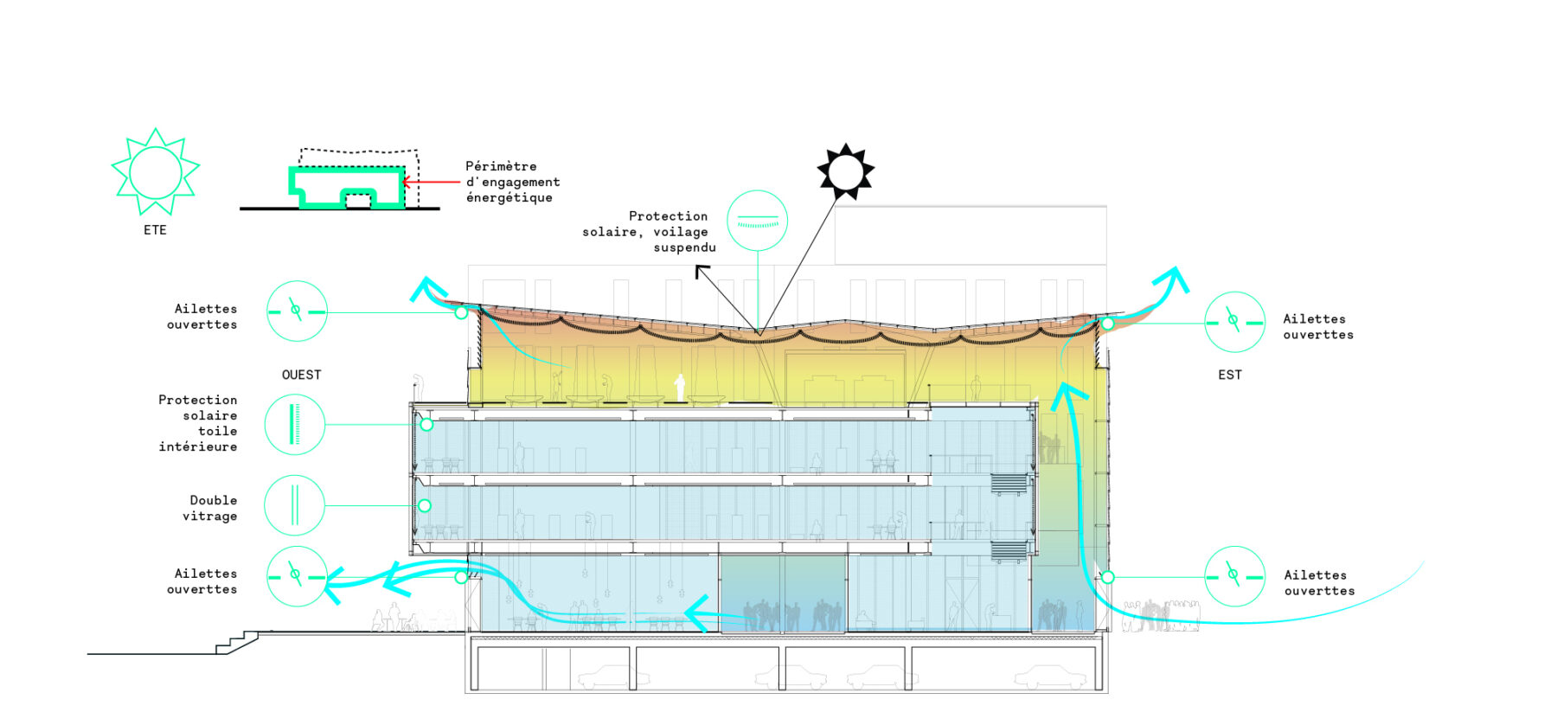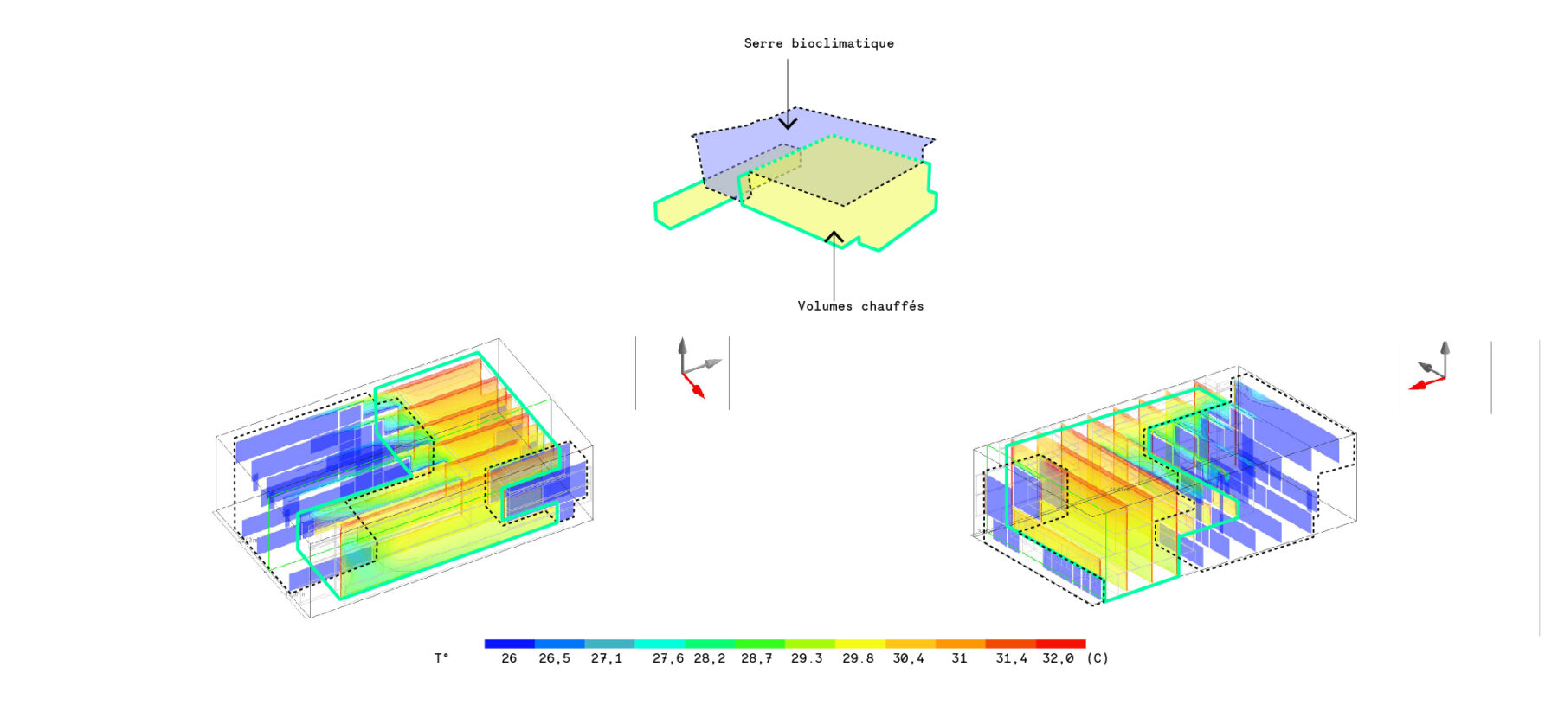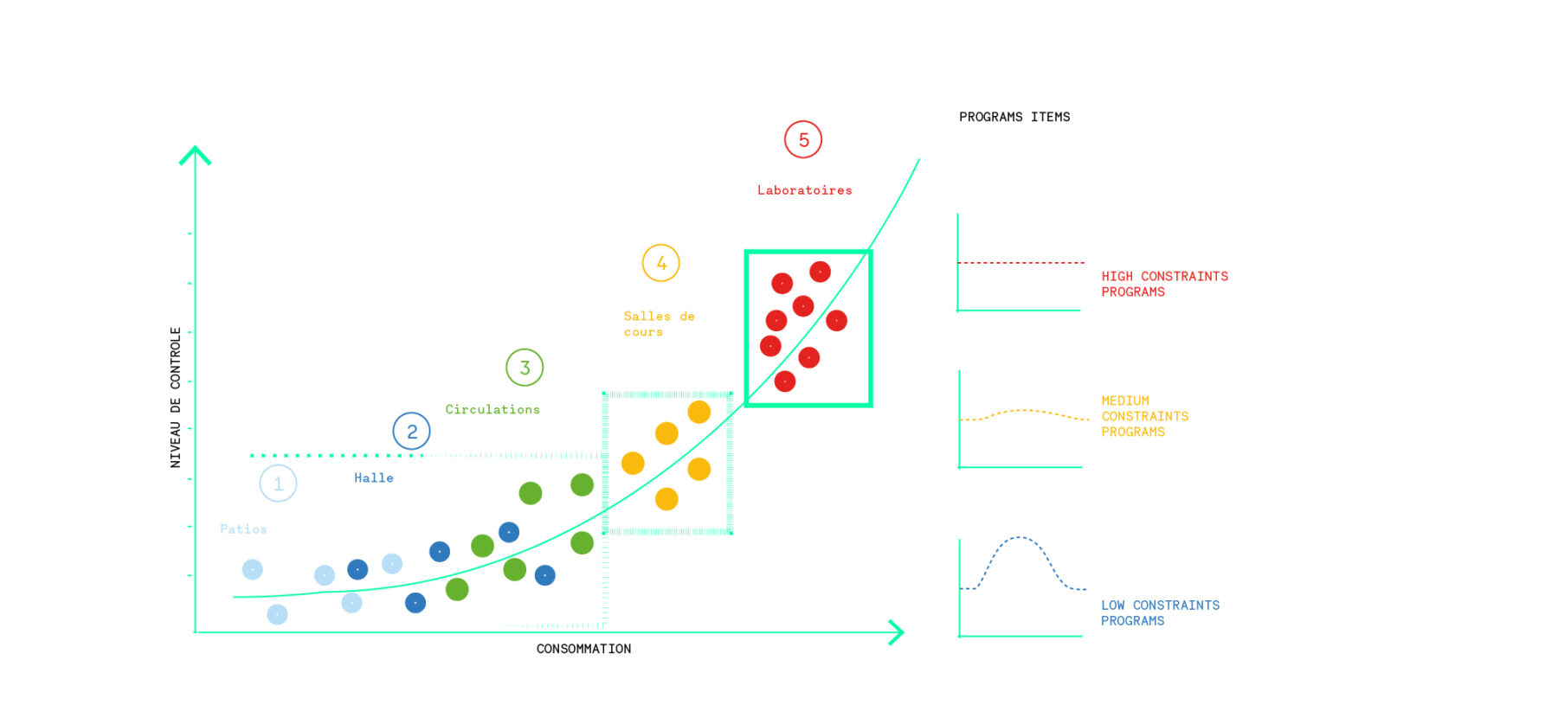AgroParisTech Campus
Palaiseau
2022
Students and researchers are more invested than anyone else in the global challenges linked to climate change, the drastic decline in biodiversity, and the central question of the responsibility of human settlements, ways of life, production, cultivation, and consumption. The new campus of the Institute of Life Sciences and the Environment (AgroParisTech) and the National Institute of Agronomic Research (INRA) in Plateau de Saclay must be equal to the task of tackling these issues.
Within a mix of urban and rural environments, the eight buildings are dotted around a 2-hectare park. The Forum, entrance building, lecture buildings, and INRA laboratories will be surrounded with plants and water used in the bioclimatic design (innovative greening of buildings) and earth-based construction materials. Studies carried out focused on the conception and development of an environmental strategy using thermal modeling and the design of a glass hall functioning similarly to a greenhouse. Designed for future generations over the next 30 years using dynamic thermal simulation calculations, this program embodies the environmental commitment approach.
Client
Campus Agro (CASAS)
Team
Marc Mimram Architecture & Associés (lead architect), Lacoudre Architecture, Vinci Construction France, TER Agency, Artelia, Alternative, WPS France (fluid engineering), TEM Partners, Engie Cofely, DAL, Topager
Performance
HEQ certification for tertiary buildings “Excellent” level), Effinergie +, Cep RT 2012 -30%
Surface
47,093 m² US
Cost
€190M excl. taxes
Schedule
2022
Perspectives
Marc Mimram Architecture Engineering – IDA+
AFB Team
Maxime Grigaut, Kevin Bâcle, Mauro Contreras and Sébastien Hascoët
AFB alumni: Karina Azos Diaz, Cherchour Mehdi, Camille De Gaulmyn, Lucas Dugrenot, Kevin Duris, Adrien Golli, Philippe Hautin, Maud Jamgotchian, Carole L’Herbier, Léo Mauvy, Julia Serrière, and Ernesto Velasquez
