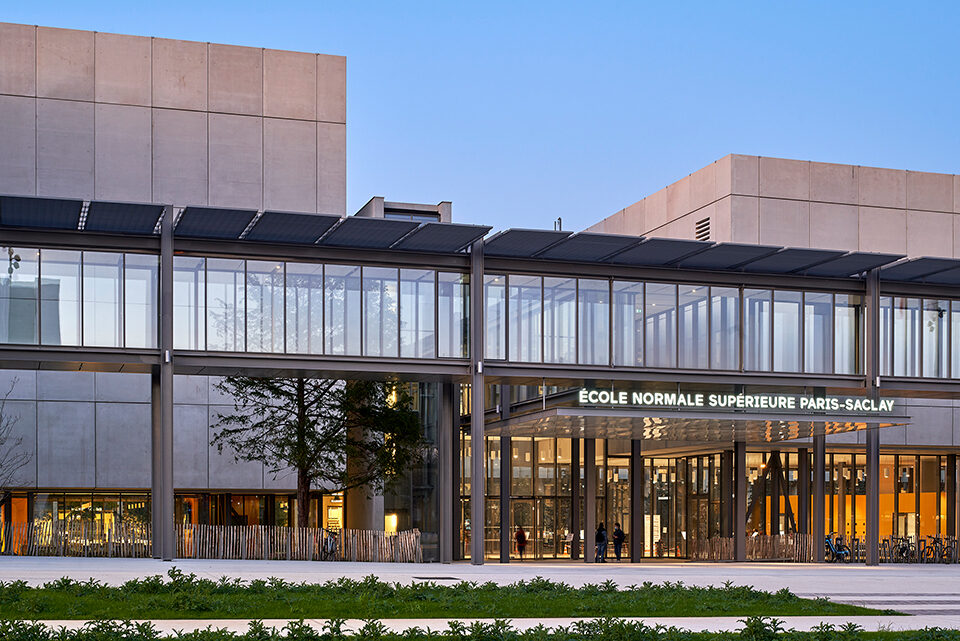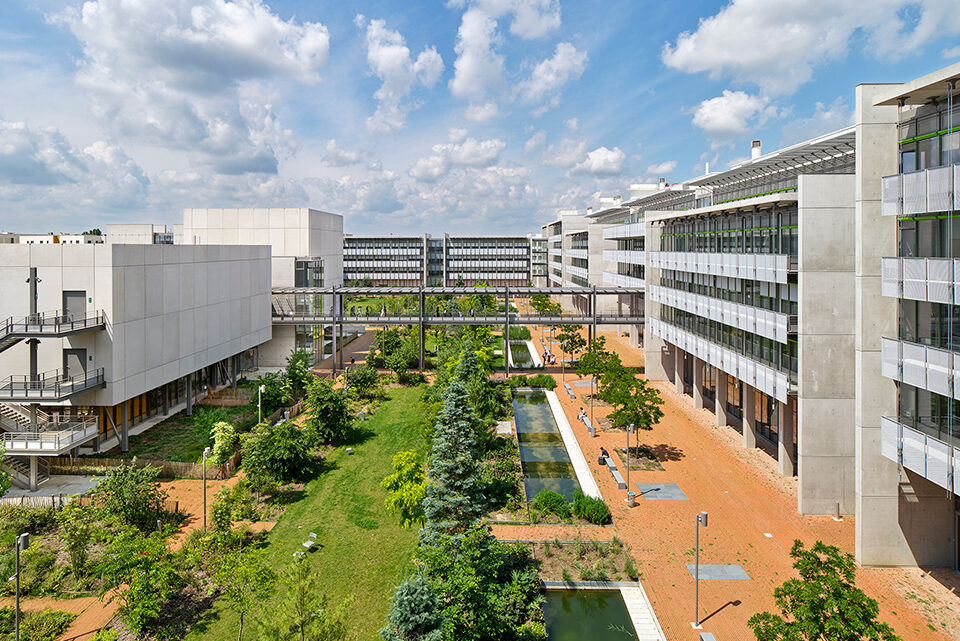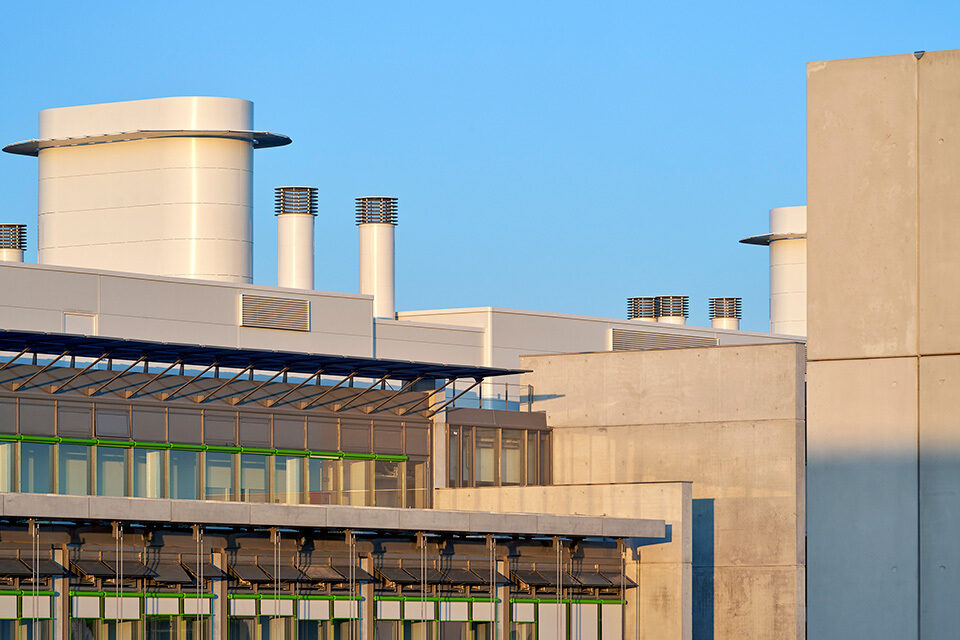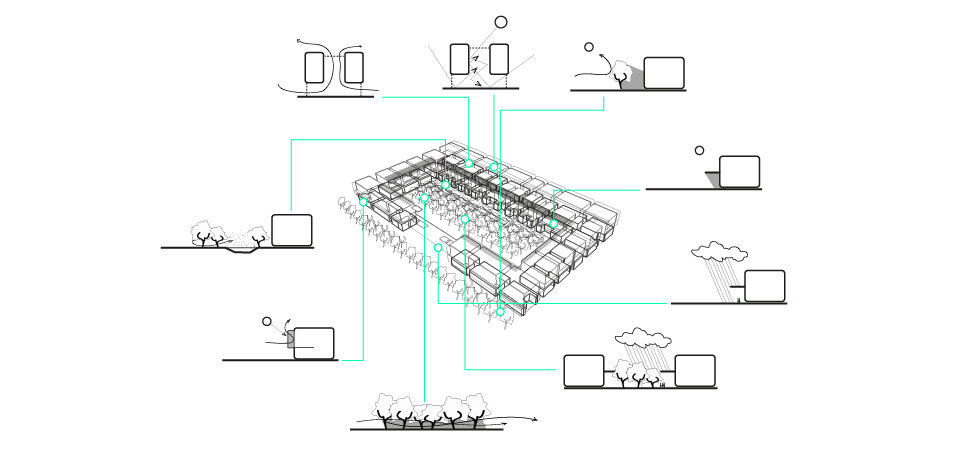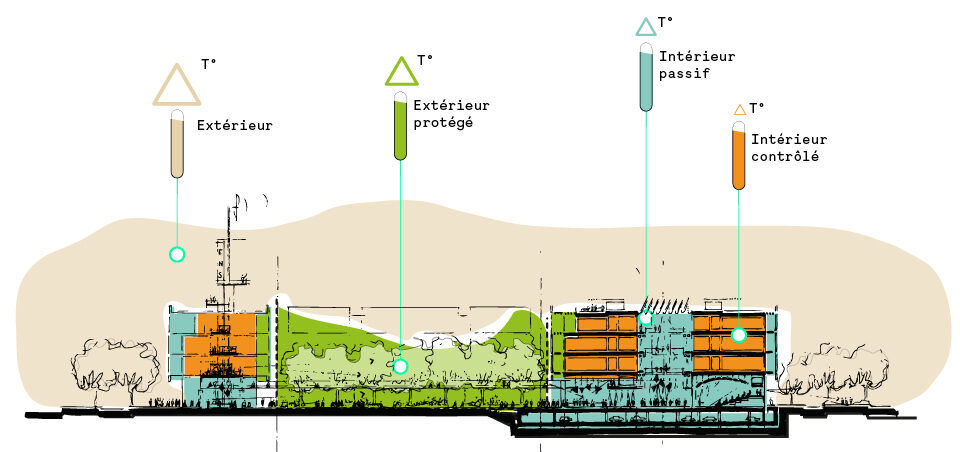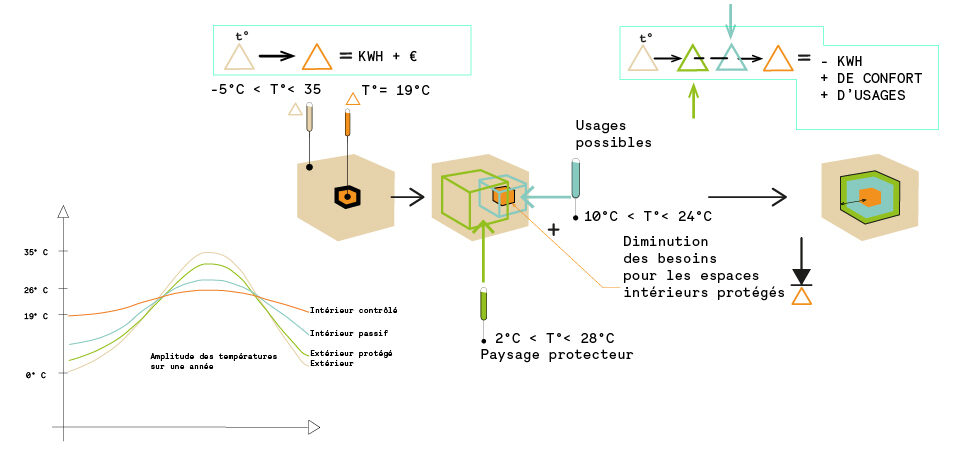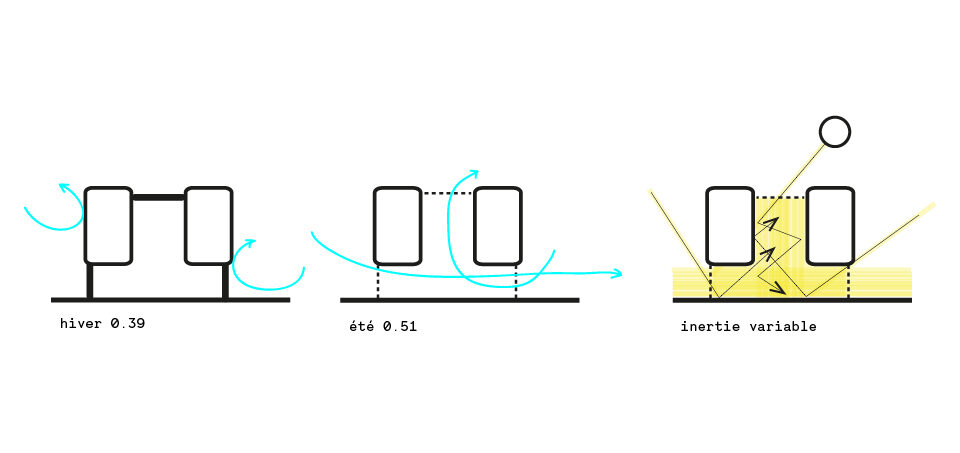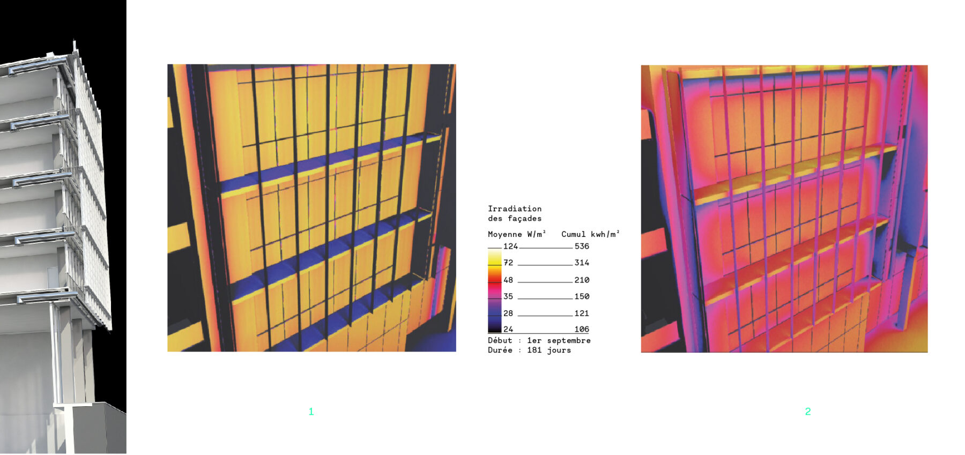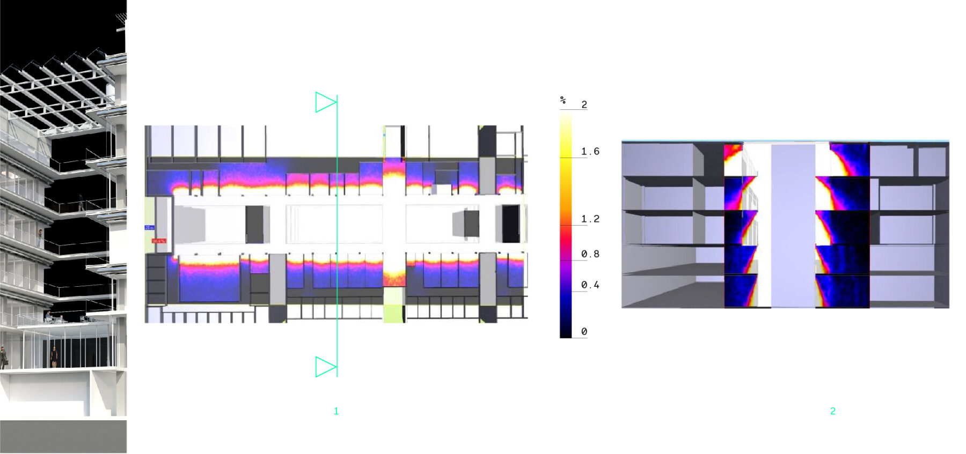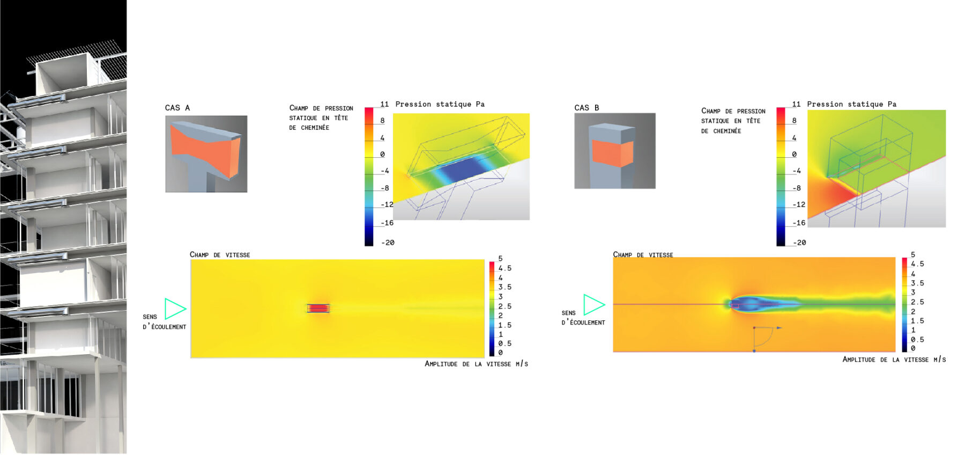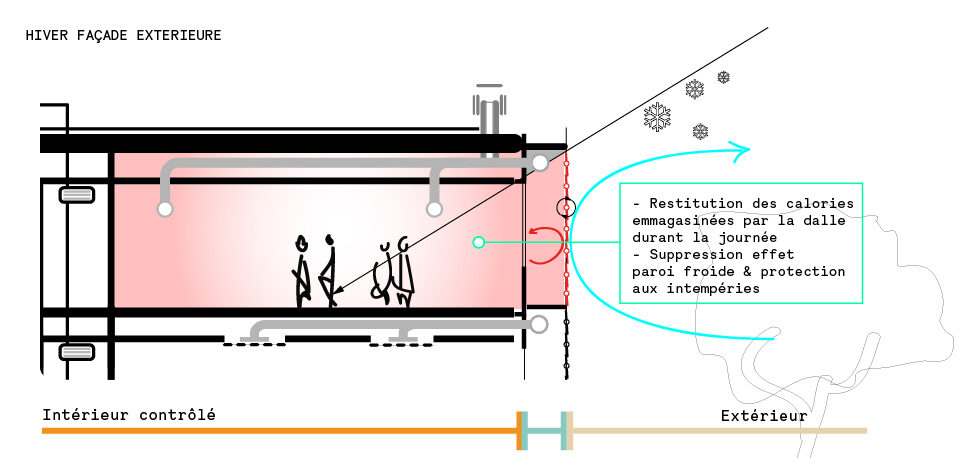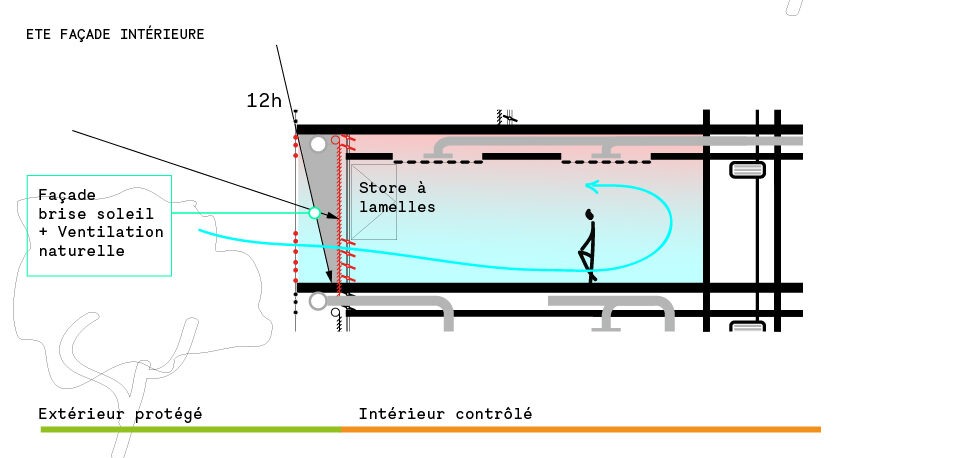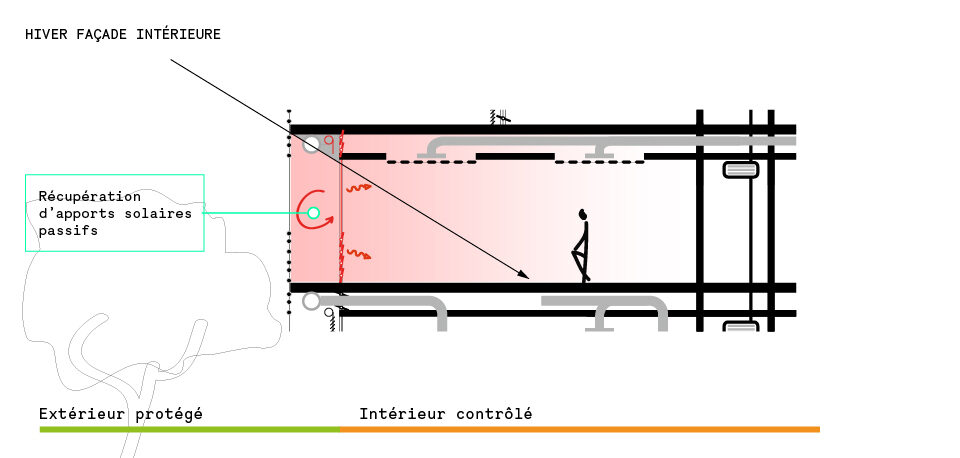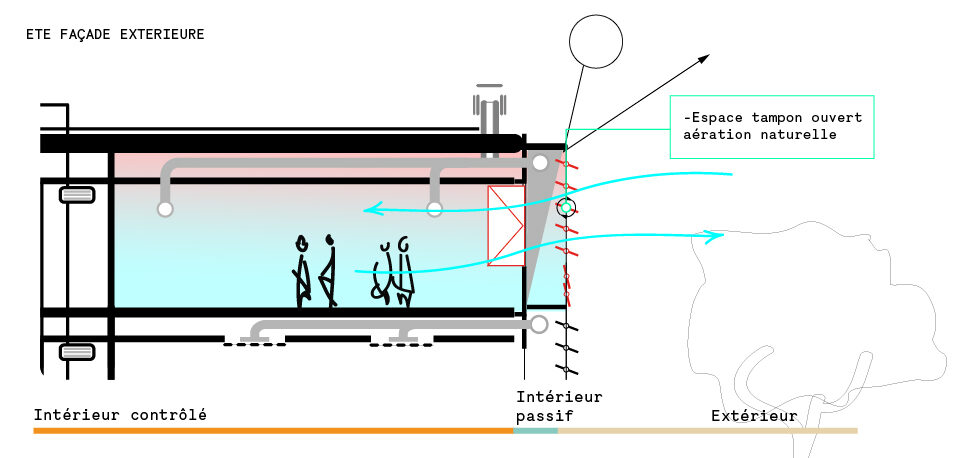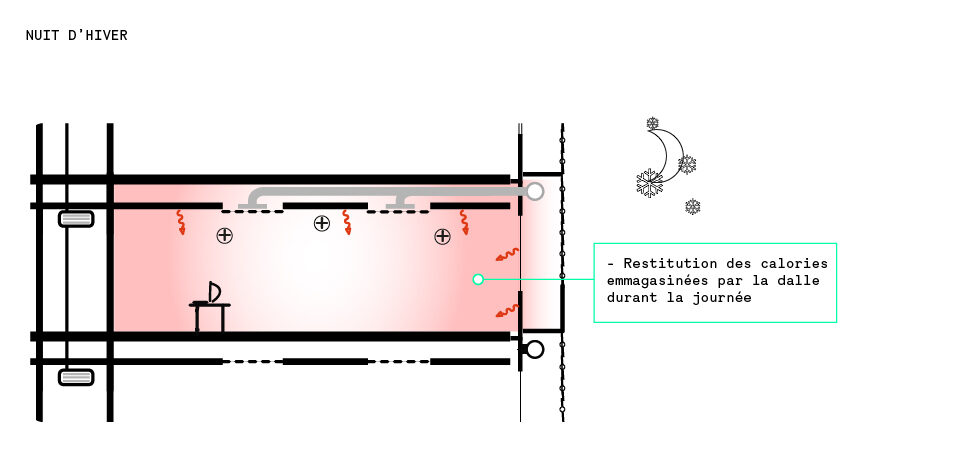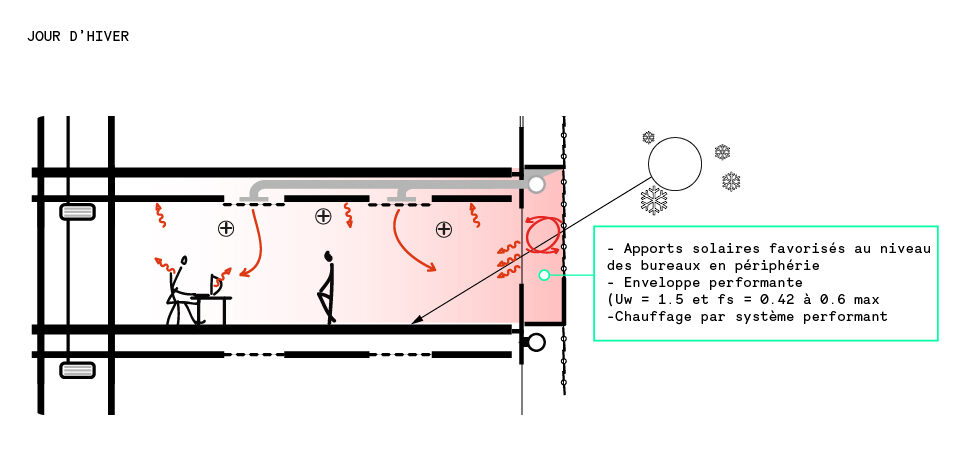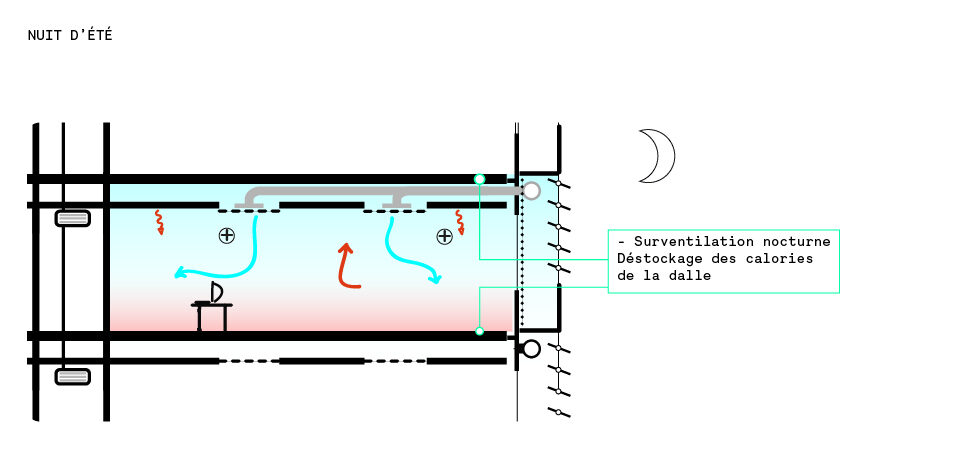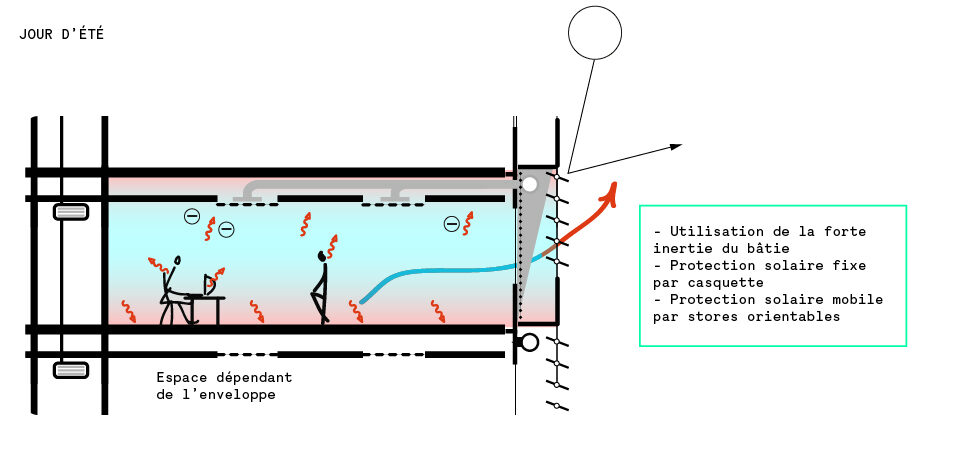ENS, Paris-Saclay
Gif-sur-Yvette
2020
The ENS Paris-Saclay campus project consisted of four buildings surrounded by grounds spread over more than one hectare.
The mix of uses was at the heart of the ENS program. It was an important lever for building a multidisciplinary school intersected by the arts and design, one which also reflects its active research and scientific dimension. The campus is traversed by diverse audiences, from campus users to local residents. Consultations carried out with ENS students and staff informed the outline of the spaces, both in technical terms and in terms of the uses they could accommodate and the conditions of their future operation.
In addition, the whole project was founded on the premise that structural appearance was secondary to functionality and usage, not to mention the importance of achieving high environmental performance. The project team therefore designed the bioclimatic architecture based on criteria including thermal sustainability, natural ventilation, exterior solar panels, and rainwater storage. The designs were guided by an iterative method spanning from the general to the specific, starting with the environment and climate right down to the building systems. It was thanks to this interdisciplinary approach that all available resources (air, earth, water, sun) were harnessed to reduce the building’s need for systems and to offer optimal comfort to occupants. This approach also yielded the most suitable solutions to meet the energy requirements (Max PEF 30%) and High Environmental Quality certification.
Client
École Normale Supérieure de Cachan
Team
Renzo Piano Building Workshop, AIA Ingénierie, RFR, Atelier Franck Boutté, Peutz & Associés, CPLD, Labeyrie & Associés, BEGC, NAMIXIS, SLETEC, Autobus Impérial, P. Cribier, Après la pluie, Groupe 6, CICAD
Performances
Thermal sustainability, natural ventilation, external solar panels, and rainwater storage
Surface
64,000 m²
Schedule
2014 - 2020
Photographs
Michel Denancé
Awards
BIM d'Or 2015, Fimbacte Festival Grand Prize 2018, Project Category 2018
AFB Team
AFB alumni: Amélie Bernier, Cécile Catani, Dominique Conq, Lucas Dugrenot, Kevin Duris, Claire Eichel, Yohan Gauchet, Maxime Grison, Simon Guesdon, Yann Komorski, Anne-Lise Loup, Nans Marot, François Peyron, and Frédéric Schmitt
