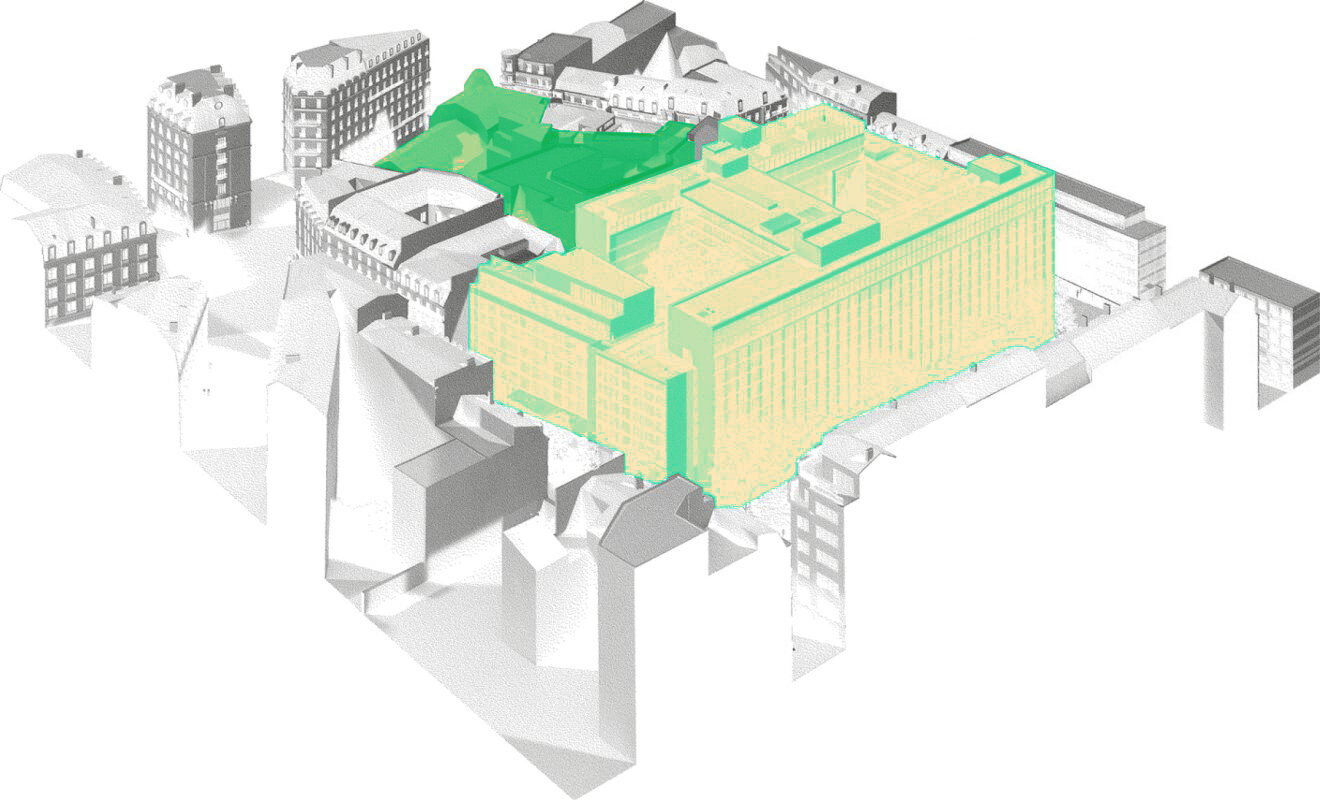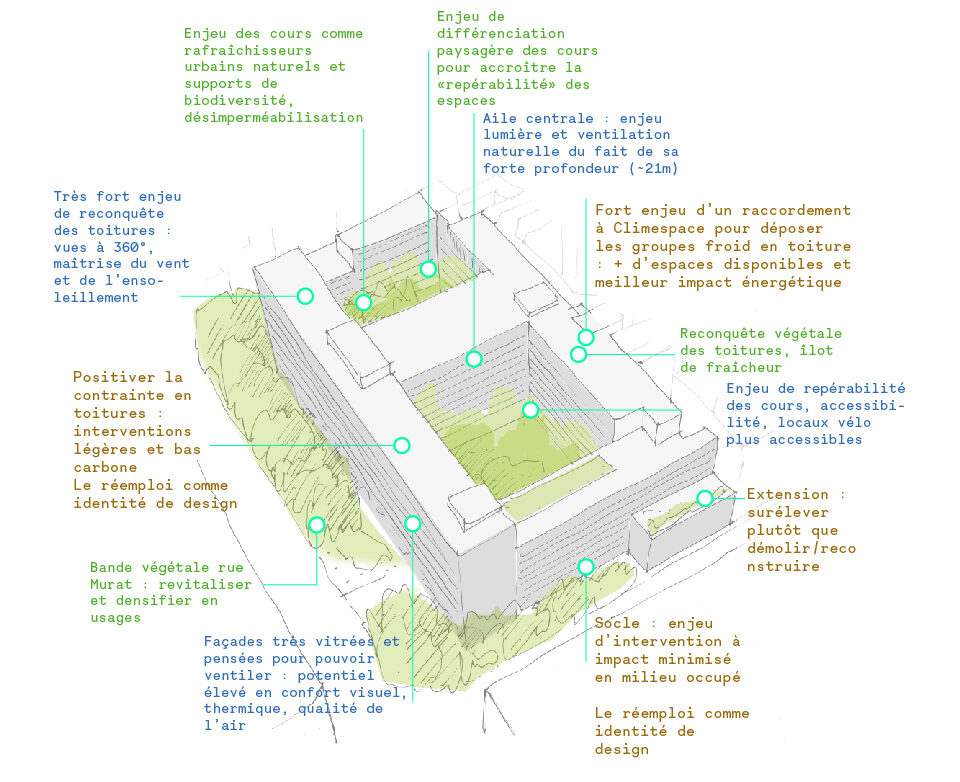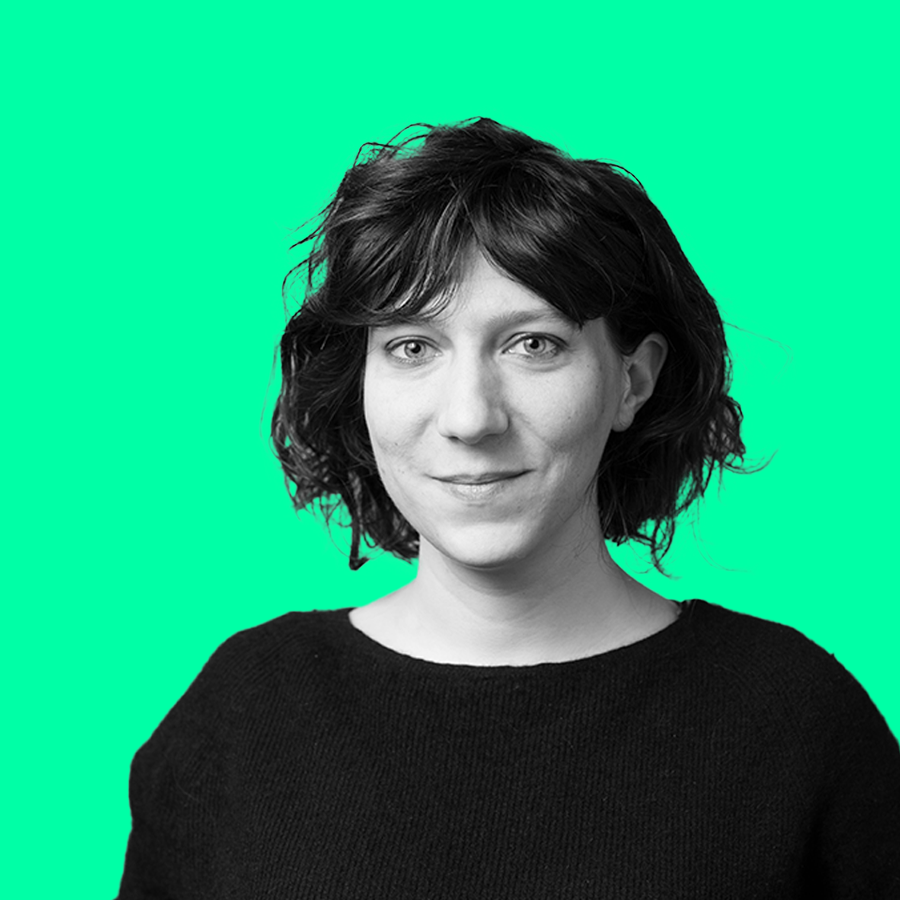Capital 8
Paris
2025

The project entailed the rehabilitation of the Capital 8 building. Located in the 8th arrondissement of Paris, near Parc Monceau, the building comprises 42,000 m² of office space, services, and a conference center. It has capacity for around 3,000 users.
The Capital 8 project fitted into the 2050 carbon neutrality plan, which promotes energy performance levers, materials reuse and low-carbon-impact materials, soft mobility, and sober and responsible operational waste management.

Intentions
Circulation within the services base and its pedestrian link with the wider neighborhood was designed to be fluid and intuitive, in particular by maximizing transparency and views from adjacent streets to the various first-floor services (and vice versa). The two courtyards were landscaped in distinct styles to improve spatial “wayfinding” for users.
One of the fundamental goals of the Capital 8 project, as a whole, was to restore and fortify the natural ecosystems found in close proximity of the site. Consequently, owing to the scale of the building, whose footprint is comparable to an entire Parisian block, its generous courtyards, its roofs affording exceptional views, and the principal landscape and ecological markers in the zone, namely Parc Monceau and the protected green space on Rue Murat, the Capital 8 rehabilitation program managed to reactivate the landscape and ecosystems not just on the site but in its environs too. In addition, these ambitious environmental considerations simultaneously enhance user well-being in every respect: sense of repose, concentration, sensory stimulation, improved relationships between users through nature-based activities (market gardening workshops, fitness coaching, etc.).
All of these developments helped mitigate the urban heat island effect, which benefits the wider district.
Client
Capital 8
Team
JLL, Naud& Poux, Invesco, Interface Conseil, Atelier Franck Boutté
Label and Certifications
BREEAM Refurbishment & Fit Out (RFO) 2015, HQE Bâtiment durable – Rénovation, Osmoz “Bâti et équipement”, Biodivercity Construction, Biodivercity LIFE, BBCA Rénovation
Surface
45,483 m² GIA
AFB Team
Florence Capoulade, Bertrand Bethune, Fatima Aharcham, Mauro Contreras, and Ismail Sakout
AFB alumni: Rania Benbouzid, Philippe Hautin, Mathilde Poirier, Ulysse Taste, and Julie Zhang
