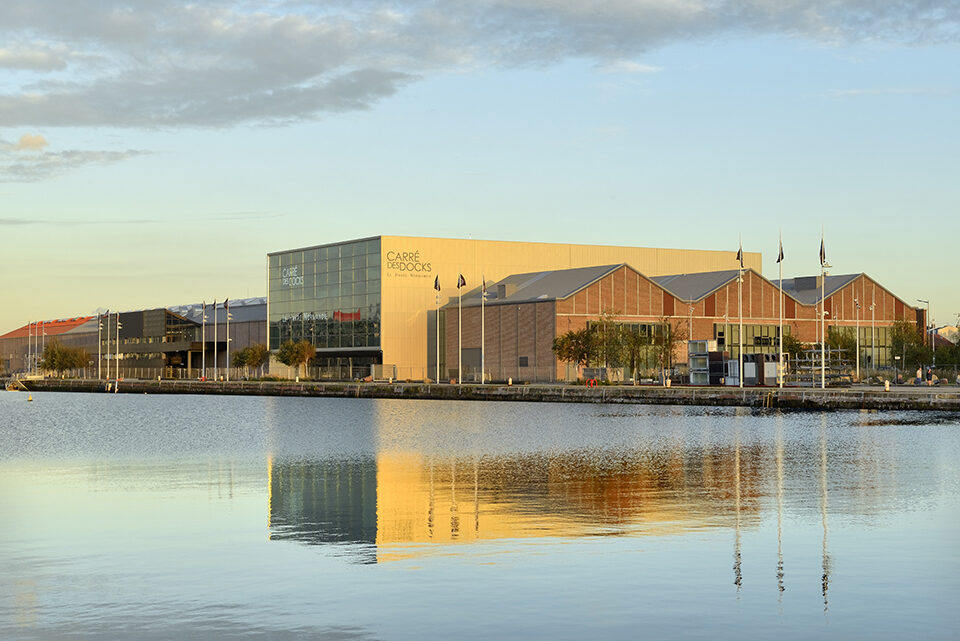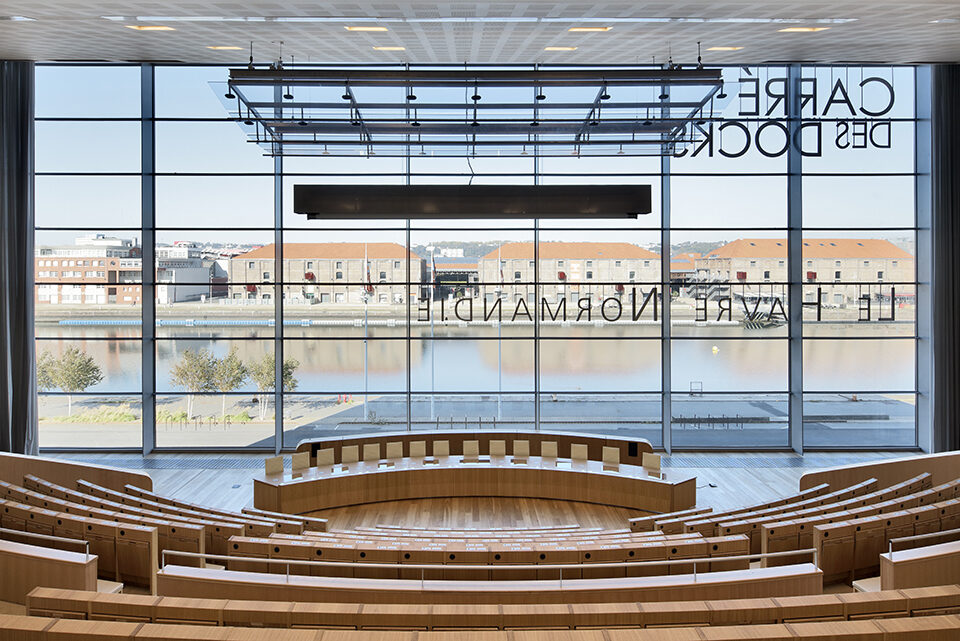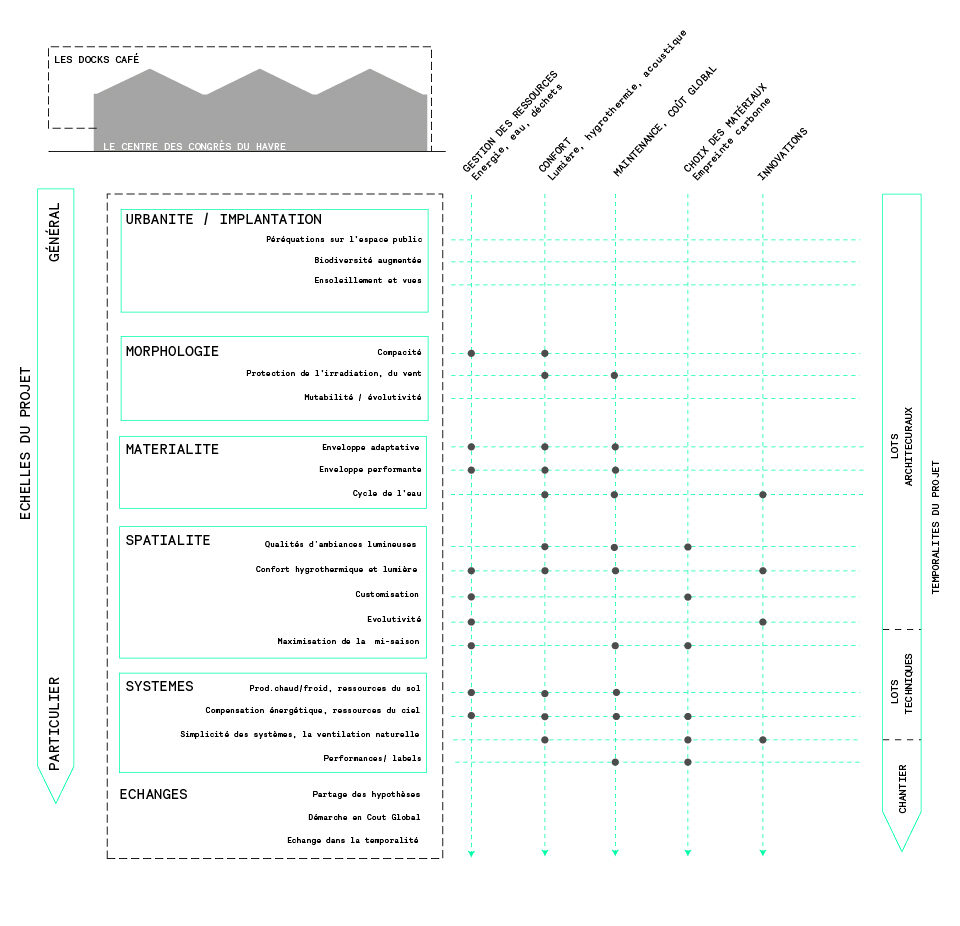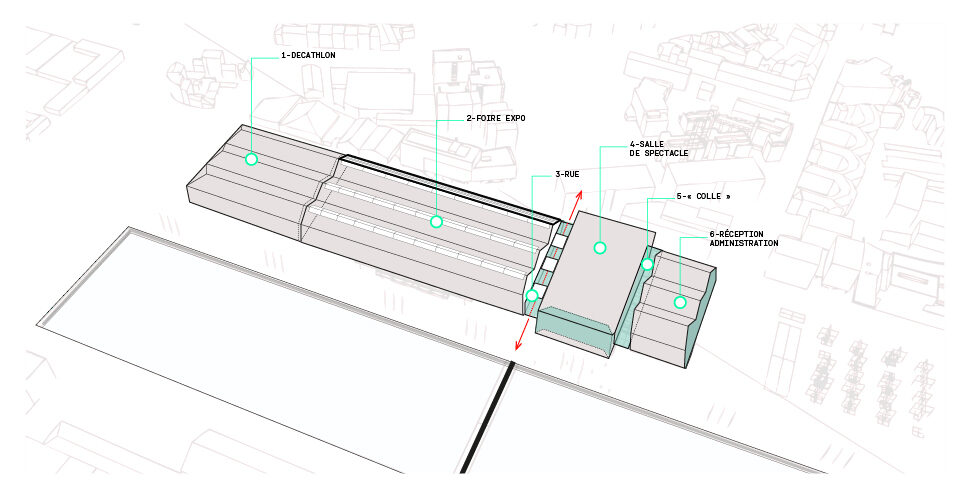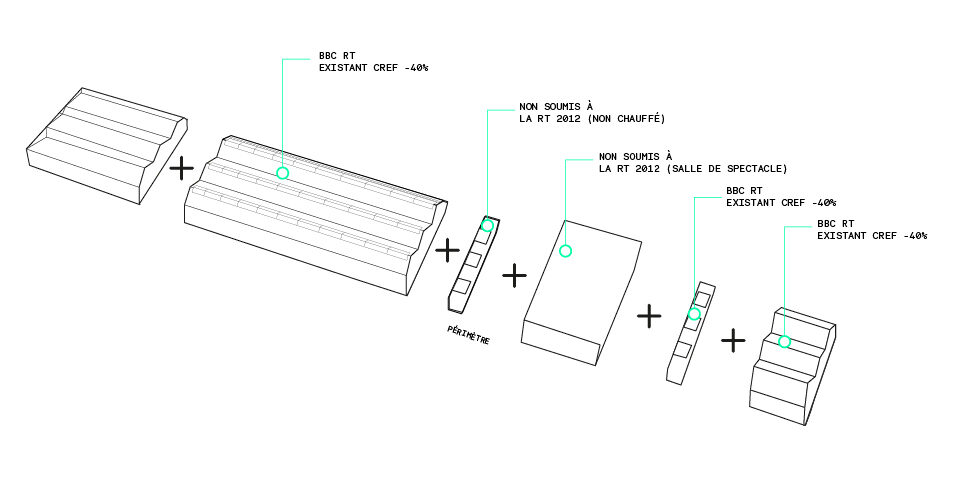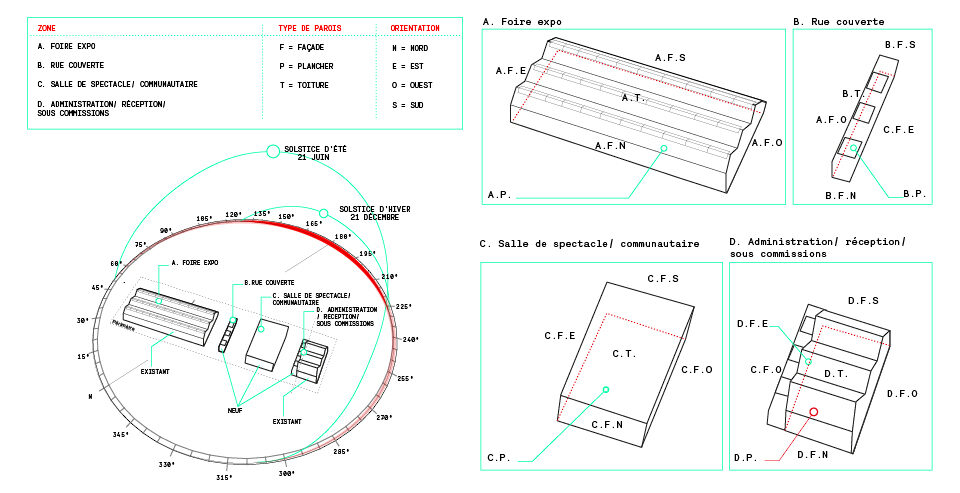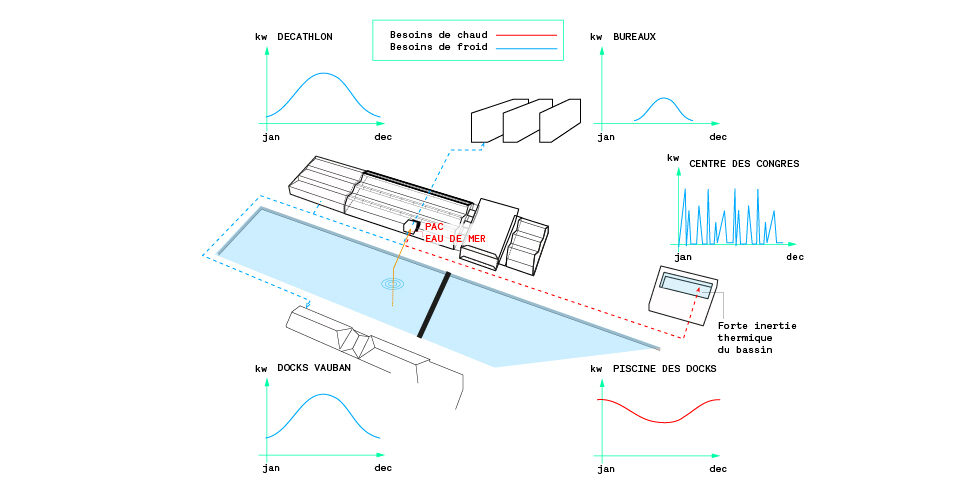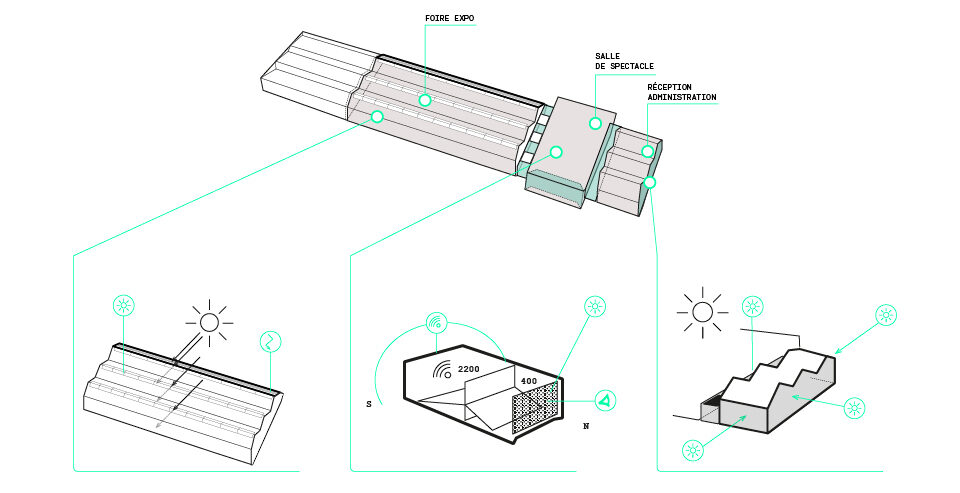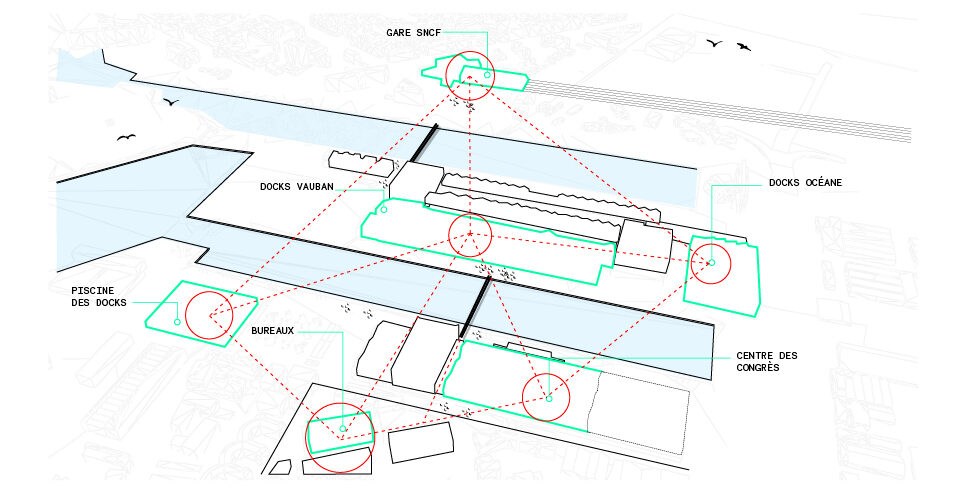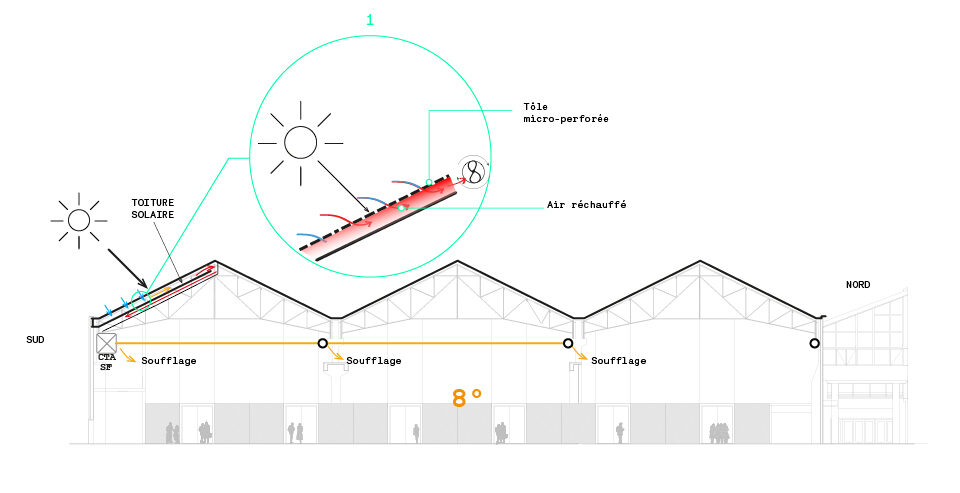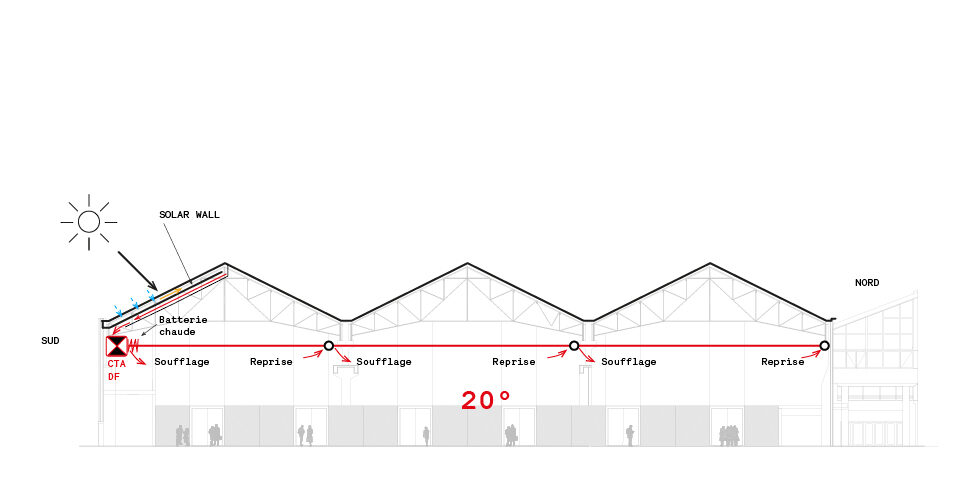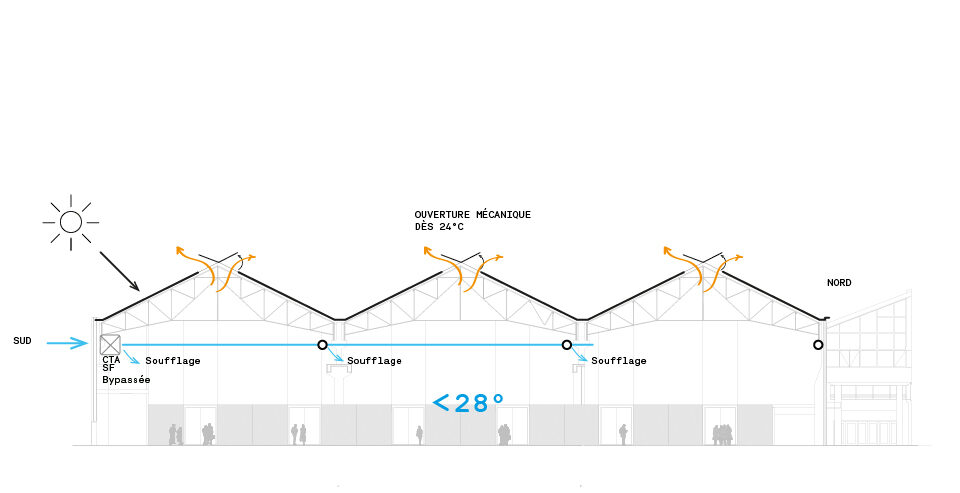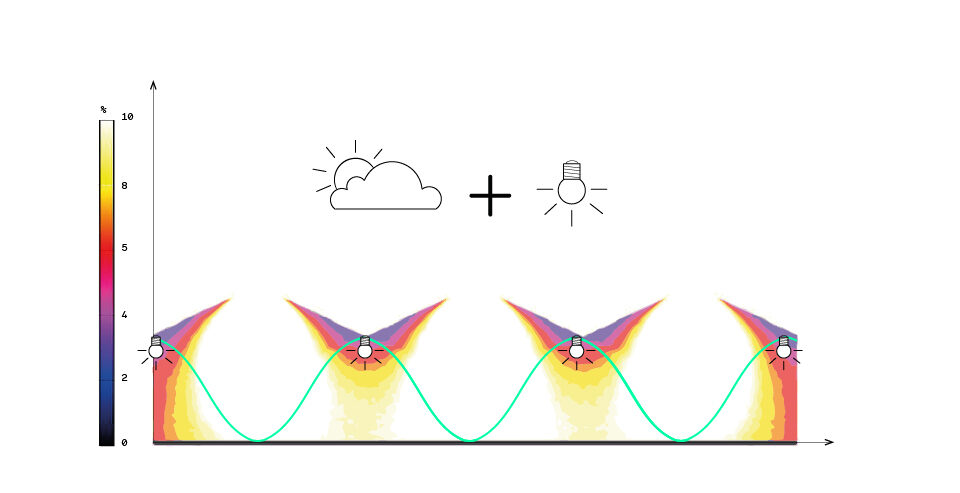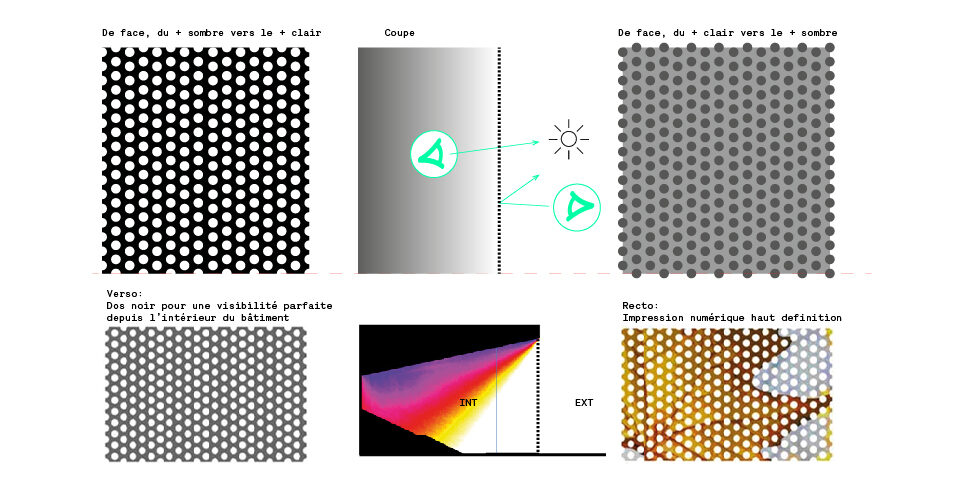Le Carré des Docks
Le Havre
2016
Adaptive reuse of the former Docks Café into an exhibition center and construction of a new convention center.
To rehabilitate an existing building, you first have to consider it in the context of its past use to highlight its qualities. However, the existing structure must also be considered in terms of its future potential, crucial for determining and anticipating the challenges ahead. Over the course of the project, this unavoidable relationship with time formed the foundation of a philosophy based on five key design values: efficiency, sobriety, heritage enhancement, minimal and passive intervention, and service to users.
This dialog between heritage and new uses called for an endogenous response that urged us to look beyond the energy dimension alone and employ existing resources as materials for reshaping uses, image, performance, access, along with other parameters.
The project was then constantly guided by a focus on the effort-to-gain ratio, i.e., maximum results with minimum effort. Our solutions factored in the specific properties of the site/location, the nature of the programs, and the planned occupancy, with a view to providing a technically measured response that put the emphasis on passive qualities, thereby reducing the risk of technical failure and maintenance requirements that are the bane of overly complex systems. By assessing what was already there, we turned obstacles into assets. We also identified and retained the positive qualities that serve as inherited resources. We also placed the user (and future uses) at the center of the design process, fully understanding the multiple activities planned, but also taking into account comfort and interior environmental requirements in terms of climate, acoustics, light, heat/moisture, etc. This multi-strand process embracing location, heritage, applications and activities, comfort specifications, and interior environment design highlights the prolific approach of our intervention.
Client
CODAH – SPL des Docks
Team
SPIE Batignolles Nord, Richez_Associés, Paul Andreu, dUCKS scéno, Kahle Acoustics, TPFI, T/E/S/S, Sodecset
Performances
Conservation of existing structures, use of natural zenithal lighting, marine thermal energy heating (65% of needs covered by seawater heat pump), cooling by natural ventilation.
Surface
20,650 m²
Schedule
2014 – Inaugurated December 2016
Photographs
Georges De Kinder
AFB Team
Antonio Torres
AFB alumni: Quentin Absolonne, Aymeric Delmas, Lucas Dugrenot, Yohan Gauchet, Olivier Puertas, Frédéric Schmitt, Gauthier Soirot, and Yohann Pierre
