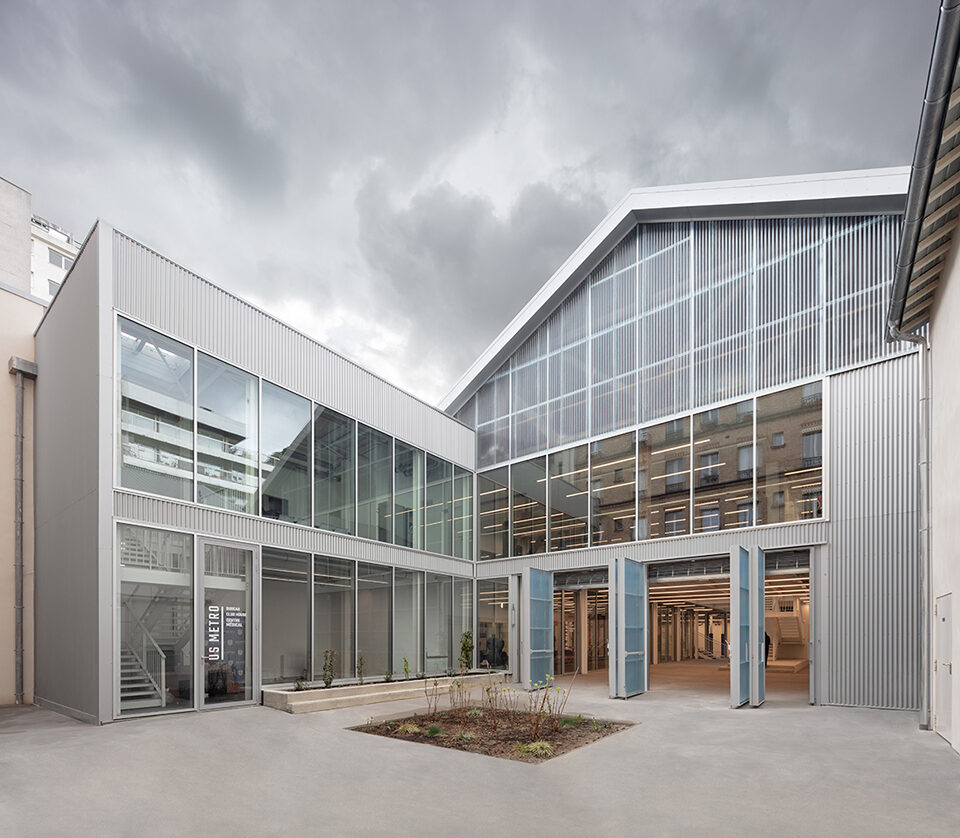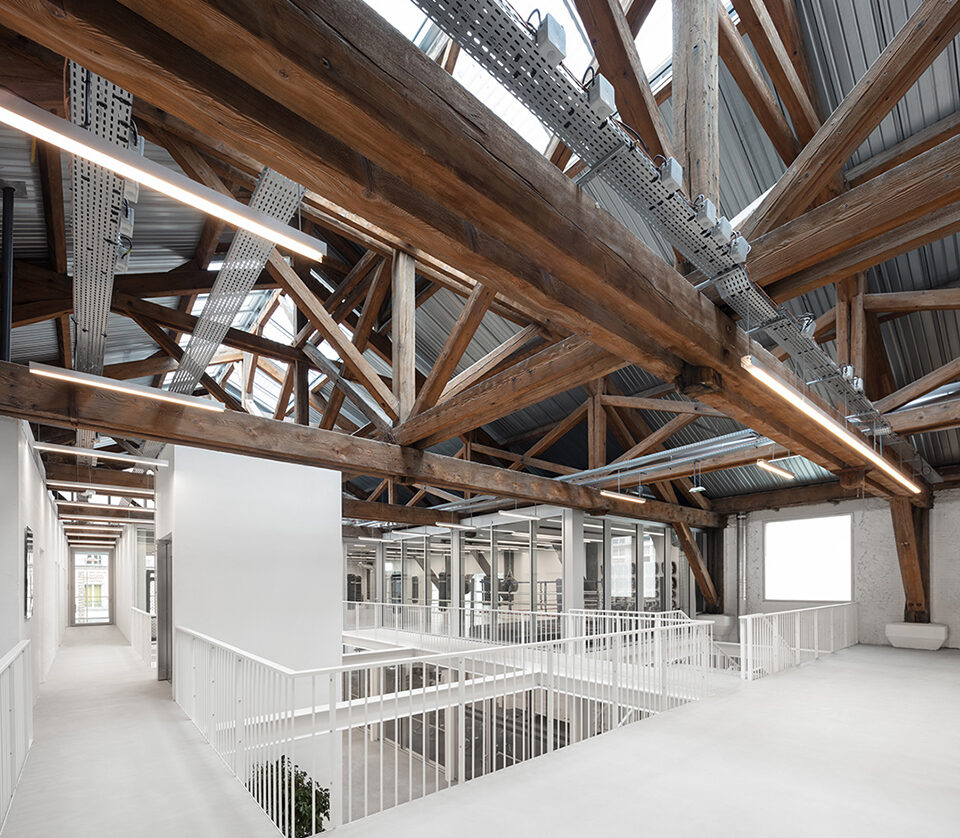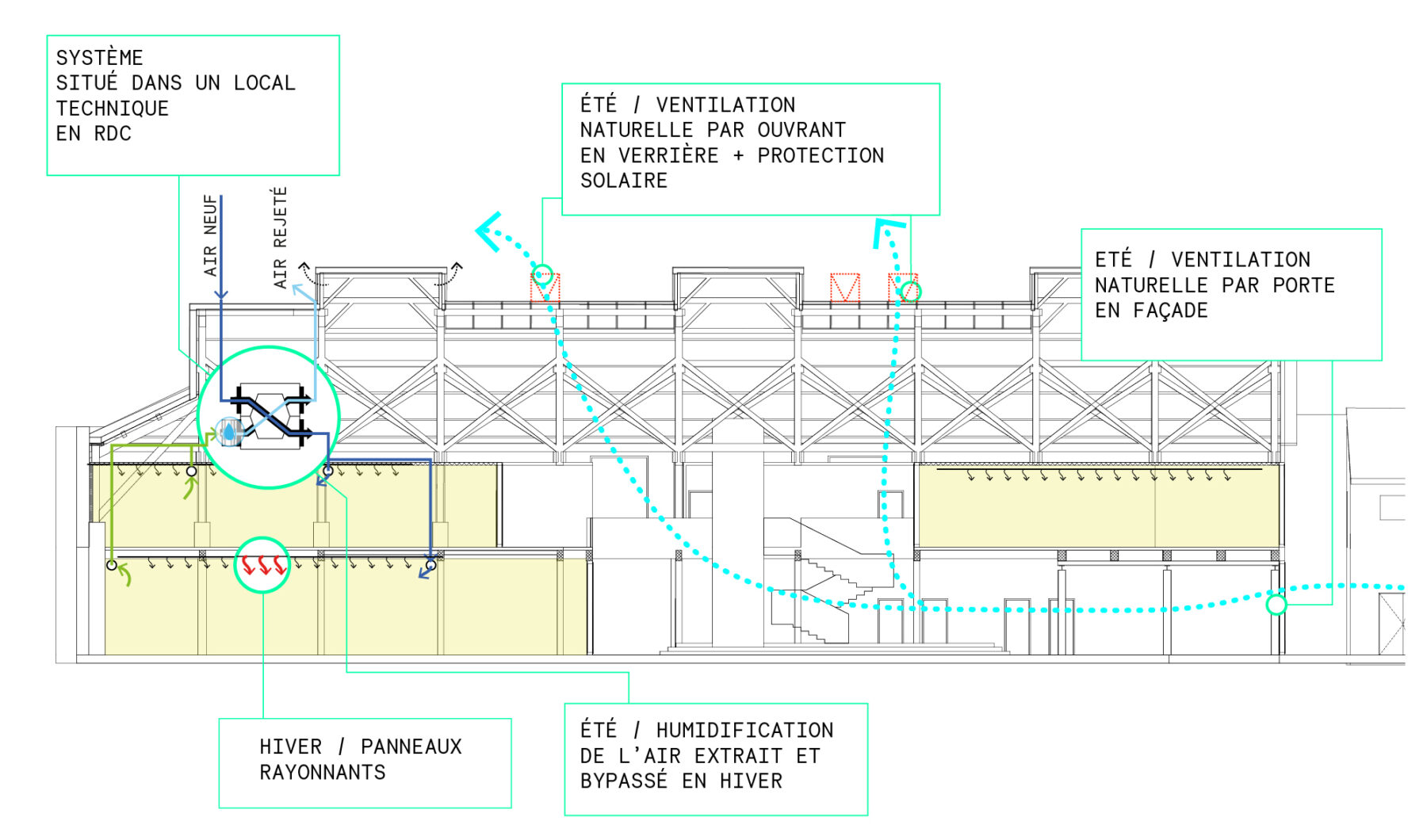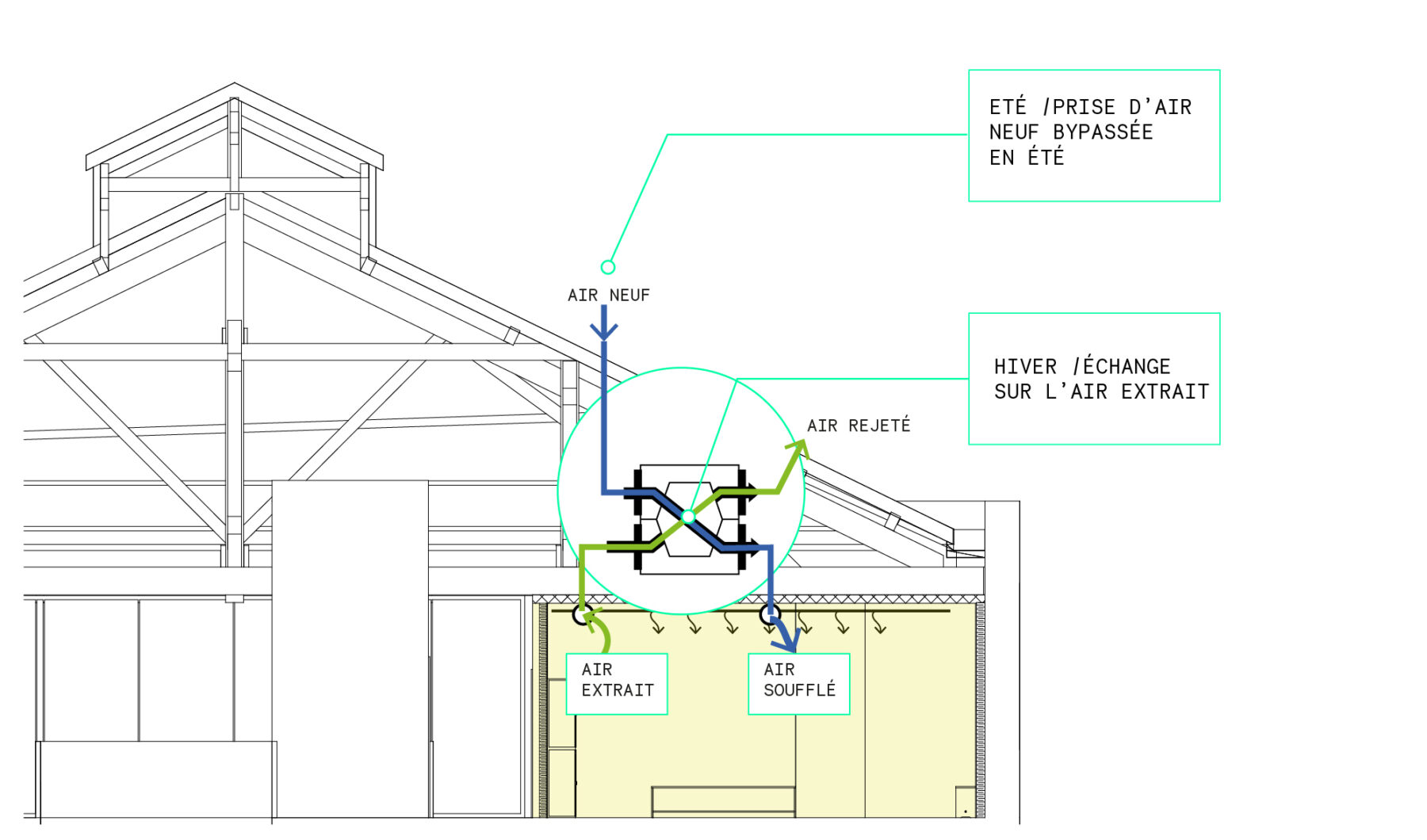Bizot Sports Center
Paris
2023
The RATP building at 37 Avenue du Docteur Arnold Netter in Paris’s 12th arrondissement is located in the middle of a city block. Access from the street is granted by passing under a residential building, also owned by RATP. The restructure program for this site involved converting the warehouse into a sports center for the Union Sportive Métropolitaine des Transports.
In October 2024, the new Bizot Sports Center won two awards: the 2024 AMO Prize in the Most Creative Typology category and the 2024 Eiffel Trophy in the Entertainment category. In 2025, it won the Student Prize at the 2024-2025 Green Solutions Awards, a competition organized by Construction21.
Rehabilitating an existing structure inevitably entails connecting its past and its future. Rehabilitating a heritage site consists of considering it from its past use to identify its key qualities, and at the same time its future potential, crucial for anticipating what challenges lie ahead. Highlighting the qualities of its current interior and exterior refreshed our perception—both internal and external—of the building as a whole. The existing environment offered a diversity of ambiances and environments that needed to be examined in order to map them and determine the resources available. The program allowed a transformation of these resources to generate benefits and services in terms of use, performance, comfort and interior environment, as well as manage environmental impact and reduce environmental nuisance. These services were therefore delivered to all stakeholders and users. Managing indoor climate spaces is doubly important: on the one hand, it makes a direct contribution to occupant comfort, and on the other, it helps optimize energy consumption by providing comfort where it’s needed, when it’s needed.
Client
RATP Real Estate
Team
Think Tank, Betem, Atelier Franck Boutté, Acoustique Vivié & Associés, IDDEA
Cost
3,8 M€ HT
Surface
1 950m²
Schedule
Lauréat mai 2016 – Livraison avril 2023
Photographs
Cécile Septet
AFB Team
Antonio Torres
Ex AFB : Bilel Ben Brahim, Ayoub El Homaini, Yohan Gauchet, Léa Gilbert, Yann Komorski, Moïse Manjanja, Aurélien Pegie, Guillaume Rose et Julie Zhang




