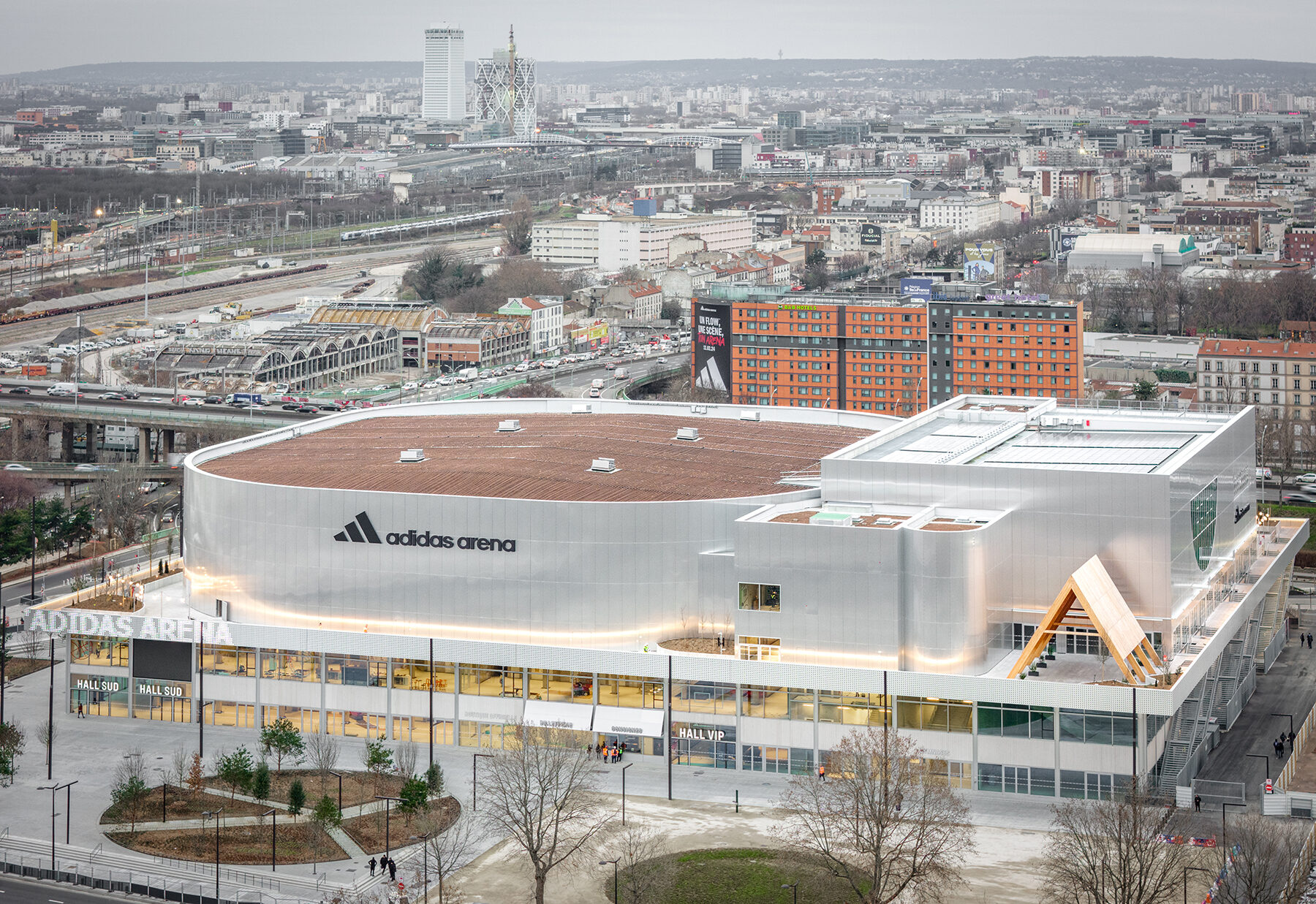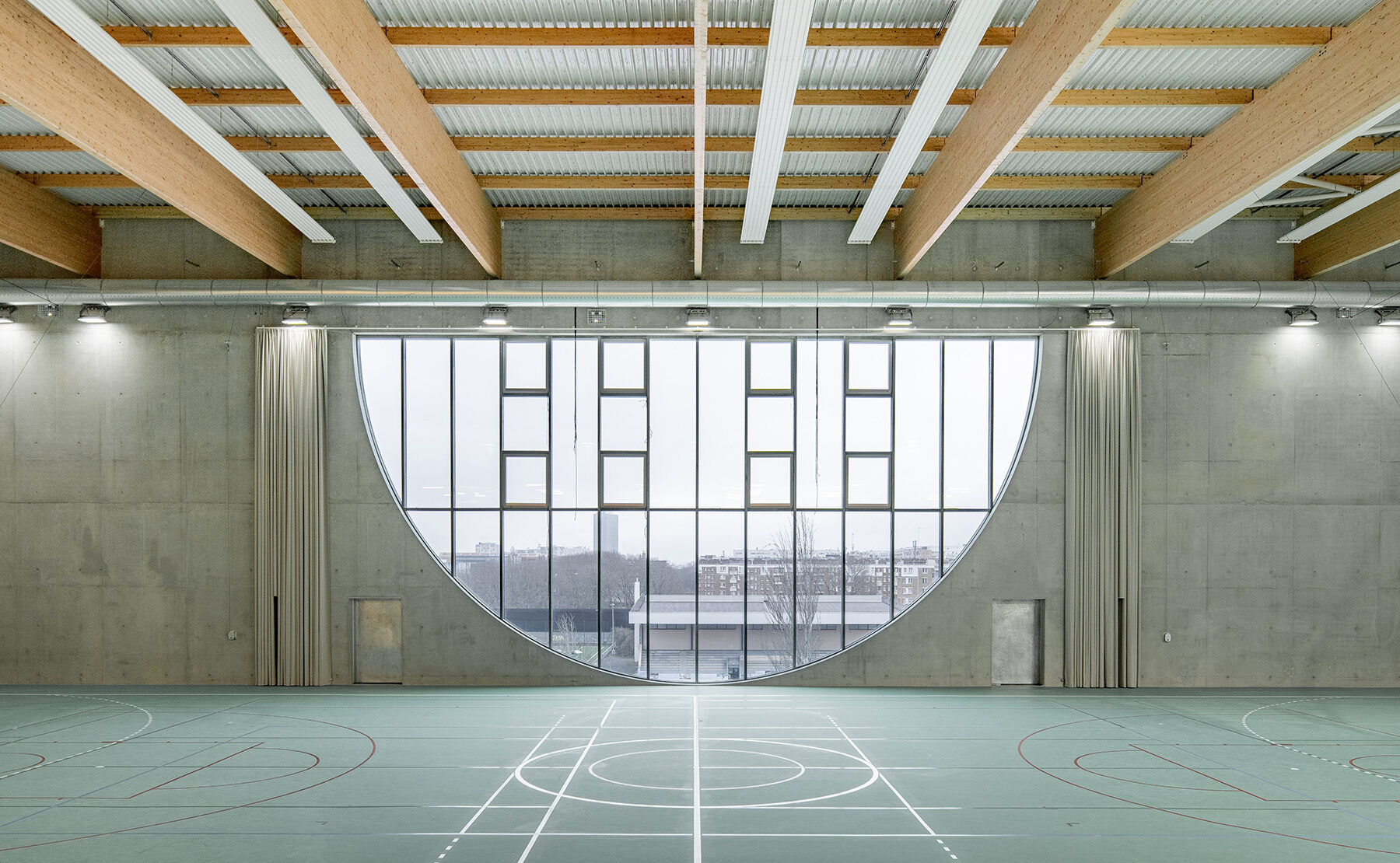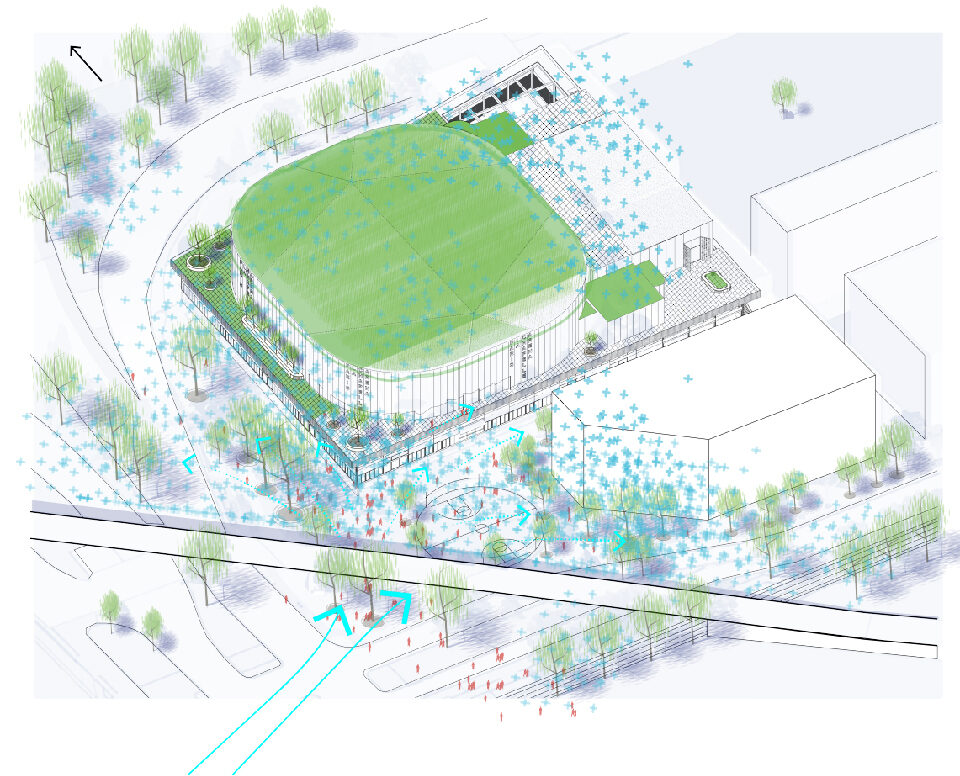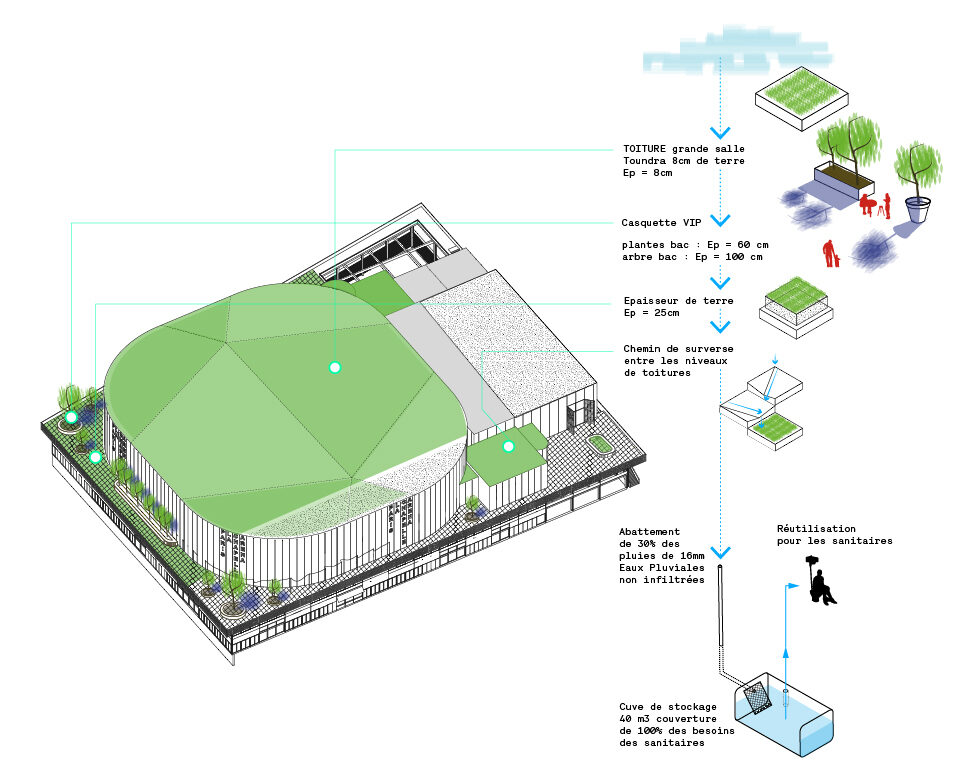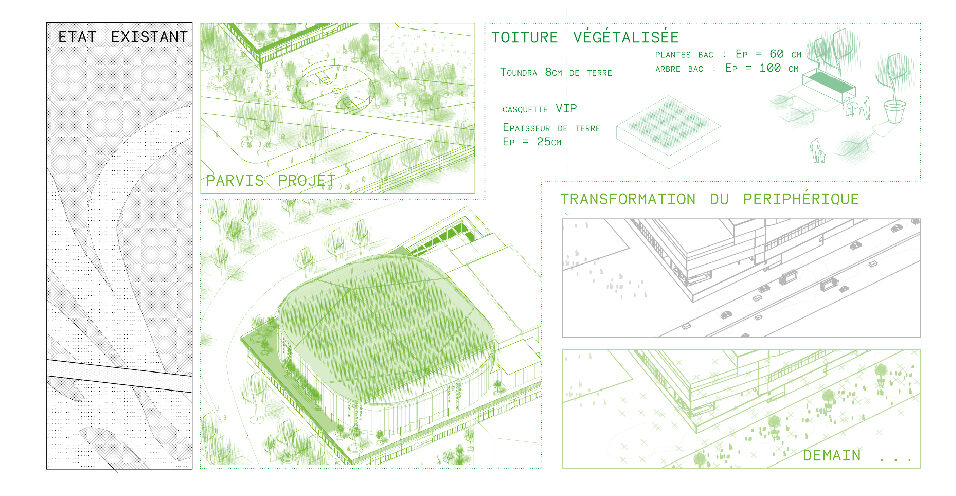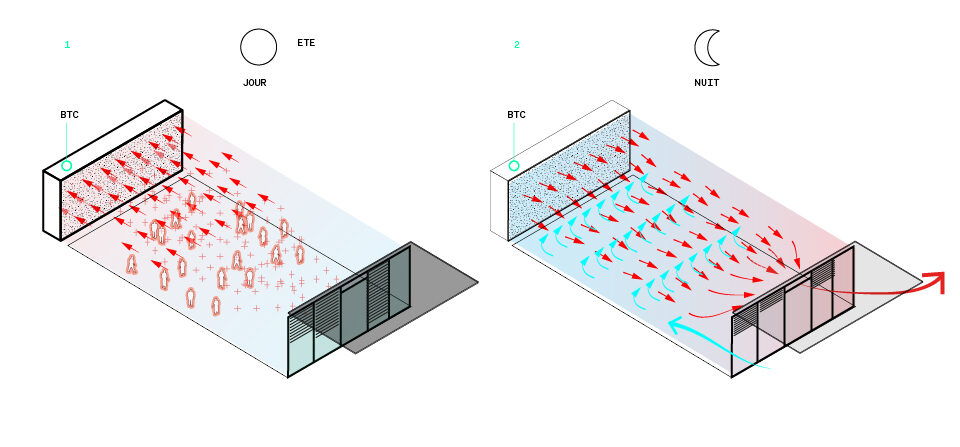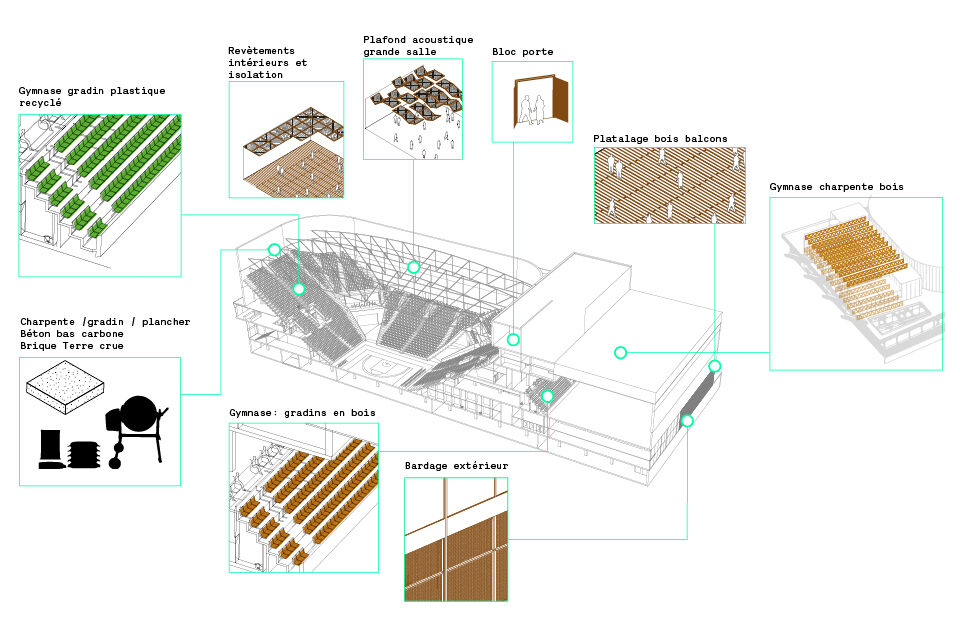L’Arena Porte de la Chapelle
Paris
2024
The “Arena” project, located at Porte de la Chapelle in Paris’s 18th arrondissement, involved the construction of a 9,000-seat sports/events arena, with all associated facilities, as well as two gyms for used by schools, non-profit organizations, and small-scale sporting events. At the edge of Paris, the site is a bold and iconic structure at an important transport hub. It stands out in its surroundings, unique and visible in a dynamic, constrained neighborhood.
The site’s sustainable development strategy focused on the building’s energy performance, occupant comfort (visual, acoustic, hygrothermal), embodied energy, water management, and air quality, all within a complex site at the juncture of several key transport routes. A set of commitments on all these subjects, established by the City of Paris, provided a rigorous performance framework.
Through a climate and site analysis that highlighted the intrinsic potential of the project in terms of its location and urban setting, we developed a multi-criteria approach that allowed us to cross-reference natural light studies, comfort and energy performance, bio-based materials, and carbon impact. From this, a low-carbon strategy was applied to the building for its energy supply (Climespace network, waste energy recovery, photovoltaic solar energy), and construction materials (bio-based levels 2 and C1, recycled plastic seating in the main auditorium, excavated earth used to build raw earth walls). Energy levels achieved are less than 155 kWhPE/m²SDP/year all sources of consumption combined, with an RE rate of 95% and a CO2 content of less than 10 kgCO2/MWhPE. Lastly, greenery was central to the project, to tackle the heat island effect, encourage biodiversity, and help treat pollution, consisting of 1,700 m² of terraces and 6,000 m² of living roofs.
Client
City of Paris
Team
Bouygues Construction, Bouygues Energies et Services, SCAU, NP2F, Bollinger+Grohmann, Scenevolution, Ingérop, ELAN, Atelier Aïno, Atelier Franck Boutté, PEUTZ & Associés, CET Ingénierie
Cost
€98M excl. taxes (2020 value)
Schedule
2019–2024
Certifications and labels
Biosourcé 3, E3C1, Accessibilité, NF HQE Equipements Sportifs Excellent
AFB Team
Aymeric Anquetin, Florence Capoulade, Mauro Contreras, Julien Despax, Sébastien Hascoët
AFB alumni: Simon Delefosse, Ayoub El Homaini, Xavier Lemahieu, Mathilde Poirier, Karina Azos Diaz, Rose Guillaume, Floris Guerin, Antonin Adnot, Nina Mahe-Rome, and Ismail Sakout
