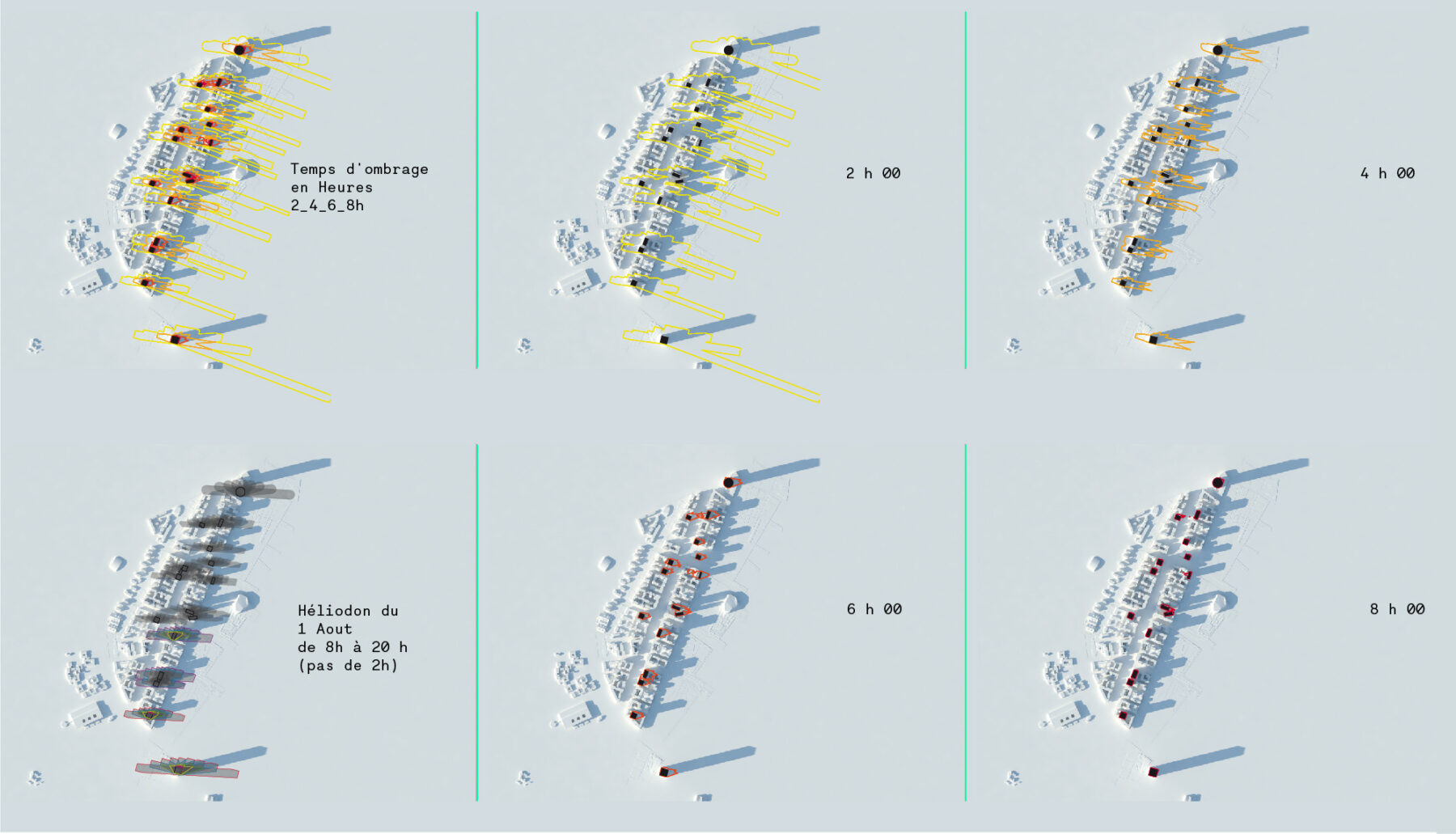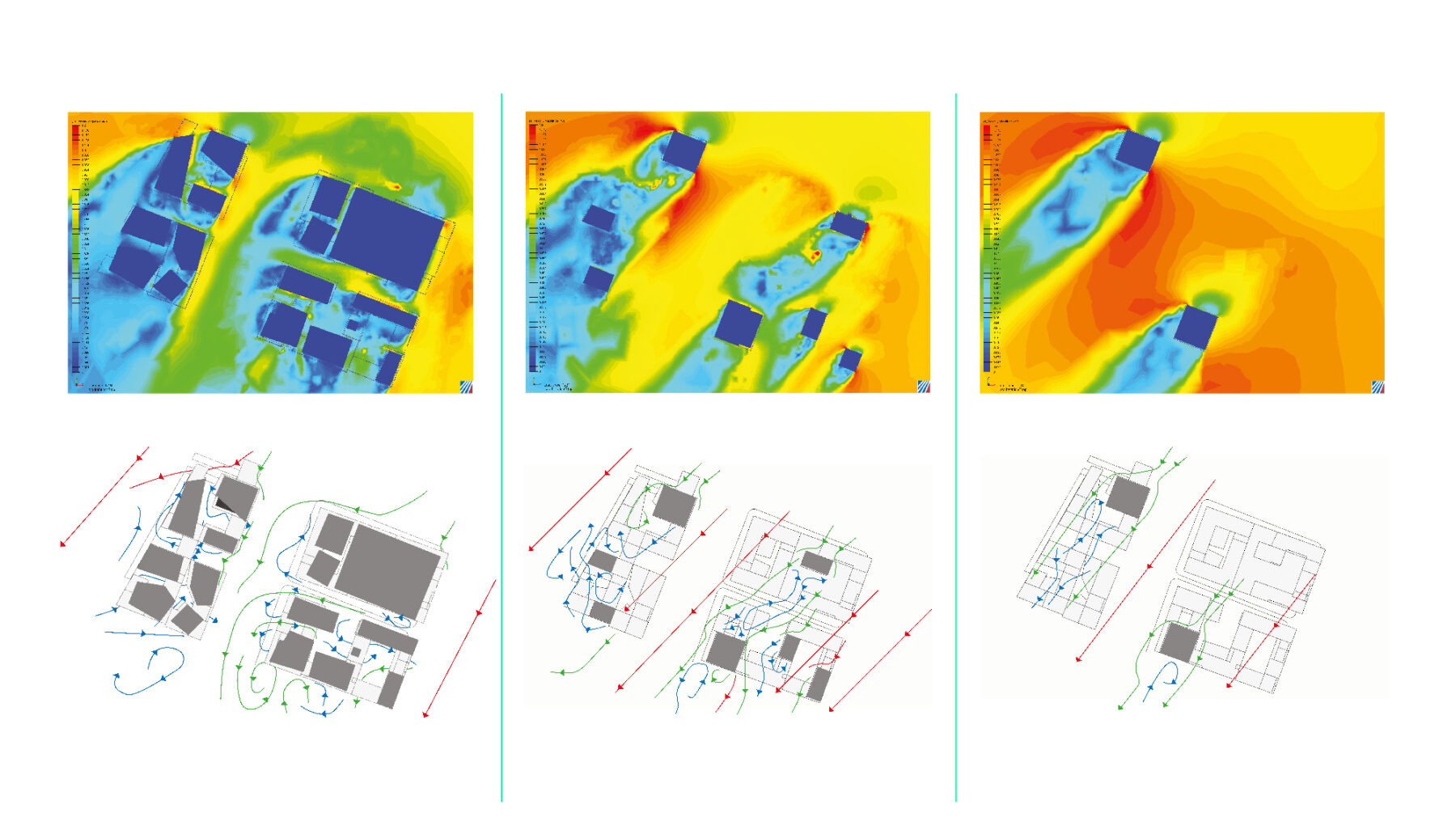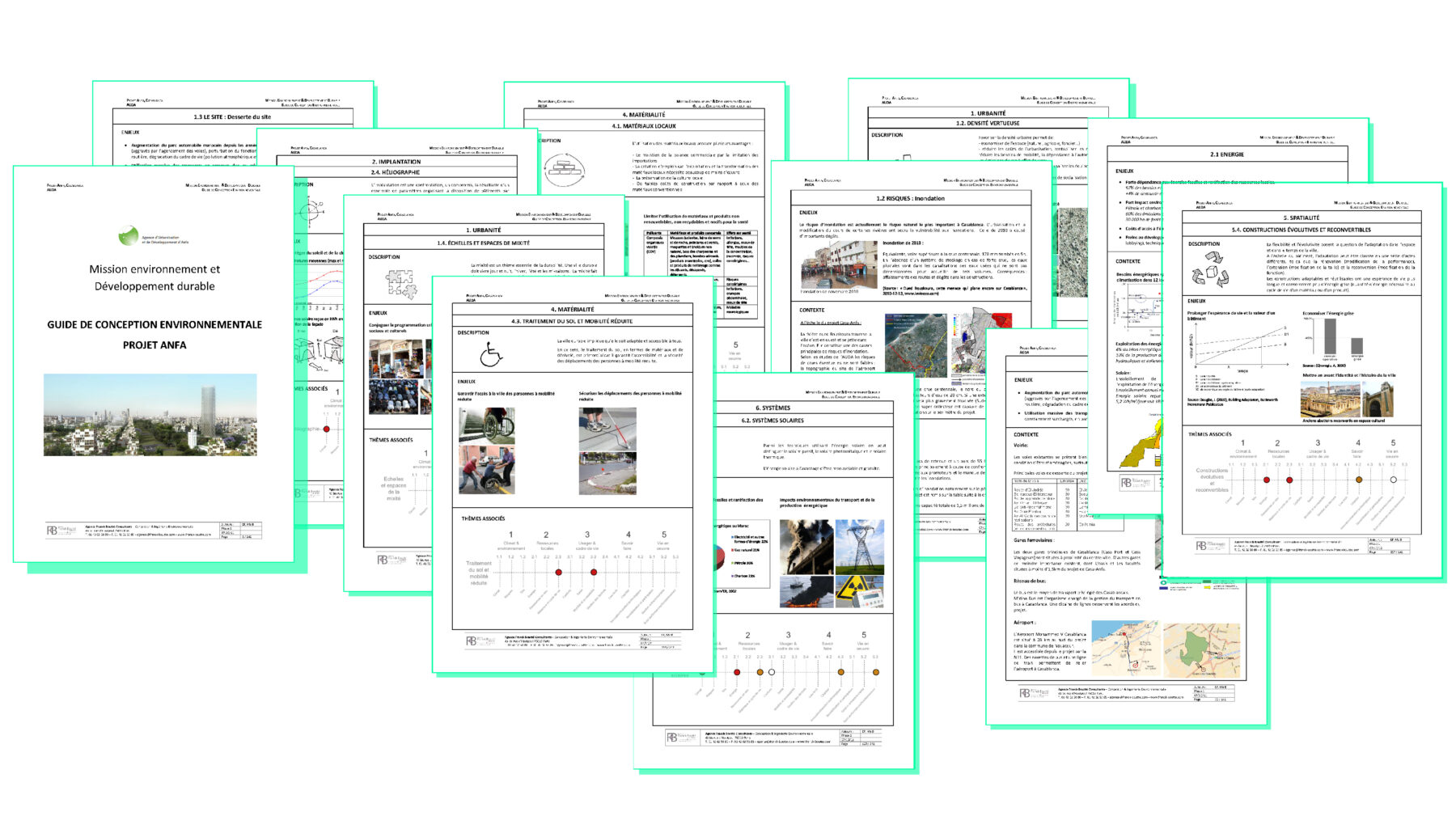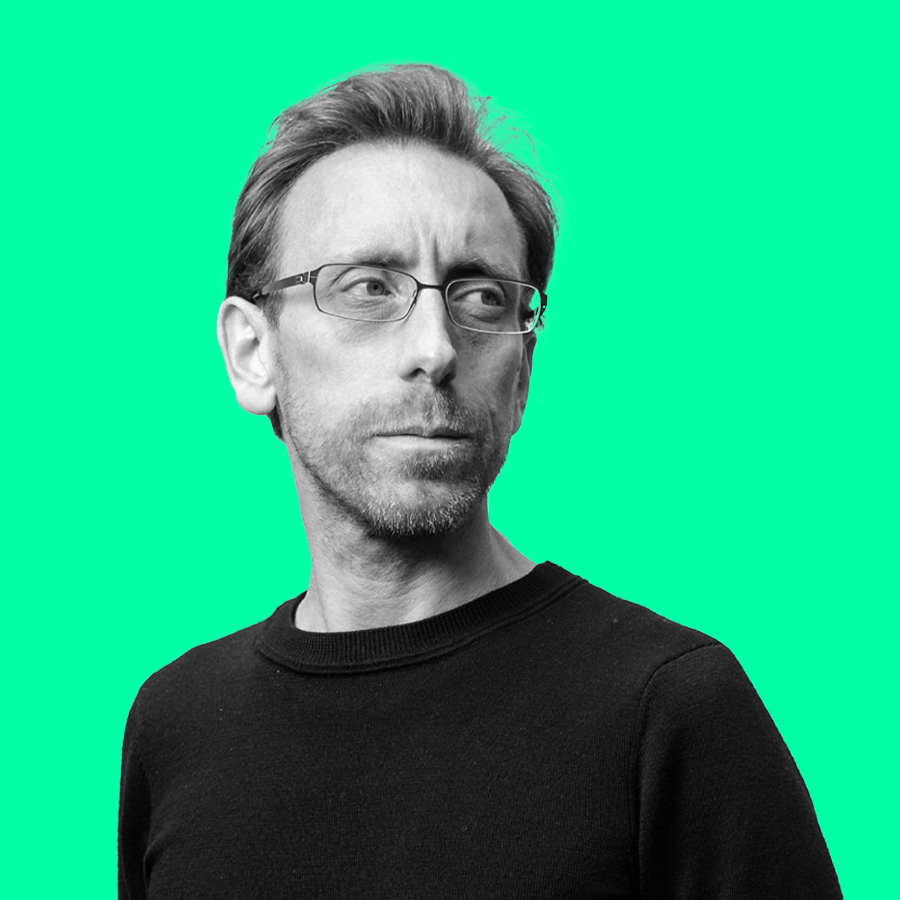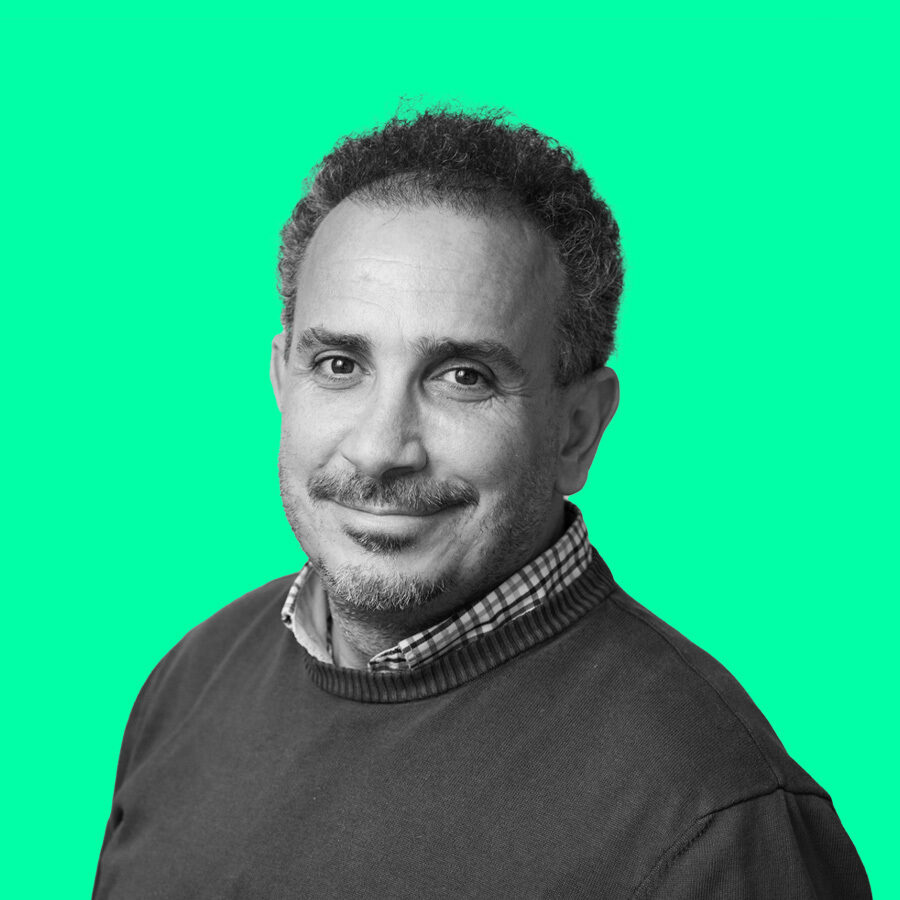Casablanca Anfa
Casablanca, Morocco
2008 - 2010

Working “in the South”, with the heat, the wind, and rediscovering Mediterranean bioclimatism formed the basis of the Atelier's work in Morocco with Bernard Reichen, on Casa Anfa (2009) and then the new town of Zenata, in Casablanca, in 2012. These experiences open up a “theorization”, an approach to the bioclimatism of the South combining conceptual figures (the shadow line, the aeraulic tree diagram, light diffraction, evaporation) and formal devices teaching the importance of hollows, patios and porosities, overflows, the canopy, protections, vegetalization and materiality. By revisiting the vernacular devices of these territories, which bear witness to a “proto-ecology” and are representative of an innate intelligence for adapting to the environment, the Atelier works with the foundations of a “Southern ecology”, based on the trilogy of climate-history-culture. These experiences introduce and anchor a very strong sensitivity of the team to the notion of environment, whether physical or human, and feed its proposals at all scales, from material to territory.
In the Anfa sector in Casablanca, the team is devising a master plan for the transformation of the old historic airport into a city of 100,000 inhabitants. For the Atelier, “we need to look at the air flow patterns. What are known as aeraulic frameworks, which necessarily impact the design of urban form and architectural forms, since it is necessary to play from geography to the ventilation grid”.
Convinced that European environmental certifications are inadequate for local climates and know-how, the workshop proposed the development of a local environmental design framework.
Client
Anfa Urban Planning and Development Agency Casa Airport - Anfa
Team
Reichen et Robert & Associés International, Groupe 3, TER paysage, Atelier Franck Boutté, Concepto, Novec, Sareco
Surface
475 hectares (master plan)
Schedule
2008 - 2010
AFB Team
Franck Boutté and Mohamed Benzerzour
AFB alumni: Chantal Marette and Olivier Puertas
