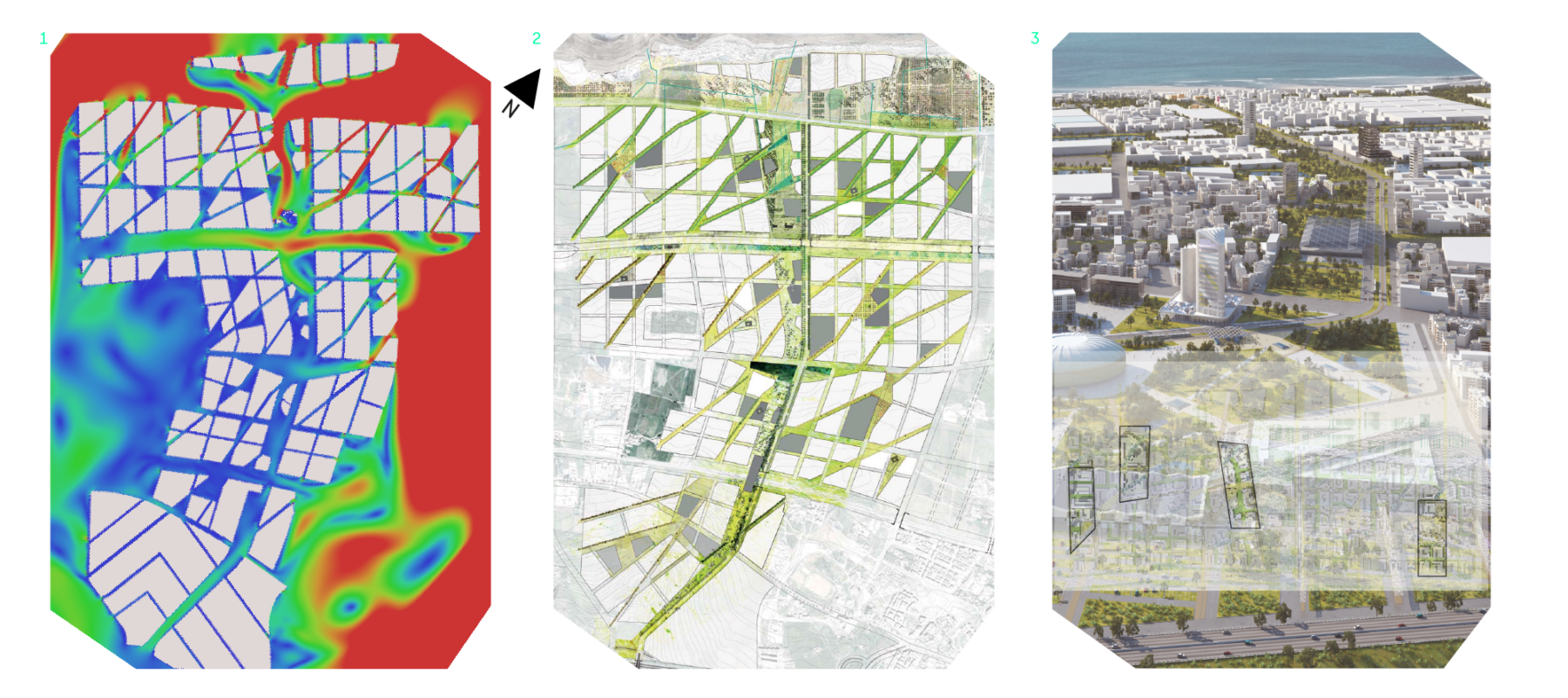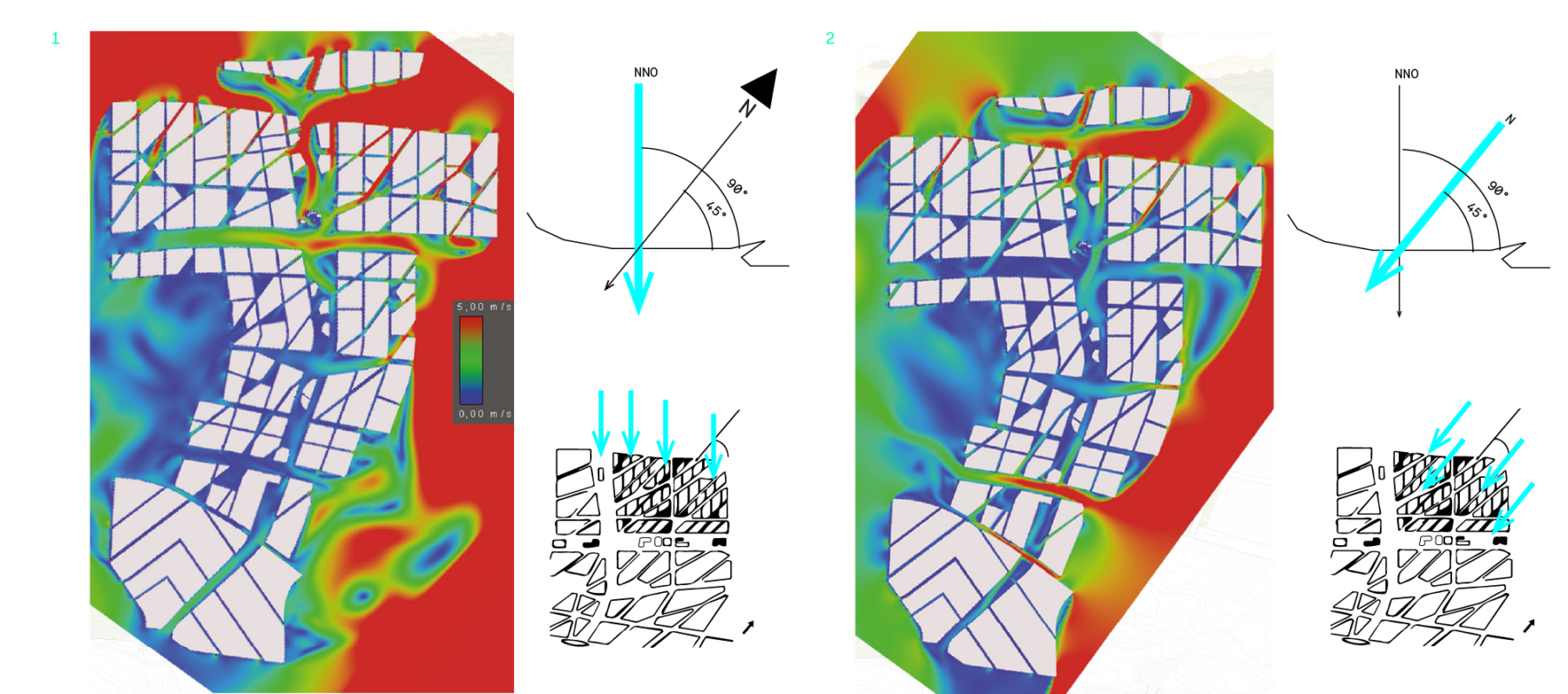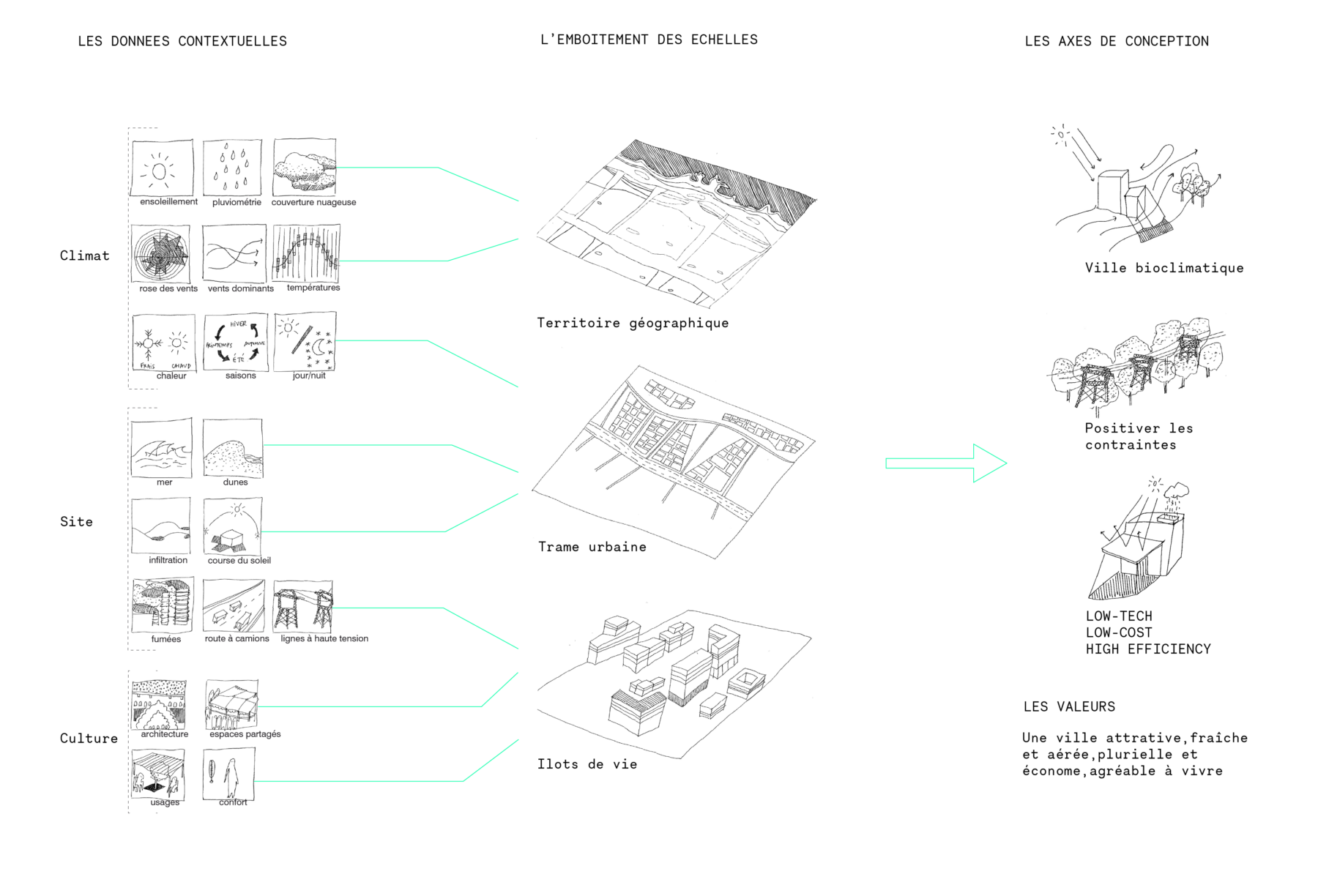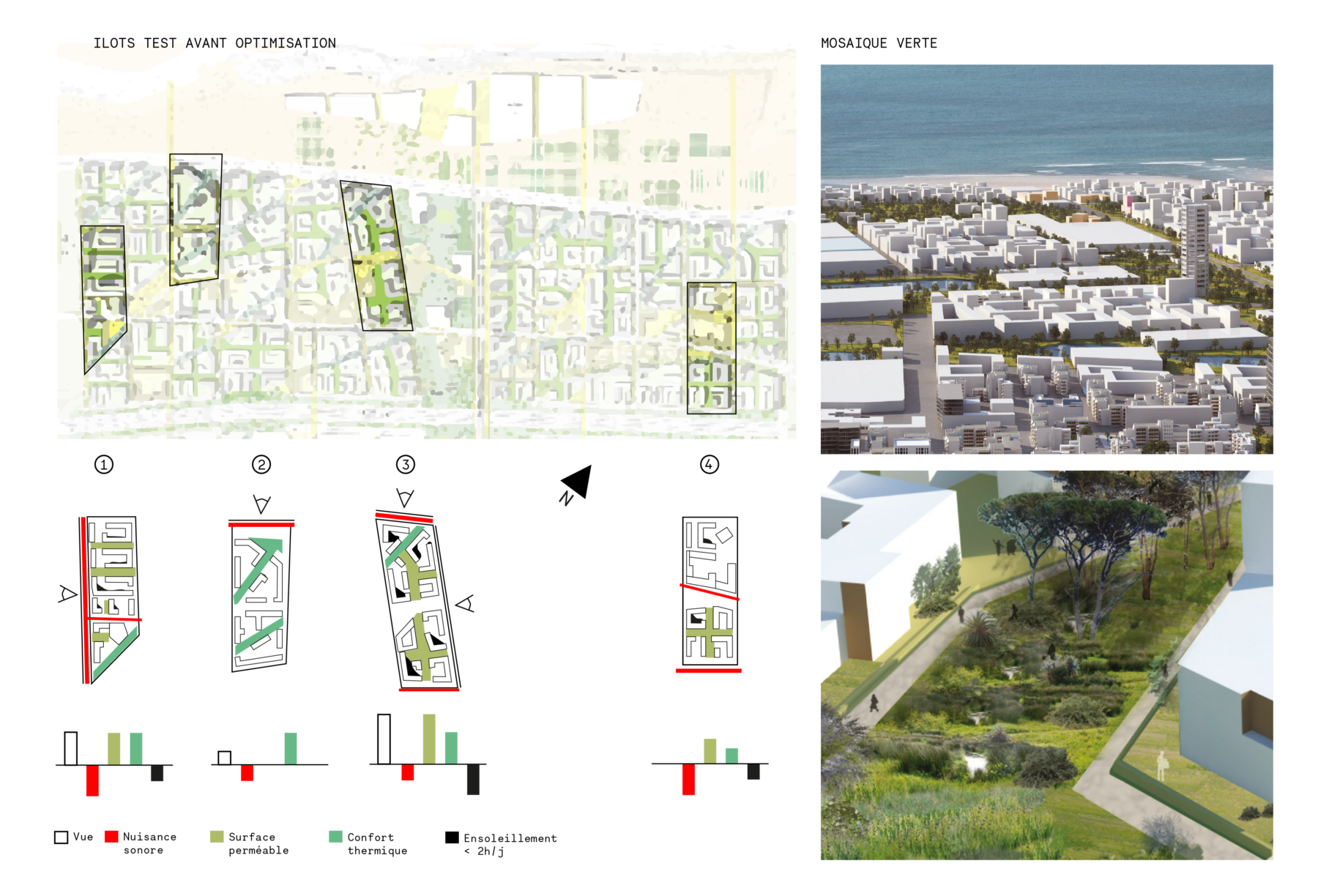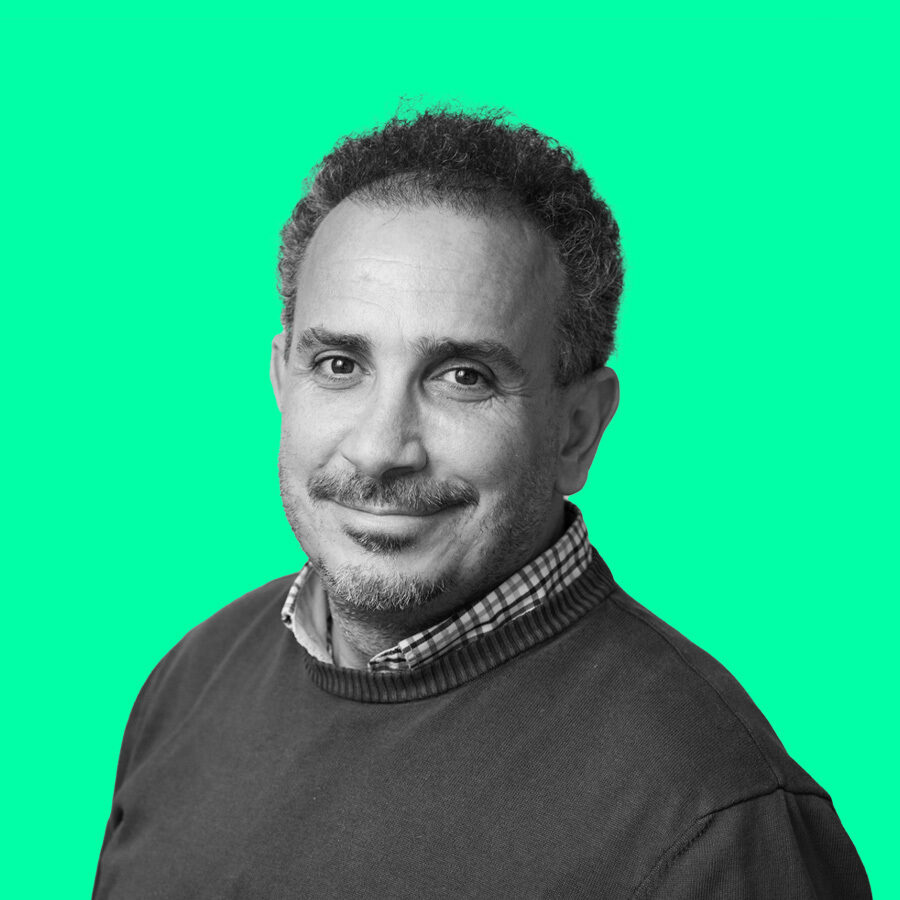Zenata Eco-City
Zenata, Maroc
2011-2012
Zenata, a town located between Casablanca and Mohammedia in the north of Morocco, is one of the biggest of a dozen new towns designed to ease congestion in existing cities. Working with Bernard Reichen, Atelier Frank Boutté addressed the site to be occupied by the future city, running along the northern seafront, from the angle of wind dynamics (between land and sea), whose rhythm changes day and night. Wind became the key element for shaping the foundation of this new city. To the orthogonal grid of “hard” traffic routes carried over from existing layouts running parallel to the coast, we recommended that urban planners overlay an air flow grid whose layout, structure, and thickness of constituent elements are designed based on the laws of aerodynamics and air movement. To cool the city, this infrastructure combines plants and water.
The approach entailed developing an environment inspired by the Southern hemisphere—“low-tech, no-cost”—, taking advantage of the specific features of the Moroccan climate. In partnership with Bernard Reichen, we designed the city as a “natural air-conditioning system”: in terms of the temperature felt in outdoor spaces, we gained 3.6 to 12.6 °F, and the cooling needs of the buildings in the city were halved. This naturally cooling environment also made a perfect place for pedestrians, soft mobility transport, and walking, either for from A to B or for pleasure. We applied bioclimatic design principles developed on a regional scale to the scale of streets, blocks, and buildings (from architectural features to material specifications). Solar self-protection and self-shading, aerodynamics, and the generation of breezes and air currents, aeraulic porosity and natural ventilation, and the balance between insulation and material inertia were just some of the factors that determined the morphology, openings, construction methods, and choice of materials, eschewing contemporary construction practices. It is in our pursuit of scalar coherence and continuous approach to addressing ecological issues that the solution to environmental equations lies!
Client
Société d’Aménagement de Zenata
Team
Reichen et Robert & Associés
Mission
Preliminary study and programming of territorial and spatial organization
Schedule
2011–2012
Surface
1,600 ha
AFB Team
Mohamed Benzerzour
AFB alumni: Maëva Balay, Chisholm Erik, Yohan Gauchet, and Angeline Rémy
