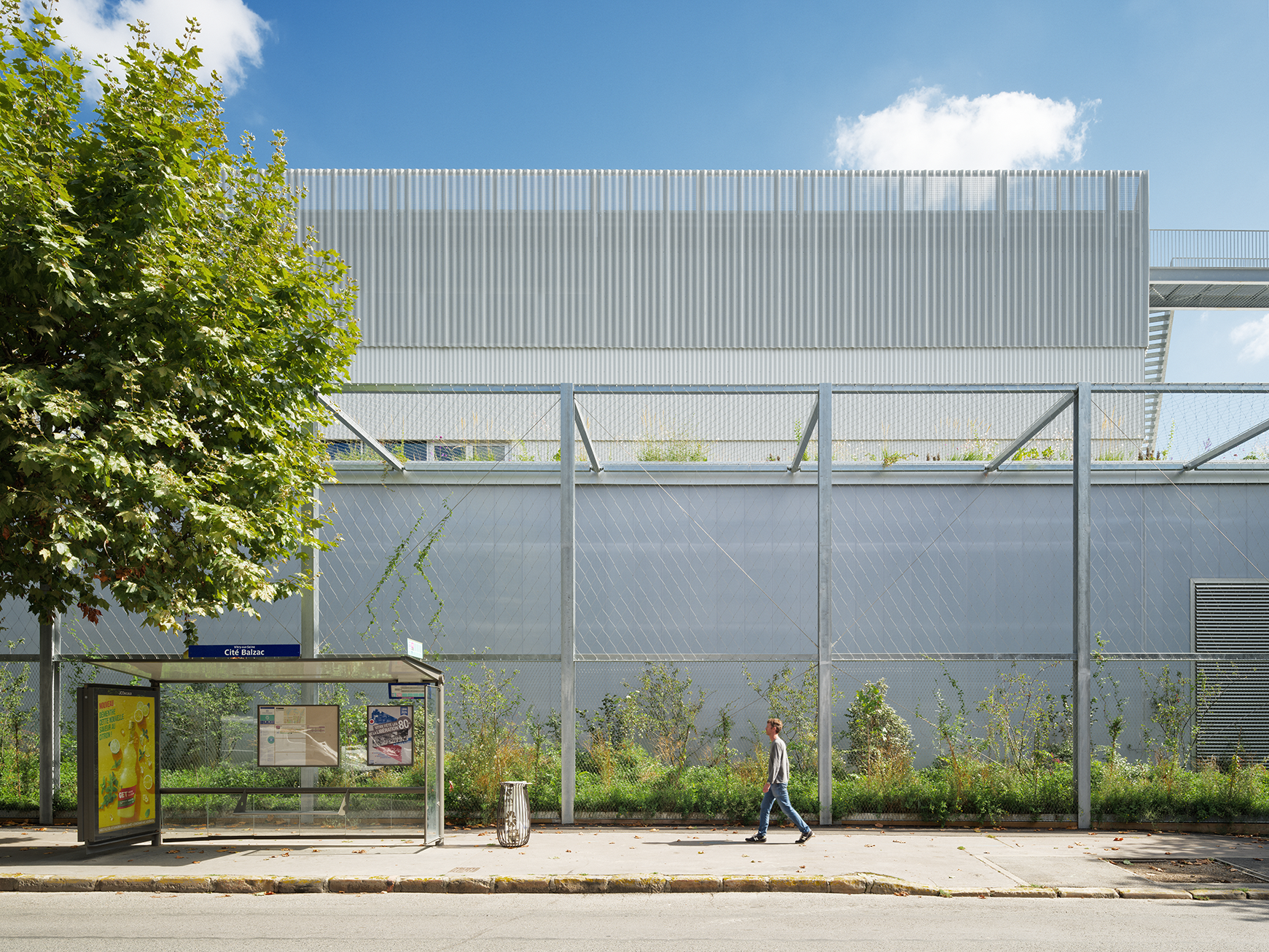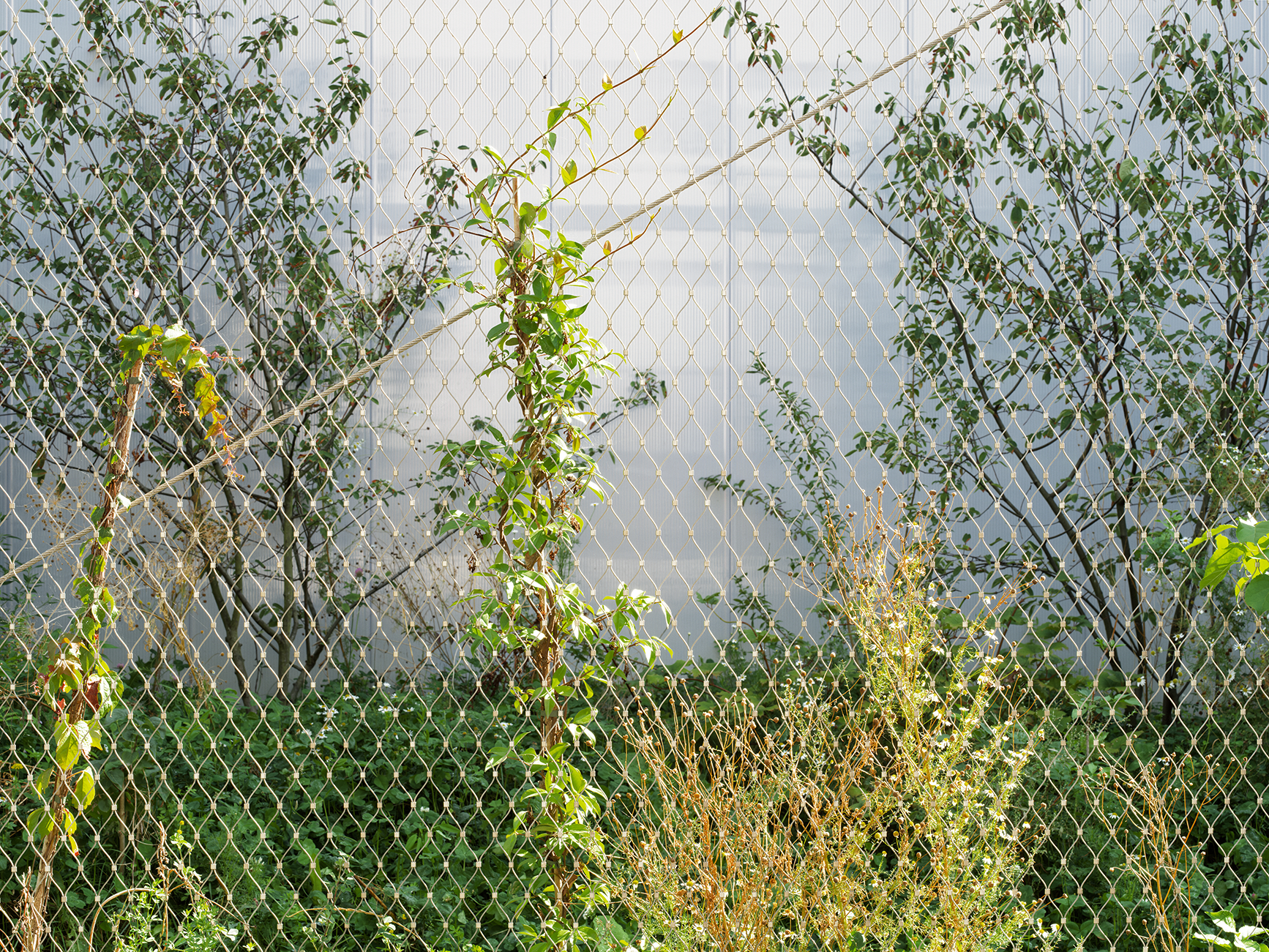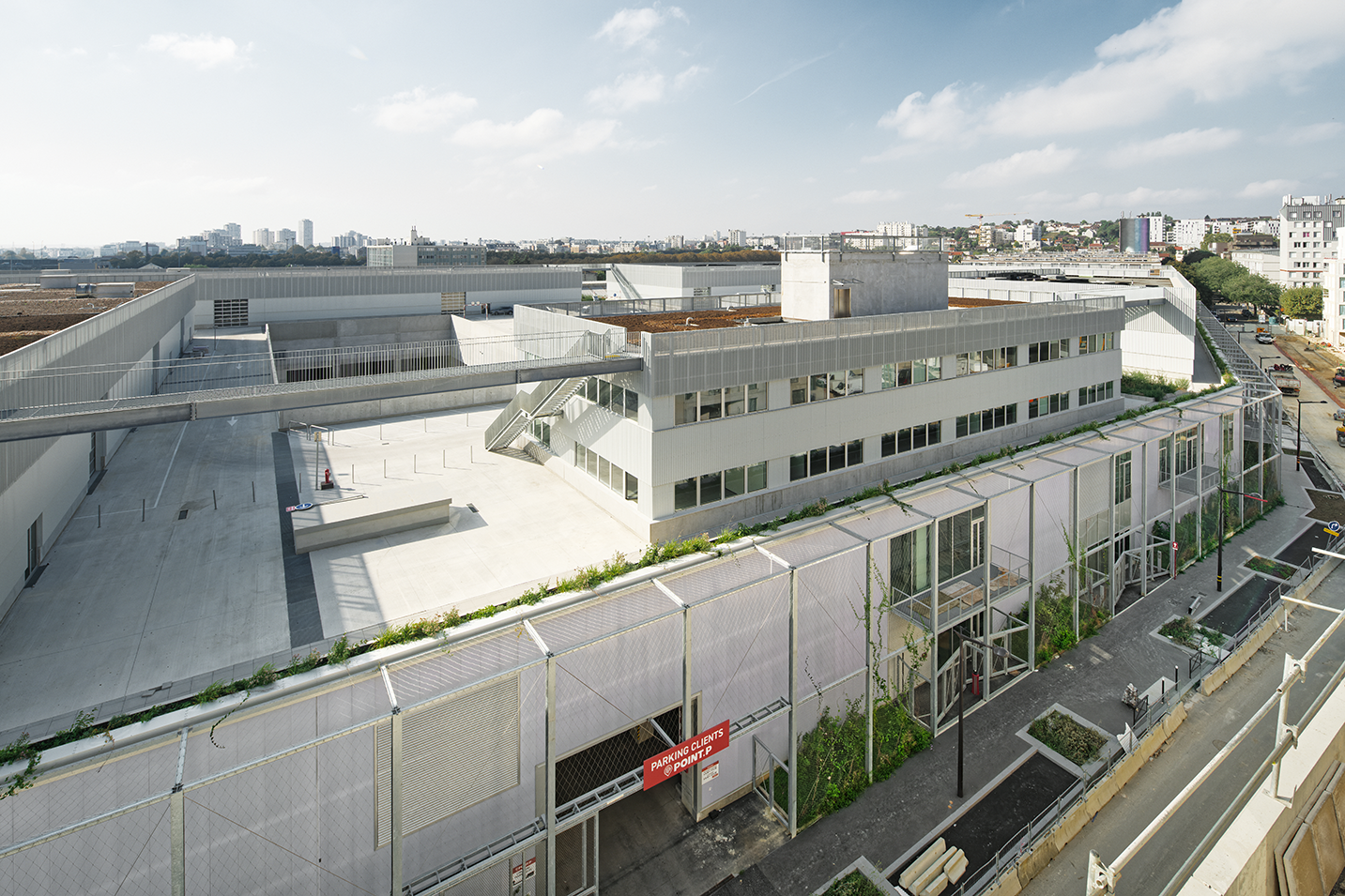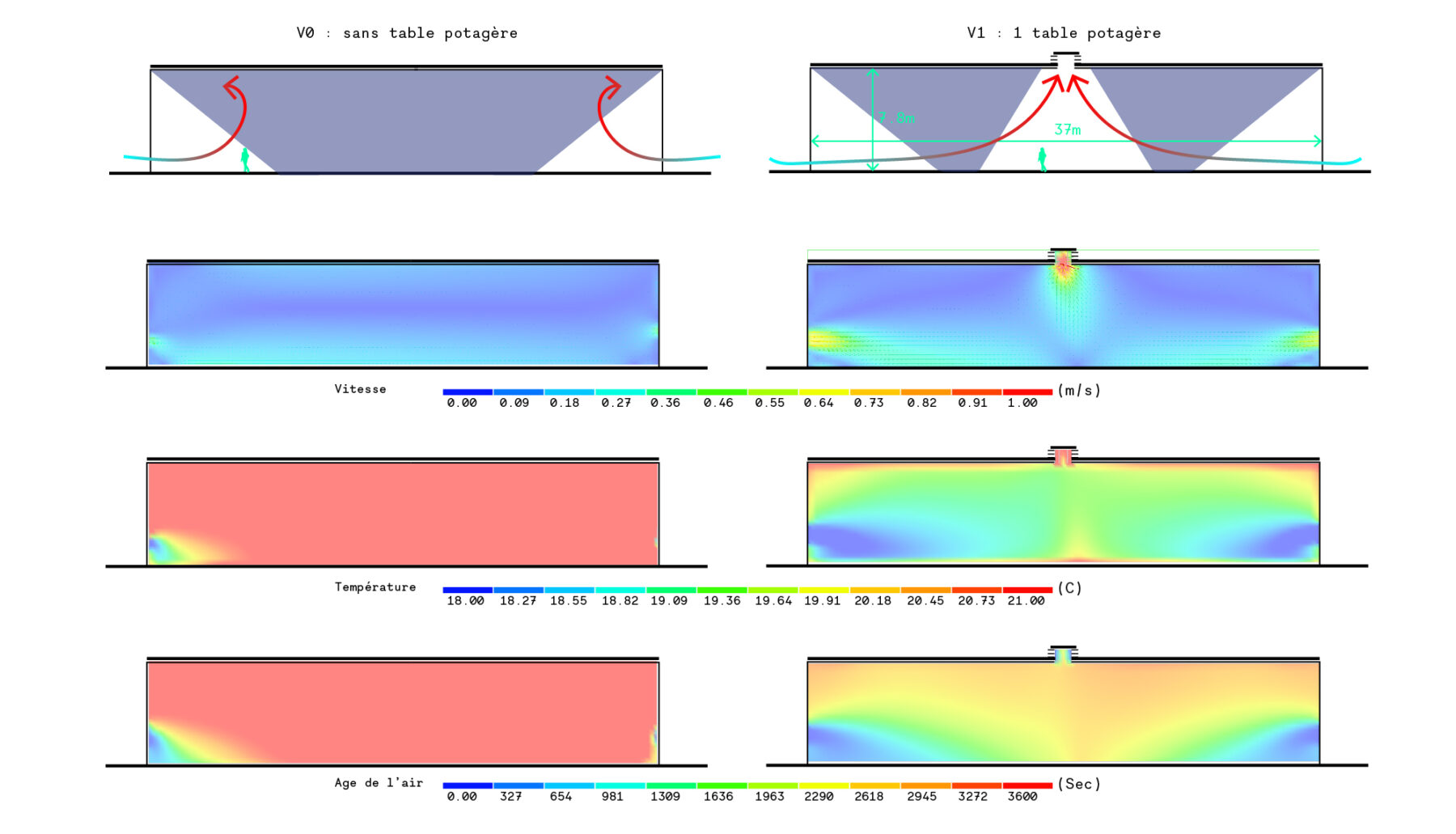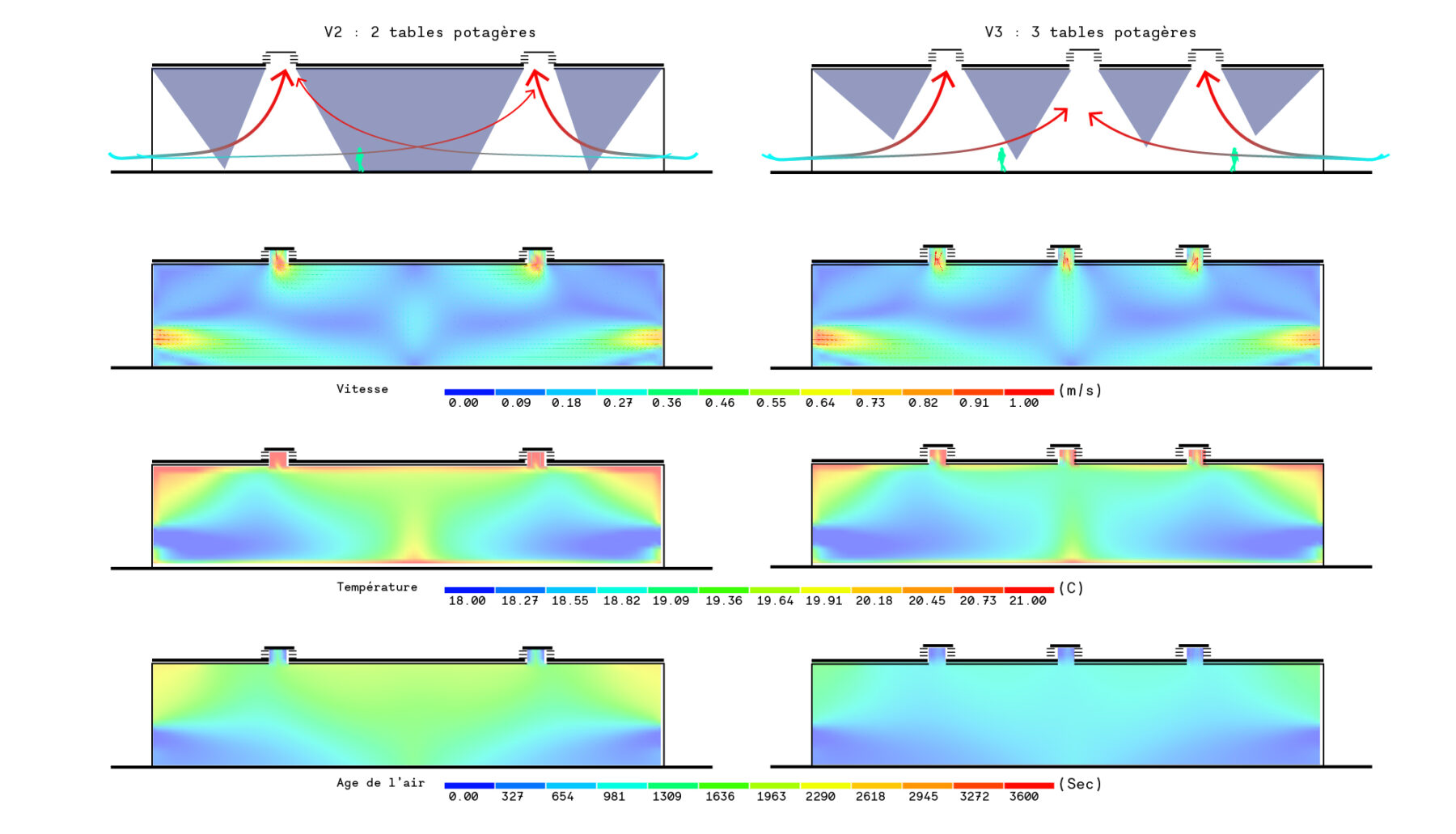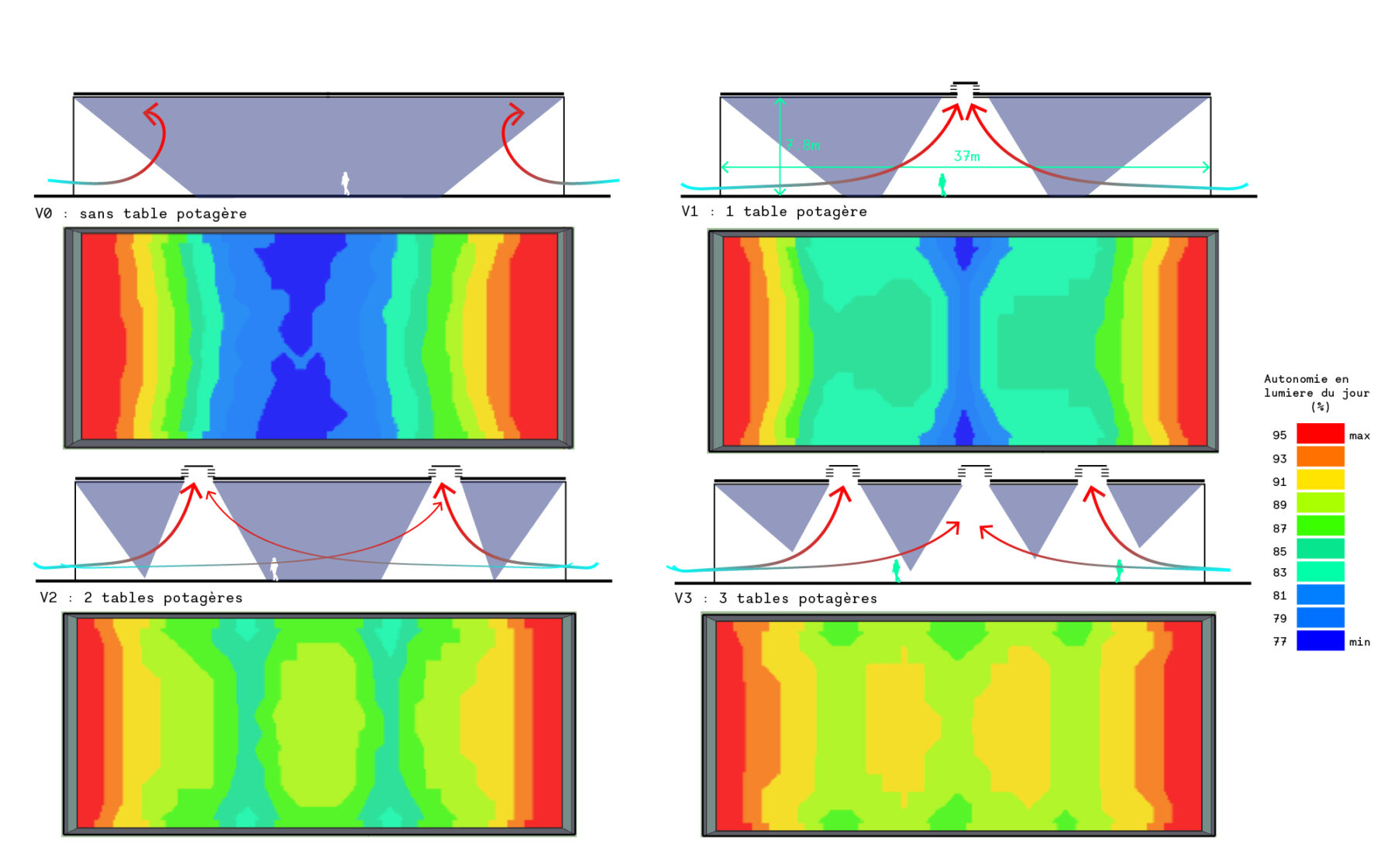Logistic Center in the Ardoines district
Vitry-sur-Seine
2024
The Ardoines Logistics Hotel, located in Vitry-sur-Seine, is part of a new generation of urban logistics platforms, combining functional performance, urban integration and relevant environmental solutions.
In a context where logistics plays a key role in business competitiveness and urban flow management, this project offers a response to the challenges of densification and efficiency. It seeks to transcend its status as a warehouse to become a building that is not only functional but also virtuous, capable of limiting its impact while enriching its context.
The project is therefore structured around three strategic axes:
- Controlling nuisances by concentrating activities at the heart of the facility
- Enhancing the image of the logistics building by providing it with a rich landscape interface
- Multiplying uses by integrating complementary programmes that enhance the value of the site
By surrounding the project with a strip of open land and green façades, the envelope is designed as an adaptive and living space for interaction with the city. By turning the roof into a 10,000 m² market garden, the project restores nature to a central place in the city and places urban logistics within a more sustainable dynamic.
Atelier Franck Boutté supported the project by developing a tailor-made environmental strategy that guarantees energy performance, user comfort and local roots.
Energy optimisation is based on prioritising the use of the district heating network, which is 66% powered by renewable energy, and on the integration of a 1,000 m² photovoltaic roof. The building envelope has been designed to limit heat loss, with reinforced insulation and rigorous airtightness management.
Comfort and quality of use were major challenges. Particular attention was paid to indoor air quality through optimised ventilation and the use of low-VOC materials. Natural light and thermal comfort are controlled by adaptive solar protection, while acoustic treatment limits internal and external noise pollution.
Biodiversity is at the heart of the project. A wide strip of open ground surrounds the building, promoting dense and varied vegetation that adapts to the orientation of the facades. This ecological corridor creates a link between the facility and the city, while playing an essential role in thermal regulation and rainwater management. Urban agriculture occupies one hectare of the roof, enabling the development of local food production and the creation of a diverse ecosystem in an urban environment.
The Ardoines Logistics Hotel has been awarded the SIMI 2024 Grand Prix in the ‘Light Industrial’ category, in recognition of its environmental ambition and pioneering role in the urban logistics of tomorrow.
Client
GA Promotion pour Sogaris
Team
Chartier Dalix (lead architect), Ingérop (HVACS), Bmf (costing), CSD Faces (SSI), Batyom (logistics), Atelier d’écologie Urbaine (ecology), Atelier Franck Boutté (HQE and thermal)
Program
20,000 m² logistics, 10,000 m² workshops and small industry, 4,000 m² offices and 10,000 m² urban agriculture
Area
40 000 m²
Schedule
2024 (delivery)
Certification
HQE Sustainable Building, very high performance level (offices and shops)
Prix
Winner of the SIMI 2024 Grand Prix in the ‘Light Industrial’ category
Photographs
Takuji Shimmura
AFB Team
Kevin Bâcle and Mauro Contreras
AFB alumni: Mathilde Poirier, Ayoub El Homaini
