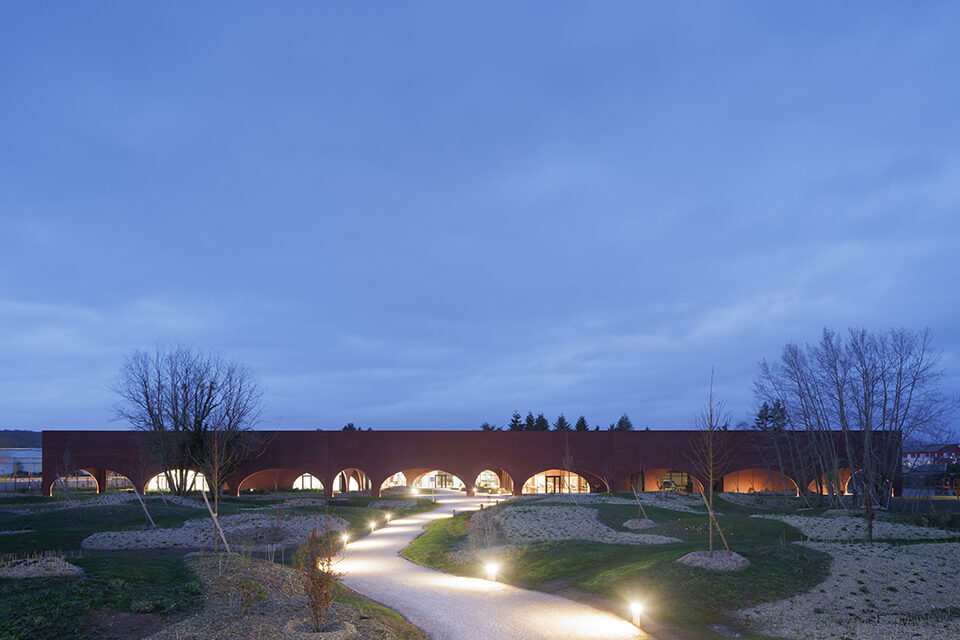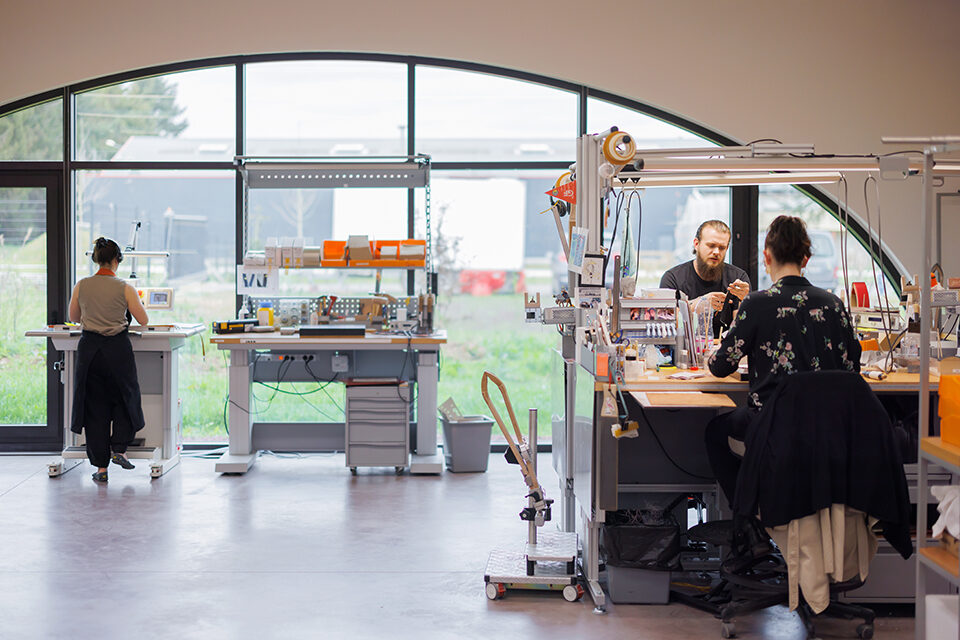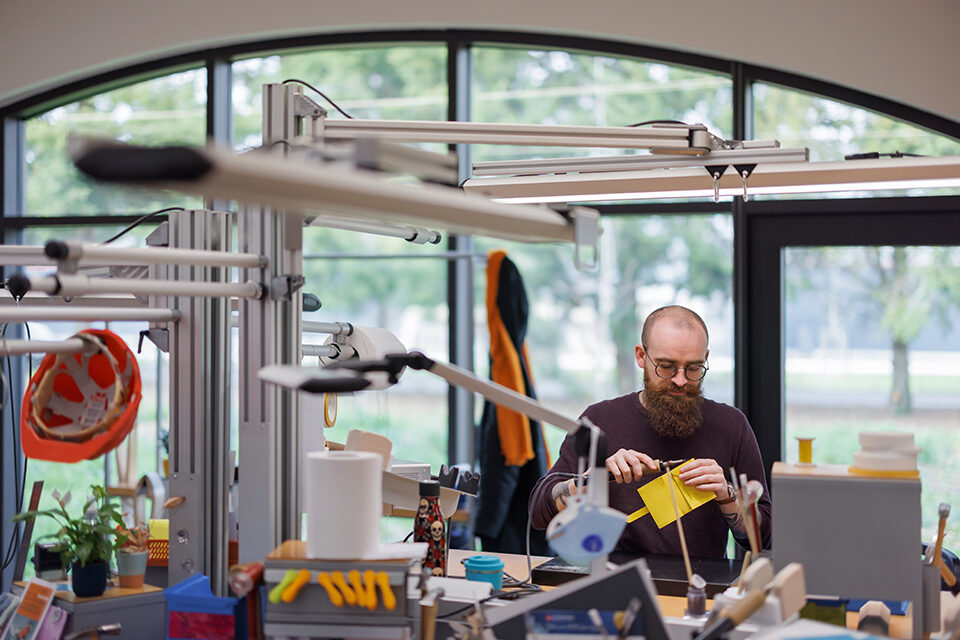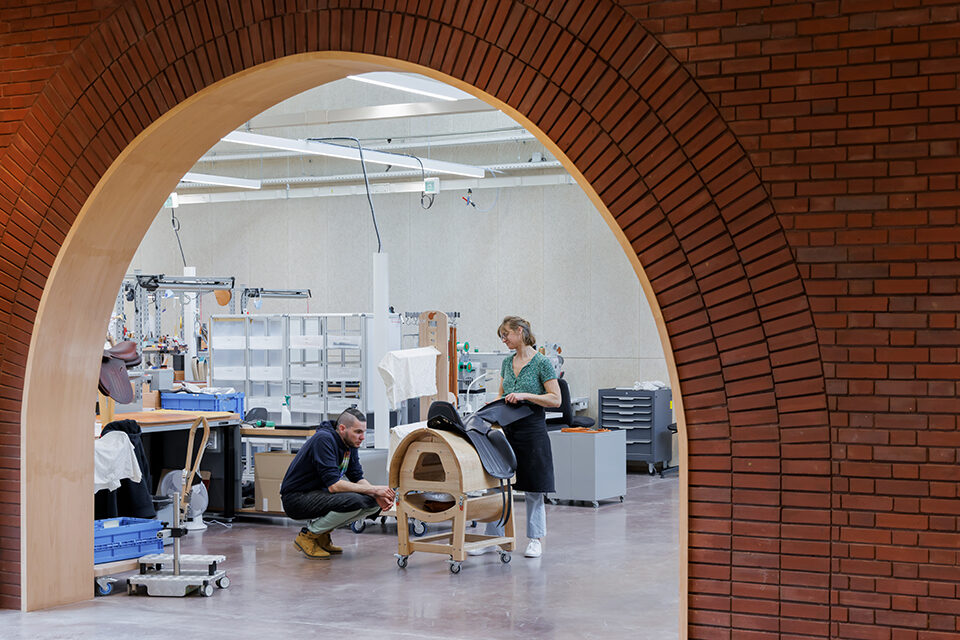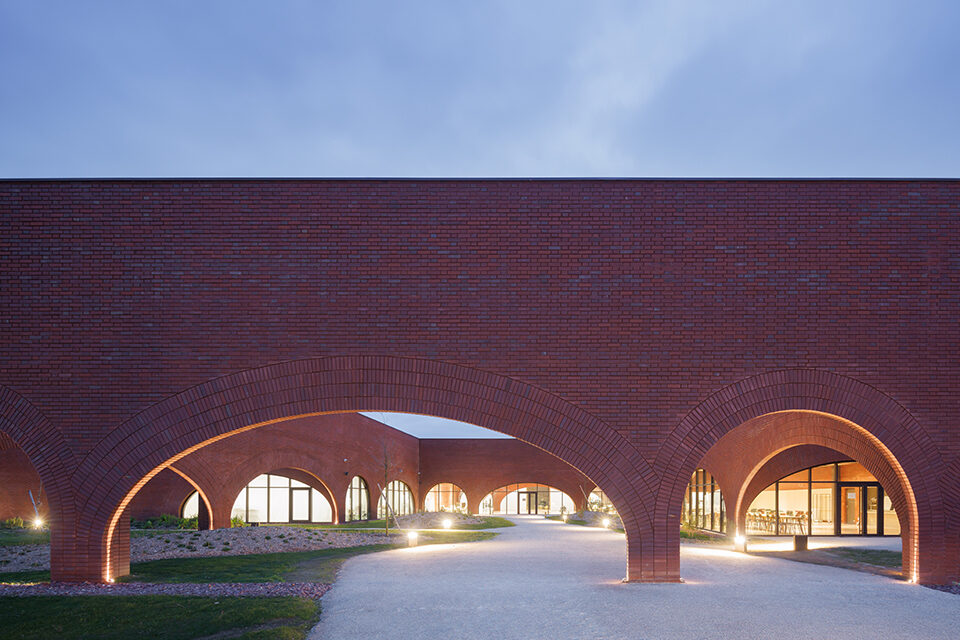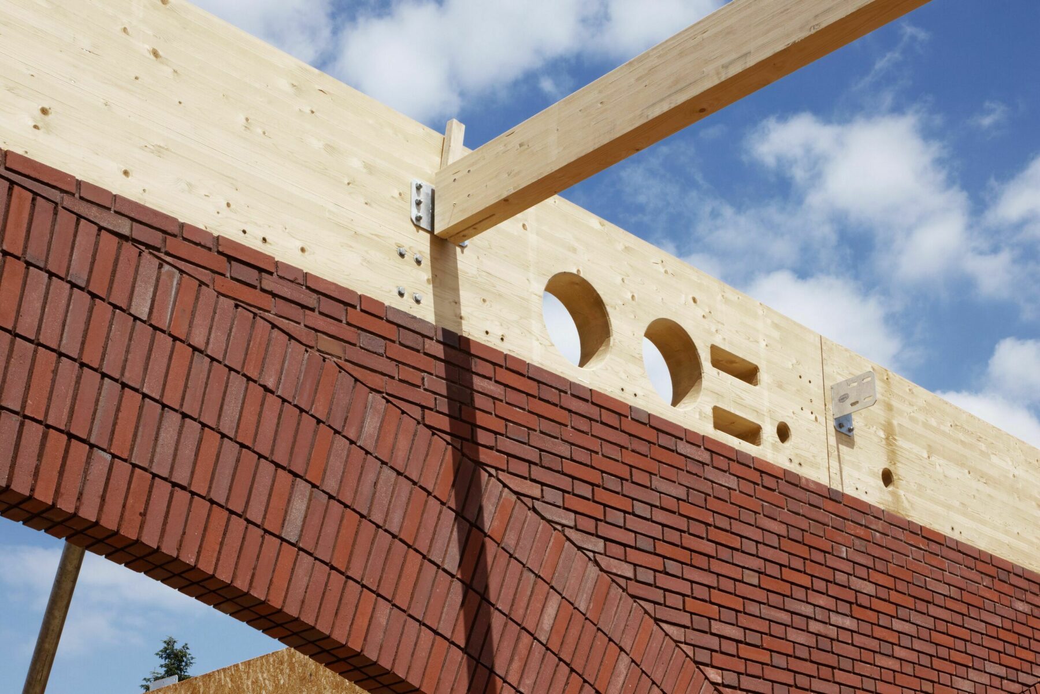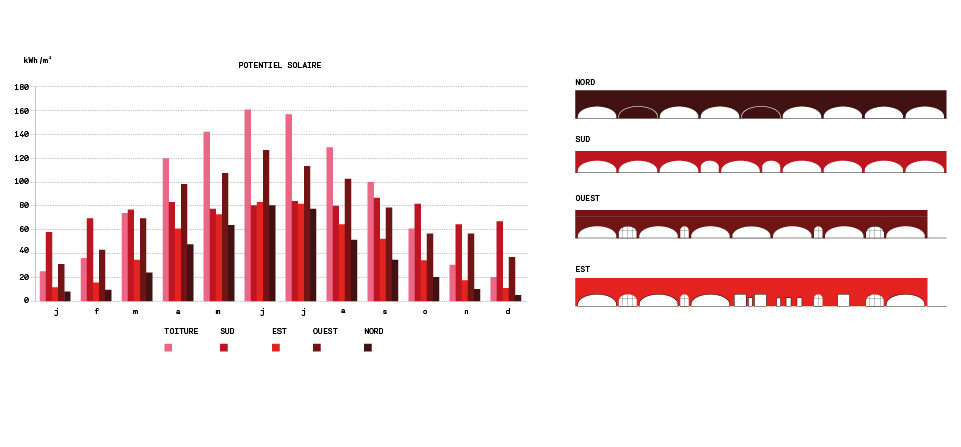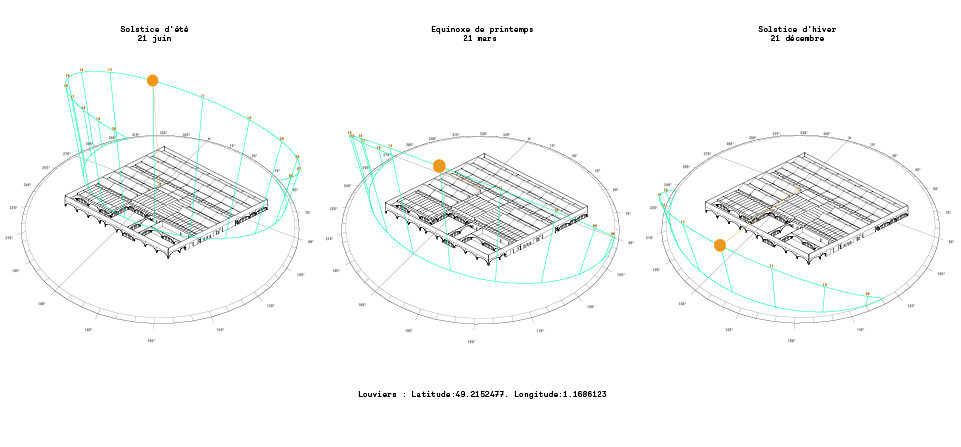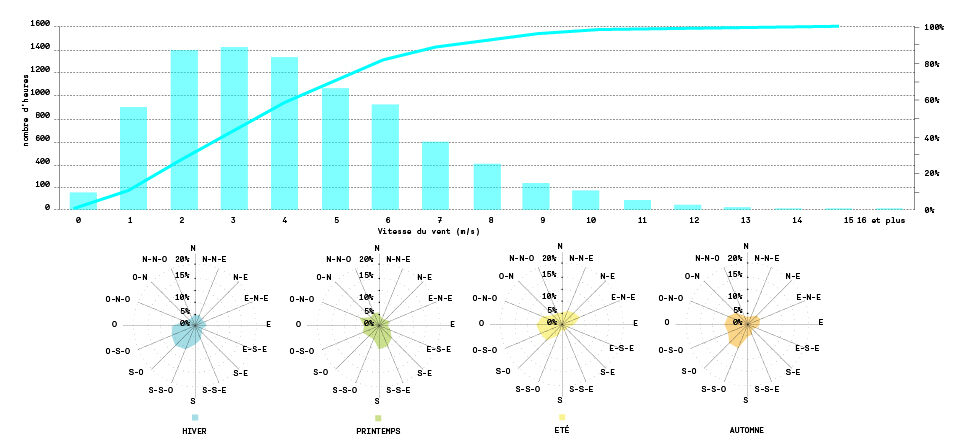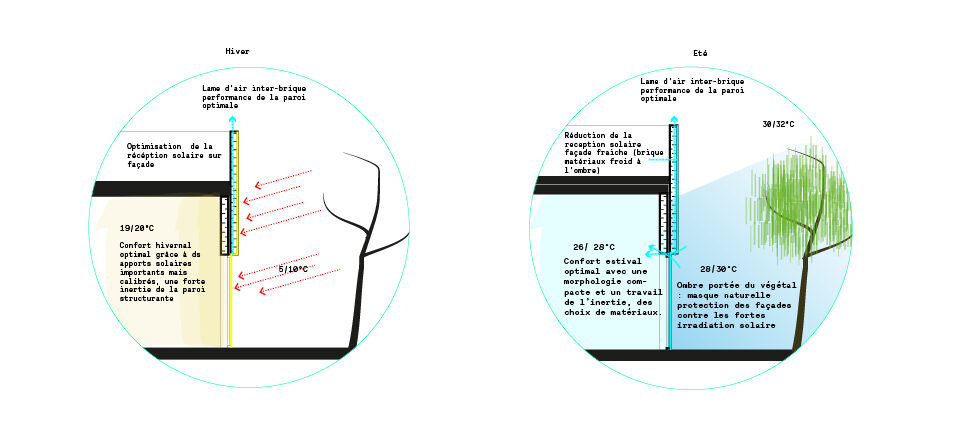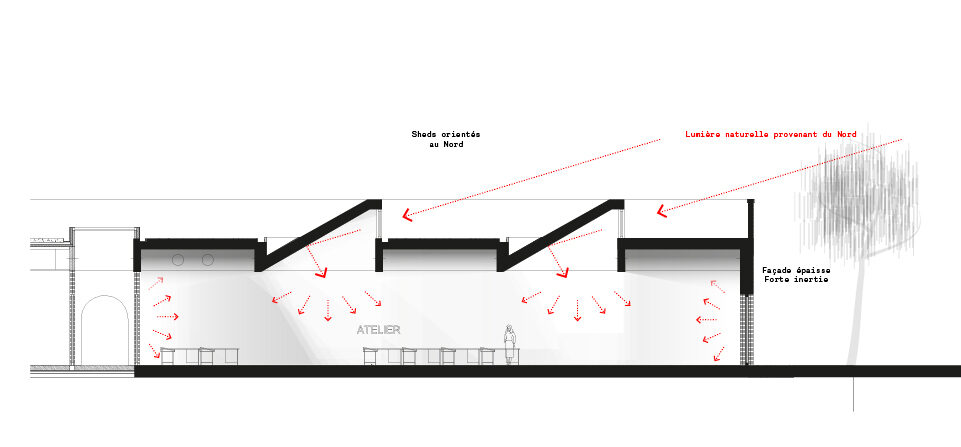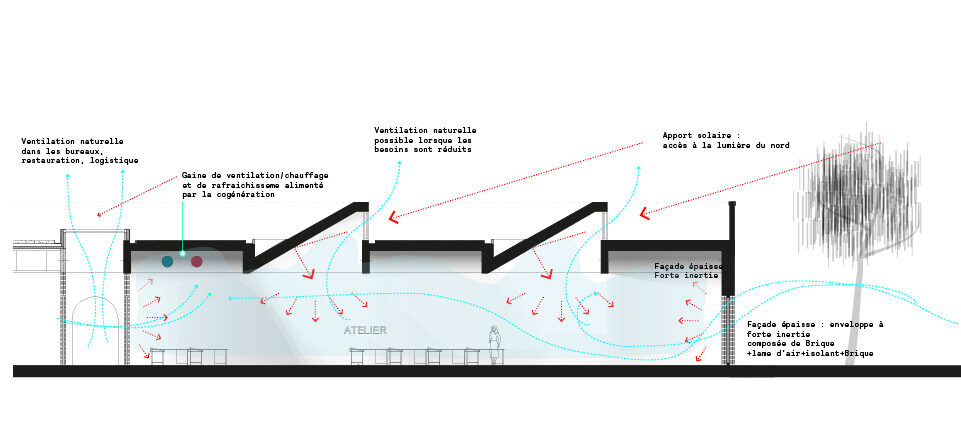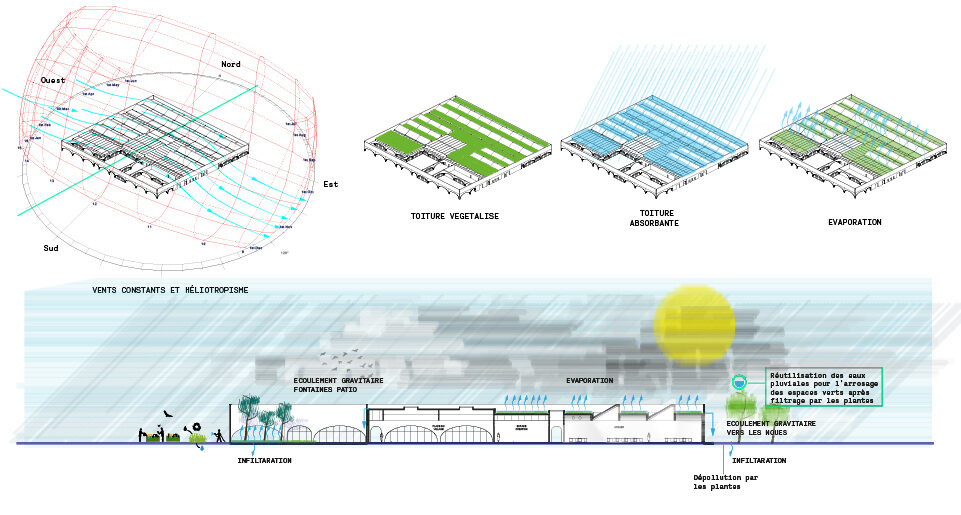Maroquinerie Hermès
Louviers
2023
The first stone of the factory was laid in September 2020 in Louviers, Normandy. The new Hermès saddlery and leather goods workshop is the first industrial building in France to be awarded E4C2 certification (highest level). Thanks to its optimized envelope and various sources of energy supply (solar panels and geothermal energy), the building produces energy that is shared with the EDF grid. Its low carbon footprint is ensured above all thanks to the use of local materials such as terracotta bricks produced less than 50 miles away.
The program also involved the rehabilitation of a brownfield site close to the city center, and serves as proof of concept for the Hermès Group’s future leather goods factories.
The relationship with the existing structures was primordial. The inside/outside interface is extremely fine. The buildings’ orientation, morphology, and envelope were optimized to reduce energy dependency as much as possible.
The aim was to design a building that intrinsically adapts its behavior to climate conditions. In winter and the cooler months, the building is airtight and protected from the cold by virtue of an airtight envelope with high thermal envelope performance that retains free winter solar heat gains thanks to a glazed surface that is calibrated and positioned according to its use. In summer and warmer months, the building is protected from the sun’s rays by its facades, plants, and sheds newly introduced.
Client
Maroquinerie de Normandie
Team
Lina Ghotmeh Architecture, Erik Dhont, EVP (structure), ATEVE (external works and networks), Clarity (acoustic design), BEGC (kitchen), S2T (FBC subcontrator), A75
AFB Team
Kevin Bâcle, Sébastien Hascoët, and Nina Mahe-Rome
Performance
Locally manufactured clay brick walls, wood fiber insulation, rainwater reused for watering the garden, surplus energy fed back into the EDF grid.
Labels
E4C2 certification | BEPOS level
Surface
6,500 m² GIA
Schedule
2019 – Opened April 2023
Photographs
Iwan Baan & Takuji Shimmura
Awards
Nomination à l’Équerre d’Argent 2023, catégorie « Lieux d’activités », Opal Award 2023
AFB Team
Kevin Bâcle, Sébastien Hascoët
AFB alumni: Bilel Ben Brahim, Ayoub El Homaini, Anne Habte, Xavier Lemahieu, Mathilde Poirier, Julia Serriere, Nina Mahe-Rome
