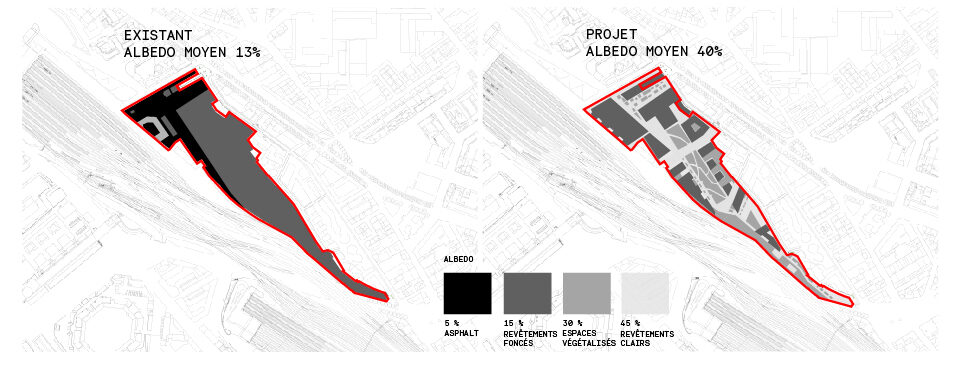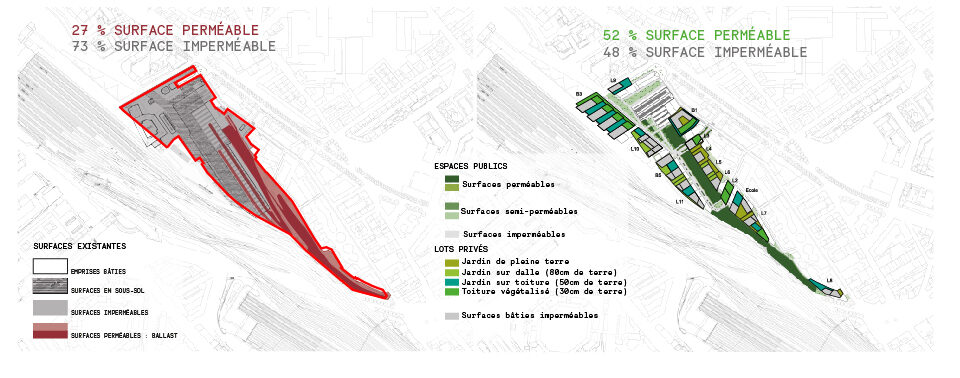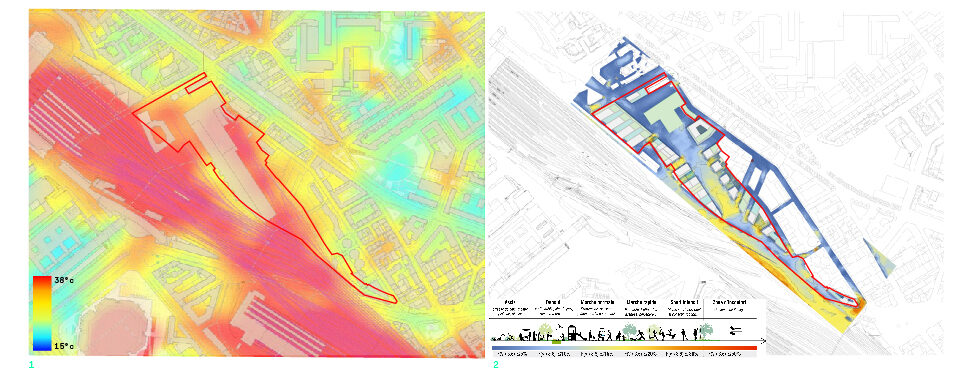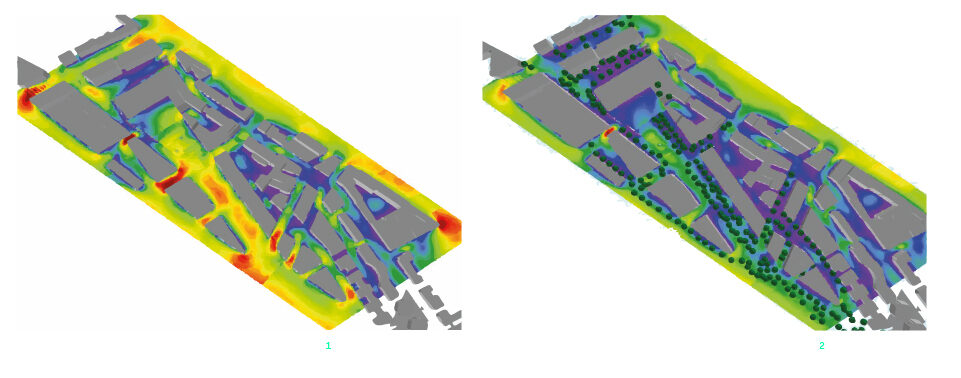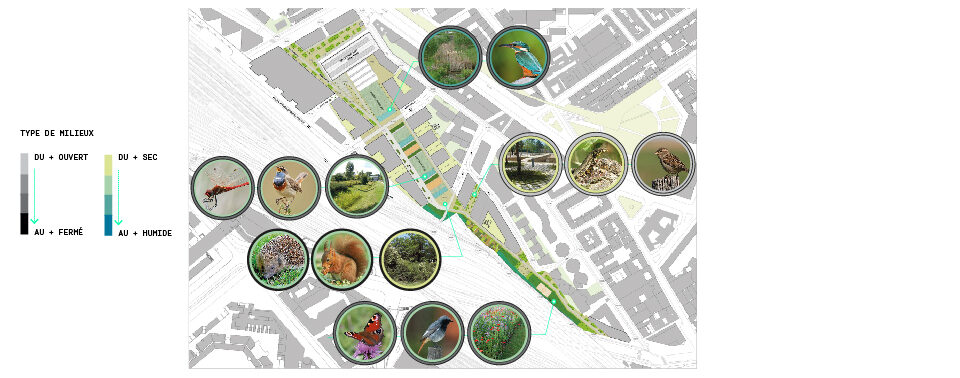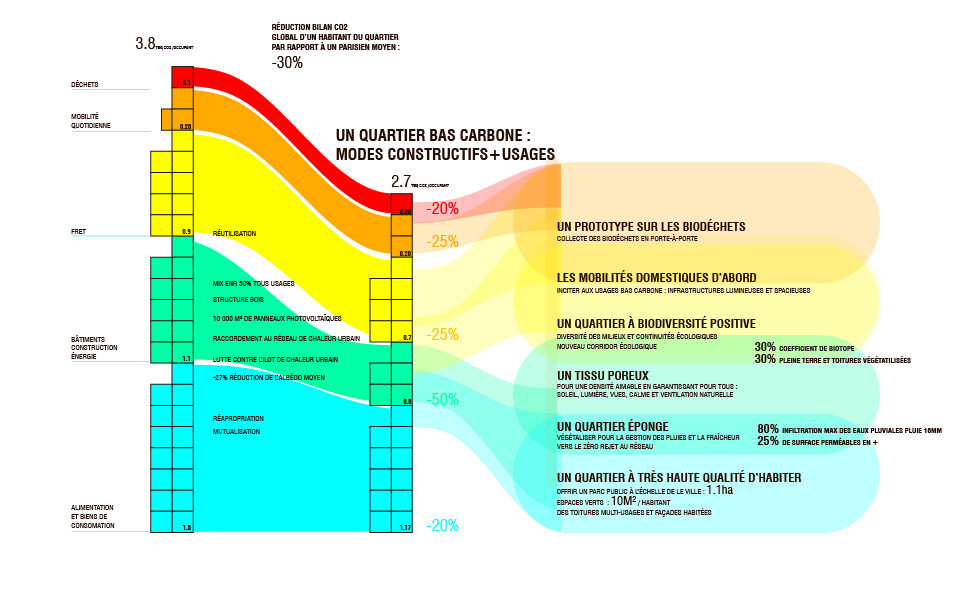The Messageries District
Paris
2023
The project involved the regeneration of the Gare de Lyon-Daumesnil area, between Rue Charolais, Rue Rambouillet, and Boulevard Bercy, in Paris’s 12th arrondissement. We assisted with the conversion of a rail and logistics area into a new living and working neighborhood, by participating in the formulation of the master plan and guide plan, the construction specifications and the project management of the public spaces.
The studies focused primarily on:
—A cross-disciplinary, multi-scalar environmental diagnosis to allow urban planners to design a bioclimatic urban form adapted to its environment (in particular its strict noise constraints), optimizing services for future users (access to sunlight and sky, views of gardens and rail tracks, etc.),
—The sizing of rainwater abatement capacities and the submission of an ecological landscape strategy for open-air management linked to the development of biodiversity and the reduction of urban heat islands (UHI),
—The formulation of an energy strategy, including the calculation of heating and cooling supply scenarios, and a strategy for the development of self-consumption photovoltaics,
—The analysis of the project’s carbon footprint and identification of levers to design a low-carbon neighborhood,
—The drafting of the sustainable development strategy for the Charter of Environmental Performance Goals,
—The execution of the impact study and LEMA (Water and Aquatic Environments Law) report,
—The drafting of environmental specifications, lot information sheets, and oversight of building project management.
In concrete terms, the Messageries district project equates to:
- REN consumed: 6 GWhoe/year; 1,300 TeqCO² avoided per year;
- 30,400 tons of materials reused: the equivalent of 2,500 trucks avoided;
- 10 m² of green space per new resident: 1 ha of gardens;
- 300 trees planted;
- 44,000 m² of housing, i.e., 600 units (60% social, 20% affordable, 20% home-ownership);
- 44,000 m² of office space;
- 14,000 m² of neighborhood services (amenities, shops, services, logistics, etc.),
- 1 school (8 classrooms), 1 nursery (68 places), creation of a 300-m² multi-professional health center.
Client
Espaces Ferroviaires (subsidiary for urban development and real estate promotion of the RATP)
Maîtrise d’œuvre
Rogers Stirk Harbour (urban planner), Tolila + Gilliland (architect), Michel Desvigne (landscape architect), Ingerop
Mission
Redevelopment of the Gare de Lyon-Daumesnil area
Preparation of master plan, guide plan, specifications, Water Law report, lot information sheets, and project management of public spacesLocation
Paris 12 (between Rue Charolais, Rue Rambouillet, and Boulevard Bercy)
Schedule
2014-2016 (master plan and guide plan), 2017-2018 (specifications, Water Law report, lot information sheets, and project management of public spaces), 2023 (end of phase 1)
Surface
6 ha
AFB Team
Sonia Bouafia, Kevin Bâcle, Florence Capoulade Adam Postal
AFB alumni: Manon Albarede, Camille De Gaulmyn, Florian Dupont, Lucie François, Olivier Gagnepain, Léa Gilbert, Philippe Hautin, Elsa Hucault, Manon Lesterlin, Maxime Litou, Orlane Mottes, Bénédicte Paillard, Aurélie Pegie, Ulysse Taste, Delphine Tordjman, Julie Zhang, Valentine Poumaere
