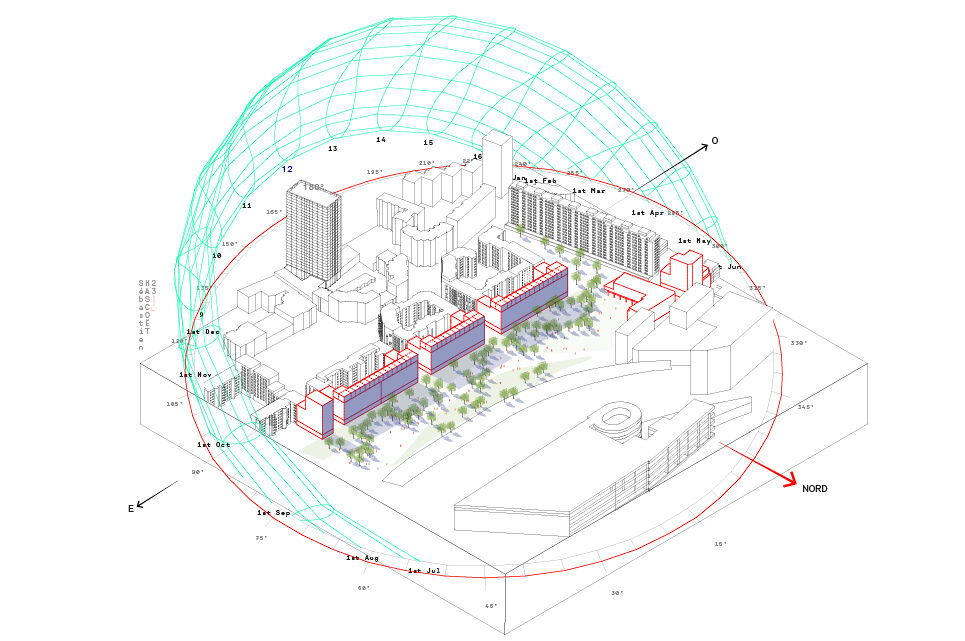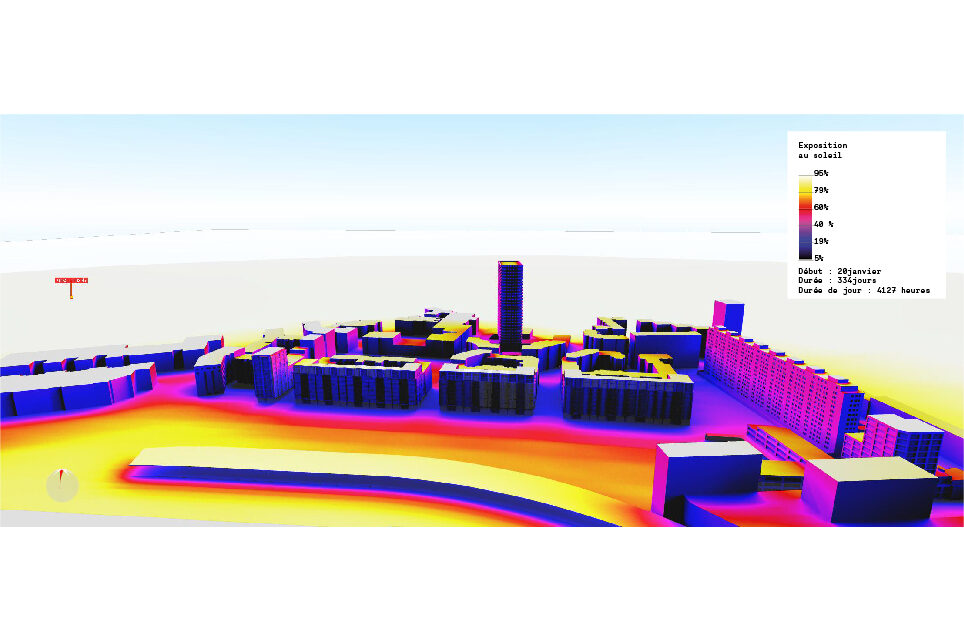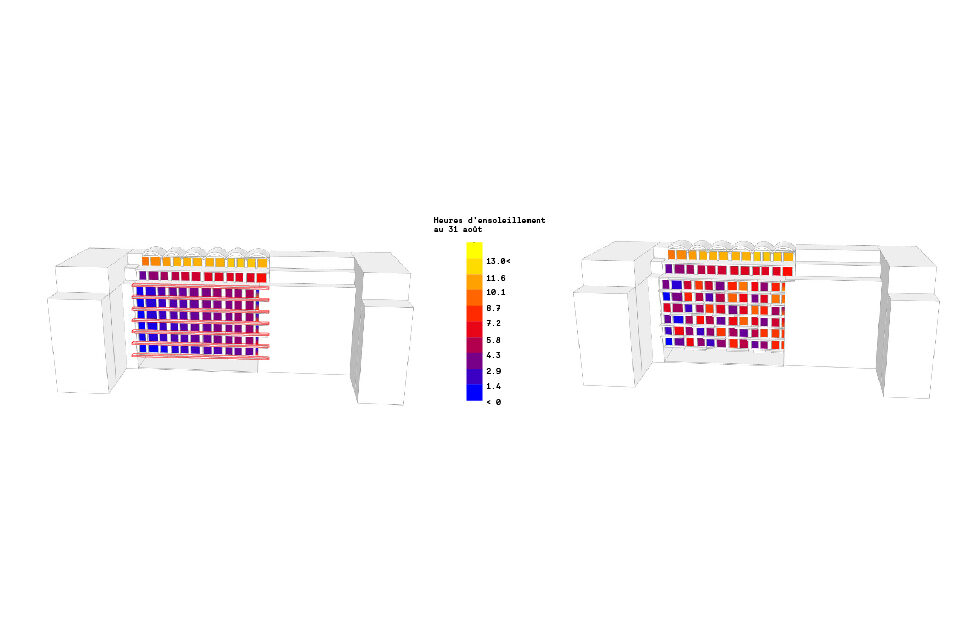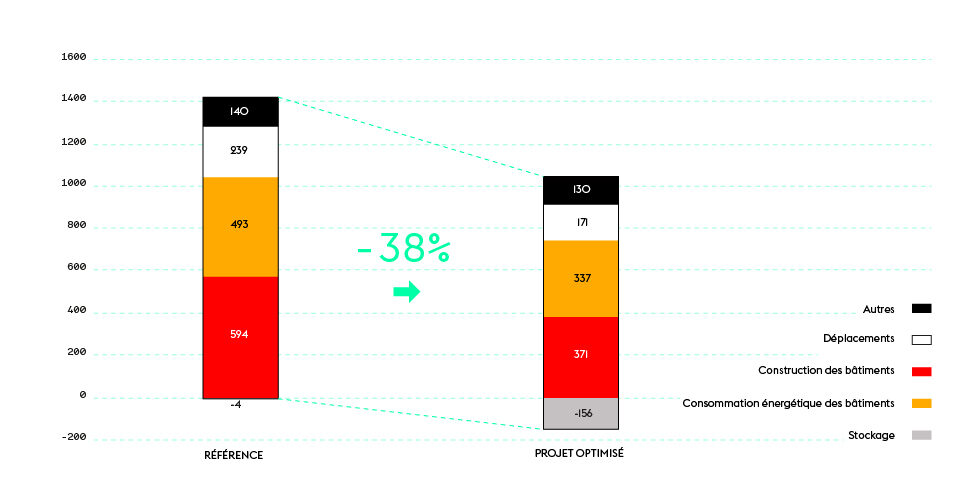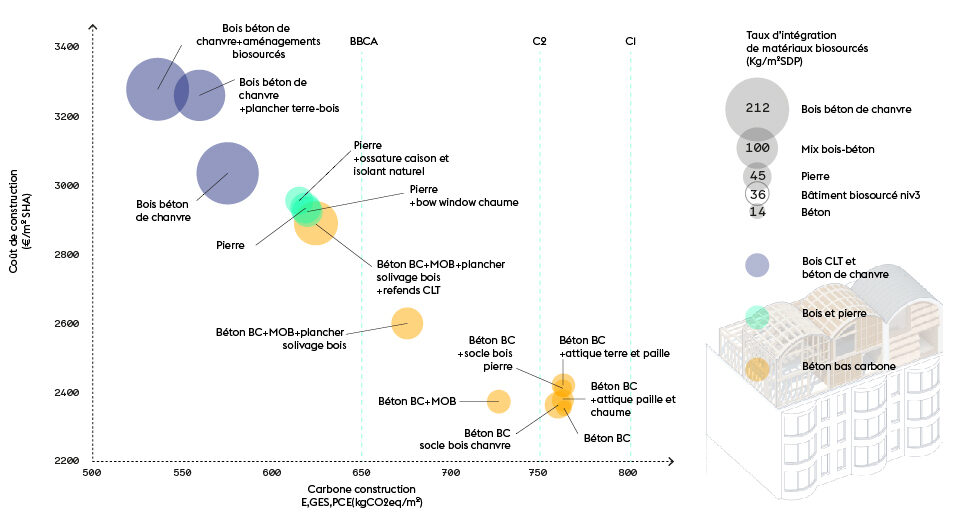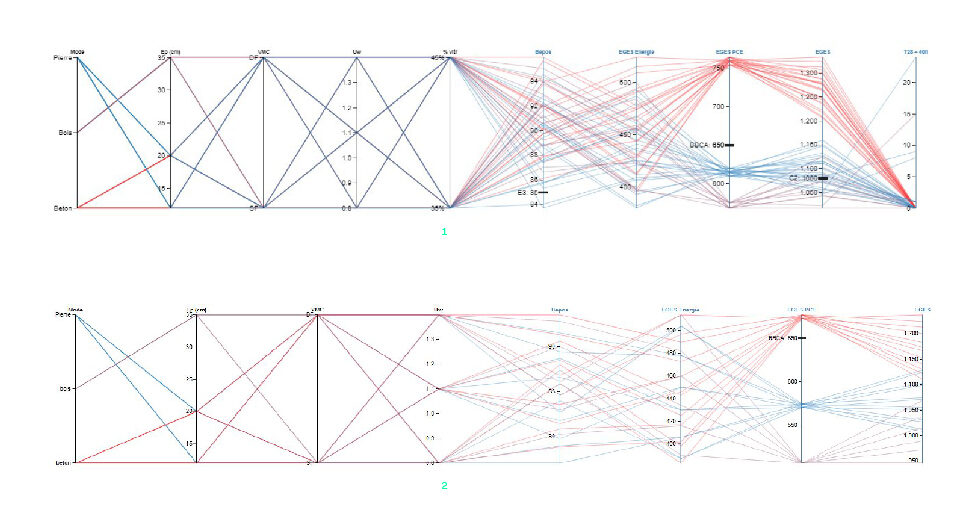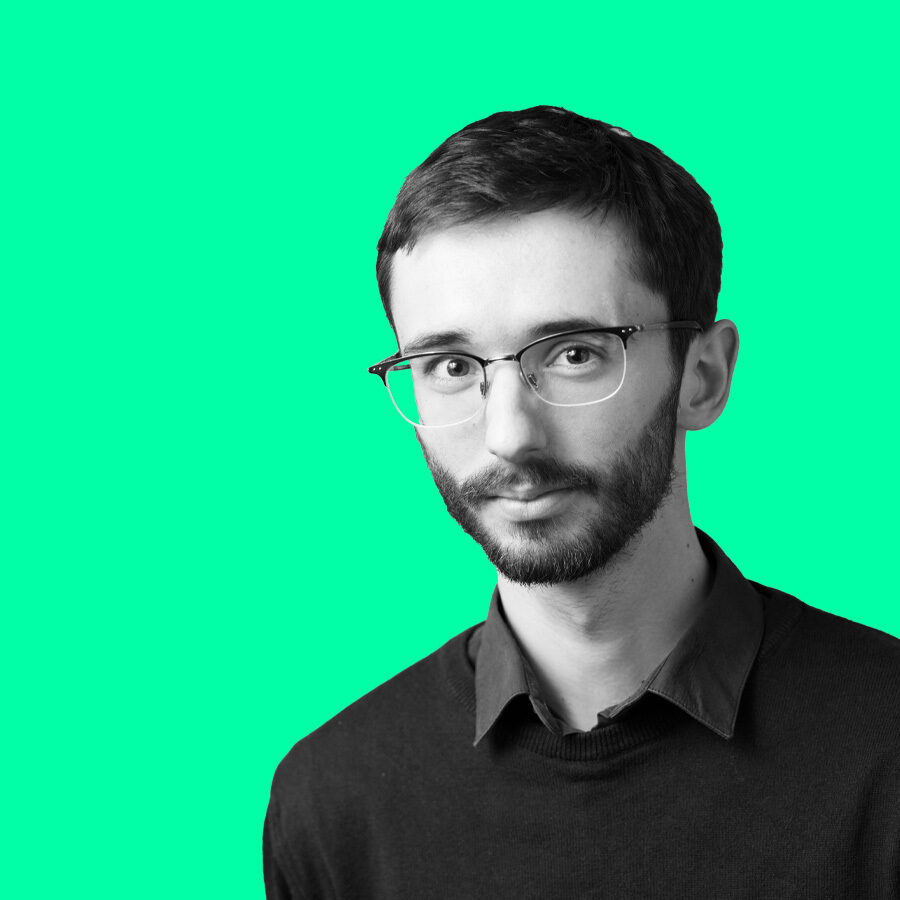Chapelle-Charbon
Paris
In progress
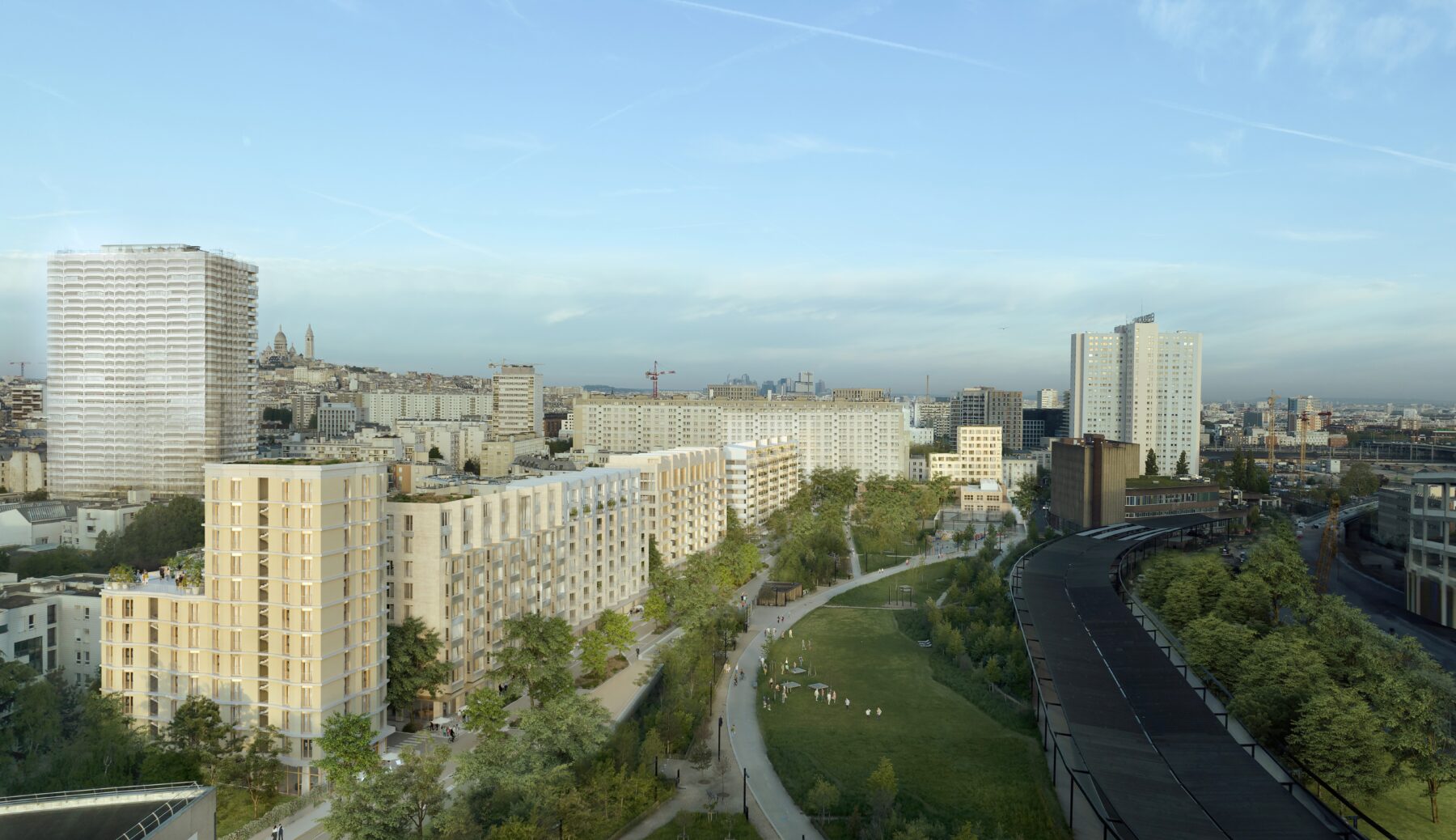
Located between the Evangile district and Porte de la Chapelle, the Chapelle-Charbon ZAC (urban development zone) is built on a former rail and logistics site, one of the few open spaces in Paris’s urban fabric. Most of the ZAC’s surface area is earmarked for a 6.5-hectare park. Six residential buildings will back onto the existing buildings, creating a new 300-meter urban facade overlooking the park. As the “carbon-climate” project manager for Paris & Métropole Aménagement (developer), Atelier Franck Boutté designed and oversaw the ZAC’s environmental strategy. From planning the new district’s energy supply to calculating its carbon footprint and carrying out a feasibility study on bio-based construction methods, the studio is helping to make Chapelle-Charbon a pioneering program in the ecological transition.
Following comparative studies, the heat supply chosen for the ZAC is to be provided by a new hot water loop in the CPCU network (district heating supplier for Paris), which will be able to connect existing and future buildings. Chapelle-Charbon is a key program in the City of Paris’ regional energy strategy.
In 2020, the program underwent a district-wide carbon footprint assessment. Overall, the project reduces emissions by 38% compared with a standard program. The main solutions for achieving this reduction include eliminating parking for housing, reducing heating needs through bioclimatic design, and using low-carbon construction methods. This last point was secured upstream by a comparative study of construction methods (straw, hemp, wood, earth in particular), which were then employed by the architects of the various lots. The Chapelle-Charbon ZAC was thus one of the first to stipulate that the 2025 threshold limits of the RE2020 (revised thermal regulation of new buildings) must be met, in addition to compliance with the Bio-Based Wood Pact.
Finally, quality of life—both inside and out—was studied in detail in conjunction with the urban project management team (H2O Architectes and BASE in particular). Parametric studies were carried out to achieve the ideal balance between winter comfort (with the main north-facing facade), natural lighting, and summer comfort (based on 2050 climate targets).
Client
Paris & Métropole Aménagement
Team
BASE (lead landscape architect and urban planner), H2O (architect-urban planner), GRAU (architects-urban planners), EGIS (environmental design), SENNSE (consultation agency)
Project management assistance for Carbon/Climate District
Atelier Franck Boutté
Paris Nord-Est Master Plan
Leclercq Associés
Performance
The district’s carbon footprint is 38% lower than a “business as usual” program, with certifications and labels for each building lot (RE2020 minimum 2025 thresholds, NF Habitat HQE (Excellent), Biosourcé Label (Level 3)).
Surface
9 ha including 6.5 hectares of park in the long term
Schedule
2018 (ZAC established) – 2027 (scheduled handover)
Perspectives
ArtefactoryLab
AFB Team
Julien Despax, Nestor Canu, and Adam Postal
AFB alumni: Rémi Babut, Camille De Gaulmyn, Floris Guerin, Philippe Hautin, Léa Legluais, and Manon Lesterlin
