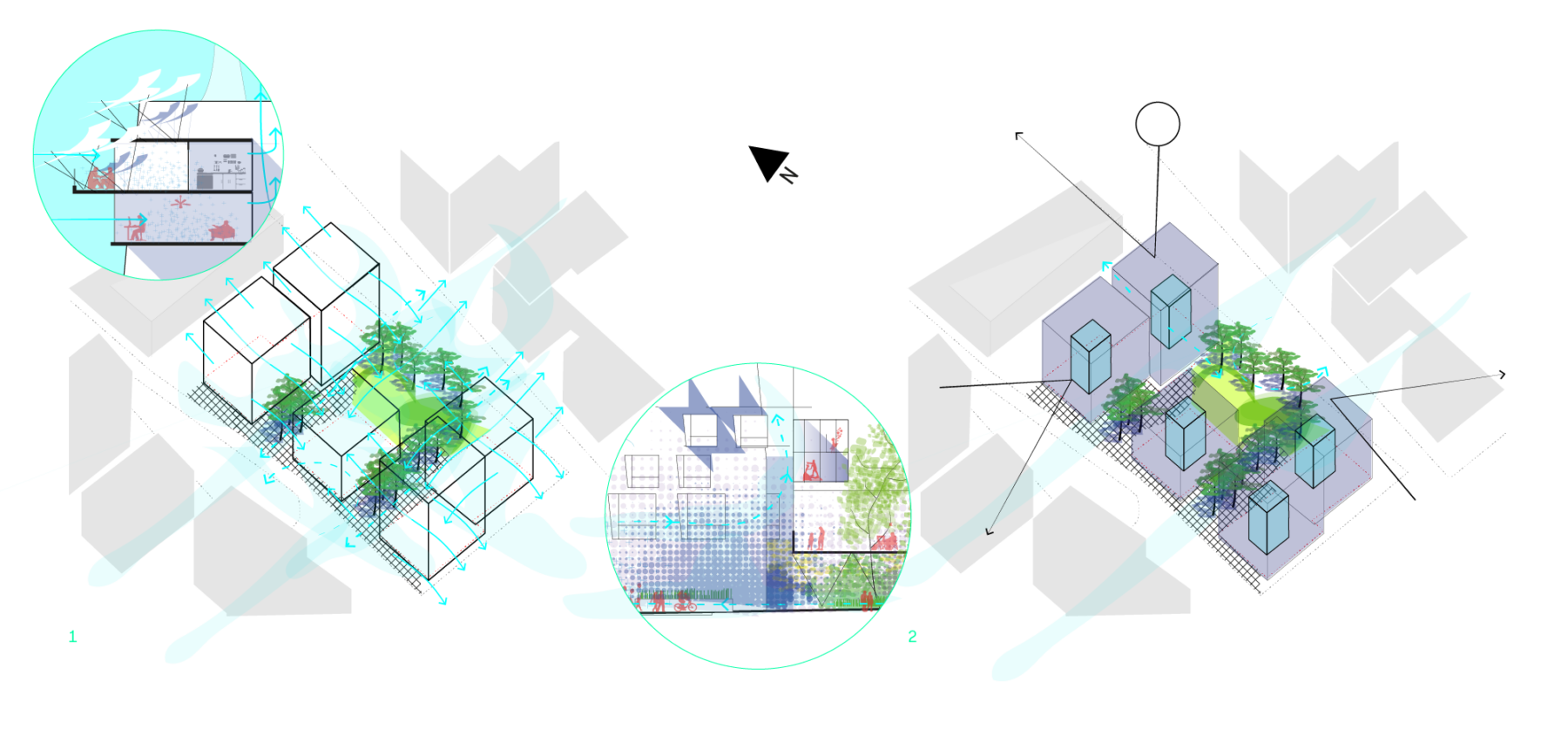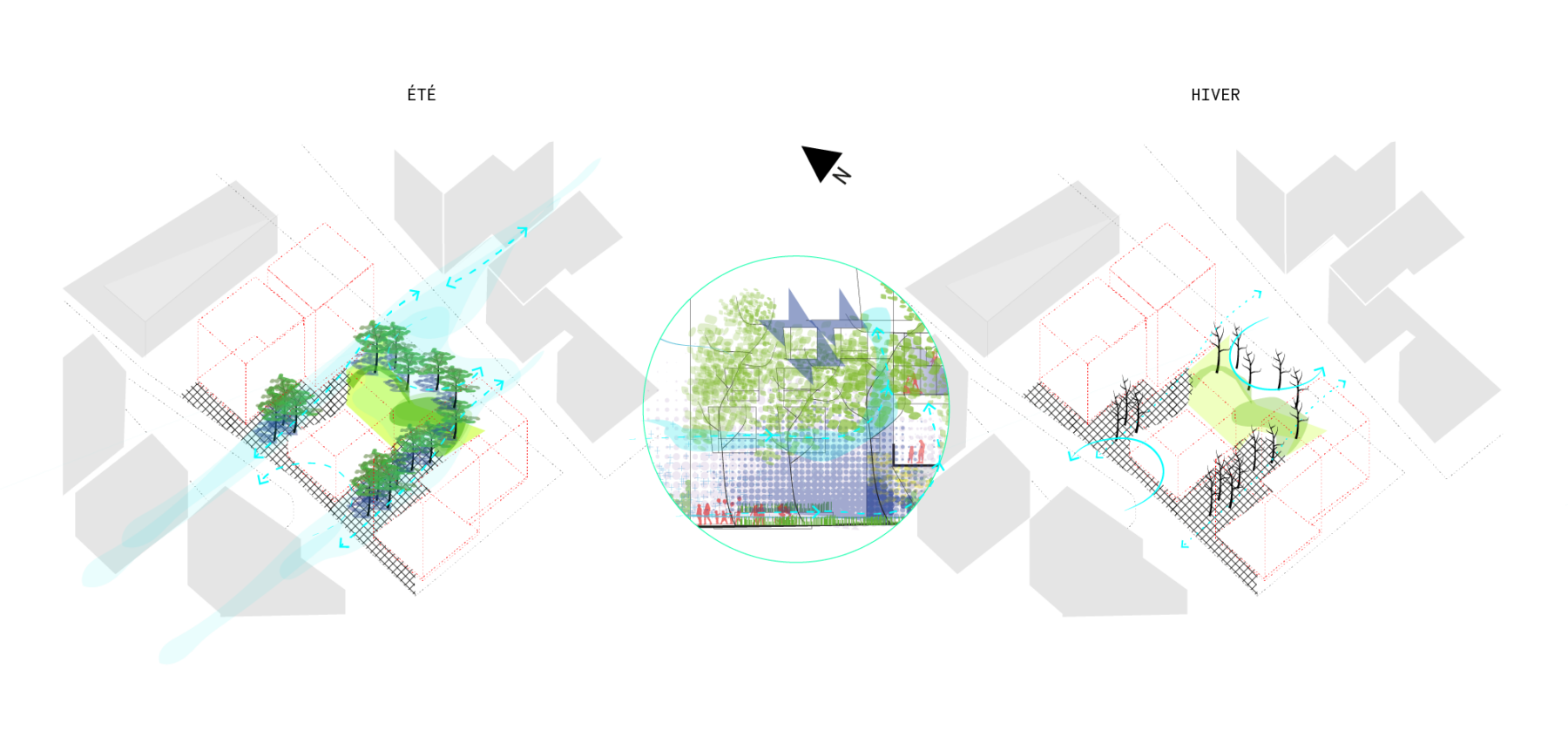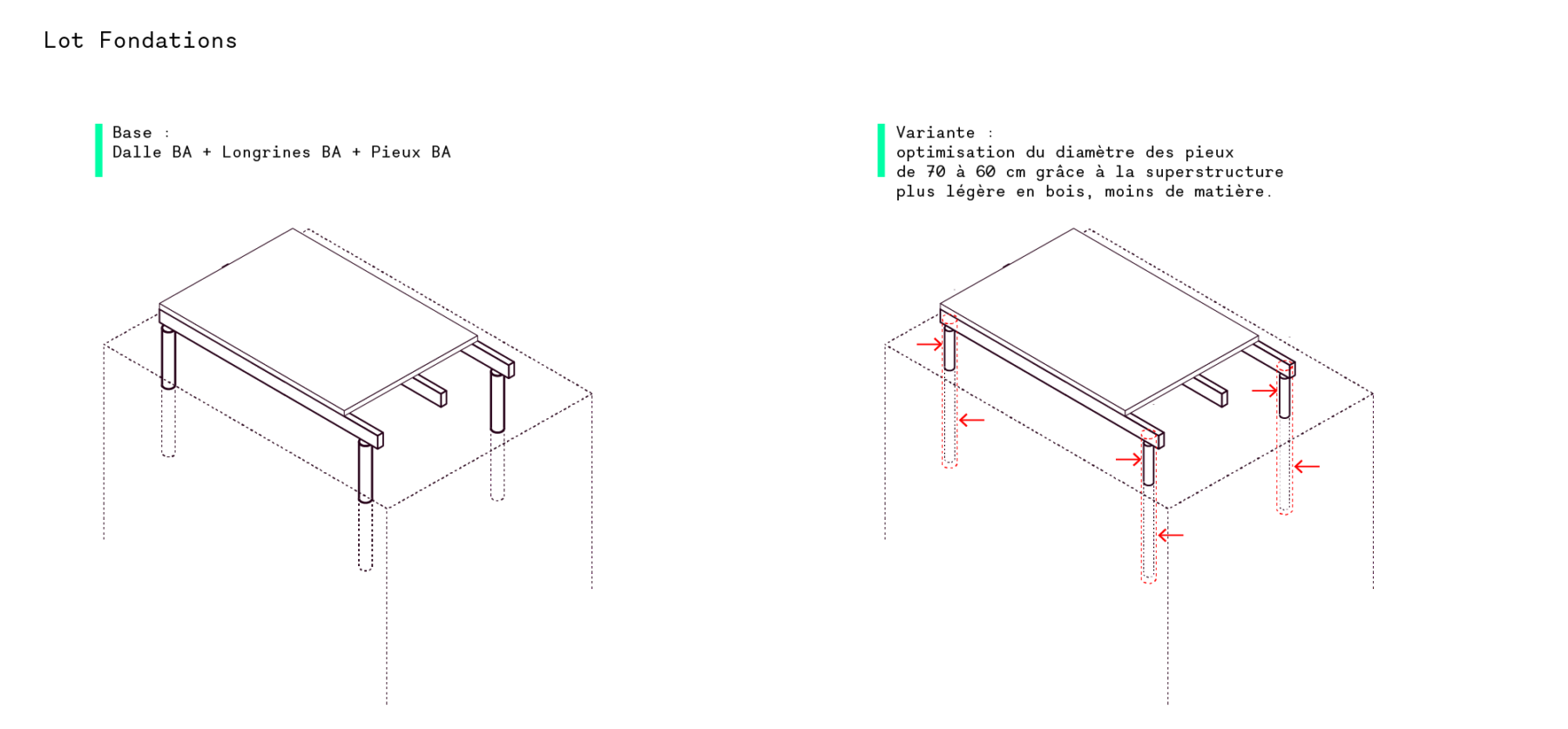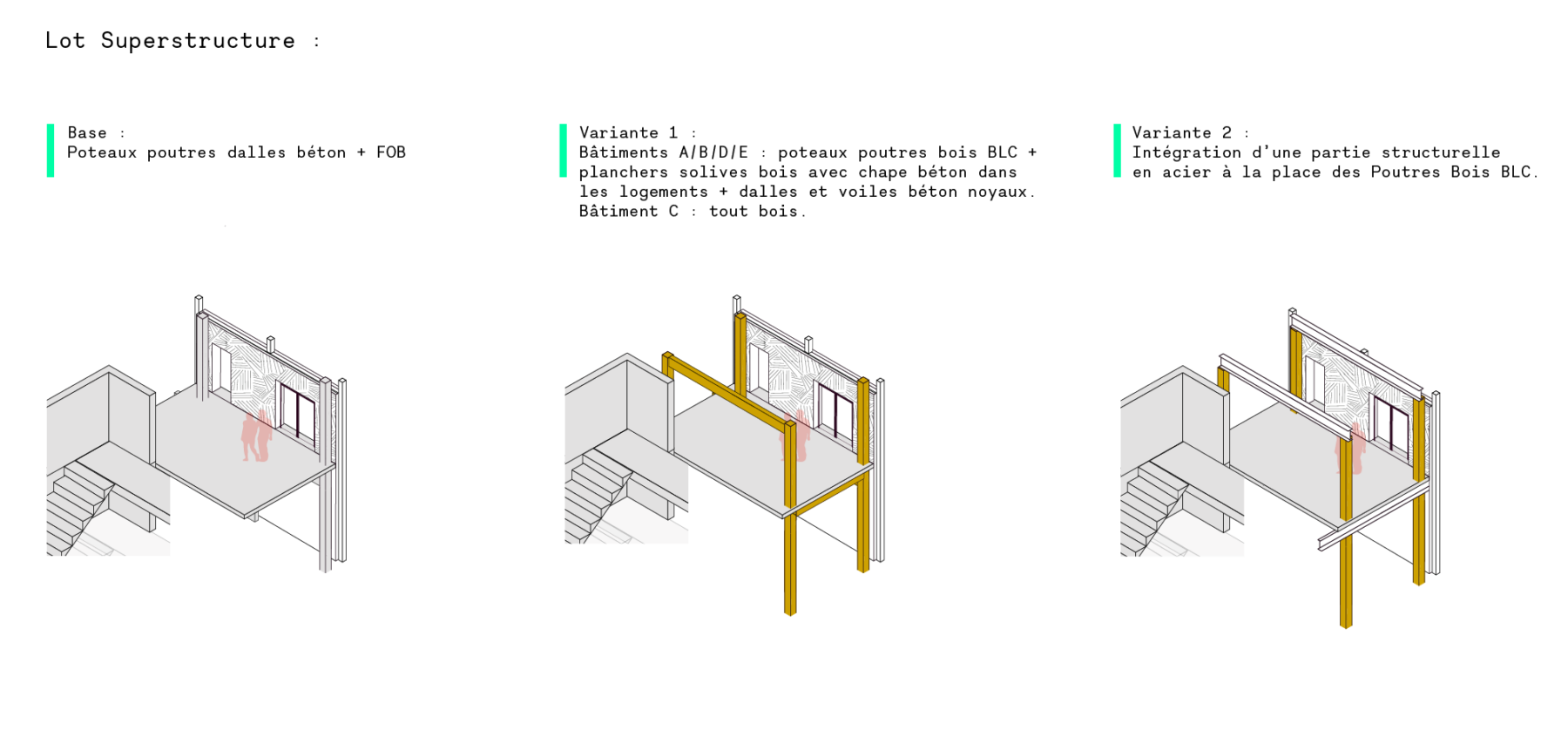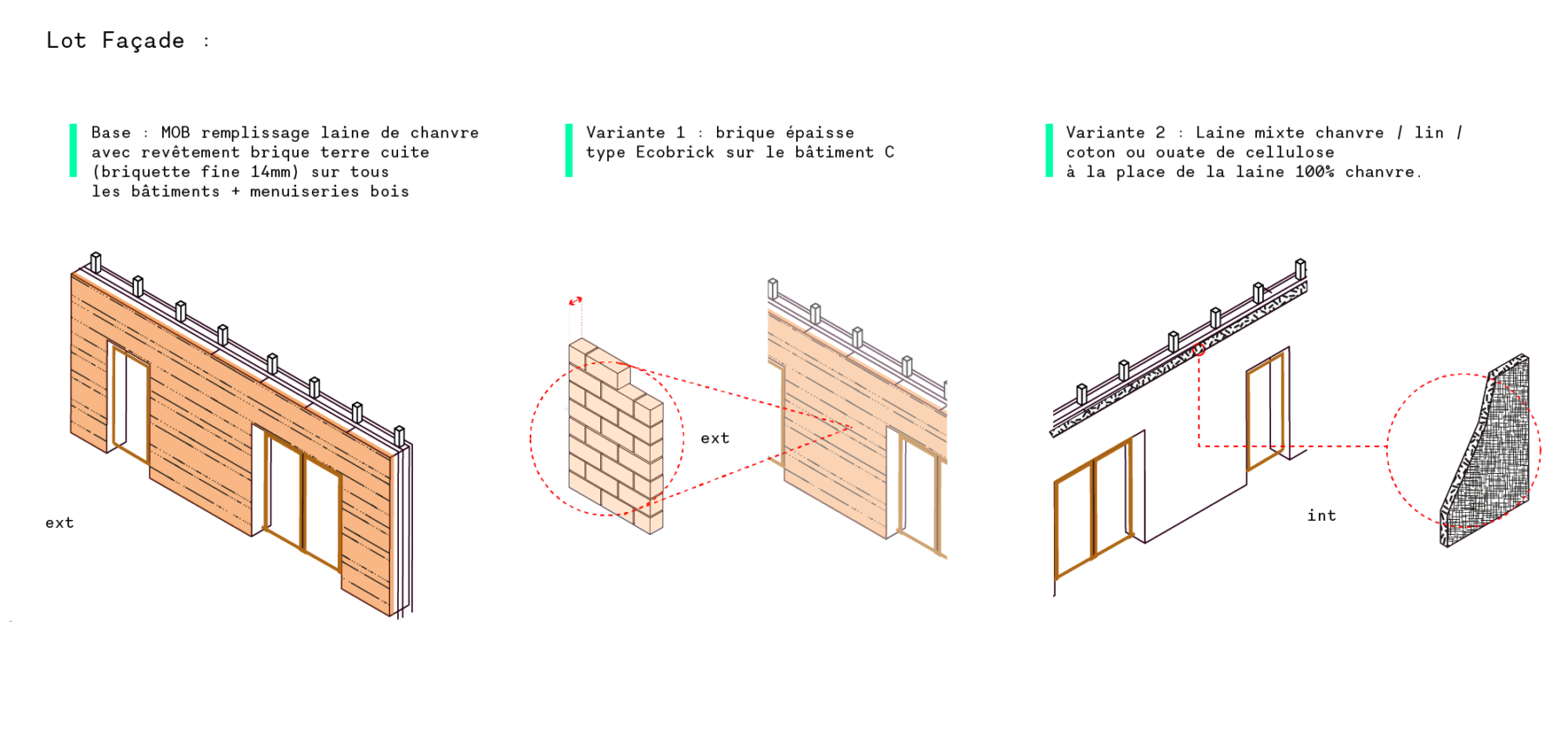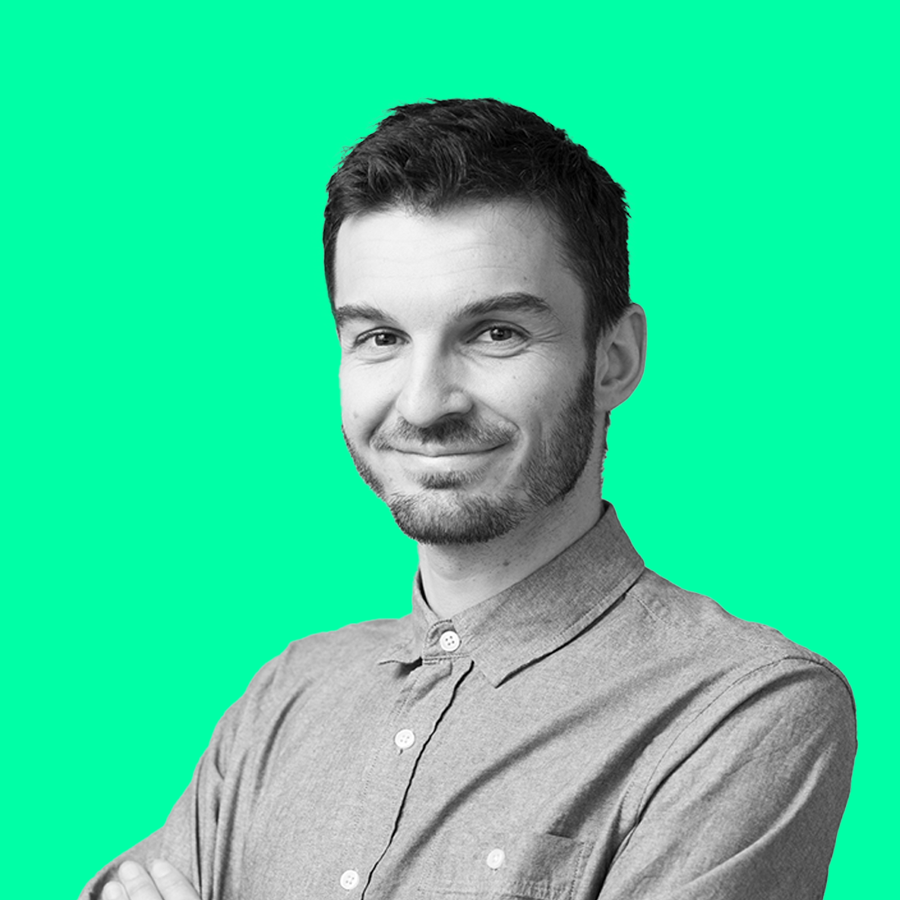Pirmil – Les Isles – Block B8
Nantes
In progress
Block B8, located within the ZAC (urban development zone) of Pirmil – Les Isles, is well situated in this new district, destined to become a central hub of the Nantes metropolitan area, set within a natural environment and landscape on the banks of the Loire. It was important that the programming serve as a model and reflect the values of the eco-district. The site also sits within an important heritage zone, close to the Unité d’Habitation of Nantes-Rezé apartment building (Le Corbusier) and Saint-Lupien archaeological site. Our main challenge was to achieve desirable density and promote a sustainable way of life, in harmony with the environment of outstanding natural beauty surrounding it. It was essential to include the program in the process of measuring and managing its impact on the public space and neighboring blocks. Pleasant density is achieved through space, permeability, enhanced facades, the interface between the active plinth and the public space, and thriving biodiversity at the heart of the block.
To ensure that block B8 is carbon neutral by 2050, and to respect the program’s sobriety requirements, Atelier Franck Boutté chose to start with the basic construction methods imposed by the lot information sheet, then to optimize the items where we could make the most impact while giving ourselves some latitude regarding the design of others, all with a view to reducing and balancing out the overall carbon footprint.
The design approach to maximizing comfort (acoustic, thermal, visual) and building resilience requires a thorough understanding and the integration of all local climate, programmatic, and contextual objectives. The aim was to bring together architectural, landscaping, technical, and economic resources to make our program a shining environmental model, harnessing its unique features, shoring up its assets, and turning obstacles into strengths.
Client
Groupe Launay
Team
Baumschlager Eberle Architekten, IBA Structure, Alpes Contrôle, Landscape, Gestion BAT, TOM Conseil
Schedule
2022 - 2027 (planned delivery)
AFB Team
Aymeric Anquetin
AFB alumni: Nestor Canu
