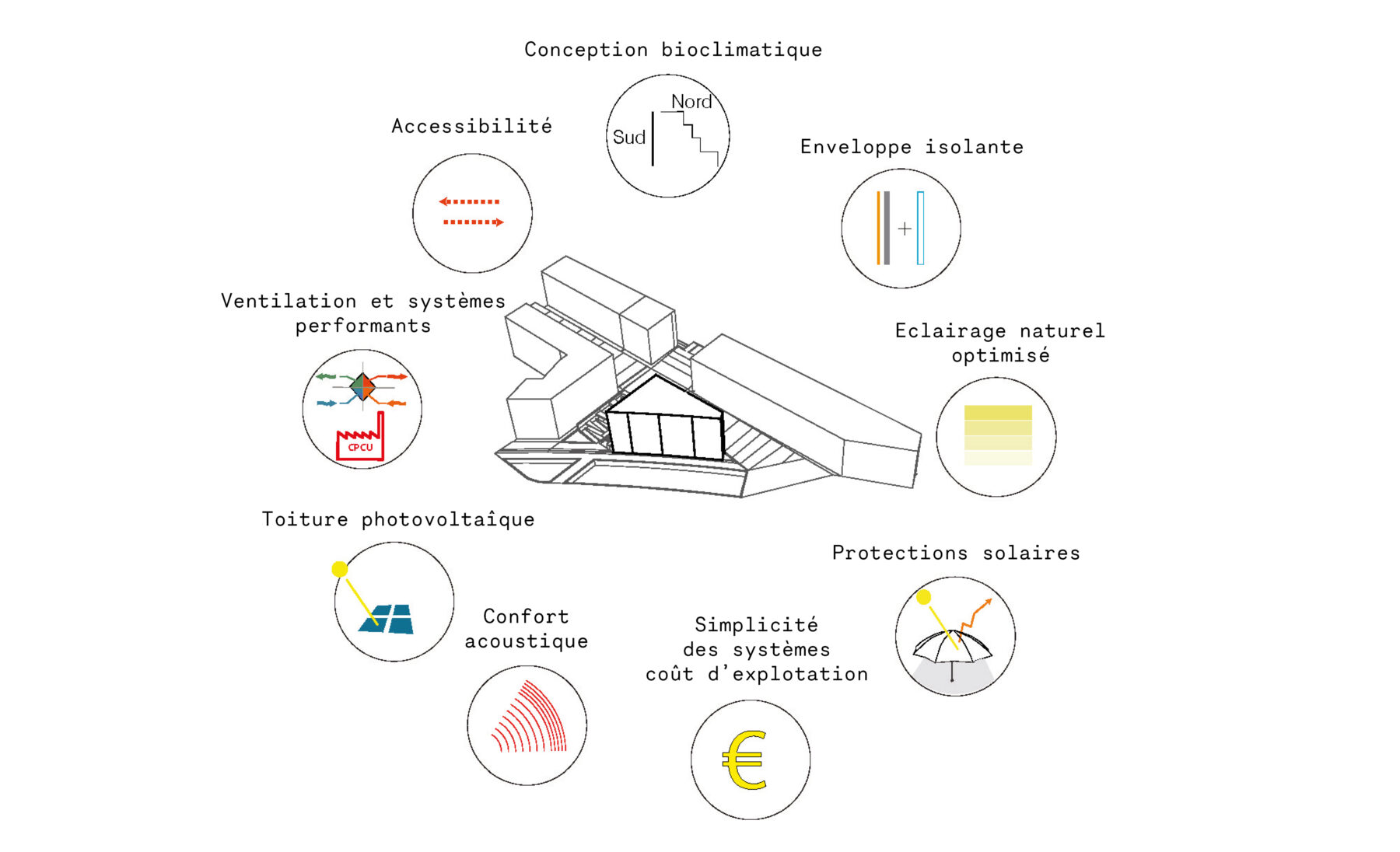Saussure, Haussmann 2.0
Paris, XVIIe
2010 - 2014

In 2010, ICF Novedis launched a competition in the Saussure sector (Zac Clichy-Batignolles). At the first design meeting, the architects asked: once the energy performance targets have been achieved, how can we go further and build the ultimate sustainable building?
This is not an obvious question, which calls for a strong answer: “In Paris, before our very eyes and all around us, there is a model of sustainable building par excellence, the Haussmann-era apartment building, which offers unparalleled flexibility and scalability, allowing for changes of use and constant reprogramming without altering its initial qualities.”

With Umberto Napolitano from LAN, the Atelier decided to decipher the code of Haussmann-era buildings and design a completely reversible building, capable of evolving from reconfigured housing to office space. Our proposal for a Haussmann 2.0 is based on a detailed analysis of the invariants of the apartment building and demonstrates its capacity for transformation.
Awarded by Dominique Alba, then director of the Pavillon de l'Arsenal and now of the Apur, our project explores a new avenue of contemporary architectural expression while respecting Parisian identity. This project is one of the first modern examples of a fully reversible building, serving as a life-size manual of reversibility.
Client
ICF Novedis
Team
LAN (lead architect), Bollinger-Grohman (structure), LBE (fluids), JP Tohier & Associés (economics)
Mission
Construction of a complex of 40 housing units and shops - ZAC Saussure Pont Cardinet, Block 4.2, Paris 17th
Surface
2740 m²
Schedule
2010 - 2014
Certification
Climate Plan and High Environmental Quality
AFB Team
Franck Boutté
AFB alumni : François Peyron and Dominique Conq
