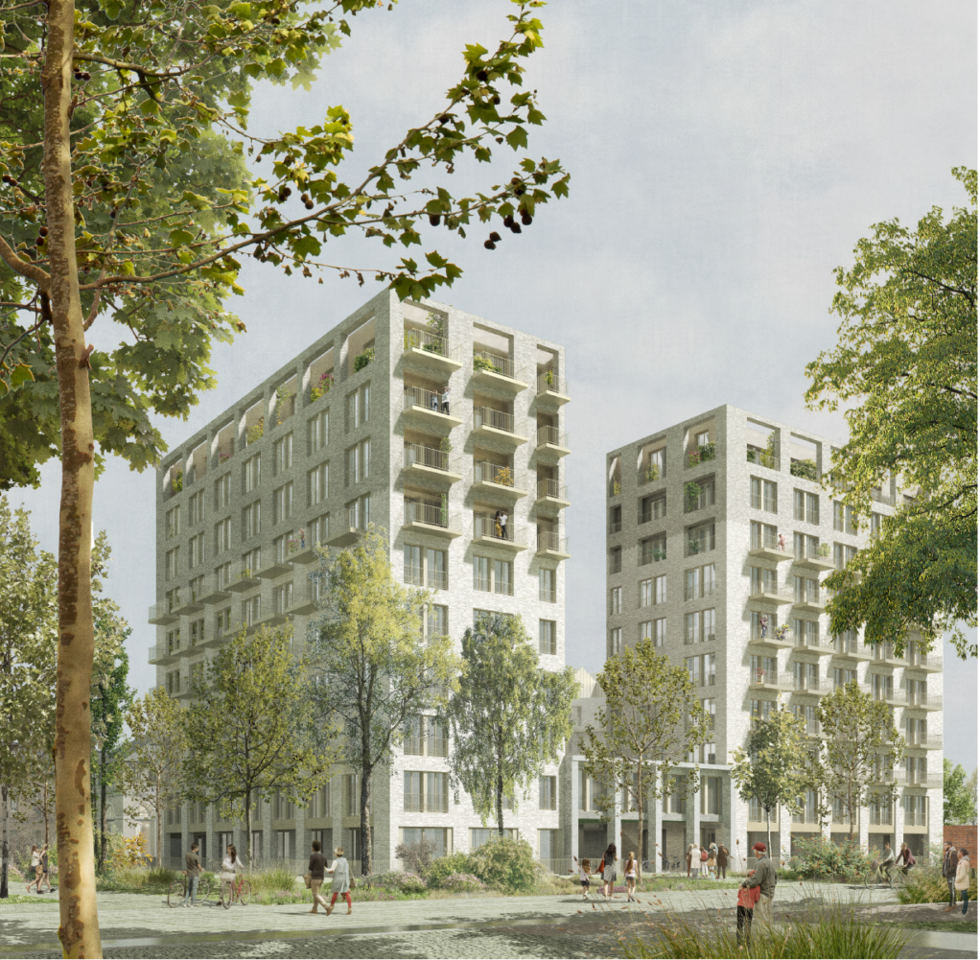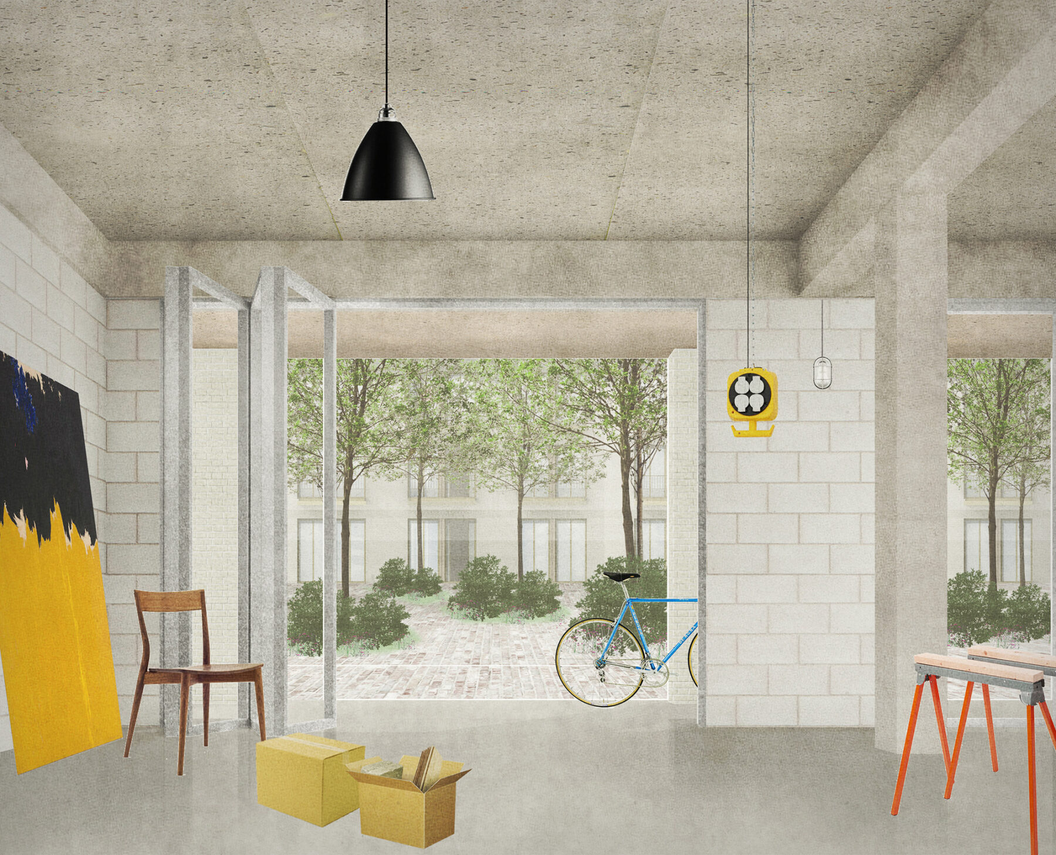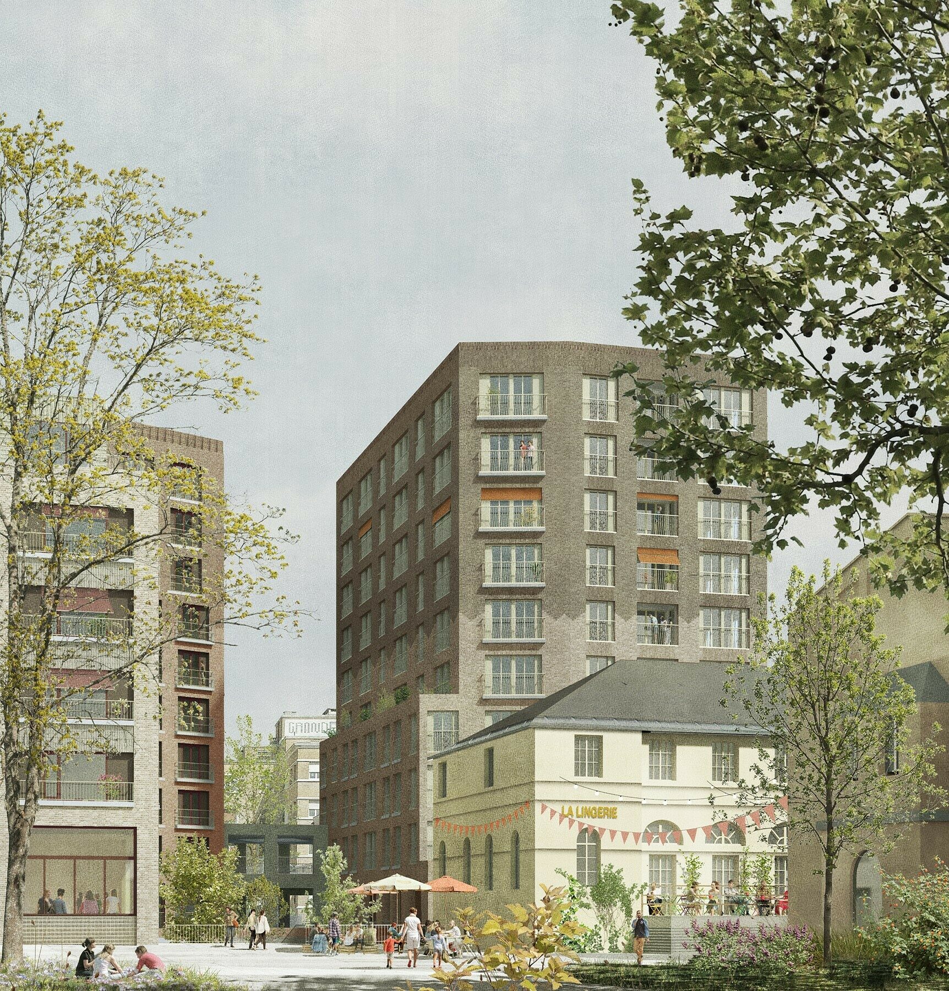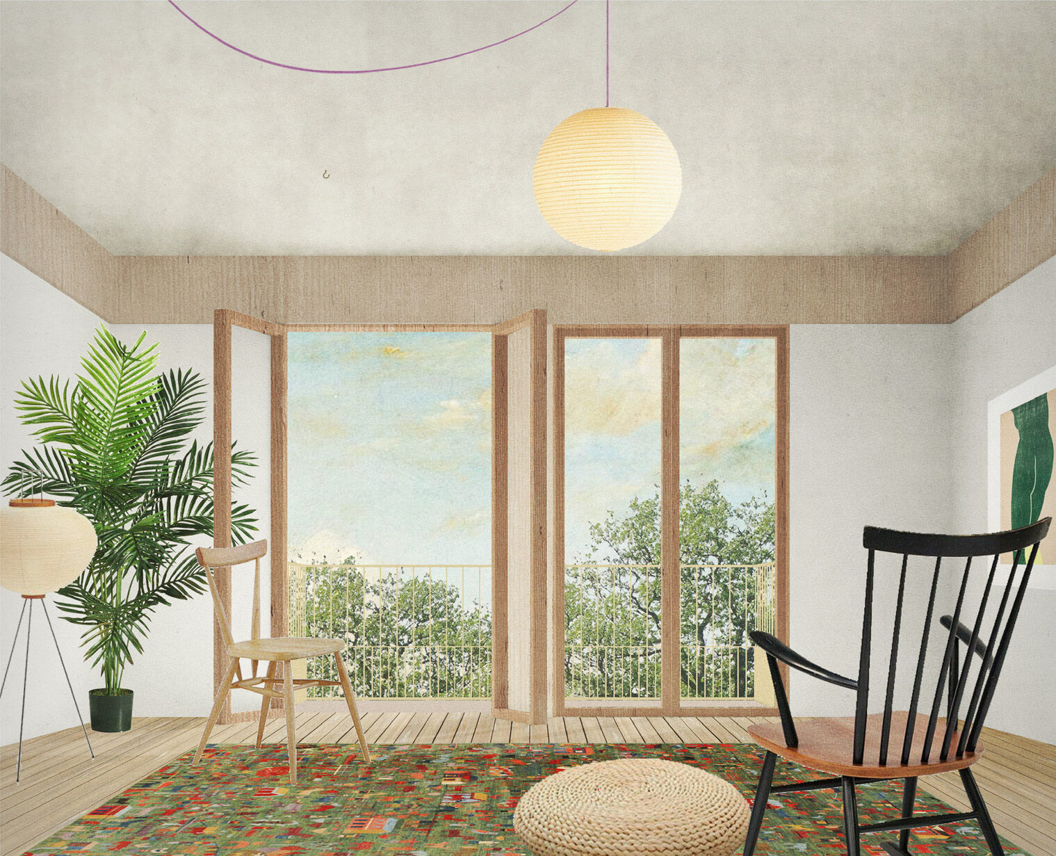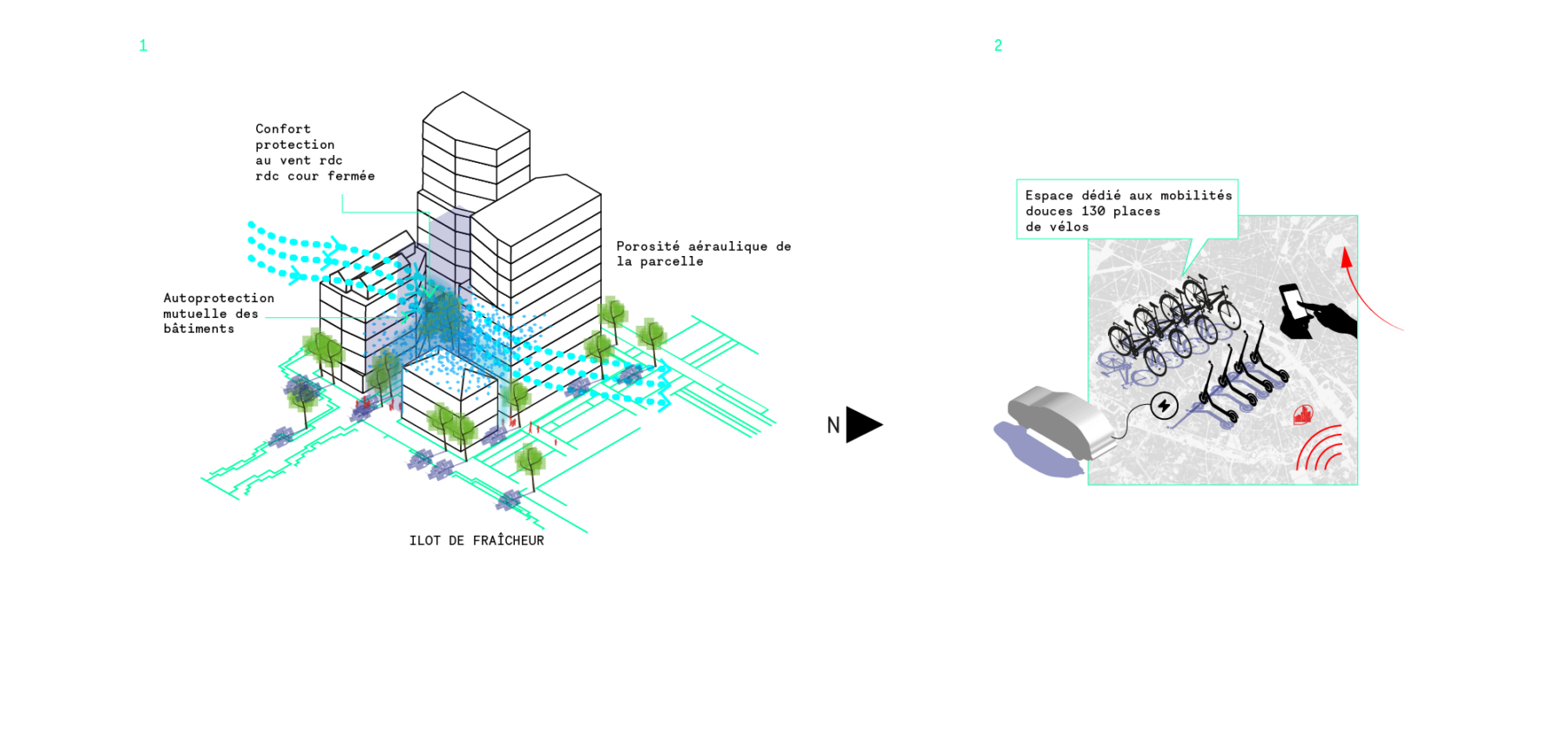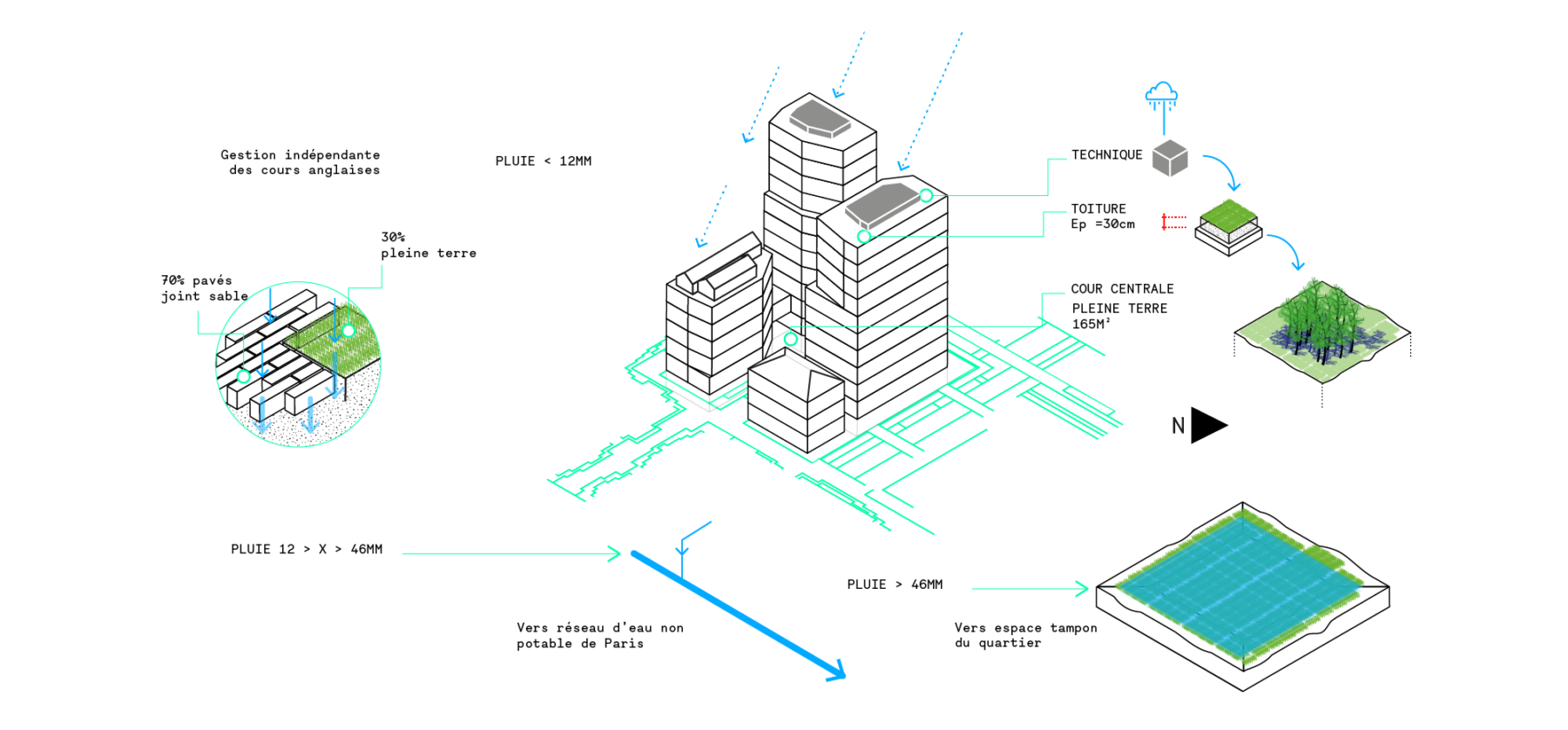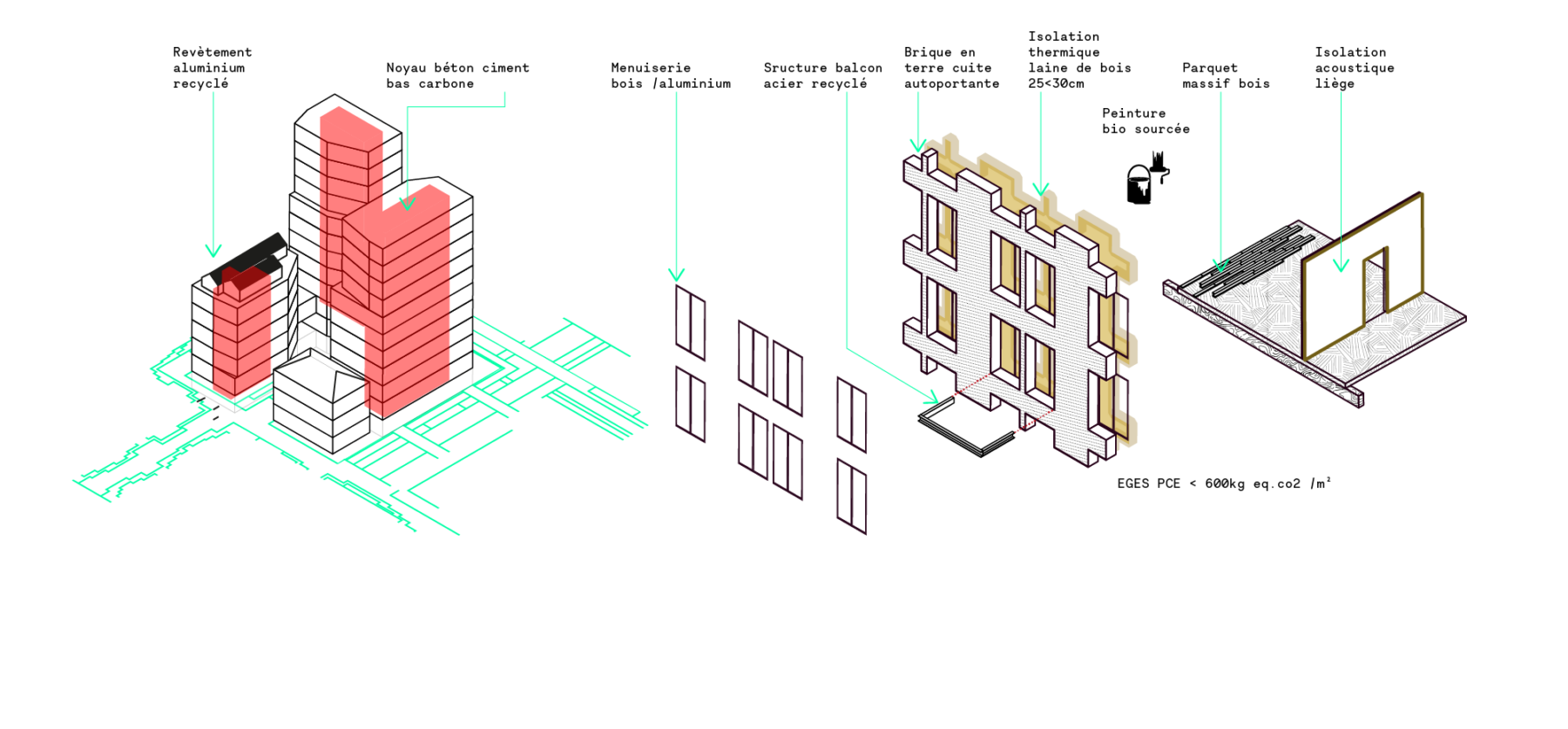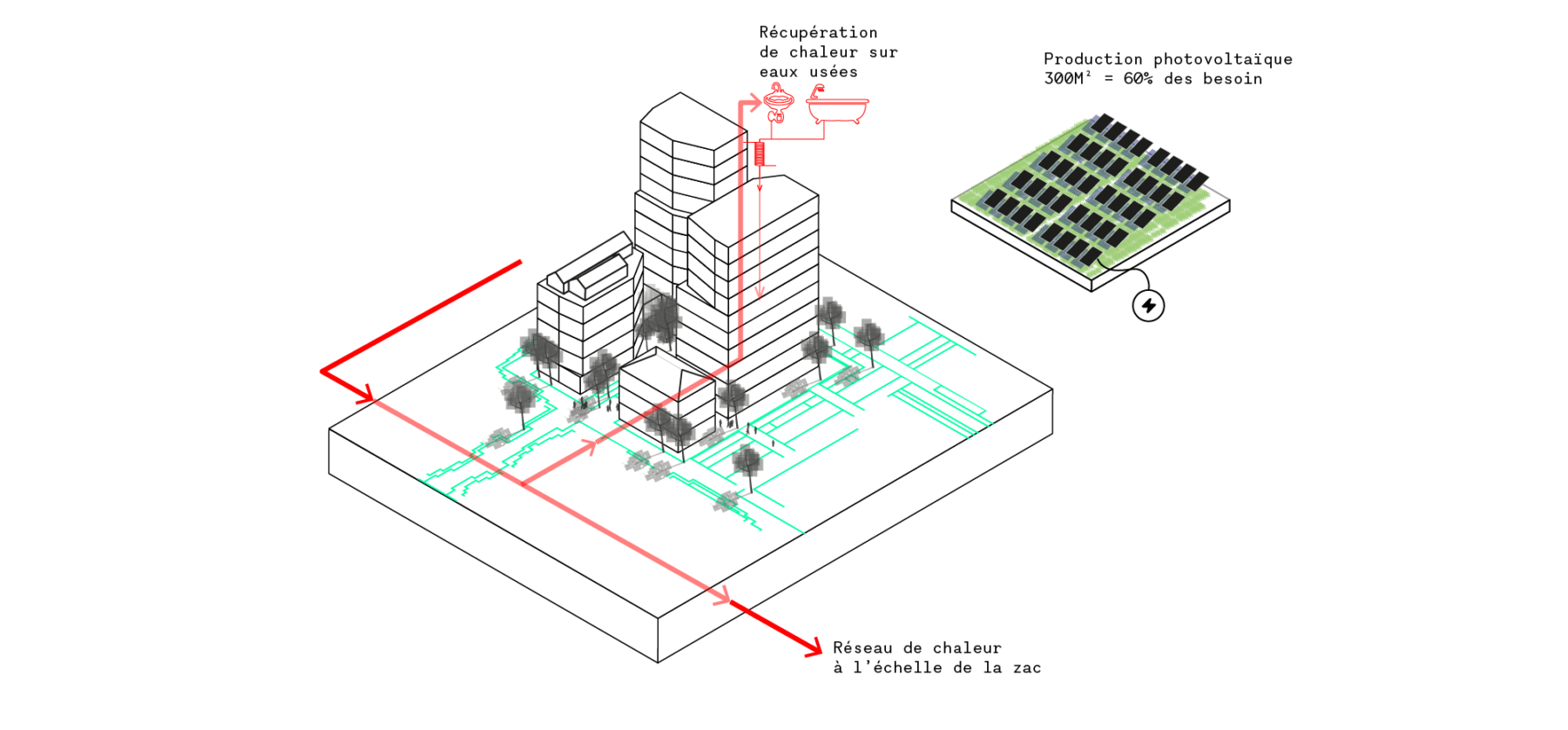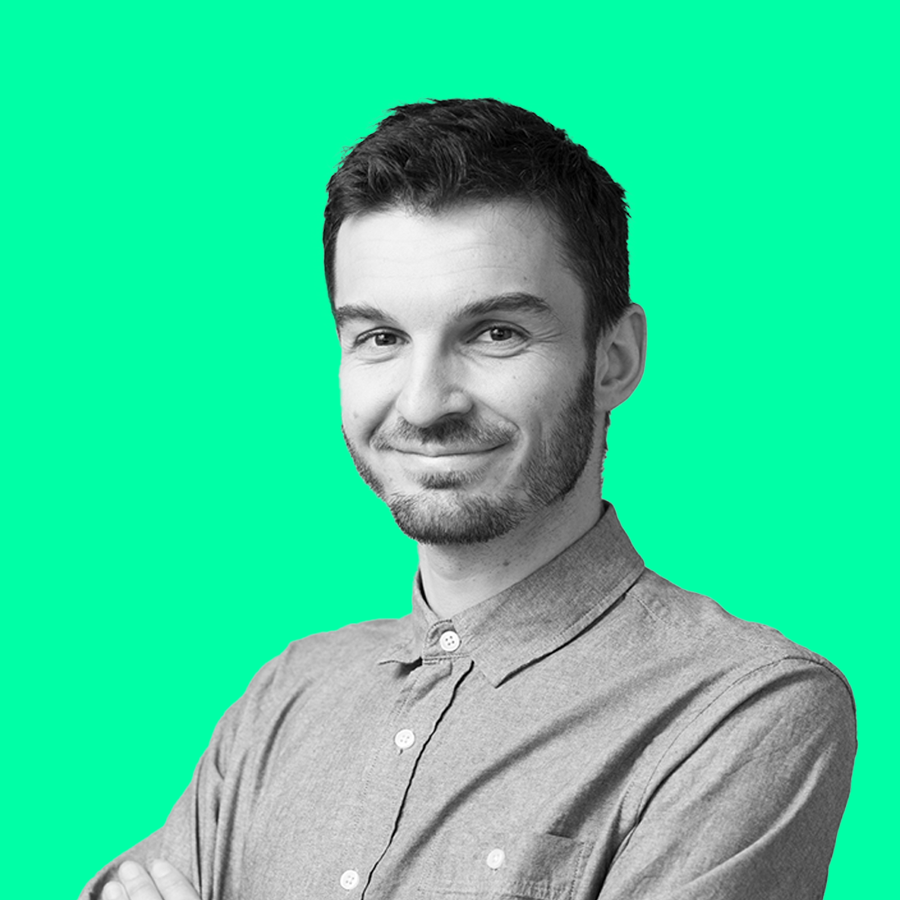St-Vincent-de-Paul ZAC’s Boiler Room Lot
Paris
In progress
The City of Paris has undertaken the conversion of the former Saint-Vincent-de-Paul hospital, which stopped treating patients in 2012, into a social housing program.
The boiler room lot within the Saint-Vincent-de-Paul ZAC (urban development zone) is part of the wider district’s ambition to contribute to building a city targeting carbon neutrality and conversion to renewable energies by 2050.
Through an advanced bioclimatic strategy, significant use of rainwater, and targets for minimized carbon, energy, and waste impacts, our studio is aiming to achieve a performance synergy that will enable us to meet the long-term triple zero targets: zero carbon, zero waste, zero discharge to the network. The aim is to build a living environment that is resilient in the face of climate change, guaranteeing long-term performance.
To achieve a zero carbon footprint, particular attention has been paid to energy, passive systems, and mobility. Energy production systems have been upgraded to reduce consumption, and renewable energies have been employed.
With a view to achieving zero waste, the studio has taken the following approach: analysis of the source and types of waste, analysis of the potential for recovery, implementation of new services and resources from the reuse of this waste. This program is governed by the following principle: everything is a resource, from the construction phase to end-of-life.
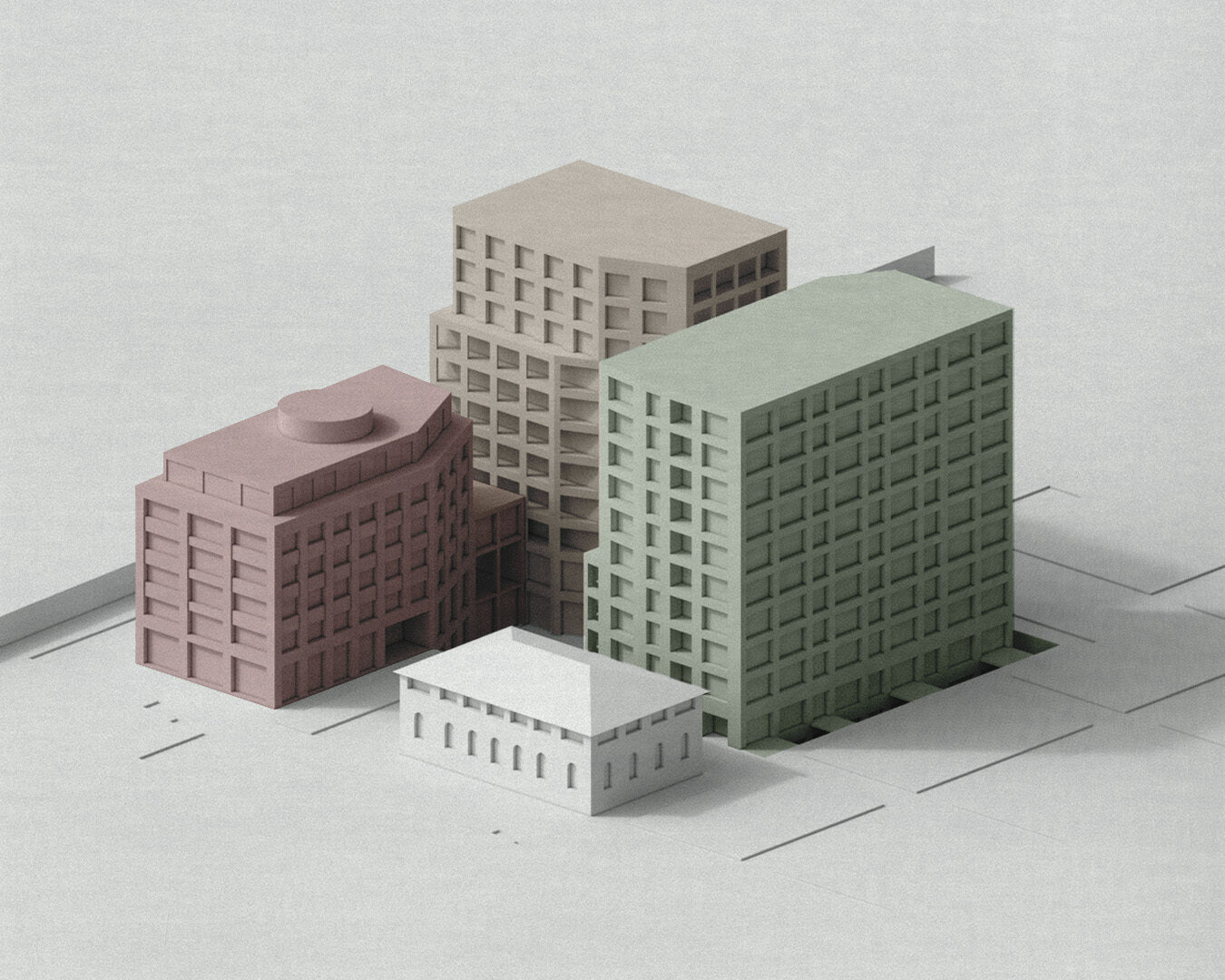
Client
Paris Habitat
team
Bourbouze & Graindorge/Sergison Bates (lead architects), Bassinet Turquin Paysage (landscape designer), EVP (structural design), Atelier Franck Boutté (environmental design), BMF (economist), INEX (fluid and thermal design)
Location
Paris 14e
Cost
€24M excl. taxes
Schedule
Delivery 2025
Certifications
E3C1, BBCA Excellence, NF Habitat HQE Excellent, Plan Climat Paris, Biosourcé 3
Illustrations
Sergison Bates and Bourbouze Graindorge
AFB Team
Aymeric Anquetin, Sébastien Hascoët
AFB alumni: Karina Azos Diaz, Simon Delefosse, Ayoub El Homaini, Philippe Hautin, Xavier Lemahieu, Nina Mahe-Rome, Mathilde Poirier
