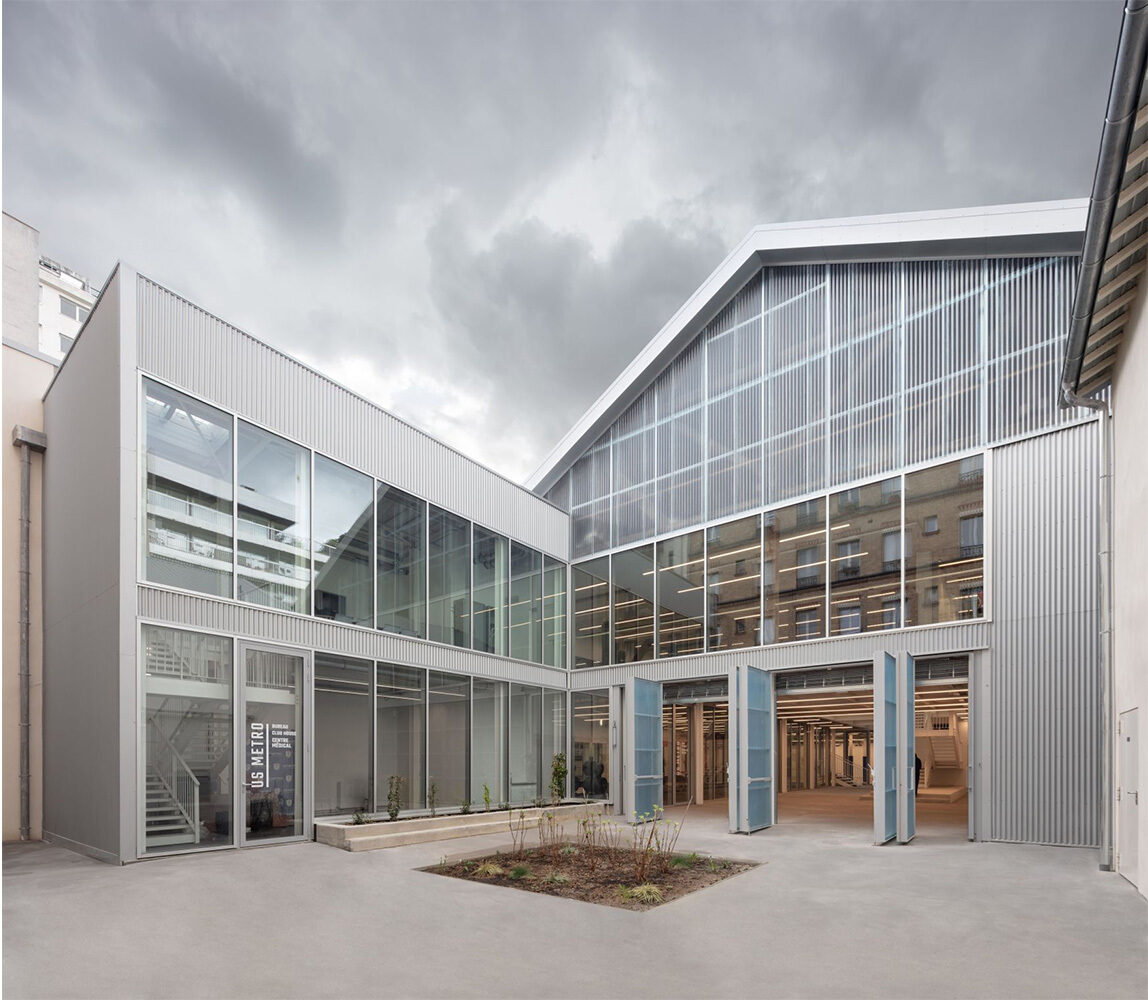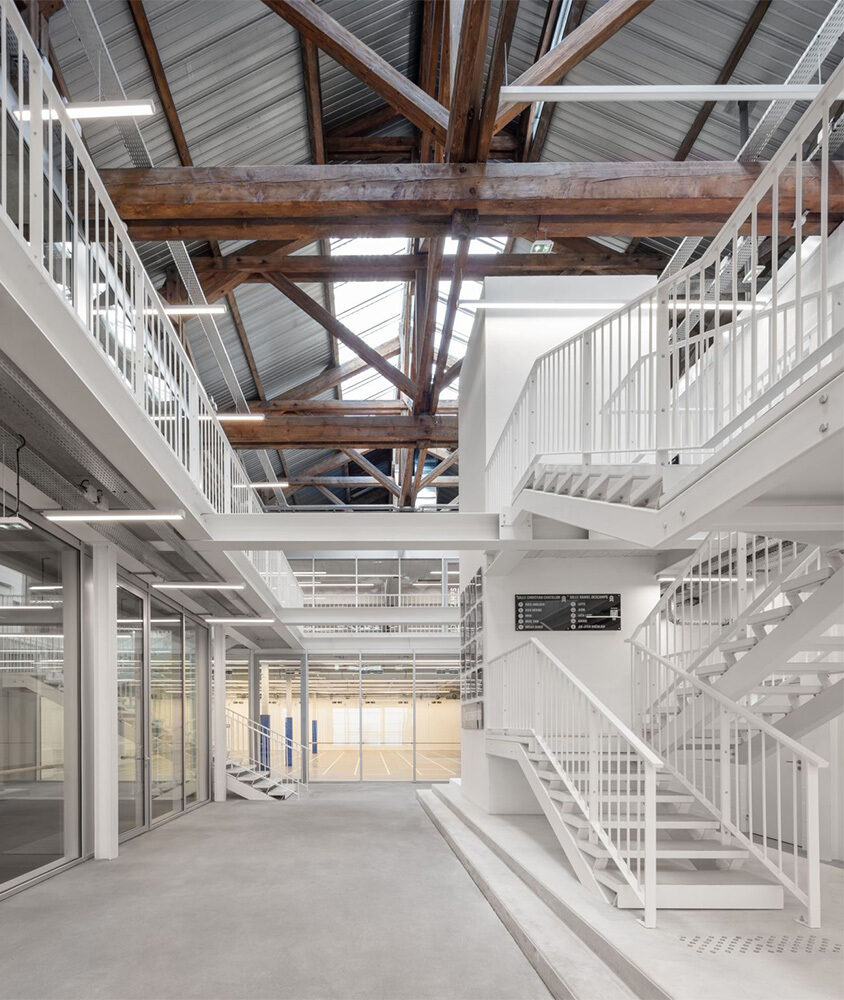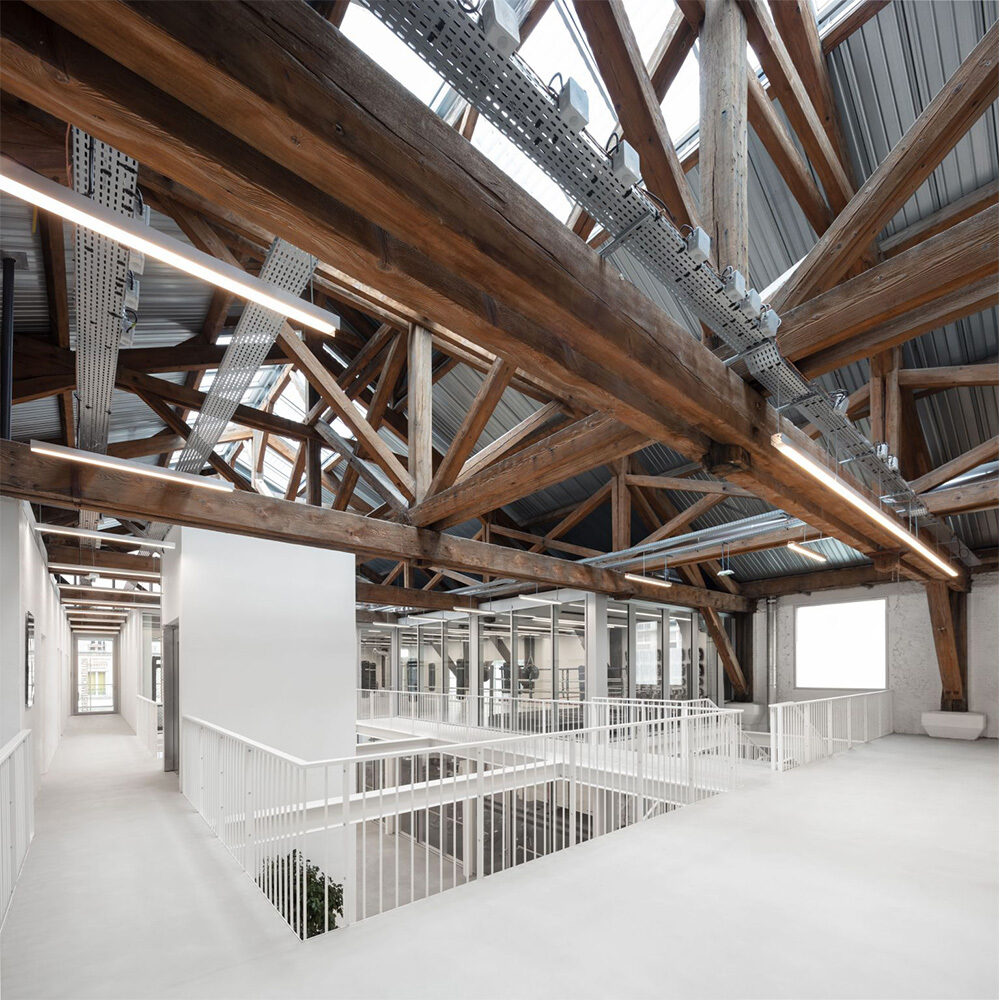Bizot Site Delivered
Paris, 01.04.2023
Our approach :
- Preserve and enhance as much of the existing structure and features as possible.
- Minimize the energy impact of new materials to create a high-performance, comfortable building all year round.
- Sizing of technical systems, installation of ventilation systems, heating and air-conditioning networks...
- Installation of an adiabatic cooling system.
- Central patio with bioclimatic properties, comfort adapted to the specific needs of each programmed element.
The project’s strengths :
- Preservation of the large existing timber frame, visible from the inside.
- Study into hygrothermal comfort for occupants and minimization of energy consumption: in winter, the full-height central atrium accumulates solar gains and acts as a buffer space; in summer, natural ventilation is exploited to the max, thanks to a facade that can be opened wide and roof vents.
Client
RATP group (delegated project manager RATP Real Estate)
Team
THINK TANK Architecture, GROUPE BETEM, Atelier Franck Boutté, ACOUSTIQUE VIVIE & ASSOCIES, IDDEA - Groupe Gengis
AFB Team
Antonio Torres
AFB alumni: Julie ZhangPhotographs
Cécile Septet



