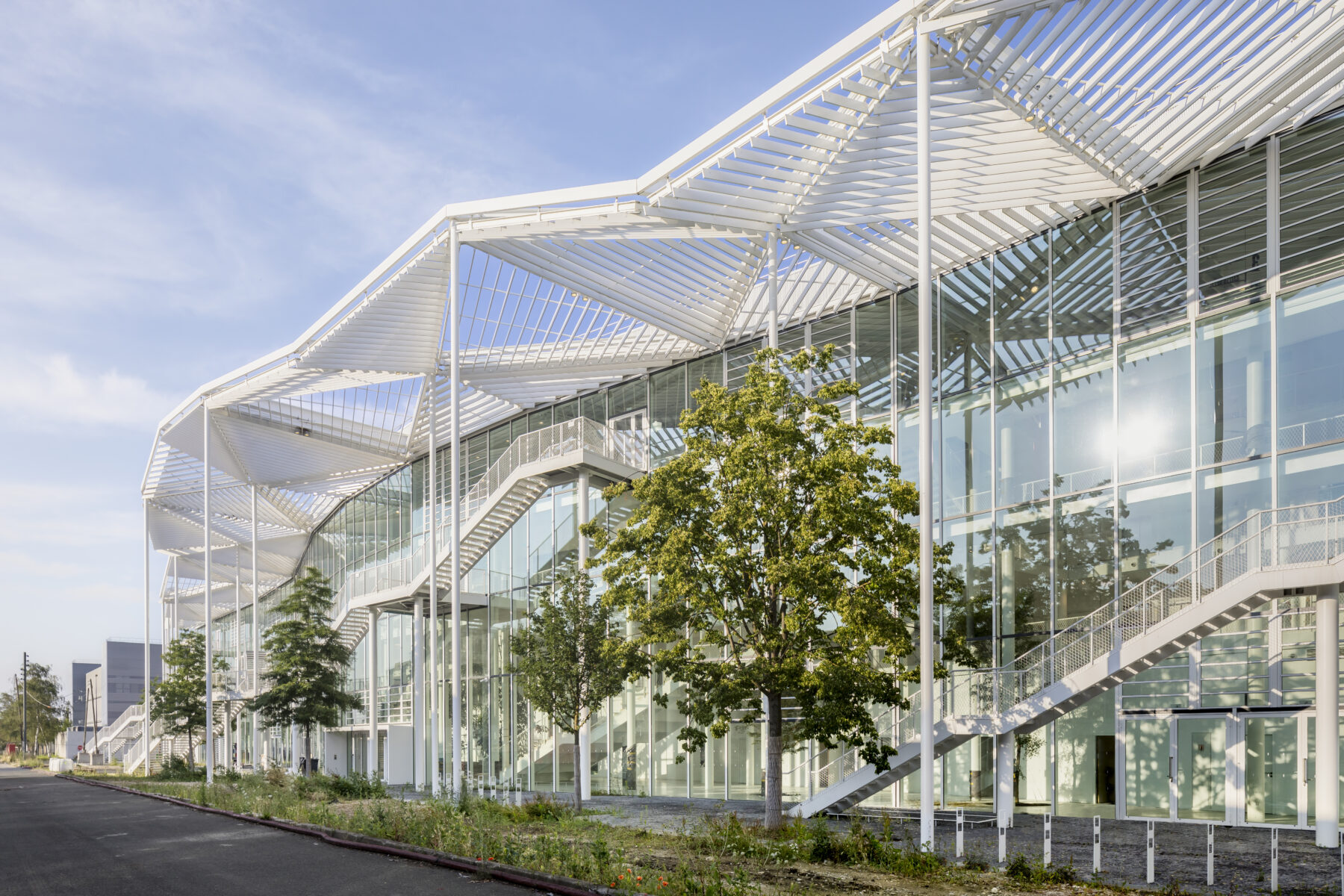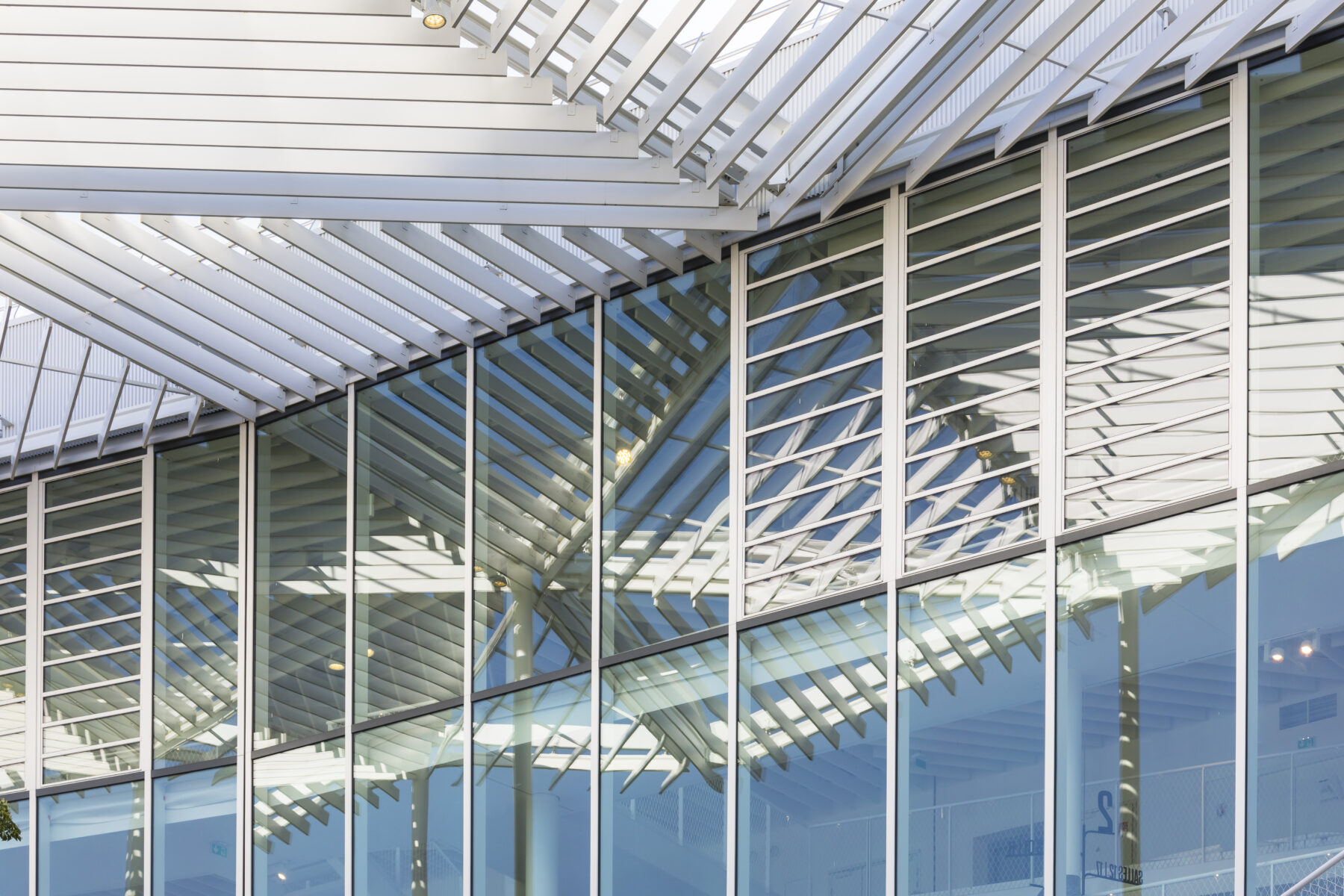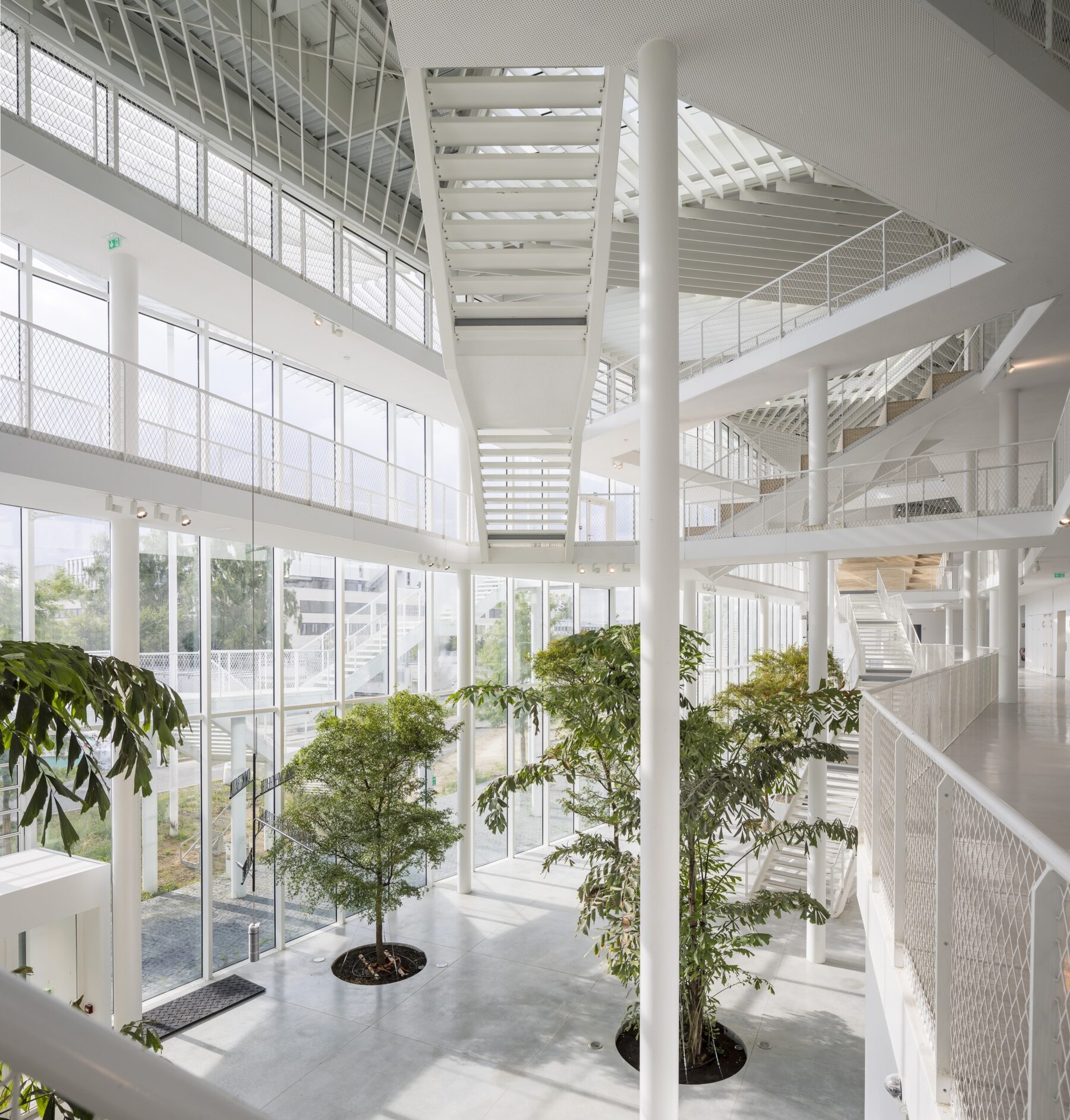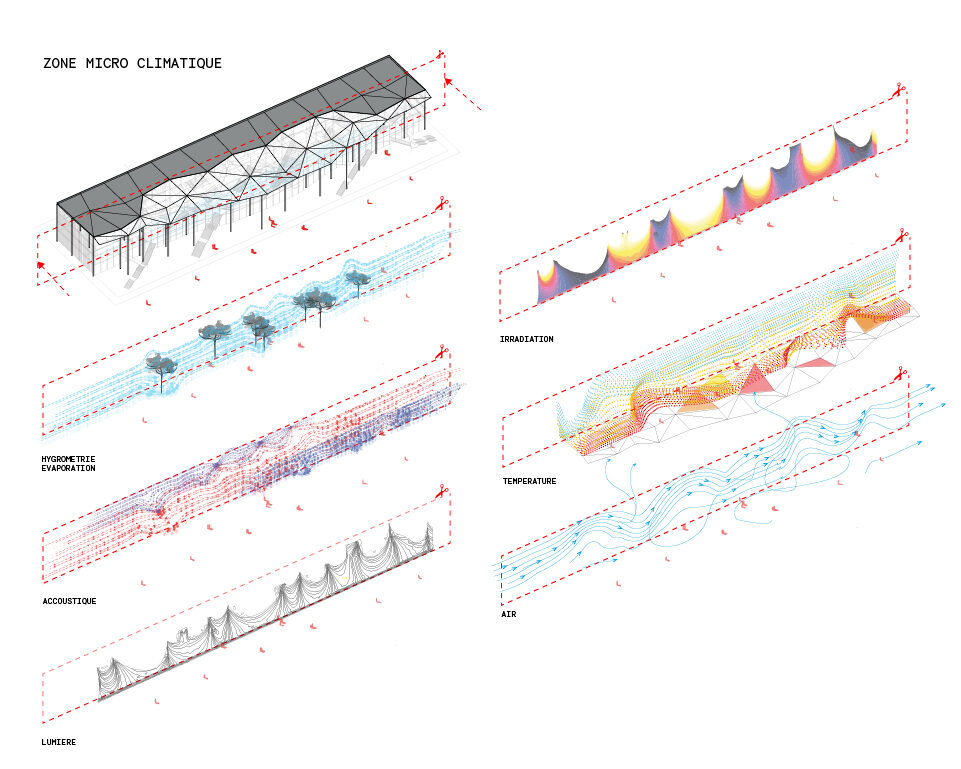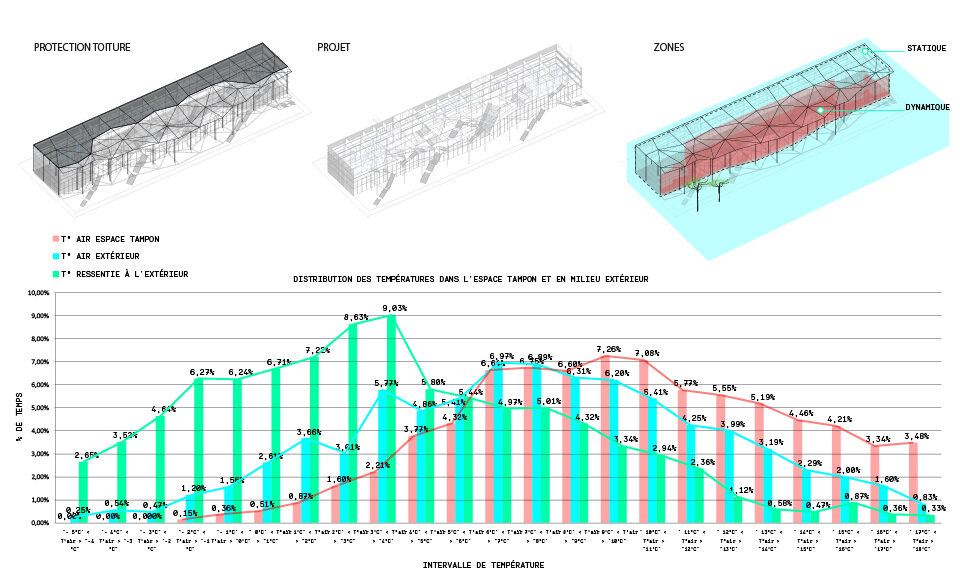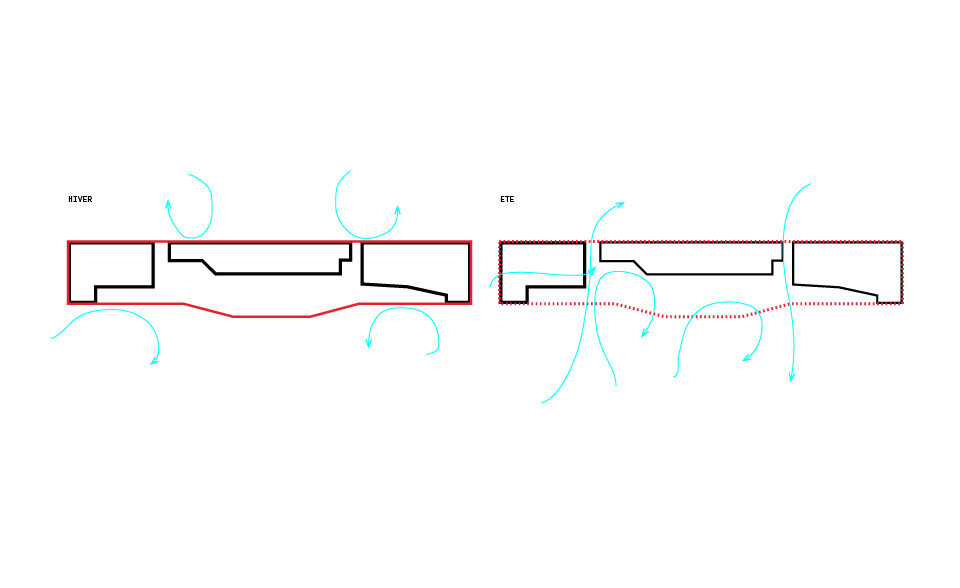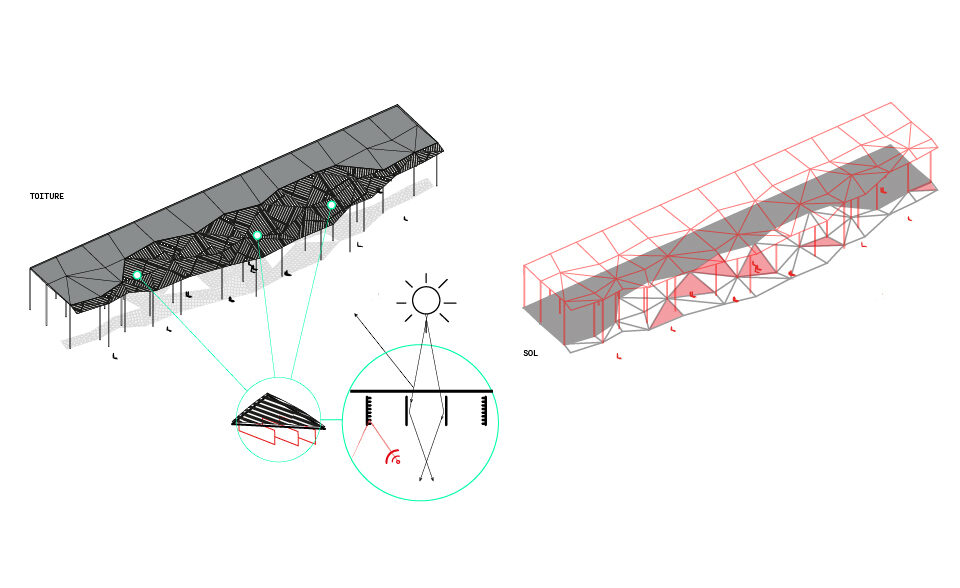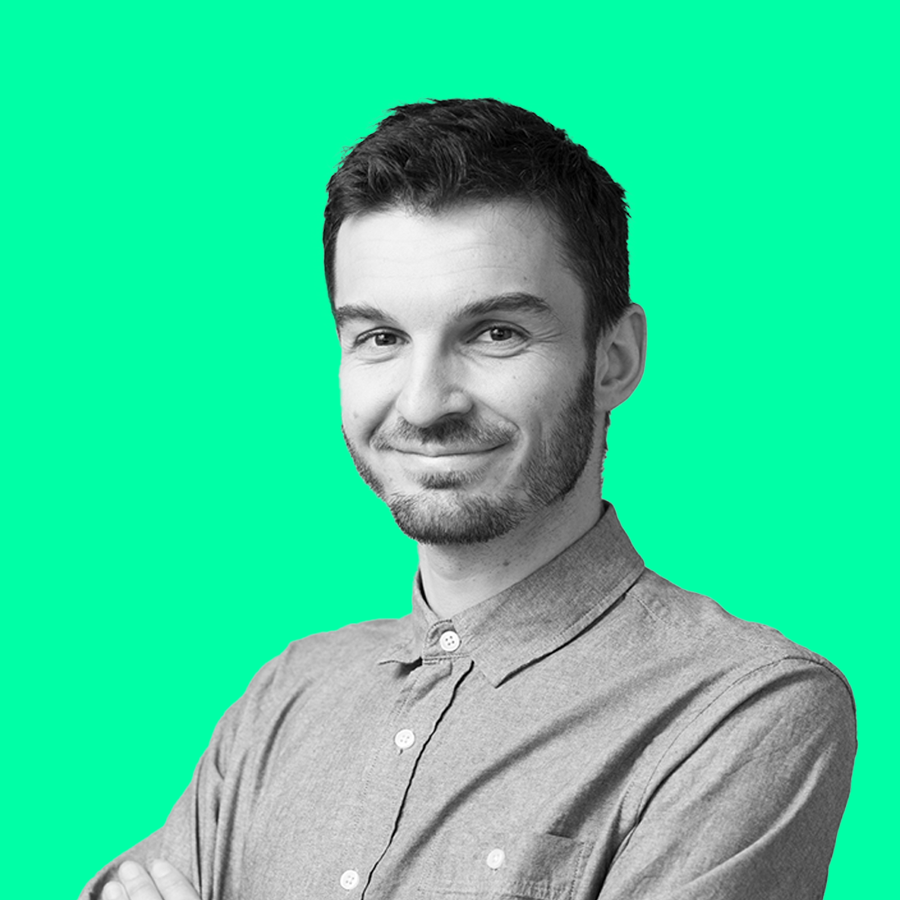Bâtiment d’Enseignements Mutualisés (BEM X)
Palaiseau
2023
Driven by the ambition to establish a world-class university in the Paris region, the Bâtiment d’Enseignements Mutualisés (BEM X) was programmed to house the teaching facilities of seven Grandes Écoles (prestigious higher education faculties): École polytechnique, AgroParisTech, Institut Mines-Télécom (IMT), ENSTA Paris, ENSAE Paris, and Institut d’Optique Graduate School.
Set within the Plateau de Saclay - known as the European Silicon Valley, where the École Polytechnique has been based since 1976 - they share their teaching spaces, thereby optimizing the built space and room occupancy times, in a responsible approach to resource use.
First and foremost designed as a place for coming together and sharing resources, the BEM is characterized by its exposure to the surrounding Plateau de Saclay, its ample transparency, and its openness blurring the boundaries between outside and inside. This architectural approach was based on an analysis of Plateau de Saclay’s particular environment. Drawing on the site’s climate conditions (temperature, irradiation, wind, hygrometry), exterior environments were transposed to levels of temperature sensation.
Thanks to the automatic opening and closing of apertures in the facade, ventilation is natural, allowing for the large foyer to be well ventilated and cooled without the need for air-conditioning systems. The foyer acts as a thermal buffer for the classrooms, helping to manage overall temperatures.
The variable geometry of this space is both programmatic and climatic. Its character, envelope, uses, and degree of openness vary with the seasons and needs. It asserts its inside-outside relationship within thick, blurred, and shifting boundaries, alternately open or closed, temperate or cool, and above all cultivating asymmetries in terms of interior environment and usage thanks to interaction and exchange with and between users.
Client
EPAURIF
Team
Sou Foujimoto Architects (lead architect), Oxo architectes - Manal Rachdi, Nicolas Laisné architectes, DREAM = Dimitri Roussel (associate architect), EGIS Bâtiment (BET TCE), Atelier Franck Boutté (environmental design), Jean-Paul Lamoureux Acoustique, MOZ Paysage (landscape architect)
Cost
€23,566,591 excl. taxes
Performance
HQE certification for tertiary buildings
Surface
9,142 m² GIA
Schedule
2014 (competition) – 2023 (handover)
AFB Team
Aymeric Anquetin and Maxime Grigaut
AFB alumni: Quentin Absolonne, Aymeric Bemer, Rania Benbouzid, Amélie Bernier, Kevin Duris, Alexandra Melgar Mazzoni, François Peyron, Nicolas Wolf and Valentine PoumaerePhotographs
Sergio Grazia
