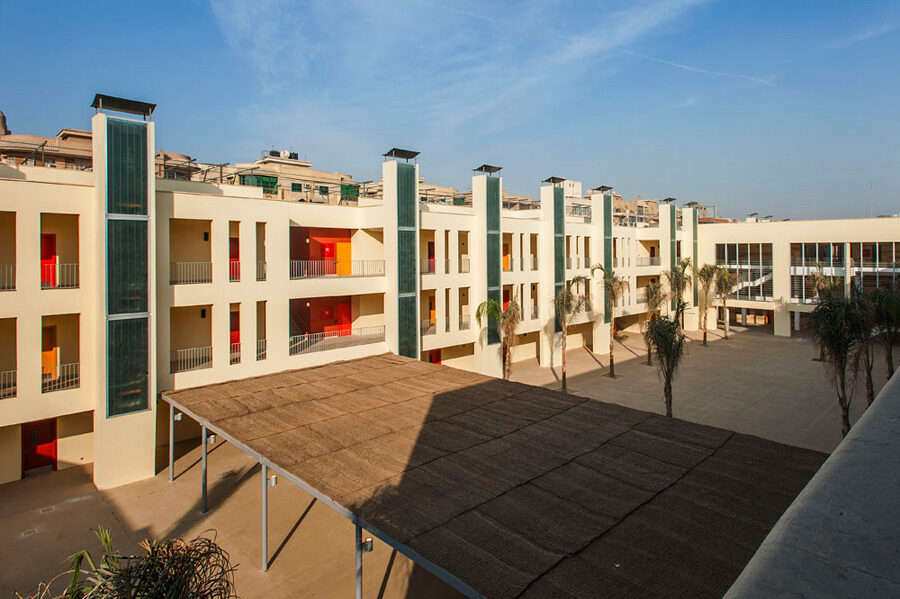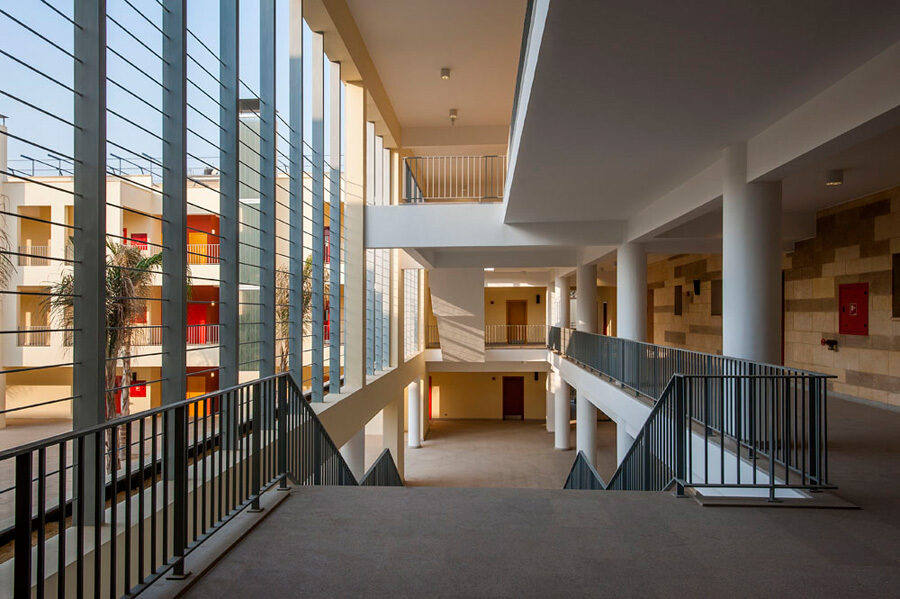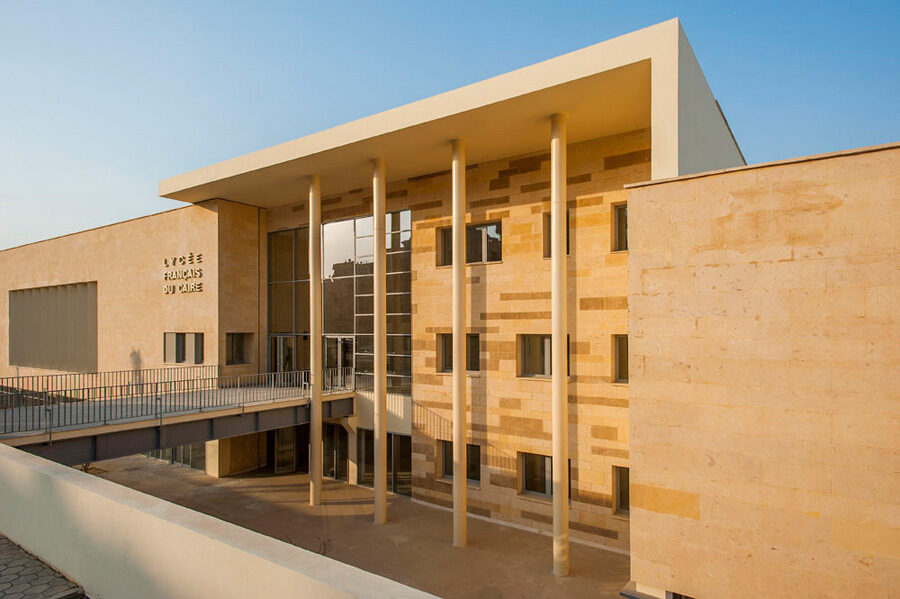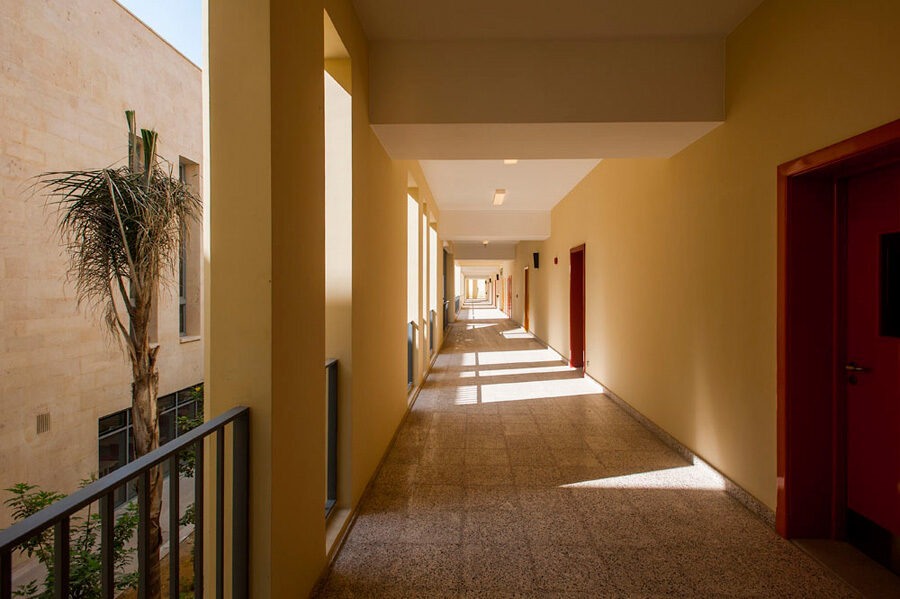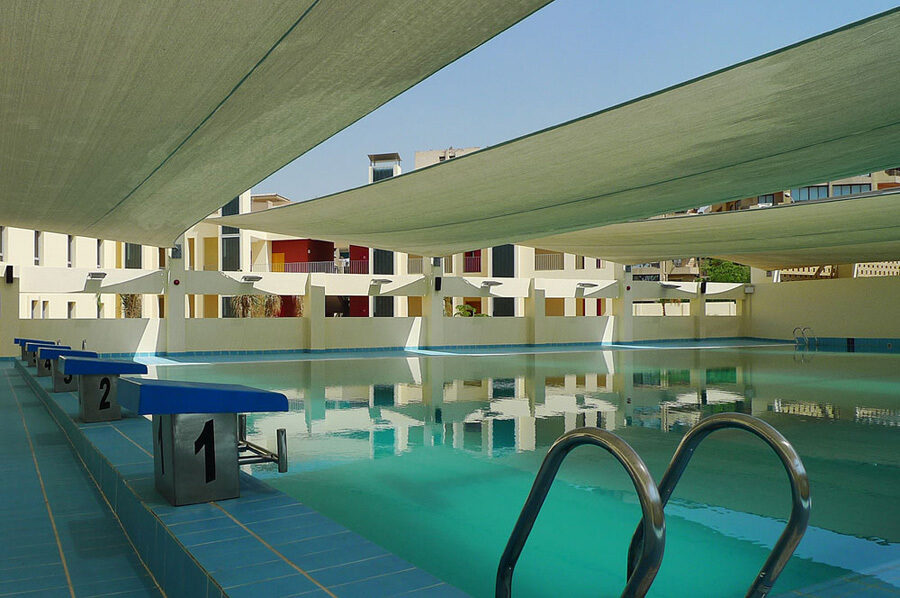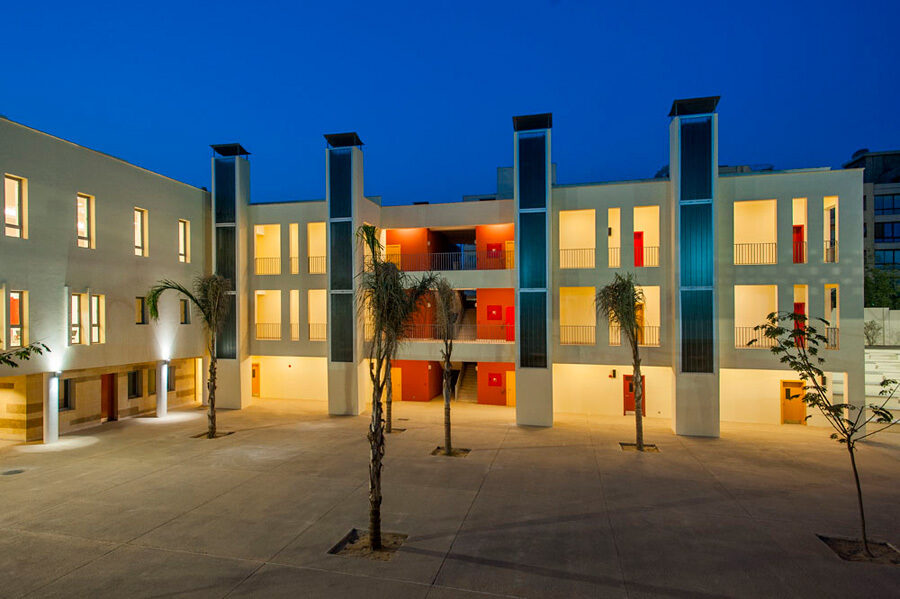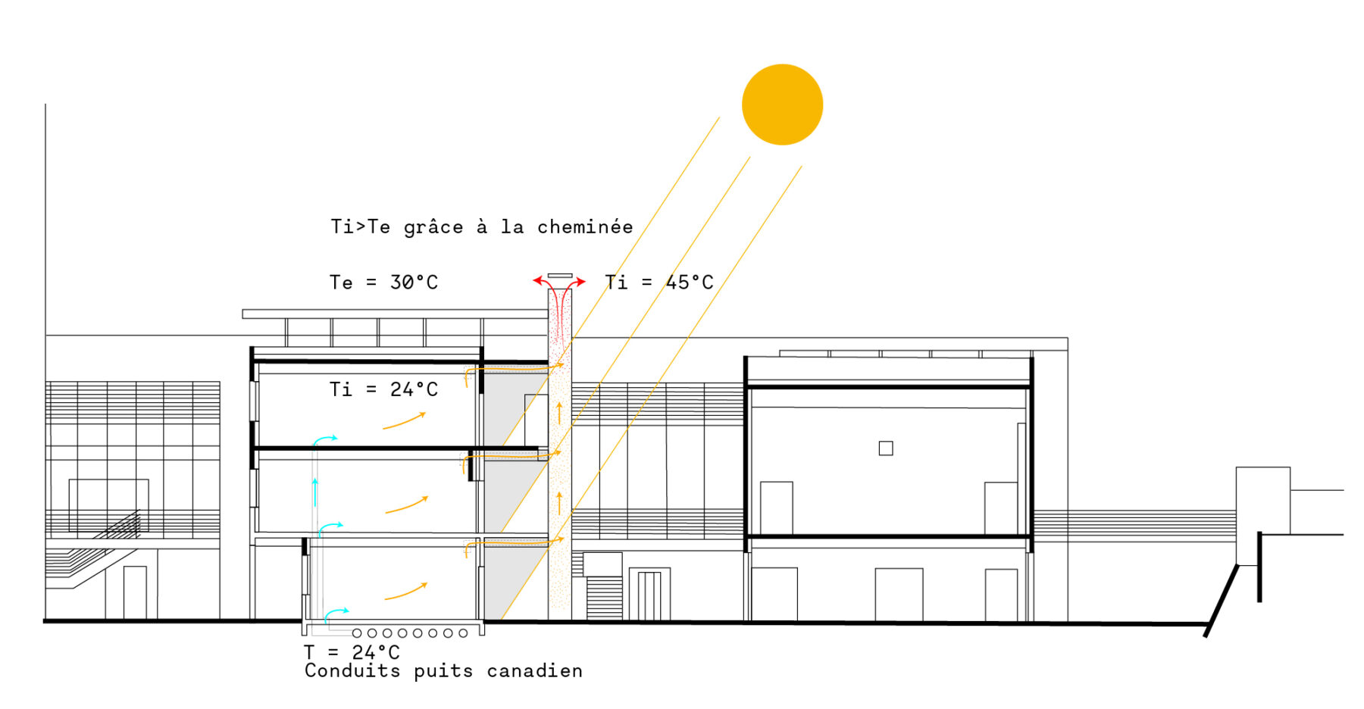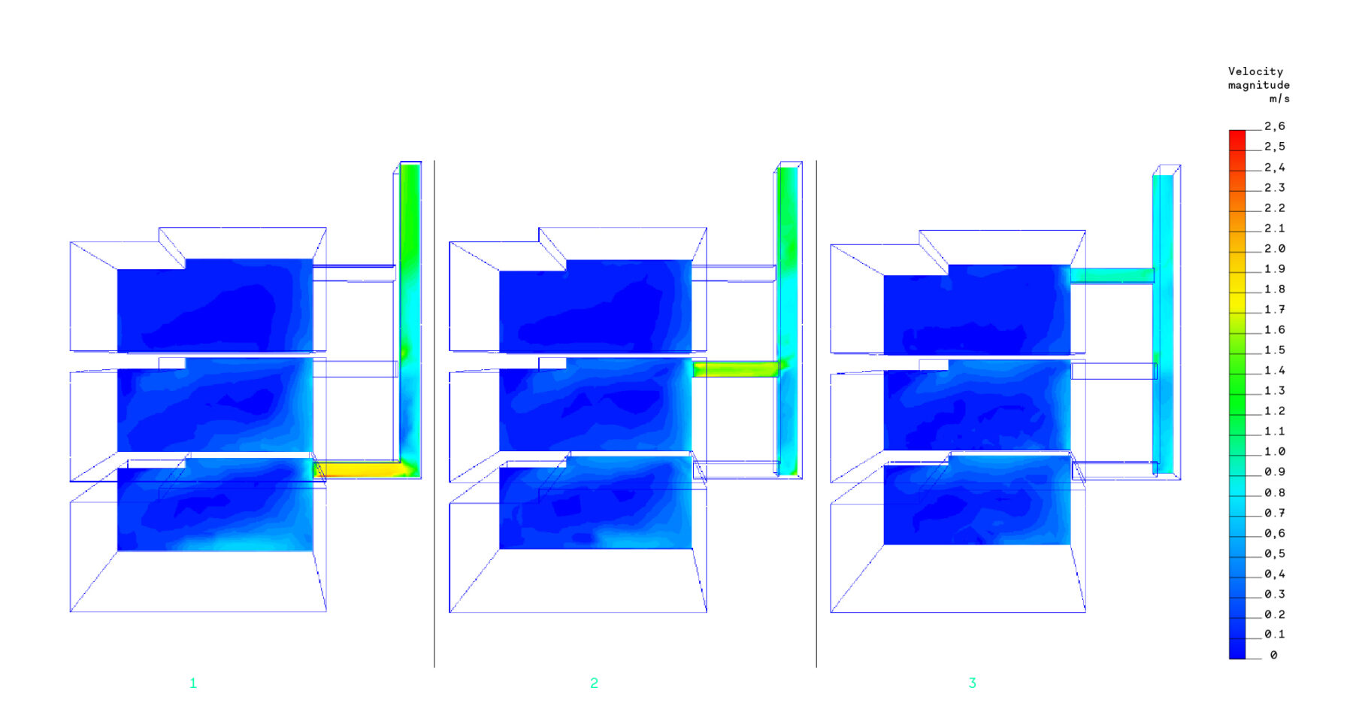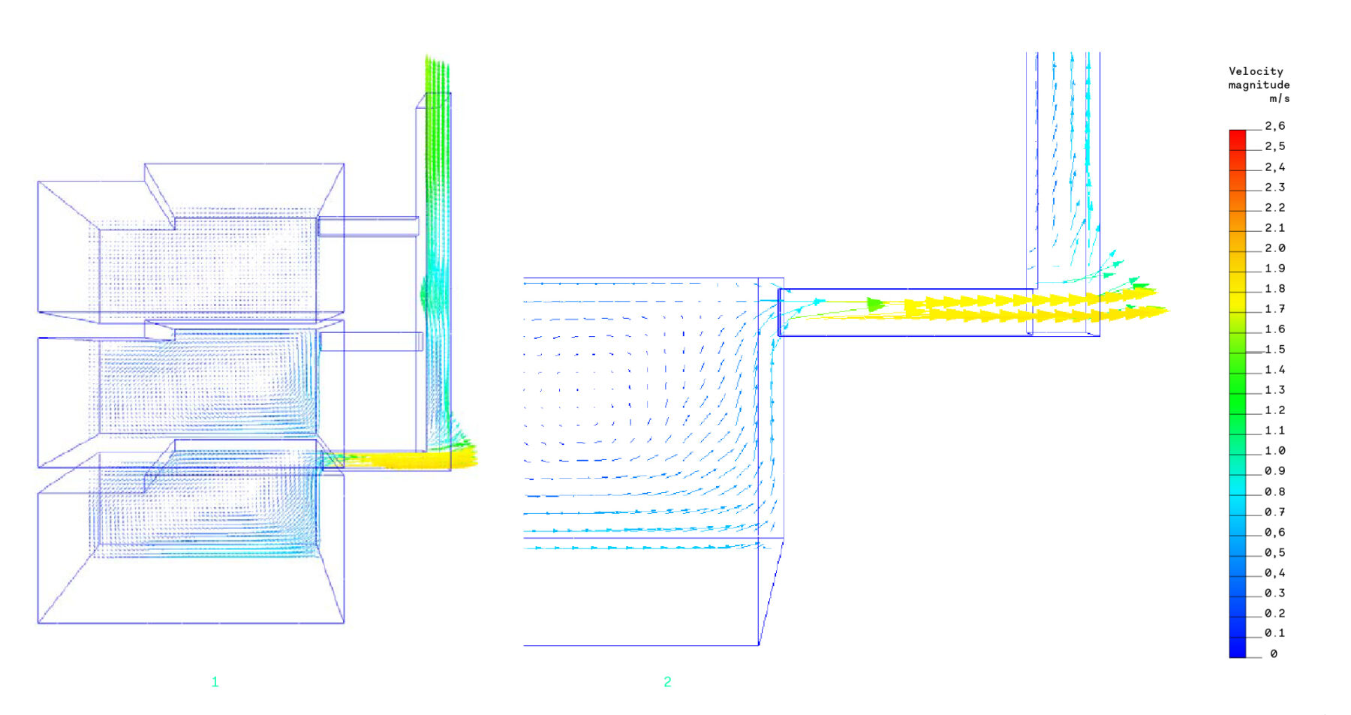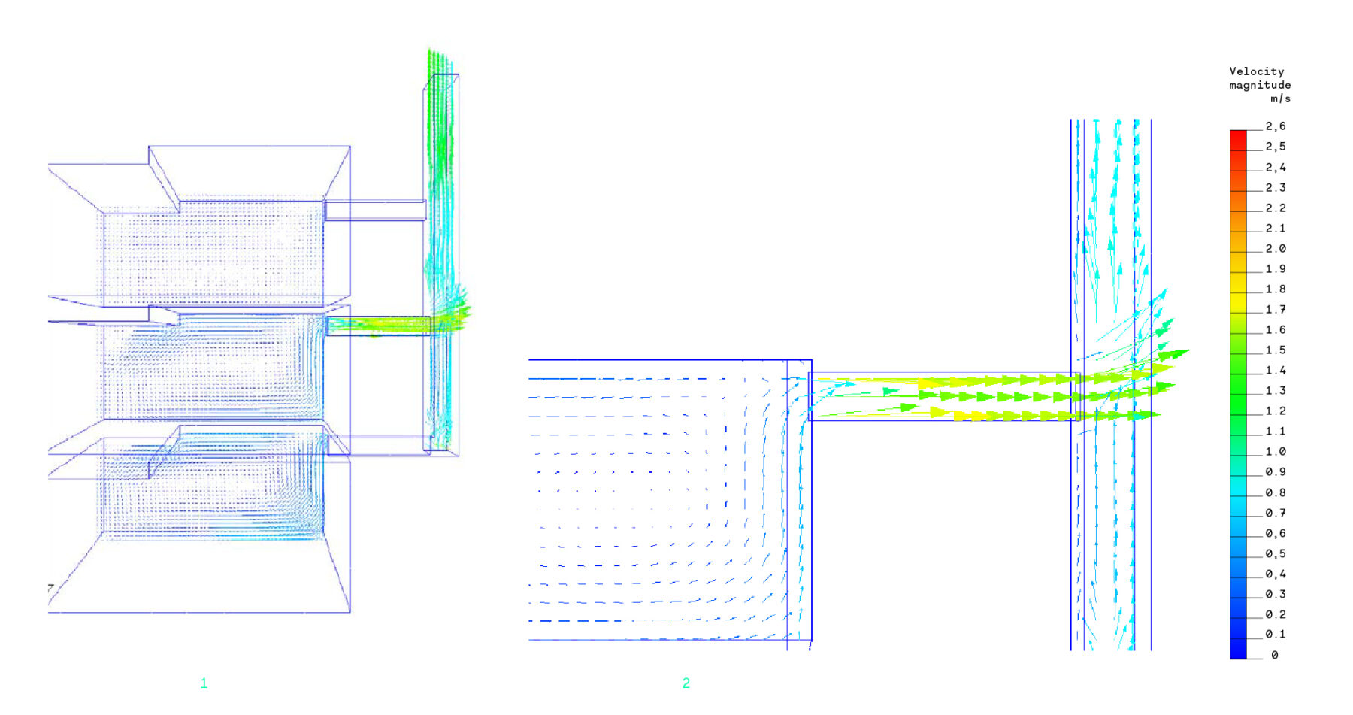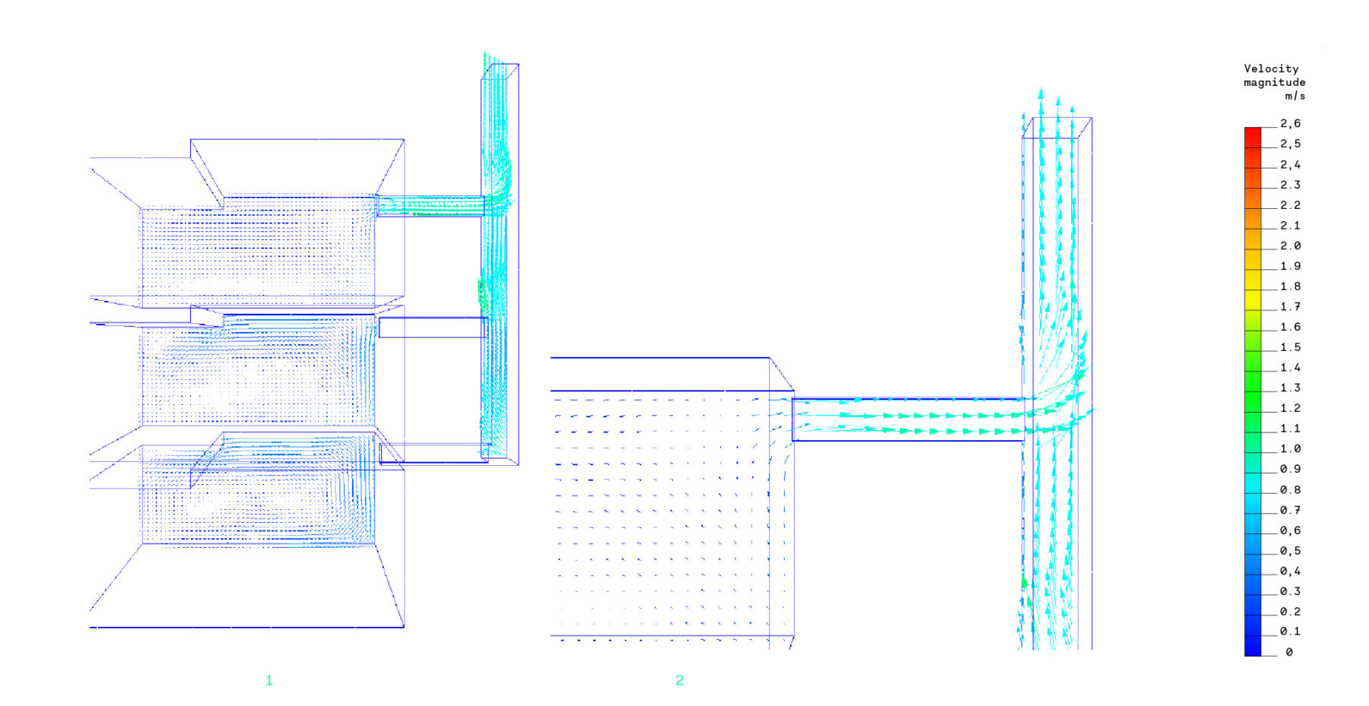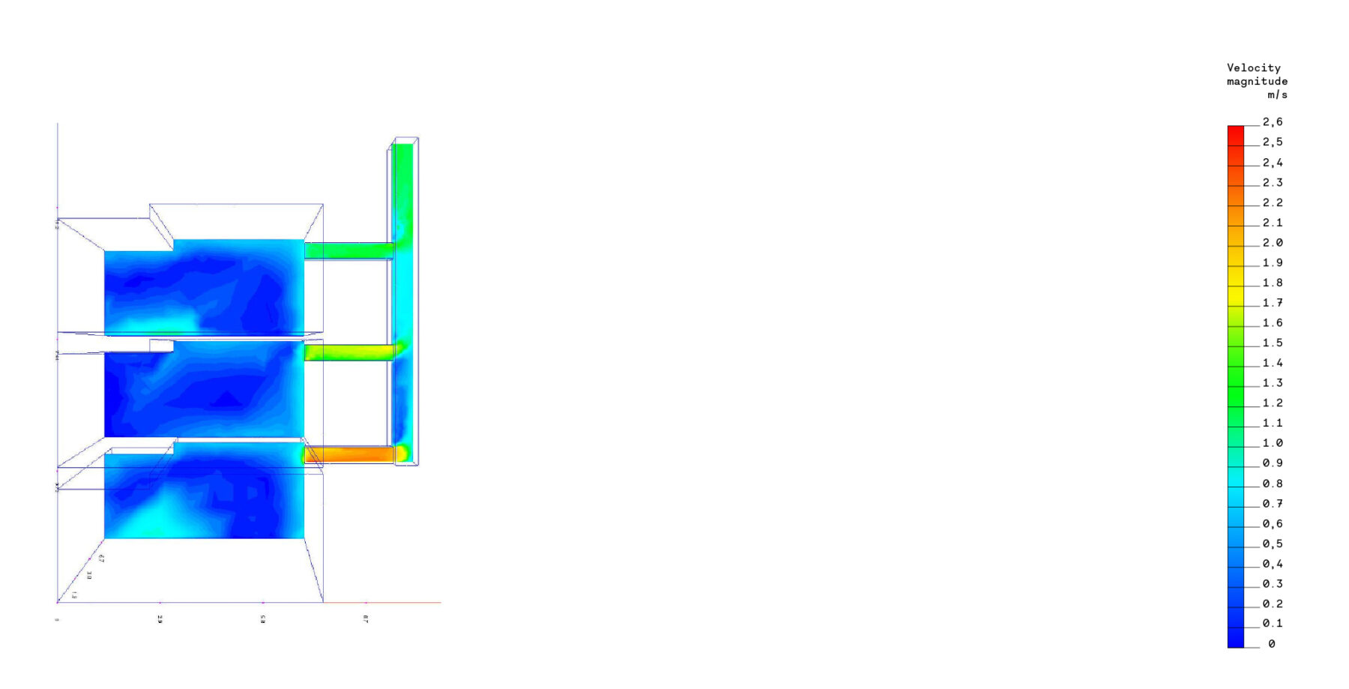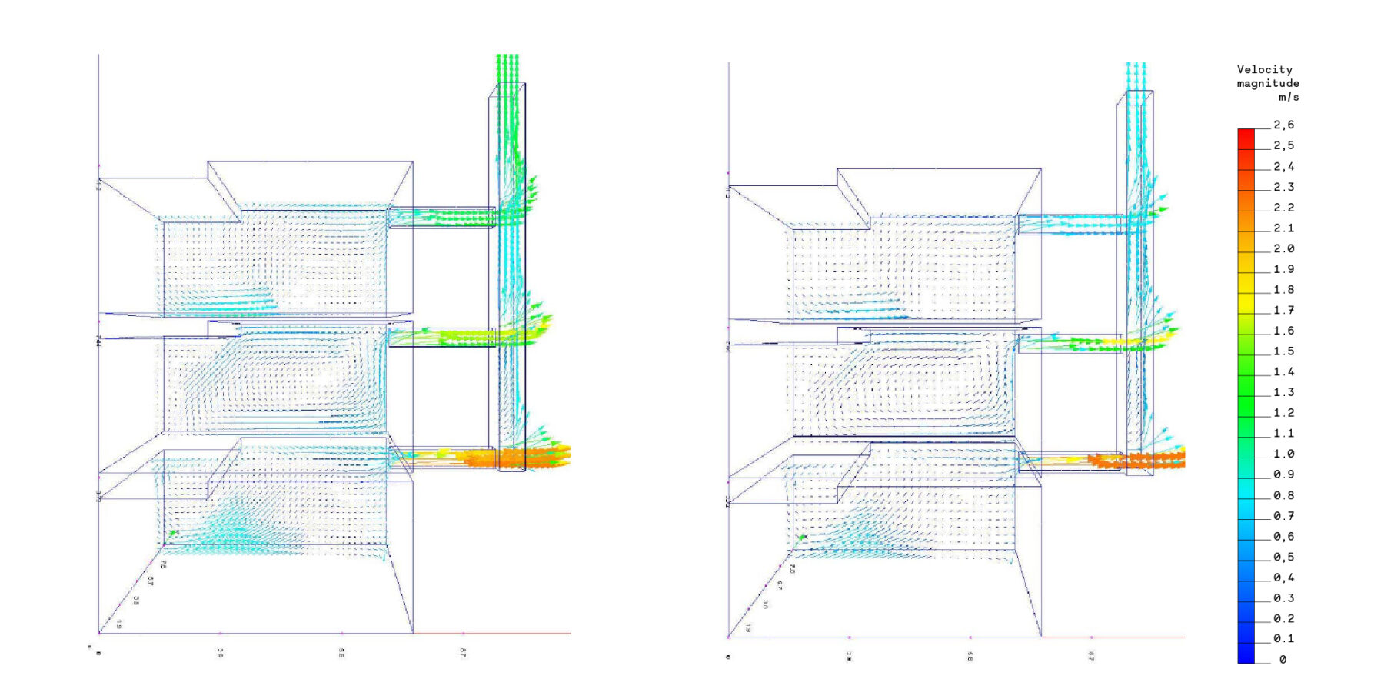Lycée Français du Caire
Le Caire
2015
The pursuit of architecture adapted to the climate of the Southern Hemisphere is a recurring theme at Atelier Franck Boutté and a common thread for our built projects, which explore, on a small scale and by pushing the limits of morphological optimization, materiality and internal spatial organization, but also subjects developed on larger scales: self-protection and self-shading, air movement, air permeability and natural ventilation, the balance between inertia and insulation, and others. In Cairo, AFB explored these concepts for the Lycée Français construction program.
The Lycée Français du Caire is naturally ventilated by the sun using a bioclimatic natural ventilation system with solar chimneys. The building thereby assumes a strong identity, inspired by traditional Persian heritage and badgirs (wind catchers). To protect against the hot, arid sun, solar protection (awnings, sunshades) are integrated into the facade, directing openings northward.
In addition, the installation of buffer walkways offers a series of contextual and programmatic functionalities, providing insulation, function, and contributing to the identity of the site. These circulation areas provide shade and naturally create an air corridor that slows down and mitigates the effects of rising temperatures.
Client
Ministry of Foreign Affairs, Agency for Teaching French Abroad (AEFE)
Team
Derbesse Delplanque Architectes et Associés (lead architect), Valérie Patrimonio (landscape architect), Atelier Franck Boutté (environmental design and engineering)
Surface
9,500 m²
Schedule
2009 – 2013
