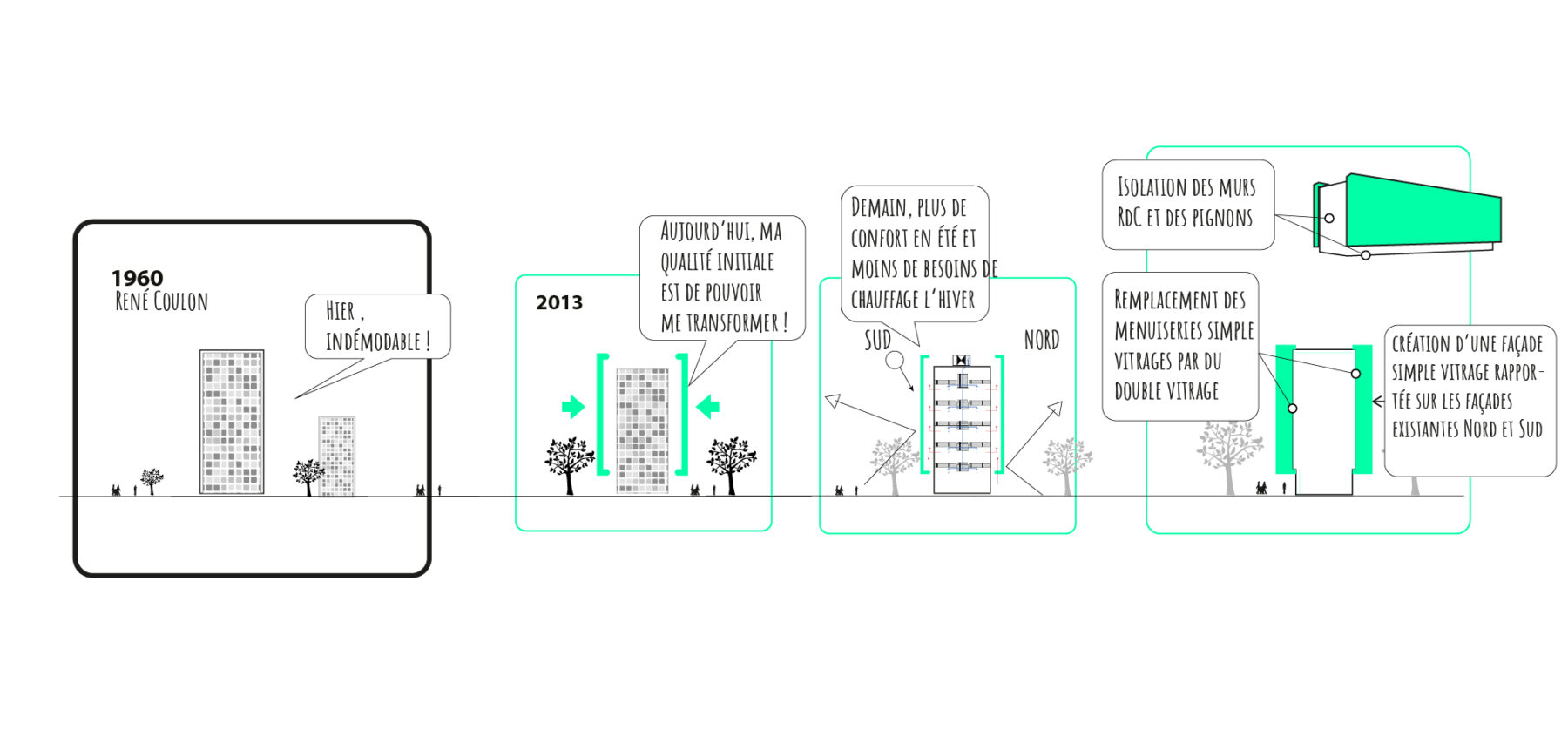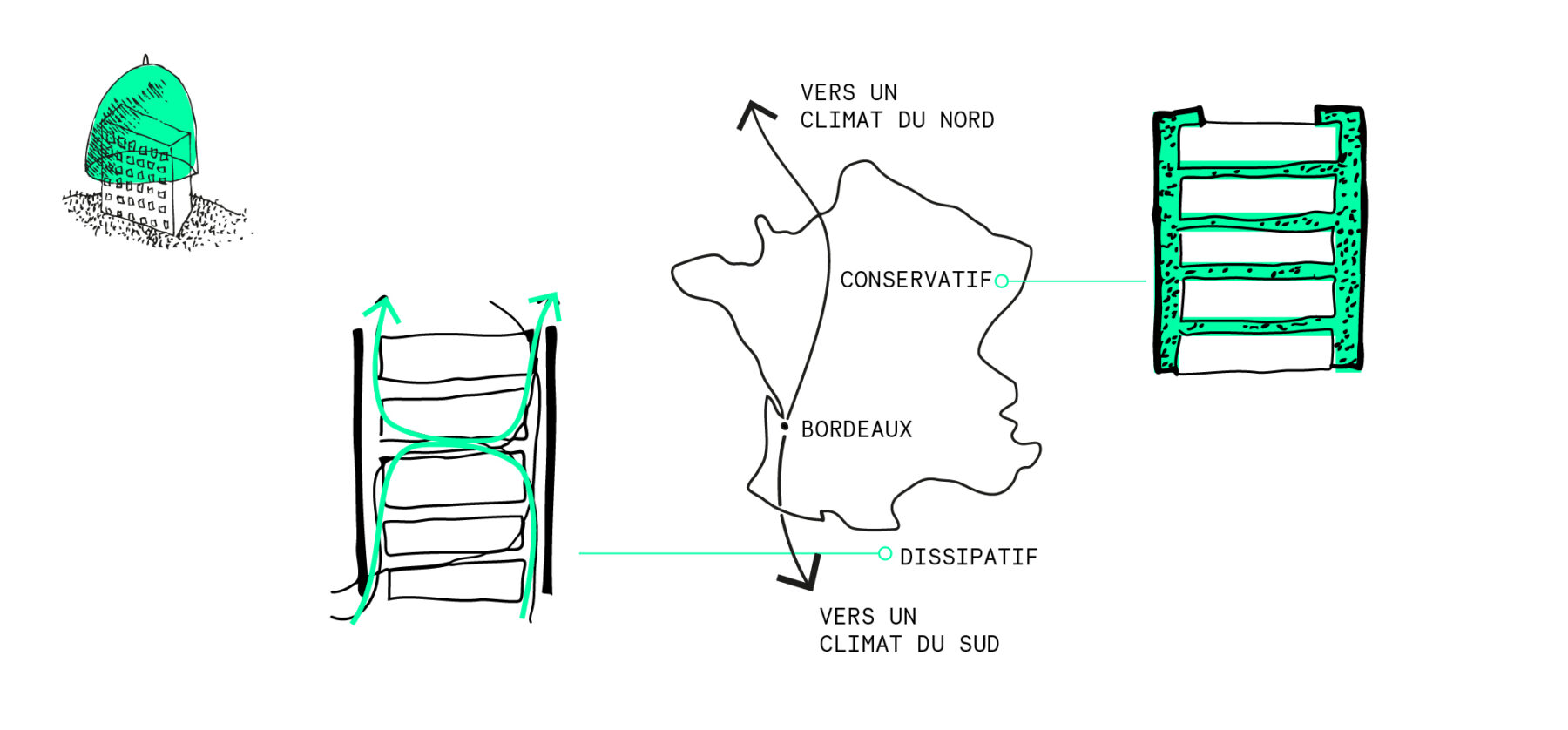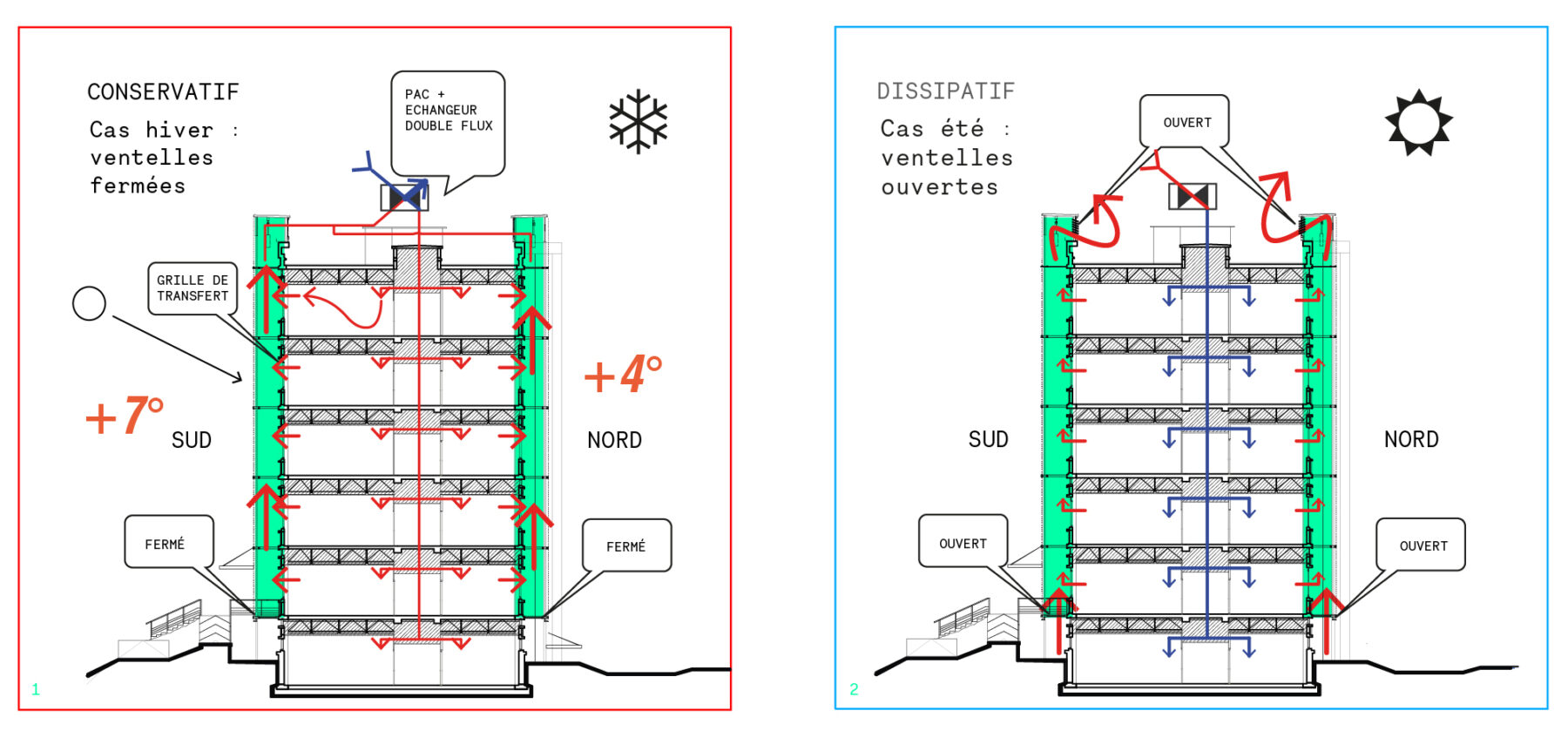The Science Campus, Bordeaux
Bordeaux
2017
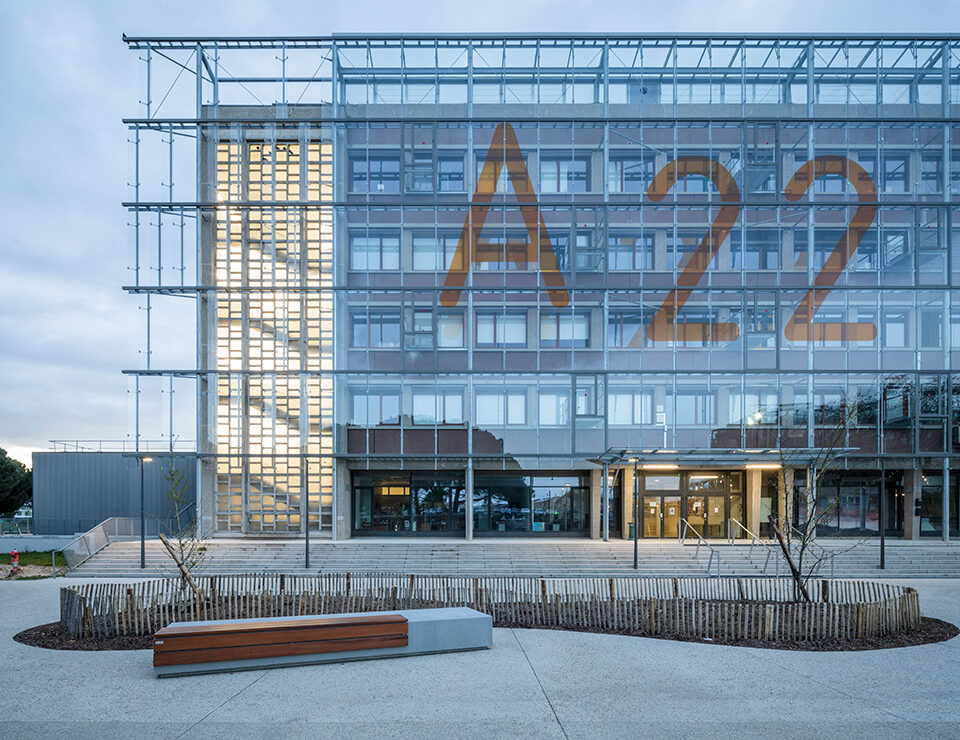
Redevelopment of 11 existing university buildings, including six “air gap” structures based on bioclimatic double-envelope glazing technology, and the construction of five new buildings.
Driven by the desire to give a “new life cycle” to these buildings, from a technical, functional, and social perspective, the main goal was to preserve their intrinsic qualities while harnessing their strengths and eliminating any weaknesses. This optimization approach to the existing structures dovetailed with the national goal to increase the energy retrofitting of existing buildings, and university buildings especially, via the “Campus Plan”.
To enhance the architectural aspect of eight historic buildings, the team developed an innovative solution, lining the facades with a glass envelope as opposed to insulating them from the outside, to preserve their existing qualities. In winter, the double envelope creates a cushion of warm air around the building thereby insulating the interior spaces; in summer, the double envelope fitted with mobile grilles creates a thermo-siphon effect and natural ventilation all around the building, cooling the interior spaces. This solution reduced energy requirements while increasing comfort for users, the glass envelope proving to be multipurpose, for example as a surface for signage and video mapping.
The work was carried out in several phases to avoid interruption to campus activities.
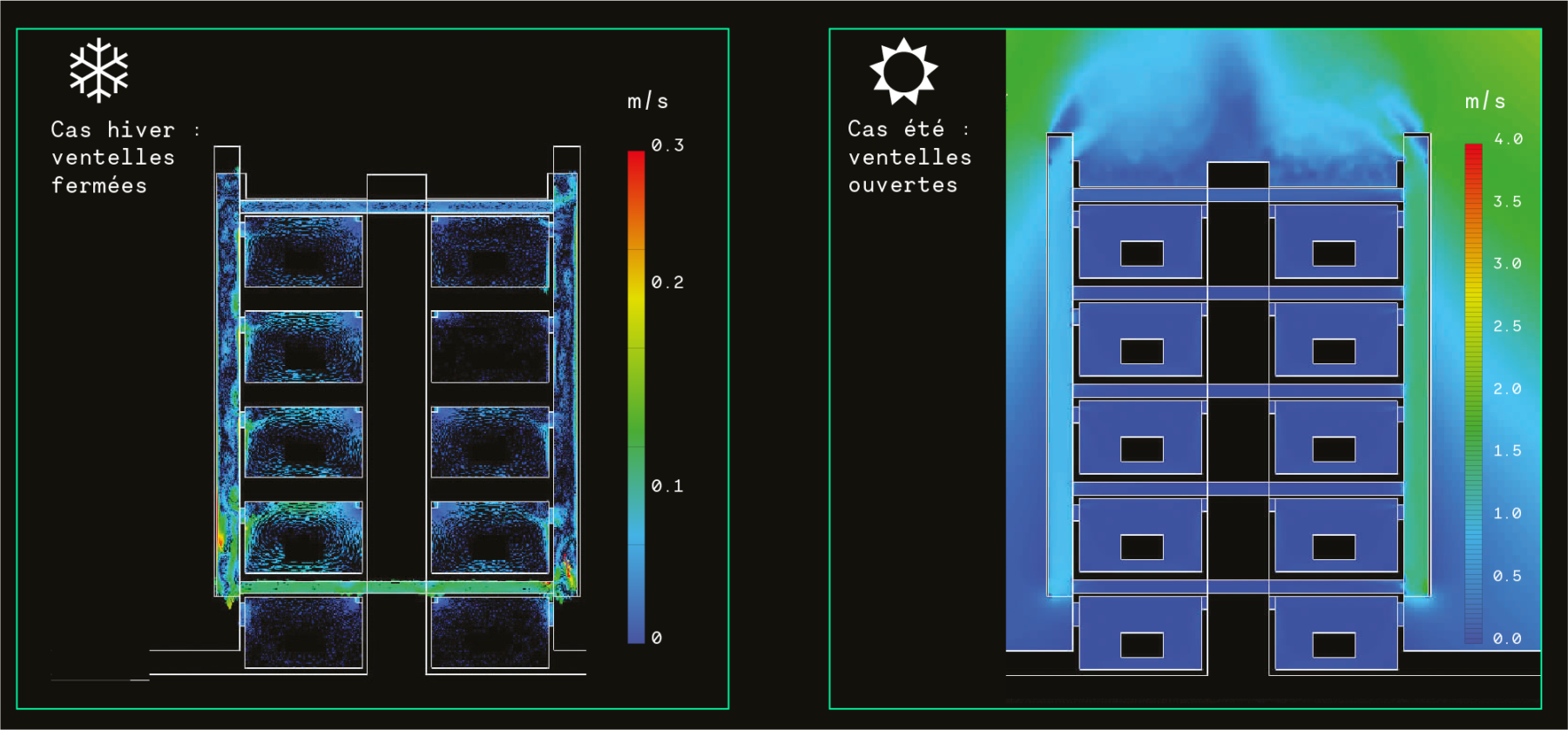
Client
Université de Bordeaux – SRIA
Team
Paul Chemetov, Debarre-Duplantier Asociés and Ronald Sirio, DV Construction, Quille Construction, ECCTA Ingénierie (structure and fluids), TERRELL SAS (facades), EXPRIMM (maintenance)
Performance
Bioclimatic facades
Label
HQE - BREEAM very good - BBC renovation
Surface
85,000 m² including 53,000 m² NFA (rehabilitated) and 32,000 m² NFA (new)
Cost
€122M
Schedule
2011 – Delivered in 2017
Photographs
11h45
AFB Team
AFB alumni: Lucas Dugrenot, Yohan Gauchet, Simon Guesdon, François-Xavier Parent, and Rémi Ségales
