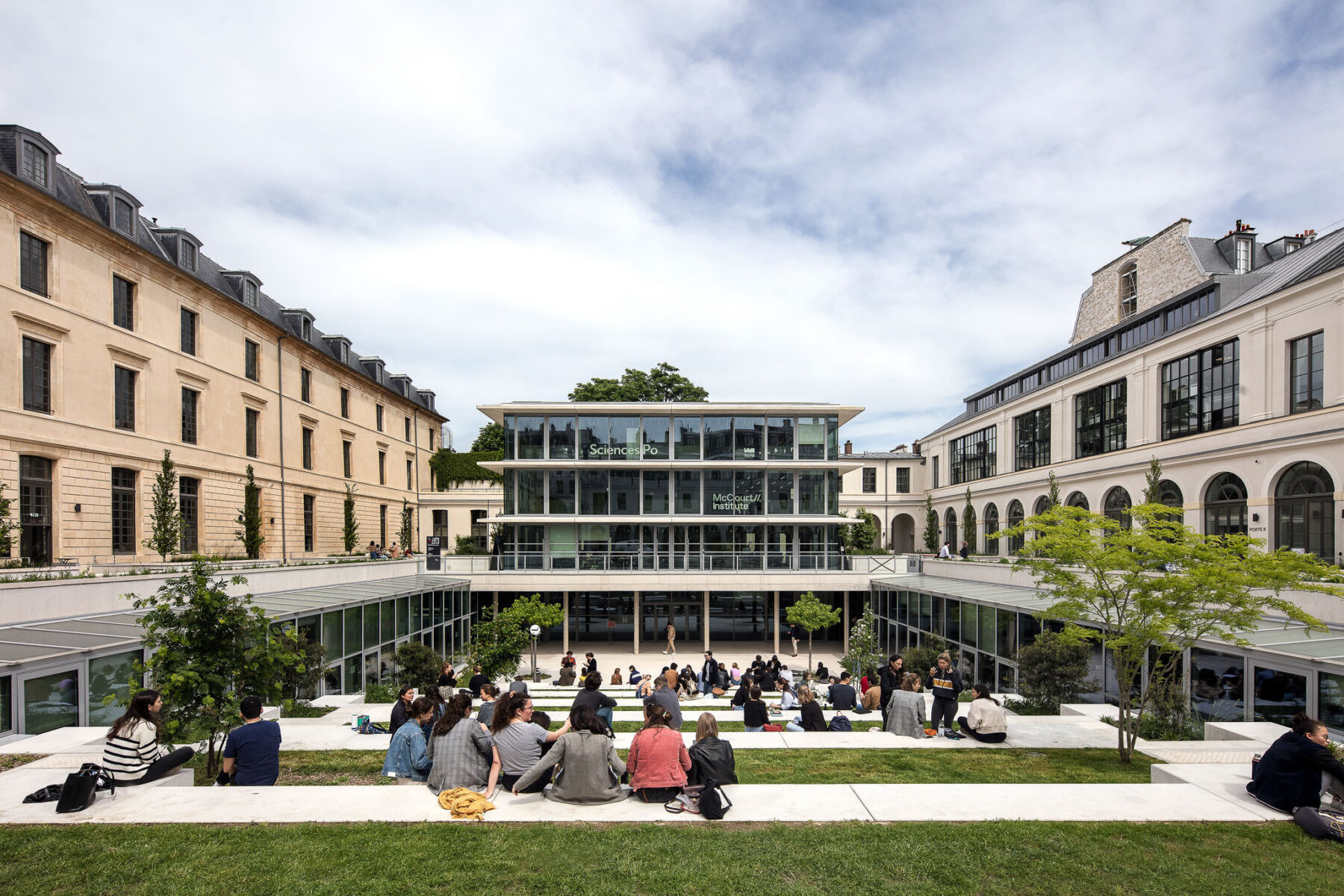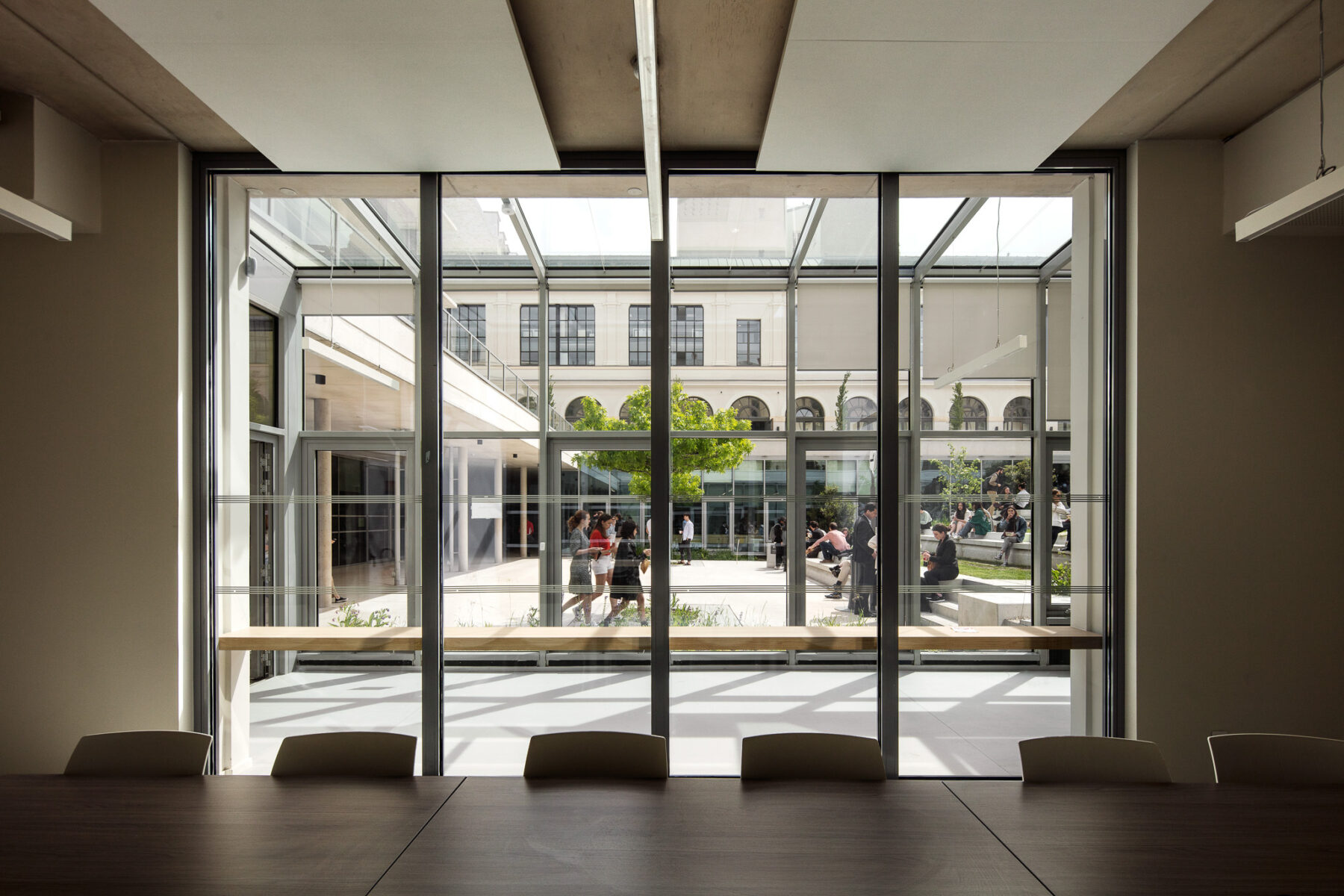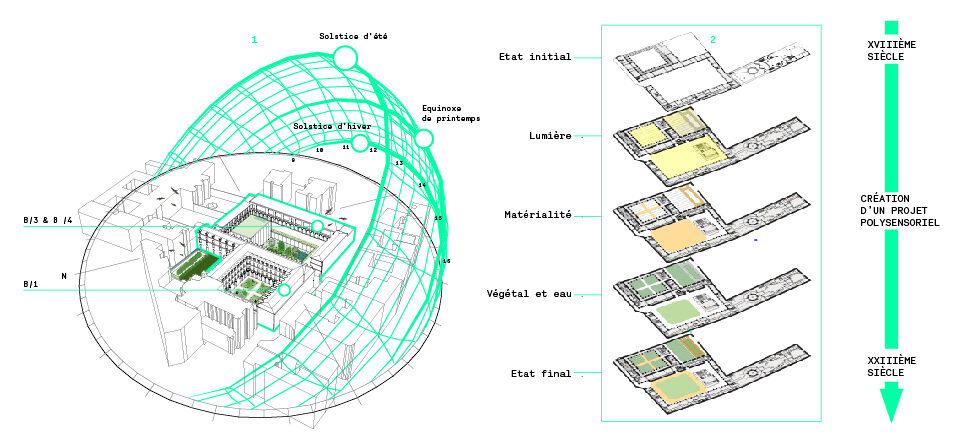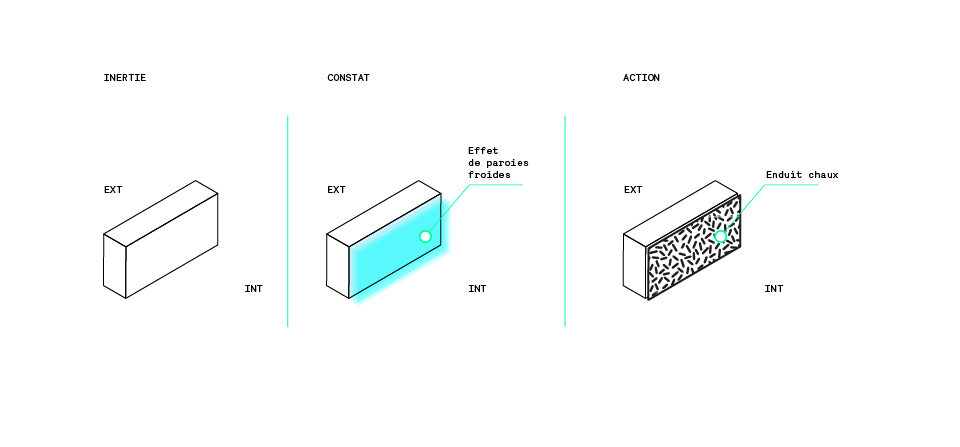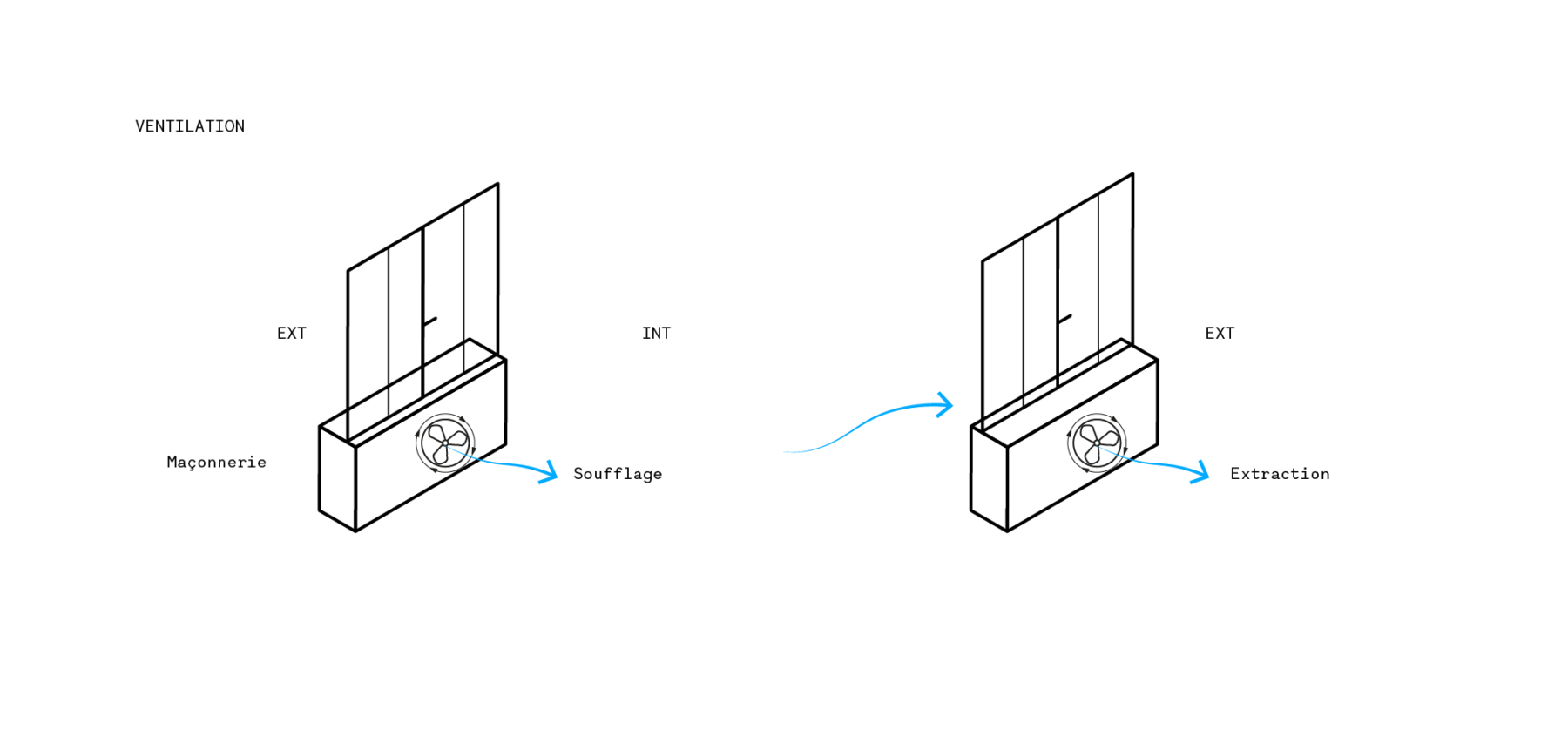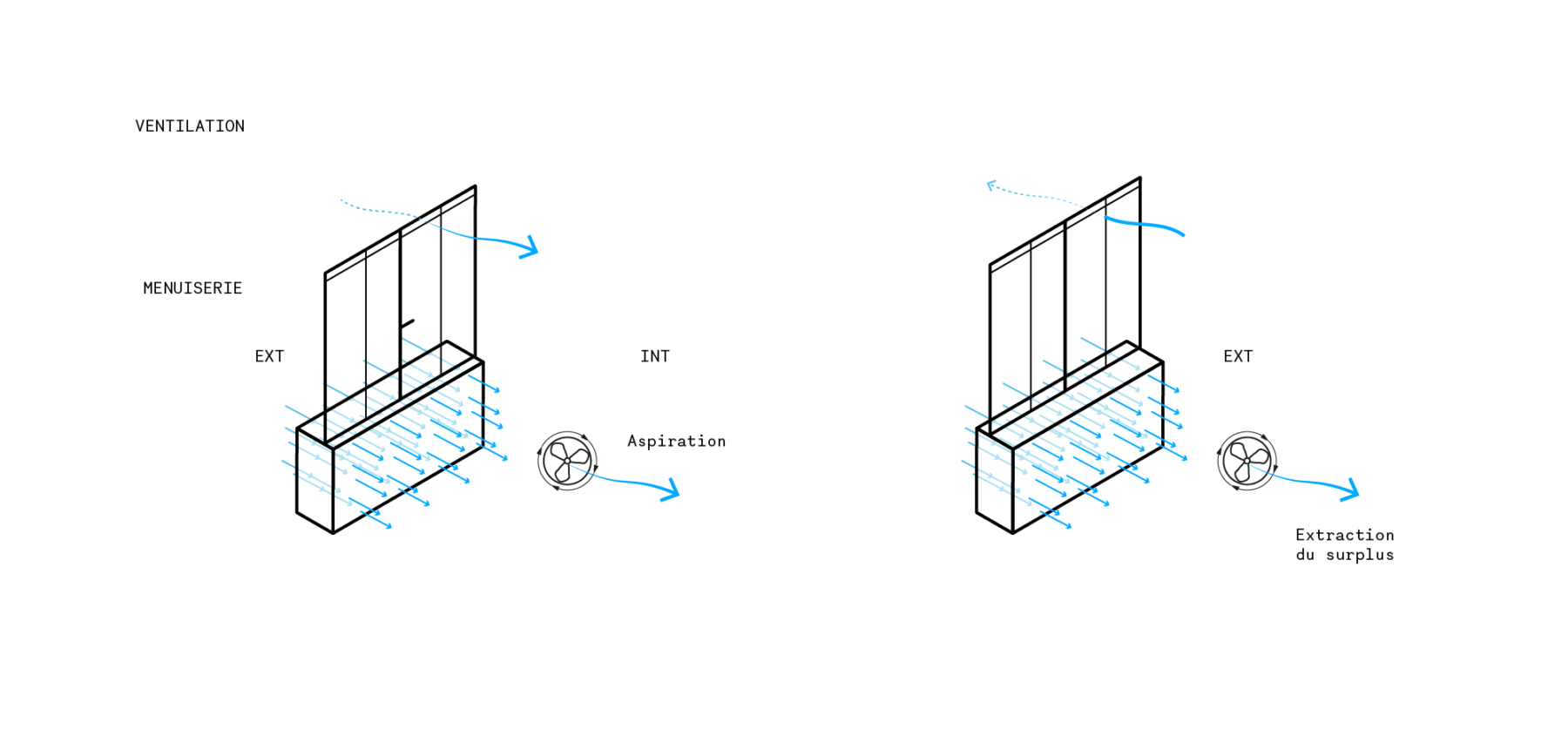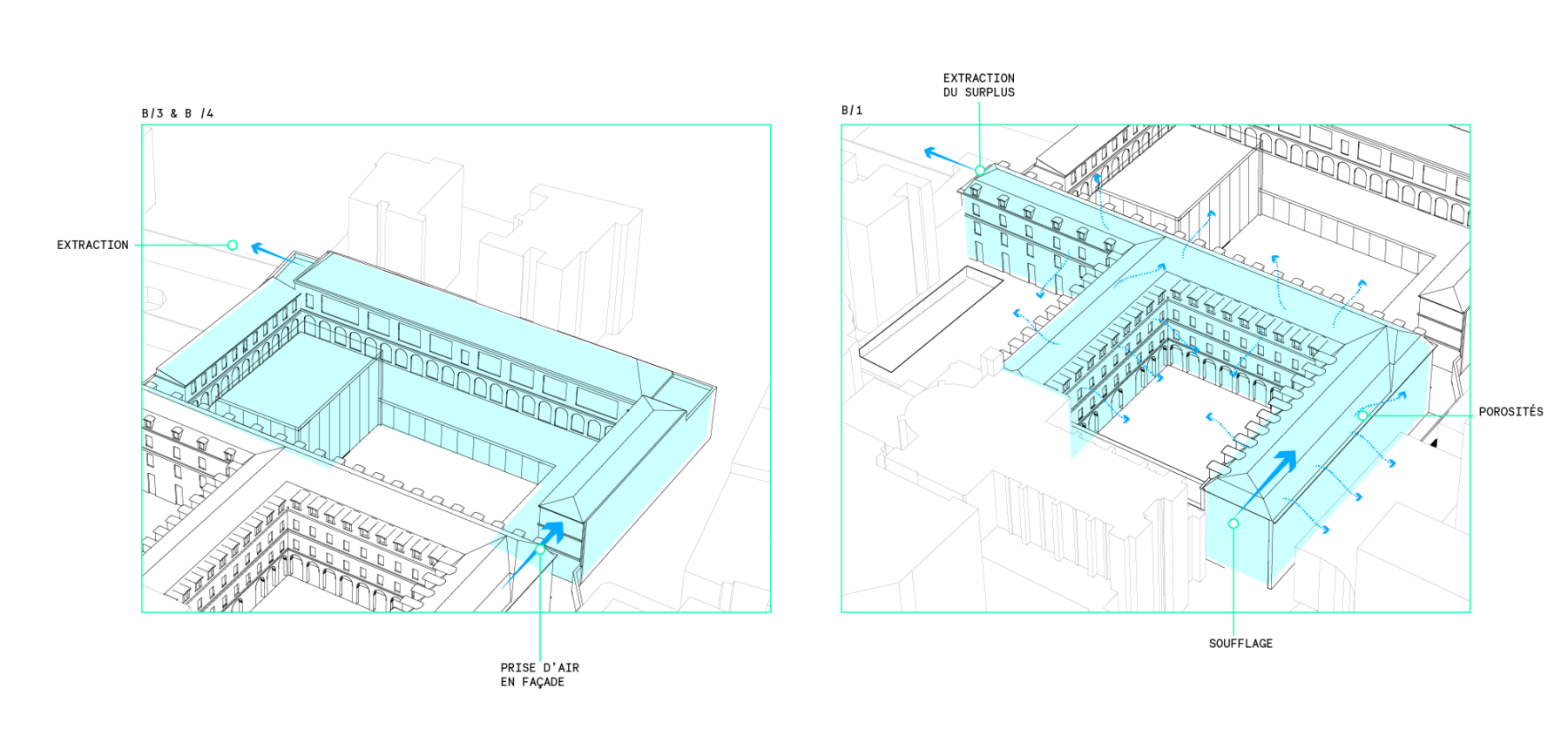Sciences Po Campus
Paris
2022
Split between multiple sites, Sciences Po wanted to unite its activities in the heart of Saint-Germain des Prés, bringing the Hôtel de l’Artillerie into the fold. In the center of a dense, mixed-use built-up area, this site steeped in history had to be transformed to accommodate new uses and new groups of users, namely students and researchers from all over the world.
The new Sciences Po campus, a fusion of heritage and modernity, was designed to build on the strengths of the existing campus while fixing what wasn’t working, making up for its shortcomings by amplifying its potential.
The Hôtel de l’Artillerie comprises three historic buildings from different periods, punctuated by three courtyards. From major restructuring to new construction for the Pavillon de l’innovation building, every type of intervention was required for this complex program, which called for close collaboration between the various parties making up the project management consortium in order to achieve a functional, harmonious, and comfortable ensemble.
Improving the thermal performance of a listed historic monument, overcoming morphological constraints to flood the buildings with light... the multiple challenges were tackled by taking an “effort-benefit” approach. A top-to-bottom approach was adopted to rationalize the use of resources and create a sustainable project that respected the heritage, history, and environment of the site.
For example, the original period buildings were not insulated so as to preserve their natural hygrometric behavior (humidity); but to improve comfort, approx 4-cm thick hempcrete cladding was used to improve conductivity while eliminating the cold wall effect (the reason why we tend to overheat buildings).
Client
Developer: Groupe Sogelym Dixence
Assistant Project Manager: JLLTeam
Wilmotte & Associés (lead architect), Moreau Kusunoki, Pierre Bortolussi (ACMH, Chief Architects of Historic Monuments), Sasaki (programming), Mugo (landscape architect)
Photographs
Patrick Tourneboeuf
Label
HQE Bâtiment Durable 2016, BREEAM New Construction Very Good, Effinergie + label
Surface
14,000 m² GIA
Artillerie site: 22,000 m²Schedule
2022 (delivery)
Awards
Prix Versailles 2022, Architizer A+Awards 2022, Grands Prix SIMI 2022
AFB Team
Aymeric Anquetin, Kevin Bâcle, Florence Capoulade, Maxime Grigaut, Sébastien Hascoët
AFB alumni: Karina Azos Diaz, Adrien Golli, Anne Habte, Xavier Lemahieu, Léo Mauvy, Mathilde Poirier, and Ernesto Velasquez
